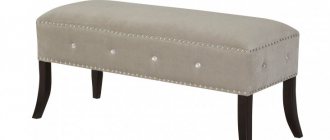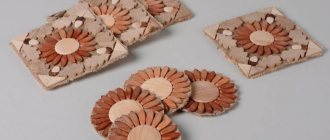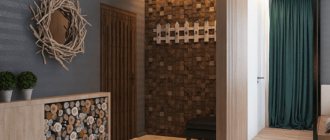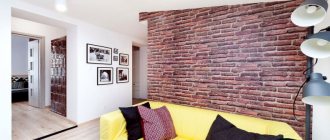Methods for increasing volume
The use of mirrors and reflective surfaces along the side walls optically expands the walls of the room.
White and light shades of the room increase the space. Do not overload the interior with furniture and accessories.
Lighting
To create a living room design of 20 square meters, it is important to use a variety of artificial and natural lighting techniques and avoid closed dark curtains. In a sunny room, you can use dark, cool tones.
If the windows face north, then the interior should be light, warm colors. Partitions and doors must be through or transparent.
Choosing furniture
A special place when planning the design of one room of 20 m2 is occupied by the choice of furniture. You can make such a room spacious only by strictly following the advice of professionals in this matter. As a rule, it is better to give preference to modular furniture, compact chairs on wheels, and small tables. Such furniture is easy to move if necessary to free up space in one place or another.
For a sleeping place, you can purchase a transforming sofa, which has a compartment for storing pastel linen. This solution will significantly save space.
You can also consider a built-in bed. It can extend from the podium, as mentioned above, or be part of a cabinet or wall. With the right selection, even a small room will become functional, and the bedroom will easily turn into a living room if necessary.
It is recommended to choose multifunctional furniture for the room
For a sleeping place you can purchase a transforming sofa
When choosing furniture, you need to pay attention to its compactness and versatility. A coffee table, for example, can be folded out into a desk or dining table. Poufs can also serve as storage space.
The placement of furniture is no less important. It is recommended to place all items along the walls so as not to clutter the space in the center. It is better to first draw a furniture layout diagram. The diagram must be constructed indicating exact dimensions; every centimeter must be taken into account.
The arrangement should be thought out in advance
Furniture should be placed along the walls
A corner sofa can save some space
With thoughtful placement in the living room-bedroom area of 20 square meters you can easily accommodate:
- double bed;
- compact sofa;
- Coffee table;
- wall or wardrobe;
- TV (on the wall).
This is the most necessary set that will allow you to leave enough free space.
To properly decorate a room, you should follow the advice of experts.
Light colors can expand the boundaries of a room
See alsoInterior of a room for a girl
Living room zoning
For the design of a living room of 20 sq. meters, it is important to divide the room into several zones. The relaxation area should have a sofa, TV, coffee table and armchairs, providing the opportunity to talk with someone or watch a movie.
Sometimes, if there is no office, they create a work area. The transition from one zone to another should be smooth.
The relaxation area is located closer to the door, and the work area is closer to the window.
It is necessary to divide the space into zones so that it is convenient to move and there are no obstacles on the way.
Room zoning
Designers, as a rule, recommend that when creating a project, they clearly indicate where each zone will be located. Most often, one room of 20 meters is divided into a living room and a bedroom. The division should be visible at first glance. This will make living in the room much more comfortable.
There are a number of rules that allow you to make convenient zoning.
- Both the bedroom and the living room should be made in the same style. The difference in design will make the room overloaded.
- First of all, the part of the room that is larger in area is decorated.
- The bedroom area should be further from the door. This part of the room excludes through passages.
- If possible, the sleeping place is placed closer to the window.
- The number of pieces of furniture should be minimal.
You can separate the bedroom with partitions
A pull-out bed from the wall would be a great solution
Using partitions you can separate the living room from the bedroom
See alsoApartment design for a young man
Zoning methods
There are several ways to conditionally divide a room into several parts. The choice will primarily depend on the design style.
- Partitions. They can be made of various materials. This largely depends on the imagination of the owner of the living space or designer. Glass, wood, and drywall can be used. A partition combined with the head of the bed will look original and functional. In addition, in this way the sleeping place will be hidden from prying eyes.
- Curtains. Fabric can not only define functional areas in a room, but also add lightness to the interior. The main advantage is the ability to move the curtains to the side if necessary, unifying the space.
- Screens are one of the most convenient and creative ways to separate the bedroom and living room. They are light, mobile, easily matched to any style, and can serve as a decorative item.
- Racks for books or clothes. Such a zoning item can easily replace a bulky closet in the bedroom.
You can use sliding translucent partitions
Zoning can be done using furniture - Separation by color. It is permissible to use different shades when designing and decorating walls and choosing furniture. It is important to note that the colors should not be contrasting, they should only differ in shade. Furniture should not differ in color.
- Podium. In other words, the boundary is drawn using different floor levels. For example, the bedroom may be 10-20 cm higher than the living room. You can also design a bed that extends from the podium.
- Closet. This is not only a concrete division of the room into two parts, but also comfortable, functional furniture. When ordering a cabinet, you should not choose furniture with great depth; it should not greatly overload the space.
- Lighting. This method is considered the easiest to implement and accessible, but no less original than those discussed above. Each zone uses its own lighting fixture. The main thing is to choose and integrate lighting into the interior correctly.
Zoning can be done through color
A small room should have good lighting
Design in light colors can visually expand the boundaries of the room
See alsoFurniture for a small room
Provence
This is a combination of simplicity and romanticism. Provence uses delicate pastel shades: mint, milk, olive and lavender.
We recommend reading:
Wallpaper for the living room in an apartment - wallpaper options for the living room, photoLiving room with kitchen in a modern style: kitchen-dining room design ideas
How to decorate a living room in English style?
Provence is characterized by: a touch of antiquity (old furniture, shabby doors), forged and wicker jewelry, plant motifs. Natural materials are used: brick, wood, metal, linen and cotton fabrics.
Minimalism
This style is suitable for a small room due to its order, minimum furniture and details, purity of colors, and simplicity of textiles.
Recommendations from leading designers
You should not overload the interior with details, but the necessary functional elements must be present.
Ceilings play an important role. With their help, you can make a room more spacious and elegant.
The main purpose of artificial lighting is to create comfort and a cheerful mood. Dark tones in a small room are appropriate only in small quantities, as color accents.
Photo gallery: 50 photos of interesting interiors of a living room-bedroom with an area of 20 square meters. meters
In search of the best idea for arranging a single room as a living room and bedroom, it is worth studying catalogs of photographs of finished projects. This will help you choose not only zoning methods, but also harmonious combinations of color, lighting, and layout.
The photo shows the interior design of a combined living room with a bedroom of 20 square meters. m in Art Nouveau style.
Many options require adaptation to other apartments, but with the help of simple techniques you can achieve maximum comfort in your apartment.











