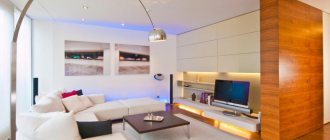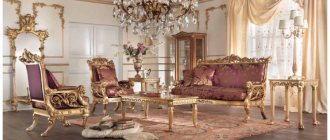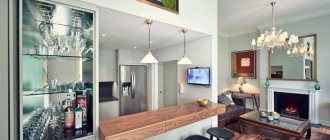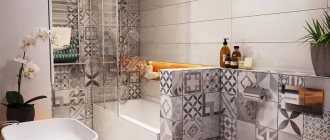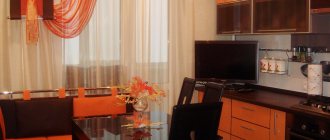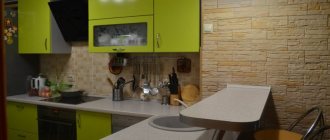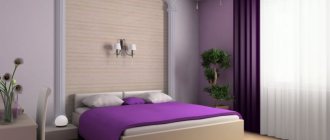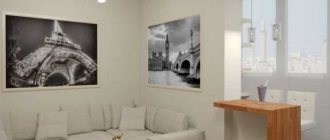Proper arrangement of space in a small living space can be called a real art, especially if you need to combine the functionality of the rooms. A thoughtful interior design of a room of 18 m2 for the living room and bedroom will make it original, comfortable and cozy. The main thing is to correctly divide the space into zones.
You can do this in several ways:
- Using different materials to create an additional wall. The advantage is drywall. Convenient to use, easy to create partitions and fences.
- Formation of walls of different shades and textures. It allows you to visually divide the space into several zones using wallpaper, paint, plasters and other finishing materials.
- Zoning a room with furniture.
In our article you will see real examples in the photo, where a room of 18 square meters is divided into 2 zones: a bedroom and a living room.
Partitions
Dividing a room into several zones will allow you to create partitions that will change the perception of space.
There are two types of partitions:
- Mobile. They are easy to remove and move.
- Static. Always in the same place.
Movable partitions are also called movable partitions and are often made from bamboo panels or wooden frames that are covered with fabric. Any pattern corresponding to the interior design is applied to the fabric.
Static partitions are often made from materials:
- Plastic;
- Drywall;
- Tree;
- Lejomat;
- Metal;
- the frame is covered with fabric;
- Decoracrylic.
Partition walls emphasize the elegance of the room. Metal models will demonstrate luxury. Plastic partitions are cheap but practical, while wooden partitions will suit any style. Dividing a room into zones with a plasterboard partition will allow you to realize various creative ideas, apply any image to them or design any shape.
These are lightweight structures of a rectilinear or arched shape that do not occupy floor space.
Arches are popular for dividing space into zones. Designers recommend combining arches with partitions. This method allows you to divide the bedroom and living room into several functional areas. They look luxurious, give the room coziness, and regularly occupy a priority place in the spatial layout.
Pros and cons of placement
The advantages of placing a living room-bedroom include:
- Space is saved. After finishing and placing furniture in a one-room apartment, you will get a universal room.
- Low project cost. If earlier they tried to divide the space in a square room into several zones using walls, now it is enough to build only a full-fledged partition. It will give the interior neatness and will not cost a lot of money.
- Good lighting can be maintained. The space far from the window will be poorly illuminated by sunlight. However, the rays will still penetrate there, albeit a little.
Among the disadvantages it is necessary to highlight:
- You can highlight all the shortcomings of the space of a one-room apartment. This factor applies to rooms that have a complex shape. Some designers make mistakes by emphasizing what should have been hidden.
- The space can be congested. If you like the layout of the room with a bed and other furniture, you may not achieve a happy medium and overcrowd the space. As a result, the living room-bedroom will resemble a labyrinth consisting of furniture. This will make it difficult to get to your sleeping place.
- Reckless division of space. The zoning of the room into a bedroom and a living room must be correct. Neutrality is important. Don't install a lot of airy or earthy decor.
- Lack of sound insulation. If the room is not divided by a blank wall, the fun in the living room will interfere with sleep in the bedroom.
Screen
A sliding screen is a decorative design. Installed where there is no need for a static partition. The screen can be removed or removed at any time.
The design is based on several frames. Made from wood and other popular materials:
- Rattan;
- Bamboo;
- Rice paper;
- Grace.
Quite often, interior screens are used for oriental-style rooms. The design is easy to move from place to place; this is a common option for dividing a room into zones.
In order for the charm to transmit light, transparent materials are used in which light shades are used. The disadvantage of the design is the lack of sound insulation between rooms. The screen should fit harmoniously into the interior.
Rack
A wardrobe or bookcase, which will serve as a limiter, perfectly divides the space into zones. It is recommended to choose a wardrobe in light shades.
Shelving that is used to mark out space has many advantages:
- versatility;
- the ability to combine several materials;
- simple assembly of the structure;
- mobility;
- decorative element.
Installing shelving to divide the living room and bedroom into zones makes it possible to make the room functional. Various trinkets can be placed on the structure. Shelves can be regularly updated to transform and diversify the interior.
Sliding doors
This design has an advantage over conventional doors. The product range allows the buyer to choose not only the material from which the sliding door will be made, but also the design of the door.
Frames are mainly made of chipboard, PVC, and wood. The canvases are mainly plastic, glass, and wooden boards.
Options with different patterns and designs, as well as material combinations, are also available. The sliding design most often has a standard linear shape, but corner or semicircular doors can also be produced upon request.
Podium
This is the most interesting way to divide a room. A podium in the interior will not only be a decoration, but also an excellent place to store things that can be hidden behind the stairs. You can buy a podium or make it yourself.
To do this you will need:
- Make a project.
- Select a material.
- Create a frame and cover it.
Decorative finishing.
Decorative zoning
The weight of the load must be taken into account. It is recommended to make the frame from metal. Lighting fixtures will become an original addition to the podium.
To effectively divide a room into a living room and a bedroom, various finishing materials are used.
- You can zone the space:
- decorative plaster.
- side panels.
- Painting.
- combining wallpaper by color, texture, pattern.
Curtains, curtains.
The division of space is simple. The main thing is to show imagination and creativity.
Using wallpaper to separate zones will allow you to visually expand. Wallpaper allows you to define the living room and bedroom.
Curtain
Zonal photo wallpaper will create the necessary mood and relaxing atmosphere in the room. Wall cladding should be combined with the chosen style in the interior.
Textiles are considered the most economical solution for zoning the bedroom and living room.
This is an ideal option for budget renovations. Cornices should be installed on one of the lines connecting opposite walls.
Furniture zoning
This zoning method has gained the greatest popularity due to the fact that furniture is present in the room a priori. Therefore, by showing only a little ingenuity when rearranging, we will get a comfortable combination of rooms. In addition, with this option you will get a mixture of the required amount of furniture and functionality.
16
Tip: when zoning a room, take into account each element of furniture, in other words, analyze your space for the presence of unnecessary items.
Otherwise, you will end up with an overloaded space. Modular, transformable furniture will be a good help in this. An armchair - a bed at night will serve as a place to sleep and relax, and during the daytime it will serve as a fairly comfortable chair, with an internal niche for storing bedding. And the table - a book in ordinary times is transformed into a bedside table, but if friends or relatives come over (as always, unexpectedly), it will serve as an object around which you will seat your guests.
Wardrobe zoning - compartment
See also Room design 18 sq. m.
Glass zoning
During the day, you can close the curtains and, if necessary, create a partition. It is recommended to choose the shade of curtains to match the finish of the walls or curtains.
This is a high-quality natural material with aesthetic properties. Glass structures save usable space and make the room open and spacious. The disadvantages of the partition include the need for regular surface care.
Lighting
If a small bedroom in a city apartment is dark, you need to take care of proper lighting of this space. Then it will acquire a cozy atmosphere, warmth and a cheerful mood. A well-lit bedroom is the key to the well-being of its inhabitants. An excellent option would be a multi-level ceiling with LED lighting and central lighting in the form of a chandelier. It is good to turn on the lighting in the evening to create the intimate atmosphere that a bedroom should be famous for. But during the day you can use the light from a chandelier suspended in the center of the room. Zoning with spot light will allow you to focus on a specific part of the room space. This design always looks harmonious, laconic, and a person will feel comfortable and pleasant living here.
Experts recommend supplementing the interior of the bedroom with movable light: floor lamps or lamps are no less relevant here, as shown in the photo.
The items are mobile and, if necessary, they can be placed on the desk, and if you want to relax while reading your favorite book, they can be moved to the bedside table.
Design ideas
Glass is used for stationary partitions and used as a movable screen. Light can easily pass through such a screen. The design is resistant to temperature and humidity fluctuations and has a long service life.
Nowadays zoning of space is popular. The bedroom and living room are separated by partitions so as not to endanger the recreation area.
- To properly divide a room into zones, you should consider several rules:
- Contrast allows you to hide the sleep area from prying eyes.
- Shades of light make the room appear larger.
- There is no need to put a lot of furniture in the room so as not to clutter the space.
Dark colors should only be used in accessories, and light shades should be used for interior items.
- Various ideas are used to give the room originality. For decoration use:
- original texture, floor coverings;
- stucco;
- relief drawings on drywall or walls;
Instead of an afterword
3
As you can see, there are many ways of zoning. It all depends on your imagination. The space is divided as you please - furniture, partitions, curtains, glass, light. In addition, visually the space is divided by flooring, wallpaper and multi-level ceilings.
9
It’s a good idea to experiment with lighting of varying degrees of intensity, which will help highlight the necessary areas in more detail. In addition, use some tricks: a wardrobe - a compartment today will be the best solution for practicality and aesthetics, a bedside table under the TV clutters the space - use a rotating hanging bracket for a better view from all points of the room.
8
1
Use furniture without visible legs - this will allow your room to be visually more spacious, in addition, do not exclude the use of transformable furniture, this will allow you to save already precious space. Do not use bulky cabinets, but instead of armchairs, perhaps use soft ottomans. The task is simplified if one person lives in the apartment.
7
2
If the combination of rooms is done by a family, with their own needs and multitasking for each person, the problem of zoning becomes a little more complicated. All that remains is to prepare a plan in advance - a diagram of the future design of the room and not be afraid of changes. But if you want to get a bedroom and a living room from one room, without losing comfort, it is better to use the services of a professional designer.
See alsoOriginal ideas and beautiful bedrooms: design, photos in the apartment
Furnishing features
a combination of materials with different textures.
Before you start renovating a room, you need to carefully consider all the nuances. Don't clutter the room with unnecessary furniture that isn't needed. This includes poufs and chairs, chairs, wardrobes.
- A number of rules can make a room more spacious:
- Give preference to functional interior elements.
- Use open shelves to store various items along the walls.
- Ditch the TV stand.
- The sofa can act as a bed.
Things shouldn't be confusing and cumbersome.
It is also not recommended to place objects on communication lines indoors. It’s a great idea to purchase transformable furniture, it could be a sofa, folding chairs or tables. Avoid blocking the bedroom and living room by using niches and bay windows for storage.
Design options for bedroom and living room 18 sq. m
In the bedroom and living room on an area of 18 sq. There should be no unnecessary items or bulky furniture. For decoration, you should choose a modern design and fashionable style, for example:
- high tech;
- techno;
- minimalism;
- Provence;
- Greek;
- loft.
All of them are united by light colors, multifunctional furniture and a minimum of decor, which visually enlarges the space, making the room larger and the ceiling higher.
High tech
The design of the bedroom-living room is 18 sq. m high-tech style is dominated by white color and simple shapes. The corners are sharp or slightly rounded. The lines are straight. Environmentally friendly materials:
- glass;
- metal;
- plastic;
- stone.
You may be interested in: Zoning a room into a bedroom and living room of 17 sq. m: nuances of layout and design
Finishing material – paint, wallpaper for walls, plain, with a smooth and textured surface. The floor is paved with slabs of natural and artificial stone. It is allowed to use laminate in light colors, without a pronounced pattern.
In the bedroom combined with a living room of 18 sq. m, the furniture is simple, light, made of plastic or light-colored wood. The bed is rectangular, without headboards. The same shape of the sofa and armchairs with low backs, upholstered in light-colored leather.
When designing a bedroom-living room of 18 sq. The decor is a futuristic painting in a narrow dark frame. The image consists of bright large fragments. There are colored pillows on the sofa and bed. Simple shaped lamps built into the ceiling and side wall of the podium. The light is diffused, shadowless, intense, with a cold spectrum. A ceiling chandelier with a simple shade is hung in the center of one of the zones.
Bed in the living room-bedroom 18 sq.m. m is separated from the rest of the room:
- high partition with open shelves;
- glass screen;
- low plasterboard wall.
Everything has rectangular shapes and is painted in light colors to match the color of the walls. Built-in wardrobe - opposite the bed with mirrored doors.
Minimalism in the interior
Minimalism in the design of a bedroom-living room 18 sq. m means the presence of the most necessary things and maximum free space. When making renovations, you must immediately highlight the bedroom using a podium and ceiling level. When decorating in the style of contrasting minimalism, the domino principle is used for zoning: a white living room with a black floor and dark walls in the bedroom. Zoning with half-columns, arches, glass partitions.
Cabinet furniture is not used. The problem of storing things is solved by the presence of drawers under the seats of the sofas and the mattress of the bed. All niches under wide window sills, bedside tables and chests of drawers are in use. The wardrobe is moved to the hallway or made built-in, narrow, to match the color of the walls or with a mirrored facade.
The furniture is light, light, made of plastic and painted wood. Minimalist bedroom and living room designs are simple shapes with curved lines. The walls are decorated with plain wallpaper or painted. Often the functions of a bed are performed by a folding sofa.
Bright objects are used as decor in the bedroom and living room:
lamps with large shades of various shapes;
- paintings;
- bright smooth carpets;
- photo wallpaper;
- posters;
- pillows on the bed and sofa;
- statues made of glass and metal.
You may be interested in: Modern design of kitchen-living room 30 sq. m: layout and interior photos
The furniture is upholstered in a single color, matching the color of the walls. The bedspread is the same tone as the decor. In addition to the decorative chandeliers above the table in the living room, there are a large number of spotlights everywhere. A wardrobe bed or ottoman or sofa is used as a sleeping place.
Loft
The loft combines the brutality of brick walls, metal beams and the gloss and luxury of furniture. This style identifies the transitional stage from the poverty of life in attics to the wealth of the conquerors of industrial cities.
For the design of a living room combined with a bedroom of 18 sq. m in the loft style, one wall, usually without openings, is cleaned to brickwork during renovation or decorated with an imitation of aged stone. Plasma and glossy furniture look great against its background. Chairs, tables and sofas made of plastic, metal and glass have a curved shape. Upholstery on upholstered furniture is made of leather or expensive natural materials. The photo shows the contrast of brutal walls and luxurious furniture in the living room-bedroom of 18 square meters. m, decorated in loft style.
Zoning of the room - bedroom and living room with an area of 18 square meters. m - done by painting the opposite wall in different colors. The sleeping area is distinguished by a column under a steel I-beam on the side of the brickwork, and a decorative semi-arch made of plasterboard with cut-out openings and shelves. The hall is decorated in light colors.
The stretch ceiling is made in a modern style. It is made matte, satin. The hall is distinguished by its low level around the perimeter and built-in lamps.
