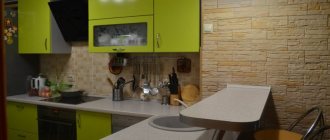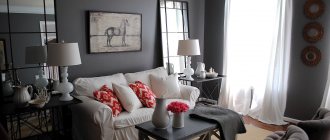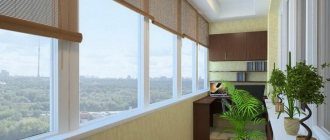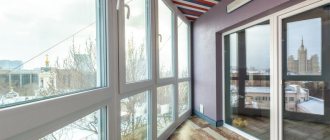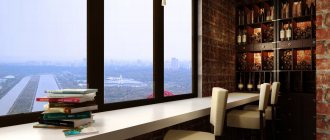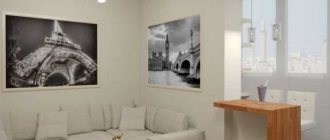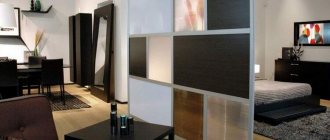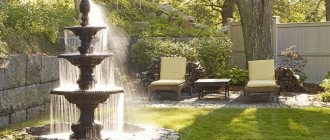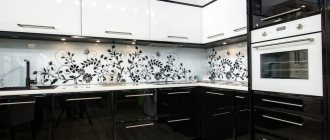Interior design of balconies and loggias
Using a balcony or loggia as an additional room becomes a feasible idea if you first insulate them and install reliable plastic glazing.
It should be taken into account that the most reliable structure that allows you to install functional furniture is a loggia, but for a balcony you should select the lightest furnishing options. The main criterion for selecting materials and design variations for a balcony or loggia is the need to create the interior of a room for which there is no room in your apartment. Which room to equip on the loggia is up to you to decide.
On a note! It is possible to convert a loggia (balcony) into absolutely any missing or desired room; it could be a comfortable study or a small children’s bedroom, a recreation area or dining area, a small kitchen or a personal gym.
Specifics of small balconies
When it is not possible to enlarge the balcony in a Khrushchev-era building, you should visually expand the space. Pastel colors can help: cream, creamy, bluish, sand, white or beige.
Glossy surfaces also expand the spaces in the apartment. Light is reflected from these materials, which makes the design of a room of 3 square meters. meters air.
Another technique is to apply a small pattern on the surface where it is narrow. In wide places you need a large pattern. This technique helps to visually expand small walls.
Basic principles of design
Most often, small balconies can be found in Khrushchev apartments. To decorate such rooms, it is better to use the lightest colors and shades, since the interior in such colors can make the space visually larger.
When choosing a material for flooring, it is better to give preference to regular linoleum or a wood base. Such floors will not require special care. In addition, they are quite durable.
In such a small room you need to pay special attention to the organization of lighting. It is recommended to install street lamps or small point light sources. These products will not take up much space, but they will make the interior more comfortable.
If you have an ordinary balcony in a panel house, then the furnishings in the room should be made as compact and simple as possible. Don't choose too many pieces of furniture. A good option would be to place several small indoor plants . If you have a long panoramic balcony, then it is better to place even less furniture.
How can you use the balcony
There are many ideas on how you can use a balcony room. It all depends on your desires and needs. This could be a bedroom, a playroom, a workroom, a greenhouse, an extension of the kitchen, a place for sports, or a wardrobe.
You can convert the balcony in the classic version into a relaxation room. Install shelves, a small table and chairs. Complete the decor with paintings, plants, and souvenirs. Choose light shades to visually enlarge the area. Use bright accents.
The bar counter will look original in the design of the balcony. When decorating walls, choose brickwork. Place high chairs. Place the bar counter near a glass window. This design is good for hanging out with a group of friends.
You can make a workshop on the balcony. For artists, set up an easel. This will be an excellent place for solitude, where you can work or create in peace.
The most common use of a balcony room is a relaxation area. Try to make the balcony as comfortable as possible. You can lay down a soft carpet and lay out pillows. Instead of chairs, comfortable bean bags are suitable. Choose calm pastel colors for decoration and interior. Be sure to find a place for natural plants. It is also better to choose natural finishing materials.
If you have a small bedroom, combining a loggia with it will be an excellent solution. Instead of a door, you can make an arch. Install lockers for things or a dressing table with a chair on the loggia.
If the balcony is located next to the kitchen, then it can be expanded. To do this, combine two rooms. On the balcony you can install a dining area or a work area.
Design of a small loggia 2 - 3 meters
It is usually difficult to create a beautiful loggia design in a panel house, since it is often small, for example, only 2 or 3 meters in area, but it is possible, because modern balcony structures are made using various materials. Mixing PVC, metal and wood with unique and colorful details creates a beautiful minimalist loggia interior that looks vibrant and interesting.
Open balcony (loggia)
So, we have a small balcony, no more than 3-4 square meters. meters. How to make it not just a relic of the Soviet period, but a work of art? Any ideas:
If you clear the balcony of all rubbish, you can get 1 m of additional usable space.
- Clear it of old trash - this way you can get even 1 m of additional usable space.
- Assess its location relative to weather conditions: whether water flows into it during rain and whether a canopy is needed on the door.
- Assess the level of illumination on the balcony. This will help you decide on the design. If you have a sunny side, you will need protection for your plants from direct sunlight. For this, shingles, wood, rattan, etc. are used. You can construct a plastic canopy to cover part of the balcony like sunglasses.
- Depending on the lighting, select materials for arranging the balcony. Remember that moisture will definitely get onto the open balcony and you will not be able to avoid problems with non-moisture resistant materials.
- Calculate the material.
- Decide on the texture of the material. If you want to use wood, keep in mind that it will need to be varnished more than once. It is better to use tiles.
Related article: Pump suction depth
Next you will need the most original design ideas. As furniture for an open balcony, we can recommend a rattan, forged or plastic table and chair. They don't need to be removed in winter and they don't take up much space. And don’t fill your balcony with rubbish! It’s better to immediately take everything unnecessary to the trash. And to store children's bicycles and other attributes, use a shed or allocate space under the ceiling in the hallway. The habit of turning a balcony into a warehouse for unnecessary things takes us back to the past, preventing us from developing ideas. Give up the old tradition.
You can also create a garden on the loggia. Pots can be hung not only inside the balcony, but also outside. Let passers-by admire. Petunia, yucca, campsis and other plants that are not afraid of the sun can live on your balcony.
Selection of finishing materials
After glazing, you should work on the interior design of the room. A variety of materials can be used to decorate balcony rooms.
- Lining. This finishing material is considered the most popular among consumers. In this case, it is better to choose pine species, because the colors and natural pattern of such a coating can visually expand the space. In addition, coniferous wood is not afraid of high levels of humidity. Additionally, it is coated with a special protective impregnation.
- Plastic panels. This material is lightweight, but it is also fragile, so its installation must be done as carefully as possible. The internal filler of such panels has pores, which provide good air permeability in the room.
Plasterboard boards. Sometimes these slabs are used as a base for uneven old walls. When choosing such materials, preference should be given to moisture-resistant types. They are mounted on a metal structure.
- Brick. If you want to make the design of your balcony more interesting, you can use decorative bricks. This material is considered quite practical and easy to care for.
Decoration Materials
The balcony room is constantly exposed to the environment. In this regard, use the following materials for finishing:
- Stone coverings
- Laying tiles,
- Mosaic coverings
- Textured plaster.
Siding is also suitable for balcony design. It can be used on parapets and walls.
With a glazed loggia of 3 meters, any materials can be used for finishing. A clapboard or blockhouse will do. With their help you can visually change the size of the room. Wood-like materials are also used for finishing.
Design ideas
For small balconies up to five meters long, various stylistic solutions are used. When implementing an idea, the use of functional furniture comes to the fore. To prevent the interior of the loggia from seeming ordinary, it is worth placing some kind of art object, for example, photo wallpaper, on one of the walls. Shelves with plants or paintings can also act as color spots.
Work zone
In a one-room apartment it is difficult to find a place for a separate office or to set up a table for a child’s homework. You can make a comfortable work area on the balcony; a computer and spacious bookshelves will fit here. A library is a modern trend in balcony decoration, but be sure to make sure that the balcony is warm and dry so that the books do not spoil. The balcony is a great place to get into a creative mood, so for artists, you can place an easel or musical instruments here.
Comfortable privacy area for work
Cabinet
You can make a comfortable, bright and beautiful office from a loggia. The work area is most often located against a narrow wall, and a small cabinet or shelves can be installed either on the opposite side or under the windows along a long wall.
You can hang open shelves above the work cabinet. If you are a creative person, then you can install an easel or some kind of musical instrument.
Rest zone
Arranging a recreation area is creative and exciting work. This could be a classic room with a couple of armchairs. An interesting and convenient solution would be to use large floor pillows instead of armchairs or a sofa.
The interior will be decorated with small paintings or photographs, as well as fresh or artificial flowers and various figurines.
Green corner
The idea can be implemented both on a glazed and open balcony. The basic rule is to use several tiers. To ensure that the flowers have enough sun and the room is not cluttered, it is worth purchasing whatnots. Another option is to place hanging shelves with plants in several tiers.
Terrace
The best option for an open balcony, which is used in the summer. To create the atmosphere of a country terrace, a deck board or porcelain tile is laid on a concrete slab. Furniture is chosen in a country style - folding chairs and chaise lounges, a wicker sofa. Mandatory decorative elements are plants in tubs and flowers in hanging boxes.
Useful ideas for landscaping a loggia
Plastic flower pots and hanging planters are the cheapest and most beautiful way to refresh the interior of a loggia, turning it into an amazing place to relax. Contemporary home furnishings come in stylish neutrals, natural shades of green and bright colors, so they will easily match the color scheme of your loggia.
Take advantage of this collection of fashionable designer ideas and make your loggia a truly cozy place where both you and your friends and family will feel comfortable and pleasant.
Balcony bar
In a modern apartment there is not always a place to retire. Moreover, do it in an elegant place. Decorate your balcony in the style of a bar counter: high chairs, brickwork, you can hang graphite boards and create original lighting. There will be memorable meetings with friends and romantic dates.
Bar on a balcony with brick walls
Kitchen on the balcony
If you decide to combine the kitchen and living room, then you may need additional cooking space. You can place a stove or sink on the balcony, or even put a dining table. Balcony 3 sq.m. Although small, it contains all the necessary furniture.
Kitchens with a combined loggia - photo
Ideas for combining a kitchen with a loggia for small apartments are about creating a bright, functional, comfortable and modern interior design in small spaces.
The colors for finishing can be any - dark and light, saturated and muted. It all depends on your preferences and design style. The main condition is a harmonious combination of shades with each other.
Wardrobe for storing clothes
Now there are transformable sections on sale that allow you to fit coats, shoes, and hats even in tight spaces.
The clothes rail is attached to the bottom of the hanging shelf. In the lower tier there is a bedside table for knitted items or shoes. It is advisable to purchase a bedside table with drawers; they take up less space than shelves with doors.
Pantry
This idea is well suited for practical and rational owners. Here you can store old things, a bicycle or homemade winter supplies. Loggia size 3 sq. m will become your personal storage.
Loggia – continuation of the apartment
They often combine a kitchen with a loggia to create a separate dining room. In this case, it is worth purchasing a small table and chairs. If you install a shelving unit, the room will become a convenient storage for a collection of wines or dishes. The space is also suitable for placing a dressing table or computer desk.
The only point is that you should not clutter the loggia, otherwise the room will be uncomfortable.
Glazed balcony (loggia)
When bringing your design to life, use materials that visually “expand” the space, preferably light colors.
The loggia can be glazed. Many people do this, especially in Russia. Do you already have a glazed balcony? It doesn’t matter what you took as the source material: plastic or wood. But this should be a starting point when creating a design.
Wooden frames must be either well painted or varnished in several layers. Experienced owners know that after painting and varnishing, windows should not be opened for several days, otherwise they will swell.
For balconies of 3-4 sq m, it is recommended to install sliding window systems. This saves space.
There are a few more rules that will save space:
- Use angles wisely. Usually, built-in cabinets are made at the “ends” of the balcony for storing household things: tools, jars of jam, and so on. This is a good idea. Use it, but remember that the closet will “eat up” at least a meter of space, and you will only have 3 square meters left from 4 square meters, and even less from 3 square meters.
- Use materials that visually “expand” the space. Preferably light colors. Wooden or plastic lining will do. If funds allow, you can lay out elaborate mosaics on the floor and walls. Large designs also make the space appear larger. Choose appropriate wallpaper. The same goes for mirrors: if you hang a mirror at the end of the loggia, you will visually lengthen it by half.
- The first idea for using a loggia is usually a greenhouse. Indeed, a winter mini-kindergarten looks gorgeous and lifts your spirits. But plants need heating in winter. Therefore, take care of heating on the loggia or take the flowers inside during frosts. Flowers can not only be placed on the floor (which is very irrational at 4 sq.m.), but also placed on specially mounted shelves, multi-tiered racks and hung in flowerpots.
- The windows of a small loggia should be covered with blinds or Roman shades. They do not affect the space in any way. You should not use fabric curtains. The color of the curtains should be neutral.
Related article: Find out how I hemmed the tulle myself
Design ideas for a study on a loggia
A great idea for those who work a lot at home. The same goes for those who smoke while working or reading. You can always open the window and let in fresh air. Usually a table with a computer is placed at the back of the loggia, but for proper work it will be necessary to bring light there. The table can be “folding” or “built-in”
This space is suitable for jewelers, office workers, and manicurists who work from home. If clients come to you, it is better to place the table in the middle of the loggia, and place shelves with tools or papers at the ends. This way the space will be as ergonomic as possible.
Design ideas for those who love sports
On the glassed-in loggia, an athlete can install a Swedish stack, a small exercise machine and even a punching bag.
The loggia is an ideal place for sports. Fresh air, great view. Of course, swinging your legs on a 1 m wide balcony is fraught, but with the right approach to the issue, everything can be solved!
On the glassed-in loggia, an athlete can install a Swedish stack, a small exercise machine and even a punching bag. If the simulator is foldable, there should be no problems.
A glazed balcony of 3-4 sq. m is an ideal place for yoga. An ascetic, simply and tastefully furnished balcony can become a citadel of peace. To implement the idea of a “meditation room,” the loggia should be equipped with heating. Warm floors, tightly closed windows for the winter - and that’s it, you can be happy. Don’t forget to equip your personal yoga room with aroma lamps, paintings and speakers with music.
Integrated balcony
Many “merge” loggias and rooms, connecting them into one space. This enlarges the room and creates additional square footage. meters of living space. However, in this option, the “mystery” of the loggia itself disappears, and what remains is just a living room or a kitchen, but with a treasured corner in which you can place 1 closet or 1 refrigerator.
Article on the topic: How to use wallpaper with trees in the interior, wood pattern
Design for relaxation
There are different ideas for a relaxing holiday on the loggia in a small company. So, on the loggia you can install a fireplace, an artificial spring, a swing and even a sauna! However, such actions require more in-depth study and the work of masters. Sometimes you need to draw up a layout plan and get a project with permits (if we are talking about a fireplace, for example!). Some even manage to squeeze a mini-pool for a child into a small loggia.
What can we say about tables and chairs, which can be made either folding or attached. It’s so nice to watch the sunset over a cup of tea! You can implement any design ideas on your own 4 sq.m.!
Color palette
You can decorate a balcony room in a variety of colors, but it is better to give preference to light shades. If you decide to make the interior dark, then you should properly organize the lighting.
The colors for decoration will depend on the chosen style. So, for the Provence direction, pastel colors are relevant, and for oriental design, bright and colorful objects are suitable. If you decide to design in modern directions, you can use white, black, and gray colors. In a room in the Art Nouveau style, decoration and furniture in lilac and silver shades will look good.
Choice of colors
When repairing a 3-meter loggia, it is better to use light shades to visually increase the area. A design with dark shades will look good only with the right light.
The choice of color depends on the style of the loggia:
- for the Provence style, light colors, pastel shades and wood-like colors are used;
- oriental design involves choosing bright colors, mosaics, and colorful fabrics;
- for Art Nouveau, shades of silver, purple tones, and floral patterns are suitable;
- eco-design of a balcony room includes natural tones, bamboo, straw, stone interior items and decoration.
- for Japanese balcony design motifs, use beige tones and dark-colored beams;
- The loft direction provides for a light gray color. Don’t forget that one wall should be brightly decorated. Brickwork is perfect for this.
Lighting
The first step is to take care of installing the main light source. A small chandelier or lamp with a bright lampshade installed under the ceiling will do. To be able to hide from the sun during the day, you should use blinds.
In the evening it will be more comfortable if you install a sconce on the wall in the recreation area. An original idea is to install a lamp stylized as a street lamp on the balcony. Next to it there will be a sofa made in the style of a street bench.
The role of lighting
Additional light sources allow you to fully use the space throughout the day.
It’s better to think through several lighting scenarios, so you will have the opportunity to use all the devices at once or only some of them.
The lighting system creates an atmosphere for relaxation in the evening. There is also a more powerful light source on the balcony. The design of the blinds on the windows allows you to regulate the flow of light during the daytime as desired.
Loggia Design 3 Sq M
Residents of apartment buildings often want to take a break from the hustle and bustle of city streets. A glass balcony is a good place to relax, especially if
Residents of apartment buildings often want to take a break from the hustle and bustle of city streets. A glazed balcony is a good place to relax, especially if you carefully try to design it and don’t forget about installing an air conditioner. Glazed balcony
must be designed according to certain rules.
What should the balcony design be?
1. If you plan to place a huge number of flowers in pots on the balcony or even make a small garden, then the floor in this case is best made of brick, clay tiles or natural stone. This flooring harmonizes perfectly with plants. You can also put a carpet made from sea aquatic plants or reeds on the floor.
2. For creation on the balcony
For a harmonious design, it is better to make the walls from materials that imitate the texture of the floor covering. Alternatively, you can simply paint the walls.
3. Furniture for the balcony is most suitable from wood or wicker. Also, in the near future, furniture made from plastic in various colors has become especially popular. Such furniture is light in weight, has a nice design and is extremely durable.
4. For greater comfort, you can place a sun lounger on the balcony. If the sun lounger is not useful for some time, you can simply remove it.
5. To prevent the plants on the balcony from dying from sunlight, you need to hang either decorative curtains or blinds on the windows.
20 Ideas for decorating a balcony photo
Almost every modern apartment has a balcony. But how to arrange it so that it brings benefits, and not...
Loggia – decoration and design ideas
Loggia
– finishing and
design ideas Loggia design
, interior ideas and renovation are indivisible. Since the renovation...
6. On a larger balcony you can put a small wardrobe, sofa, table, and chairs. To make the room look especially comfortable, the furniture should be covered with pillows or covers made of textiles, burlap or tapestry.
7. A glass balcony definitely requires additional lighting. Additional light sources are sconces, floor lamps or a bronze candelabra.
Design features of a corner balcony
The design of a corner balcony is based on the same principles as the design of a glazed balcony. The only thing is that the corner can be decorated with climbing plants in flower pots. The pots are hung on the wall. You can also put a corner table or cabinet in this part of the balcony. Upgrading loggias involves several rules.
How to arrange a balcony with an area of only 3 square meters
The design of a 3 sq. m balcony can be very nice. When decorating a small balcony, you need to adhere to the following tips:
1. On the balcony you can place a small table, a couple of small folding chairs and several small ones or one large flower pot. A large pot will fit perfectly into the very corner of the balcony, and small flower pots must be hung from the parapet.
The rug will provide comfort.
2. A table and chairs standing on a balcony with an area of three square meters should be elegant. It is better that the legs of these pieces of furniture are as thin as possible.
3. You can put pillows on the chairs that match the color of the rug.
4. Some tables do not have legs and can be attached directly to the iron fence of the balcony, which allows you to save a sufficient amount of free space.
The design of a panoramic balcony depends on its area. On the huge panoramic balconies you can place a sofa, a glass table, potted flowers, and huge lighting fixtures. It is better not to overload a small panoramic balcony with unnecessary small details. Such a balcony is distinguished by the presence of a huge amount of light, and in order to maintain this feeling of lightness, it is worth using as little furniture and accessories as possible for its design. The only exceptions are wall-mounted lighting fixtures.
How to choose a style for a 3 meter balcony room
Balcony design 3 sq. m. in panel and other houses must be chosen based on the needs and preferences of the owners. The loggia can be decorated in Provence or country style. In these directions it is possible to beautifully furnish even a small space. For a balcony of 5 square meters. meters, the style of the east is suitable.
A small balcony will look good in the directions of minimalism, modernism and loft. The laconicism of these styles will help to furnish the room with their inherent simplicity and modern beauty.
In what styles can you decorate a balcony?
The optimal solutions are country style, eco-style and loft. But before zoning the house, you need to determine the purpose of the room.
Possible options:
- relaxation room;
- winter Garden;
- playroom for children;
- home Office;
- place for tea drinking.
An important point is the specifics of using the premises in apartments. Of course, you can use small balconies only in the spring-summer season. In this case, the costs will be low, and the arrangement of the loggia will be economical - with aluminum profiles.
Provence
The interior of a loggia in this style should include natural materials and vintage decorative details. It involves the use of light neutral shades. In this case, artistic painting and decorative plaster will look beneficial.
It is better to make the flooring from stone or wood. You can use porcelain tiles. The ceiling can be made entirely of wood.
Balcony design 3 meters in Provence style
The interior of a 3-meter loggia in Provence style includes natural materials and vintage items. This design promotes peace. Use soft, calm tones for it. Do not use contrasting solutions. Lavender, soft green, and terracotta shades are suitable for Provence.
Use decorative plaster, painting, and aged brickwork to decorate the room. The flooring can be wood or stone. In this design, porcelain stoneware and wood-look tiles are often used. It is better to choose a wooden covering for the ceiling. This style also gives preference to natural stone.
There is no need to hang curtains on the windows. Place a rug on the floor. The interior design of a 3-meter loggia in the Provence style can consist of a rocking chair, an ottoman, a round table, or an antique chest of drawers. For this design, details are of particular importance. You can choose beautiful pillows, chair covers, images of flowers and ornaments.
Classic
When creating a classic balcony interior, it is better to give preference to light pastel shades, while making bright accents in the form of multi-colored decorative objects - this technique will visually increase the space of the room. In this design, a small wooden table, medium or small sized paintings, and several indoor plants on the windowsill will look great.
Classic balcony design
In this case, a recreation area and storage sections are organized. To implement the idea, the following is established:
- compact sofa for the balcony;
- chairs (more details in the article “chair for balconies and loggias”);
- a bench (for more details, see the article “do-it-yourself bench for a balcony”).
Hanging shelves are placed on the walls, or seats with secret drawers for things are placed (for more details, see the article “DIY box for the balcony”).
The main rule is not to fill the room with things and use light colors for decoration.
Old cabinets, carpets and dark ones will visually reduce the already cramped balcony. A small table (for more details, see the article “how to make a folding table on the balcony with your own hands”), flowers in vases, paintings and posters will help add freshness.
Loft
This style implies laconic forms, light saturation and spaciousness. It is better to make the walls look like brick or simply paint them in a cool color. The ceiling covering can be made from boards . This design will look most advantageous on panoramic balconies.
Balcony design 3 meters in loft style
Loft is a laconic and cool style. This design is suitable for those who are attracted to clear forms in the interior, modern solutions, and rich lighting. A spacious loft-style design can be achieved even on a small balcony of three square meters. The walls of the room should be cool shades. You can use brickwork. For flooring, plywood or concrete is usually used. The ceiling can be made of wood. This style involves the use of a small number of pieces of furniture. But it should stand out in contrast with the walls. Interior items can be metal or wood.
“Balcony 3 meters” - design features
Landscaping a balcony in your home is an expensive undertaking. Therefore, very often the customer tries to save on everything possible. However, you need to understand that such frugality does not have the best effect on the quality of the finished structure. Not everyone has information about how much it costs to glaze a 3-meter balcony and how best to do it.
During renovation work, the following factors should be taken into account: the type of structure and the type of glazing. Regardless of what kind of house a person lives in, his natural desire is to purchase high-quality windows that will give the apartment a neat appearance. There are a lot of options for how to glaze a balcony. It is advisable for the customer to calculate the necessary costs in advance.
Most buildings in Russian cities are standard. There is the following classification: Khrushchev, Stalin, Brezhnev, panel house, brick, monolithic. All houses have their own series, that is, buildings are divided into special groups that are identical in appearance, layout and other technical characteristics.
Before you familiarize yourself with these classifications, you need to understand such definitions as balcony and loggia. A balcony is an additional part protruding beyond the façade of a building. It has only one common wall with the surface of the house. Loggia is a built-in platform, surrounded on 3 sides by walls. It is considered a room and is taken into account in the area of the apartment. The balcony is marked separately in the drawing.
The size of the balcony or loggia in each house is different. The standard types are rectangular in shape. In buildings built according to an individual project, balcony structures can be of different types: rounded, triangular, sloping, elongated. Accordingly, balcony windows can also have a non-standard shape. Residents choose for themselves how to glaze their balcony.
Residential buildings erected in the 30-50s. 20th century received the popular name “Stalinists”. Standard houses were assigned series II-01, II-03, II-14, II-410, MG-1, and buildings with increased comfort - SM-6, II-02. II-04, II-08, etc. Standard balcony structures in Stalinist houses have dimensions of 2.8 x 0.8 m.
Other parameters are often found (for example, a 3-meter balcony), because many houses were built according to individual projects. This is especially true for buildings located on the central streets of the city.
Houses built by Khrushchev are Soviet buildings, most of which are 5-story. Types of houses of this period: panel, brick, large-block. The most common series are 438 (sold since 1958, brick walls), 464 (sold since 1960, concrete walls), 480 (1958). In such buildings, balconies have the following dimensions :
- length - 2.8 m, depth - 0.65 m, height - 2.50-2.55 m;
- as well as 2.5/0.80/2.5 m or 3.2/0.80/2.5 m.
In some buildings, end apartments are equipped with loggias.
After the adoption of the new standard for standard construction, the design of improved series began. Their heyday occurred during the reign of Brezhnev. The peak of construction occurred in the late 80s. Series of Brezhnev houses : 1 MG-600, 601, 1 MG-601 (D, E, F), 1 MG-601-441, I-209 A, I-491 A, I-521 A, I-522 A, I-700 A, I-760 A, II-68, II-29, II-49, II-67, 1-515/9 Ш, P-30, P-42, P-43, P-44, P -46, P-55, P-57, KOPE, etc.
Many apartments of this stage of development have balconies 5.8 m long, 1.2 m wide, 2.6 m high. In houses of the P-30 and P-46 (panel) series, the balcony length is 2.8 m, P- 57 - 2.9 m, KOPE - 3.1 m length and 0.7 m depth. For a 3 m balcony, the glazing is extended to increase the usable area. The room in the apartment becomes more spacious and brighter.
In modern houses, most of which are panel, some apartments have balconies that wrap around the corner of the building. They can be either 3 m or 11 or even 13 m around the perimeter. Their width varies from 0.7 to 1.5 m or more. So, an 11-meter loggia goes immediately to the length of 2 rooms in the apartment.
Glazing such structures takes a lot of time and money. Moreover, a roof needs to be installed over the balconies on the top floors. It is very difficult to calculate how much it costs to glaze a 3 m balcony with this arrangement without the help of a specialist.
The cost of balcony glazing is influenced by many factors. When starting work, contractors must complete a number of preparatory operations. First, they must evaluate the structural features and configuration of the window, take measurements, and calculate an estimate. Then make a double-glazed window, deliver it to the customer’s apartment and install it. If necessary, old windows are dismantled.
From the above, it is clear what costs the contractor bears when completing an order: the cost of materials, payment for the installer, costs of electricity, transport, additional fittings.
The price of the work is also influenced by the configuration and size of the double-glazed window, the dimensions of the windows, the number of sashes and the type of their opening, the use of additional elements (window sill, canopy, ebbs, slopes).
Remote glazing is widespread. This is a more expensive undertaking as it requires many more supplies.
When doing renovations, apartment owners ask themselves questions about how to glaze a 3 m loggia, and what profile to choose for its glazing. Because it determines how long the windows will last. If you look at different designs, you get the feeling that they are all the same, but this is far from the case.
There are 2 types of balcony glazing: cold and warm. In the cold version, aluminum frames are used. They are very light and do not carry a load on the balcony structure. Such windows are equipped with 5-mm double-glazed windows and sliding sashes. Due to its affordable price and convenience, the Provedal system made of white aluminum has proven itself well in the modern market. All the doors in it are sliding, i.e. any window can be opened.
For warm glazing, frames are installed based on PVC profiles. To maintain room temperature at any time of the year, a recognized brand such as “Pexay” (Rehau) is used. It has been considered a leader in quality and durability for many years. The windows of this company are reliable protection from intruders; they cannot be opened from the street side.
There is also a semi-warm frame profile. It is made of rigid PVC with steel reinforcement. This type includes Slidors, which can be installed on the upper floors of buildings, since such systems are resistant to wind loads.
The innovative appearance of frameless glazing deserves attention. 20 years ago it was invented by the Finns in order to maximize the use of solar energy and protect against wind and precipitation. The price of a frameless Finnish window is very high. How much does it cost to glaze a 3-meter loggia in this way, if the house is panel, a specialist will tell you. The price varies from 5,000 to 7,000 rubles. per sq. m.
Nowadays panoramic windows are gaining popularity. This is not a fashion statement at all, but a great way to transform the space in your apartment. Narrow and long or short and cramped loggias are suitable for this installation. This option is more expensive due to complex installation and the use of high quality glass. If there is a need to enlarge a cramped balcony, then it is worth glazing it using this technology.
What to put?
Let's look at the decorating process step by step:
- Freeing up space. After cleaning thoroughly, check the condition of the balcony slab. The stable slab can withstand heavy loads;
- Choice of lighting. Hanging chandeliers are not suitable for a balcony, as they take up extra space. The necessary conditions are created by overhead and spotlights, as well as models built into the balcony design;
- Furniture arrangement. When installing shelves, you should remember that their clutter spoils the design of a small space. Spots are best suited for lighting;
- Decoration. Rugs, pillows, blankets, flowerpots, panels, vases and figurines look organic on balconies. There is just room for imagination, for example, in oriental style;
- Landscaping. You can even turn the entire area of a small loggia into a greenhouse, but you will need to install blinds to protect the plants from ultraviolet radiation.
So, when choosing an interior design, you need to give preference to cool shades, since in the summer season it will be cool on the balcony. When the windows face north, it is better to choose warm colors that make the room more cozy.
Work zone
Creating a work environment in your living room can be difficult. On the balcony, no one will distract you from your studies, and there is enough space for both a table and a chair. Usually the work area is located against the wall. Above the tabletop there are several hanging shelves for books and folders with papers.
Details
