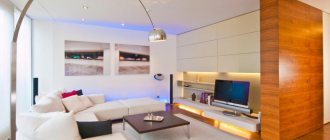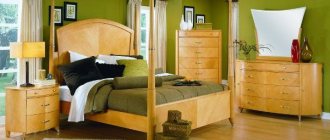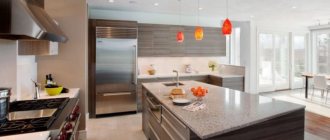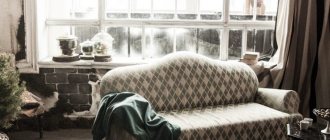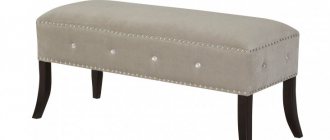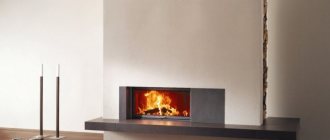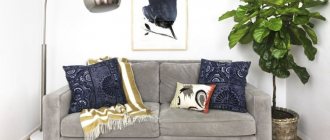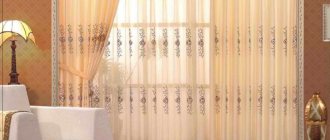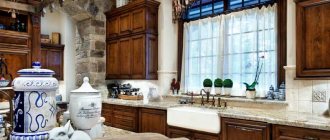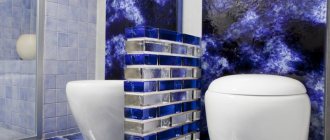It is impossible to imagine the modern world without offices. These premises should ensure the coordinated work of the entire team with maximum efficiency. But only competent employees, good management and decent wages will not be enough. In a bad environment, even the most talented person will not be able to express himself fully, which is why the arrangement of furniture in the office is so important. It is necessary to pay enough attention to this, otherwise it will be difficult to achieve good relationships in the team and productive work.
How to choose a design
The choice of style and method of furniture placement depends on many aspects. The first is the type of activity of the company, the area of the premises and the number of employees. If a company receives clients in an office, it is necessary to choose a design that will make visitors feel relaxed.
The correct organization of the workspace is carried out taking into account the tastes of not only managers, but also all employees.
Most offices use modern design styles - ergonomic and laconic. This is a justified choice, since there is no need for empty decor at work. But there is no need to move to complete asceticism: after all, people work in the office who work much more efficiently in a comfortable, rather than “Spartan” environment.
Finishing work, selection and arrangement of furniture in the office are carried out in the same interior style. Everything should be in harmony with each other - color shades, furniture configuration and materials, in order to subsequently avoid an uncomfortable atmosphere.
Choosing the right layout and zoning
To maintain interior balance, the office is divided into a resting place, a work area, or sometimes a creative area. Each specific area may differ in its color design in dark or light pastel colors. To visually expand the room, use white furniture and textiles in light shades. A glass coffee table will add even more lightness to the design.
In the photo, the work area is separated from the living room by a partition in the form of a shelving unit.
The zoning plan is mainly carried out using partitions, cabinets, shelving, as well as through contrasting cladding of walls, ceilings or different floor levels. The main thing is not to overload the design of the room with a large number of furniture items so that the decor does not look cluttered.
Calculation of the amount of furniture
To calculate all the options for arranging desks in the office, you need to consider:
- office size;
- number of tables and employees;
- ease of access to cabinets and archives;
- placement of light sources and sockets.
Proper planning of the interior arrangement of furniture in the office should include the dimensions of the space so that nothing interferes with the passage of employees and access to the shelving.
Information. According to the standards established at the legislative level, the distance between tables should be at least 2 m, and for one employee who works at a computer there should be at least 4.5 square meters. m.
Small office environment
It is worth thinking separately and in advance about how furniture is arranged in the office if there is not enough space. Almost none of the above rules can be applied here. A cubicle layout is not possible for a small office. An open one will save precious space, and personal space can be created using partitions.
As for the furniture itself, you should not choose unusual table shapes. They take up a lot of space, although they look more impressive. Standard rectangular tables will allow you to get more work space. Recreation areas should be as compact as possible and include only two or three chairs with a table.
Lighting is important in any office, but this is especially true when there is little space and there are a lot of objects and people that interfere with its penetration. There will be much less natural light here due to the small size of windows and their number. There is no need to skimp on lighting.
Criteria for choosing medical furniture, types according to purpose
The specific location of the boss's desk does not change in any way - it is better to place it at the end of the hall, there should be a wall behind it. The only thing is that most likely you will have to abandon the partitions completely. Also, to save space, you can combine a workplace with a common table, giving the manager a little more free space.
Options for arranging office furniture in the office
The arrangement of tables in the office is carried out in accordance with the rules:
- workplaces are organized in such a way that employees do not sit facing each other;
- tables are not placed near the stairs, under voluminous chandeliers, or ceiling beams - this creates stressful feelings for the staff, which reduces the employee’s performance;
- chairs are not placed with their backs facing each other, it is important that there is a partition, wall, closet, free area (spacious passage) behind the employee’s back;
- The optimal place for the manager's desk is diagonally from the entrance door to the office.
Depending on the specifics of the company’s activities, workplaces can be divided using special partitions.
Office interior in various styles
Design options in popular interior trends.
Office in loft style
This style is especially suitable for creative people. The loft is characterized by a rough and even slightly brutal finish, in the form of brickwork, wooden floors with rough boards, exposed communications, cabinets or open shelves.
The photo shows a spacious office designed in a loft style in light shades.
In an industrial-style office design, the desk is generally placed next to a window to provide maximum illumination to the work area, and furniture, in the form of wooden or metal cabinets, is placed along the walls. To zone a space, a shelving unit or a partition cabinet is often chosen.
In the design of a men's workplace, you can use American vintage, which is reminiscent of a loft, but is more cozy, with an abundance of leather material, textiles, the presence of a library and execution in chocolate shades.
The photo shows the interior of a loft-style office with a wall decorated with wallpaper with a pattern of a geographical map.
Classic office interior
Classic and neoclassical interiors are distinguished by massive bookcases, rare tables, wooden chairs with leather or textile inserts and many antique items. For lighting, a luxurious antique multi-level chandelier is selected, complemented with crystal candelabra, and the floor is decorated with a carpet in noble shades.
In the Art Nouveau style, the presence of expensive materials and equipment is appropriate. This direction is characterized by smooth and free forms, finishing and materials with floral and animalistic motifs. Such an office should have space and large windows.
The aristocratic design in the Empire style is a solid professorial office-library with a high chair upholstered in leather. Columns, elegant stucco molding and expensive chandeliers are used here as decoration; the windows are decorated with heavy curtains, creating twilight in the room. The color scheme is made in brown, green or milky coffee tones.
The photo shows the design of an office in the Baroque style in the interior of a private mansion.
In English style
Distinctive features of the chic English style are the use of massive solid wood furniture, natural leather upholstery and stone finishing elements. This interior is made in natural deep blue, emerald, green or brown shades. To decorate the ceiling, coffered structures are chosen, the walls are covered with green, red or blue wallpaper, and the floor is lined with oak parquet.
Office in Scandinavian style
A similar design is distinguished by a light palette in white, cold snowy, light gray, milky, beige, and brown tones. Window openings are decorated with fabric blinds, and furniture items are chosen from natural materials. Scandinavian stylist, especially suitable for a woman’s office.
The photo shows a study room for a girl with a design in Scandinavian style.
Italian style
In Italian design, furniture must be of very high quality and made from solid wood. As decoration, brass and bronze linings, gilding, carvings or forged elements can be used. A crystal multi-lamp chandelier with numerous pendants and a base in gold or silver is perfect for lighting.
Art Deco style
The refined and expensive art deco style especially favorably emphasizes the status of the owner and is especially suitable for the design of an office in a country cottage. The design uses genuine leather, ivory, metal and bamboo. A room in this direction will harmoniously complement a sofa with beautiful unusual armrests.
High tech
For futuristic ascetic design, materials such as metal, plastic and glass are appropriate. Characteristic shades are black, gray and white. For furniture, choose metal shelving and coffee tables with glass tops.
The photo shows the design of a spacious office, made in high-tech style.
Provence
The interior in Provence style is dominated by blue, milky, lavender, beige and other natural tones. The floors are often finished with bleached oak or other light woods, and plaster is used for the walls. In the manufacture of furniture, artificially aged wood and fabric upholstery are used.
Minimalism
This direction involves functional, simple, but not cheap furniture, with standard geometric shapes without unnecessary decoration. The decoration of a business office is done in monochrome colors or includes a maximum of two colors. Decor is chosen here, in the form of black and white photographs or plain paintings.
Workspace organization
Modern offices are located in a variety of premises, ranging from old and historic buildings to redeveloped factories and specialized centers. Depending on the characteristics of the premises and the type of organization, the arrangement of office furniture and the layout of the workspace will depend.
The modern market offers options for office desks in a variety of configurations, from simple rectangular to complex curved and safe shapes.
The effectiveness and appropriateness of a particular option is determined by the direction of the company's activities and the need for employees to constantly interact with each other.
The necessary elements should be at hand for employees - cabinets, cabinets and shelves. Convenient and accessible location of office furniture will ensure high productivity.
Open plan
Or Open Space. The idea of creation belongs to Frank Duffy. In 1962, he proposed such a layout in one of his student papers. Modern office options with open space differ from the original ones, but retain the main features:
- there are no partitions between tables;
- separate offices - only for management.
All offices, regardless of their size and style, have the same requirements.
The main thing when designing a modern business space is to create the most comfortable, ergonomic, spacious room with functional workspaces and a stylish interior. There are 4 types of workplace design in Open Space:
- Team-oriented 'bullpen' or “team-oriented” room – desks are set up so that employees can hear and see each other, suitable for team projects, activities that require constant close interaction of the work team.
- High-panelled cubicles (workspace with partitions) - the common office space is divided by partitions that create “cells” for each employee, suitable for call centers, enterprises where employees do not need to constantly contact each other.
- Low-panelled cubicles (with low partitions) - in this design option, a seated employee can see colleagues and the rest of the office space; this method of office design creates a kind of personal barrier that provides psychological comfort, but does not block the way for employees to communicate.
- Clusters or “cluster” space - the tables of one work group are placed with low partitions between each other, each “cluster” group is separated by high partitions, the method of organization is suitable for projects on which several teams of different directions are working.
To achieve the desired result, it is important not only to buy furniture for the office, but also to take care of creating a stylish interior, a favorable working atmosphere and think through the layout of the premises, providing all the amenities for the company's employees.
This type of space organization promotes close communication among employees, building relationships, workflow, and prevents the spread of office gossip. The fact is that all employees are in full view of their colleagues and superiors, which should motivate them to work effectively. It also gives motivation to move up the career ladder to get a separate office.
Large office premises accommodate a large number of people, so its space needs to be used more wisely.
In fact, open space has as many disadvantages as advantages:
- noise is created in the room;
- employees feel uncomfortable due to lack of personal space;
- Relations between colleagues are heating up.
This method of organizing office space is not suitable for all companies.
Options for arranging furniture in the office have a direct impact on the trajectory of movement of employees to the main areas of the office. The travel routes for each employee should be as short and convenient as possible.
Office layout
Traditional way of organizing office space. The room is divided into offices and waiting areas for visitors. Each office can have from 1 to 4-5 employees of the same/related profiles. The advantage of this type of space organization is comfort for workers. A quiet environment is maintained, which is conducive to work.
If more than one employee works in an office, its own “microclimate” is established: colleagues choose methods of interaction that are convenient for them, and arrange the workspace in a way that is convenient for them.
The most stylish office design ideas come from the right use of color and lighting.
Disadvantages of this method:
- high cost - erecting partitions, building, buying or renting a room with an office type layout is much more expensive than organizing an Open Space;
- employees do not interact with each other; to get help from an employee of another department, you need to invite him to the office or visit his workplace;
- management cannot control the work process of all groups of employees;
- Depending on their personal qualities, individual employees may not get along in the same office or, on the contrary, devote most of their working time to personal discussions.
When decorating the interior of an office space, it is recommended to use the most neutral, calm colors that have a beneficial effect on the human psyche.
Mixed type
A layout option that combines the advantages of the two previous (office and open) types and minimizes their disadvantages. With a combined organization of office space, some workplaces are located without partitions, and some are located in offices. This is the optimal solution for companies with a wide range of activities, in which there are many employees in different fields.
Contrasting color accents should be used carefully, and neutral and unobtrusive tones should be chosen as the main tone.
This option may be suitable for advertising agencies, where it is necessary to organize the working area of the creative team, as well as organize separate offices for bureaucratic employees and receiving clients.
Choose mobile office furniture. It is better to choose tables, chairs and cabinets with wheels.
Leader's place
Increasingly, managers are abandoning separate offices and arranging their workplace according to the Open Space principle, but with some differences. The boss's desk can be behind a transparent partition to provide a 360-degree view of the office. Or there may be no fencing at all, and the zoning of the area may be conditional (for example, the table is located on a small podium).
Well-chosen office furniture influences the proper layout of the workplace and ensures comfort and convenience in the room.
This method of placing the manager’s desk gives him the opportunity to better control the work process, and also helps to simplify contact between senior employees and ordinary employees.
A room that does not have rectangular shapes creates favorable conditions for the effective work of a manager and affects the general atmosphere in the company.
The classic option is to locate the boss’s desk in a separate office. This method is suitable for specialists whose activities involve a large amount of paperwork or other work that requires perseverance and concentration. Also, the office space layout is ideal for bosses whose responsibilities include regular working contacts with managers/representatives of other organizations and receiving citizens.
For the head of an enterprise, you should purchase expensive furniture that is made from high-quality and reliable materials using modern technologies.
Visitors area
Many companies are abandoning the classic reception area in favor of an intuitive organization of space. Some use bright signs so that the visitor does not have difficulty choosing a direction. In large office organizations, where a large flow of clients regularly passes through, electronic queues are introduced, and the information necessary for the visitor (which window/office to go to, the order in the queue) is displayed on the display and duplicated by voice.
Furniture in the office plays a big role. Sometimes it can affect negotiations with potential partners or clients.
The classic reception desk remains in organizations where 1-2 employees can handle the flow of clients.
Furniture for the client area should be new, not shabby. Sofas and armchairs are arranged in rows, with their backs facing each other or along the walls. It is very important to organize a children's area with separate seats and leisure options for the child (coloring book, drawing board).
Office furniture is a key component of a modern company. After all, the office is the main place where information accumulates in any company. Office furniture is considered an important image element.
What useful things and accessories can be placed in the waiting area:
- A TV with one video series (music videos, popular films, federal/cable channel) or the ability for visitors to independently switch programs. In this case, the remote control remains with the manager/receptionist, and the sign indicates who the visitor can contact.
- Tables with the press are a somewhat outdated, but still popular leisure option for clients in the waiting area.
- It is important that the correspondence is new and not shabby.
- Chargers, places to install laptops.
- Vending machines with coffee and food.
Every office, even the smallest one, should be cozy and comfortable.
Small office environment
In a small space, it is important to follow the principles of ergonomics. Modern styles, for example, hi-tech or minimalism, are most suitable. To visually enlarge the office, be sure to use mirror elements. These can be ceiling or wall panels, but not ordinary ones, but tinted or decorated mirrors with patterns.
In a small room, you can use shelving and smart boxes, which will act as a partition for work areas.
If space is limited, work tables can be placed with their outer sides close to each other and light partitions can be added. They will block the view of seated employees to colleagues who are located on the other side of the fence. This option is suitable for the smallest offices, where it is impossible to organize full aisles between desks.
It is not recommended to place a large number of plants, paintings or clocks in a small office. Limit yourself to a whiteboard or presentation screen.
How to properly arrange desks in the office?
The next step after choosing the configuration of the tables is their proper placement in the office space. The following options exist:
- The outer edge to the wall is the optimal solution for arranging office furniture in a narrow office. Its significant disadvantage is that the employee’s monitor will be visible to colleagues. This option is not suitable if the specialist works with confidential information.
- Work area or side to the window - this solution allows you to save on lighting, but is only suitable for offices with windows on the shady side. If the sun is active, you will need blinds or thick curtains to prevent glare on the monitor during the daytime.
- With your back to the wall, this is a convenient location that creates a comfortable environment for the employee. Its disadvantage is that it is only suitable for square offices, but it “eats up” space in narrow and long rooms.
- Groups – tables are placed opposite each other in a row for optimal use of space. This option is used in large offices and open spaces. If you choose this one, do not forget to install partitions between workstations. They will help divide the space into zones, create their own place for each employee and improve sound insulation.
- “Facing” the door - this solution is used for arranging furniture in the manager’s office. As a rule, cabinets and shelving are located behind his chair. They perform two functions simultaneously: utilitarian (serve as a place to store documents) and psychological (create a feeling of security and internal comfort).
Avoid placing the desk in such a way that the employee sits with his back to the door. This creates psychological discomfort that interferes with productive work activity. If the manager is in the same office with his subordinates, his place should be located as far as possible from the door.
To make the employee feel comfortable, do not place his workplace under a beam, against a column, or against a protruding corner. Try to place tables at a sufficient distance from heating and air conditioning systems: at best, proximity will create physical discomfort, at worst it will cause illness.
Arranging office furniture according to Feng Shui rules
According to Chinese teaching, office space should be organized in a special way:
- do not place tables so that there is a door behind the employee’s back; if it is impossible to arrange the furniture differently, you must first place a large object, and then the workplace;
- It is forbidden to place tables in the corner;
- In offices without windows, be sure to place plants or display landscapes;
- You cannot place tables so that workers are in a position of confrontation - sitting facing each other;
- the table should be turned with the outer side towards the aisle, the wall is located behind the employee’s back; if you sit facing the wall, fresh ideas will not come;
- mirrors should be placed so that employees do not bump into their reflections while working;
- the table is not placed on the line between the door and the window;
- the boss’s place is located at a distance from the entrance;
- if the room is of a non-standard shape, it has more than 4 corners, the “extra” need to be adjusted - put large pots with plants in them, hang bamboo sticks;
- tables are not placed opposite sharp corners of the room perimeter or other furniture.
The Feng Shui environment encourages workers to be active while working.
From a Feng Shui point of view, offices located near elevators and stairs are less suitable for work.
Leader's place
The next point that you should think deeply about is the correct choice of place of work for the head of the office premises. First you need to decide on the type. It completely depends on the preferences of the director himself, if the company does not have clear regulations on this matter. An open person can calmly work together with subordinates. Anyone who requires more concentration will require a separate office.
Features of furniture for a home office, selection criteria
Regardless of the specific type, the manager’s seat should be located at the end of the hall. This will emphasize his importance in the team, and will also allow him to observe the work of his subordinates, if transparent partitions or a complete absence of walls are provided. Another important rule is that it is unacceptable for the boss to sit with his back to the window or door; there must be a wall behind him. Psychologists believe that this will give the head of the department or company confidence.
The furniture itself should be as functional as possible, perhaps more advanced than in the rest of the office. More space will be needed to store personal and work items. The table should be wide and long so that it is comfortable to work at. It is worth paying attention to corner solutions; they are small in terms of space taken up, but at the same time much more convenient. The chair needs to be chosen so that you can work comfortably on it for several hours.
How to avoid mistakes
First of all, you need to focus on the type of activity of the company, the number of employees and nuances from personal interaction. You should not artificially create work teams from people who are not on the best terms. Their jobs should be separated, at least symbolically.
When arranging furniture, consider the comfort of each employee. Extra things, waste papers, objects cluttering the aisles not only interfere with work, but also interfere with the free flow of qi energy, which brings success to your business.
You need to choose furniture only after all the calculations have been made.
Before arranging tables and cabinets, it is worth considering all possible layout options and taking into account the possibilities of rearrangement for the future.
