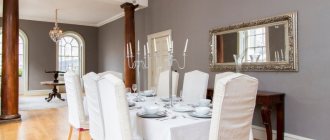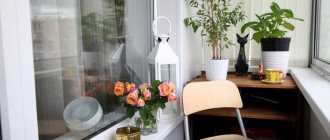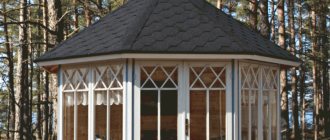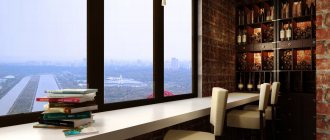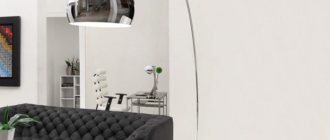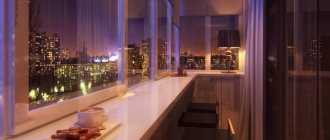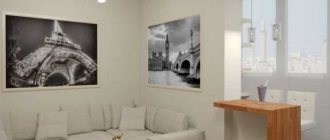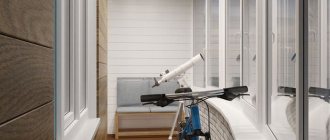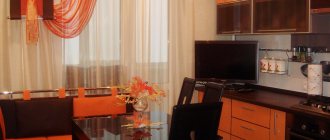Features of panoramic glazing of a balcony
The main feature of panoramic glazing is its full glazing of the entire balcony area. But you should think twice before choosing such glazing if the view from your window is not pleasing to the eye, because the main advantage of a panoramic balcony is a good view of the entire surrounding area.
To correctly select design solutions for a panoramic balcony, you need to take into account several important points, for example, the size of the structure itself, the general design style of the apartment itself, what such a balcony will be used for and how to properly design it.
If the balcony is planned to be a continuation of one of the rooms, for example the kitchen, then the design of this room should be taken into account so that the design of the balcony is harmoniously combined with the finishing style of the entire room.
How to legalize panoramic glazing of a loggia
Before you begin installing panoramic windows on the loggia, you need to take care of coordinating these actions with the relevant authorities. At the same time, it is far from a fact that the owner of the apartment will be able to obtain the necessary permission. And in the case of unauthorized panoramic glazing of the loggia, the owner of the premises risks receiving a court decision to restore the facade of the building to its original condition.
To legitimize the planned changes to the façade of the loggia, you must contact the BTI, the architectural and planning department and the housing inspection for redevelopment. Before you go to BTI, you should take care of developing a panoramic glazing project. This project will be reviewed by the BTI, and if there are no complaints, approved.
After this, the apartment owner must resolve the issue regarding the appearance of the loggia. To do this, you should contact the architectural and planning department, which must issue a permit for such a glazing option. If the planned glazing can completely change the facade of the structure, APU reserves the opportunity to refuse redevelopment. Finally, a general conclusion about the possibility of panoramic glazing of the loggia is made by the housing inspection for redevelopment.
Rice. 16. Any redevelopment requires legalization.
Advantages and disadvantages of a panoramic balcony
When choosing a panoramic balcony, you should dwell on the pros and cons of panoramic balcony design and carefully study them.
- Of course, panoramic glazing will give you a visual expansion of the area, as well as the opportunity to expand the boundaries of the room if you connect the balcony with the next room.
- But to create a comfortable and cozy area on the balcony, you will have to put a lot of effort into interior design and insulation of the balcony room if you plan to use it all year round.
- Redesigning and rebuilding your balcony as a panoramic one will allow you to save energy, since panoramic glazing provides good natural light. This solution will give the apartment a respectable and modern look.
- But a panoramic balcony has its drawbacks, for example, cleaning the glass of a panoramic balcony. Due to the size of these glasses, glass cleaning is a difficult process and the best solution to this problem is to use the services of a cleaning company.
Full insulation of the balcony room will reduce its area due to the use of additional materials, which is also a small drawback. Another point is related to obtaining permission to build such a balcony from the relevant authorities, since it may not fit into the design of the building itself.
However, the main disadvantage of a panoramic balcony is its price. Panoramic design is quite expensive and the price of a panoramic balcony depends on the materials used, size and complexity.
Panoramic glazing in a private house.
Over the past 6 years, and in the case of private buildings this is already facade glazing, has made great strides forward.
Against the backdrop of high demand, the improvement of this area also did not stand still, but quite the opposite, it developed at the peak of opportunities. Currently, the Spets-Balcony company has the opportunity to install panoramic glazing structures not only as a decorative partition, but as a full-fledged wall, which in turn, in addition to excellent thermal conductivity characteristics, has the ability to fully carry a certain, impressive in its capabilities, weight load. By glazing a balcony or loggia in French, you automatically get a very bright room located behind the balcony or loggia.
Panoramic balcony design style
If the balcony is planned as a continuation of any of the rooms, interior walls and doorways should be removed. You need to use the flooring material that was used in the next room.
The standard solution for heating a balcony is the use of traditional radiators, but for a more comfortable design you can use convectors, which are more compact and do not take up space, since they are built into the floor.
- If the balcony will not be used as an extension of the room, the choice of design depends on how you will use this room.
- Most often, a balcony is used as a winter garden, a place to relax, or as a study.
- The best option would be a winter garden, since the panoramic balcony provides maximum sunlight.
- If the balcony is warm enough, you can use exotic plants that will give the room warmth and comfort.
- If the glazing is cold, then annual plants are used that will decorate the interior from spring to autumn.
You can also create a workplace on the balcony. For example, in the photo of a panoramic balcony, on the left side there is a table on which there are things necessary for work, a small rug and a chair, which creates comfortable conditions for work.
The panoramic balcony can be used as you please, for example, as a room for practicing your hobbies, such as drawing or studying on the computer.
Interior of a panoramic balcony
When choosing furniture for a panoramic balcony, you should remember that its main advantage is full glazing, which does not need to be blocked by bulky furniture.
- Compact models of tables, armchairs or chairs are best suited here.
- To place the things you need, you can use wall shelves, which are small in size.
- If you plan to use the balcony as a relaxation room, then you can use bean bags and folding tables for family conversations over a cup of tea. Small rugs are used to create coziness.
- When creating a workplace, cool colors are used to decorate the walls, minimalist, dim furniture so as not to be distracted from work.
You should not use curtains to decorate your balcony so as not to cover the panoramic windows located on the balcony. But still, in summer the sun's light can cause inconvenience.
The ideal solution to this problem would be compact plastic blinds. On balconies that are not so well lit and are on the cold side, you can purchase and hang light tulle to create coziness.
Glazing of balconies - main difficulties
The main factor that you should pay attention to when choosing windows is the installation process itself. Which on a balcony or loggia is radically different from the procedure for installing a regular window in a living room
All of you have probably seen this happen in the latter case at least once. The old window frame and window sill are dismantled, debris is removed, and double-glazed windows are inserted directly into the window profile on site, to which special fasteners are drilled with self-tapping screws. And then the free end of these same elements is attached to the slopes along the contour of the frame using self-tapping screws. The remaining gap is filled with polyurethane foam. A little exaggerated, but essentially that's all.
windows on a balcony or loggia
- Firstly, a balcony is a remote independent structure. It is open on three sides and does not have load-bearing elements in the form of slopes to which the profile can be attached. The only surfaces that support the window profiles are the concrete parapet and the concrete canopy. And in this case, even greater difficulties may arise, since residents of the outermost floors often do not have this canopy;
- In addition, very often the concrete parapet is already in unusable condition. Therefore, it must either be further strengthened or cut off and a new one installed. The latter option will be more correct and reliable, since for high-quality and airtight installation it is necessary to have as large a surface as possible for the profile to contact a flat supporting surface;
- It is also worth considering the number of floors. Glazed balconies, which are located above the 8th floor, are subject to stronger wind loads and not on one side, which imposes some restrictions on the choice of windows;
- The weight of the entire window structure must be carefully calculated in accordance with the condition of the base of the balcony or loggia. Otherwise, the foundation may simply not hold up, which will lead to dire consequences;
Depending on how you plan to use the area of the balcony or loggia, a distinction is made between warm and cold glazing.
As you can see, there are a lot of nuances. The installation process can take place at significant heights, which poses a danger to life without proper preparation. Therefore, if the glazing of the loggia can still be classified as an event that can actually be carried out independently. It is definitely better to entrust the glazing of balconies to professional teams. It is also necessary to understand that even the most expensive window, if installed poorly, will not provide proper operating conditions.
Insulation of a panoramic balcony
People who want to use a balcony room year-round have a question: “How to insulate a panoramic balcony?” For insulation, windows with insulated profiles that are equipped with thermal bridges can be used.
In this case, all cracks must be filled with polyurethane foam. Also, one of the solutions is to install a heated floor system or connect a balcony room with a room one.
When insulating, heat-insulating finishing materials are used, which can keep warm even in winter, cold times.
