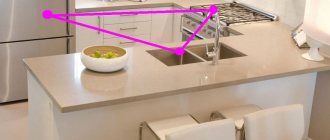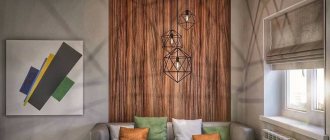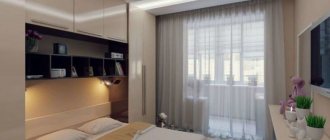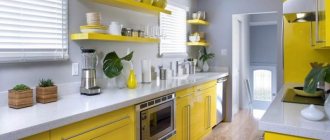Zoning Features
The main purpose of separating the living room and kitchen is to designate separate areas without using solid walls. Thanks to this, the room visually becomes larger, and the interior acquires originality. Here you can not limit your imagination and bring all your design ideas to life.
The kitchen is divided into several parts:
- for cooking;
- dining room;
- bar;
- place to relax.
Even if the kitchen is small, it can be divided into a working part and a dining part.
There are 4 sections in the living room:
- sofa with coffee table;
- TV;
- one or two closets for things;
- shelves for books and souvenirs.
You can also move the dining area into the living room. A table and chairs are sometimes placed in the center of the room. But there are other examples of their placement.
Features of dividing space into zones
A person, purely psychologically, needs different environments for different things. Therefore, if there is a huge space without dividing it into zones (even conditionally), he is unlikely to feel comfortable.
Need for zoning
Know! Professional designers and psychologists say the same thing - a large room that is not divided into separate spaces quickly begins to put pressure, which has a depressing effect on a person.
Gradually, the need arises to find a secluded place where you can have lunch calmly without feeling an uncomfortable emptiness behind your back. There is a need for a place for privacy.
The kitchen has long been known as an intimate room, somewhat hidden from prying eyes. Now everything is different: people strive to ensure that the kitchen space “dissolves” into the general interior as effectively as possible.
Therefore, both designers and experienced psychologists advise dividing the kitchen into two zones:
- The work area is the place where food is prepared (actually, the kitchen);
- The dining room is a place for eating food (rest area).
And walls are not at all necessary here, since the division can be made conditionally, which does not cancel the visual delimitation into the mentioned areas.
Dividing the kitchen space with a round bar counter
Room zoning concepts
The interior of each apartment is individual, and therefore assumes an individual concept of division into zones. But there are undoubtedly common points of contact that cannot be ignored. A kitchen, whatever one may say, is a kitchen, even if combined with a room or hallway - it is intended for cooking.
Therefore, as a support, it will undoubtedly need a main wall with utilities installed in it (except for the island version).
And don't forget:
- The kitchen area in a studio apartment will require separate artificial lighting if it is not located near a window. For the work area, it will be enough to allocate a minimum of space.
- The dining area in the kitchen should be as close to natural light as possible, further from the work area with increased activity. This area will require more space from you to accommodate a dining group, so it is worth thinking about the correct proportions of both parts of the room.
Even if we take into account that the dining area includes only a table and chairs, it has an undeniable priority over the work area in terms of overall comfort. Therefore, it is best to place the dining room in the brightest part of the apartment, where it will be cozy and spacious.
Separation of zones in the kitchen is a common thing in the modern world
What kind of housing is the connection suitable for?
Combining a kitchen and living room is an ideal option for small apartments. Zoning will also be needed when the premises are one whole.
Generally speaking, the connection is suitable for apartments and houses where space feels tight. The interior will also appeal to those who like to be “in touch” with guests.
No. 10. Zoning with furniture
It is very easy to separate the work, dining and relaxation areas with the help of furniture. The most affordable option is a dining table , which is placed on the border of the zones: fulfilling its direct function, it becomes a clear space divider. To enhance the effect, you can place chairs of the same style, but in different colors, around it, and their shade should match the chosen color scheme for the kitchen and living room areas.
If the area allows, you can use a kitchen island . This is the place where the sink is located, there may be a stove, many drawers and storage areas, as well as a work area. It is important that there is still free space around the island to the walls or nearest pieces of furniture.
To separate the relaxation area and the work area, you can use a sofa , turning its back towards the work area. In this case, not a centimeter of usable space is lost, and visually the space is divided no worse than if there were walls between the zones. Naturally, it is better not to choose soiled upholstery for a sofa.
For large kitchens and combined kitchen-living rooms, you can use a cabinet . This is an excellent storage space, the back wall of which can be decorated with photo wallpaper, or hang some pictures to transform the dining area.
Advantages and disadvantages
Dividing the room into a kitchen and living room has many advantages:
- It becomes possible to receive many guests at the same time.
- No need to go back and forth setting the table.
- There is no need to purchase a separate TV for the kitchen.
- Both household members and guests can watch the cooking if they wish.
- The woman will have her children in full view.
- Family members will be able to spend more time together.
There are many ways to divide rooms, which allow you to create an interior according to your tastes and preferences. But zoning also has disadvantages:
- with poor ventilation, odors “walk” freely around the apartment;
- you need to clean both the kitchen and living room more often;
- You won’t be able to relax in silence if someone is cooking.
Another disadvantage is the inability to privacy and the complete lack of personal space.
Advantages and disadvantages
Undoubtedly, this layout has more advantages than disadvantages.
That is why we will first determine the advantages of combining the kitchen with the living room:
- The space increases significantly. With this layout, you can easily seat a large group of guests at one dining table.
- The hostess is given a unique opportunity to simultaneously prepare food in the kitchen and at the same time continue to communicate with her guests.
- The possibility of identifying three zones , each of which will clearly perform its functions, but at the same time there will be contact between all people: the kitchen is the place where food is prepared, the dining room is where everyone gathers at the table and the living room is where the recreation and leisure area is located.
- Saving on the number of TVs. If the kitchen and living room were separated by a regular wall, then there would be a need to install a TV in each room. When combining these rooms, it will be enough to install one large TV in the living room.
Of course, with all the obvious advantages of such a layout, one cannot help but note significant disadvantages:
- Odors from the cooking process will spread throughout the entire space.
- Even minor noises from operating equipment will also be clearly . This may cause discomfort to guests.
Combination options
You can differentiate between the kitchen and the living room in several ways: using partitions, arches, textiles, furniture and even color.
Bar counter
This zoning technique is considered classic and most popular. It is suitable for any size premises. The structure is installed on the site of the former wall.
This unique partition can be highlighted using lighting.
The bar counter hides some unsightly elements and acts as an island table. You can install shelves and drawers in it, thanks to which you can save useful meters and conveniently place various small items.
If necessary, the bar counter can be replaced with cabinets and tables. Often sinks are installed in them.
Podium
This method of dividing space began to be used relatively recently. It has a number of features. One of them is the possibility of installation only in rooms with sufficient ceiling height and area.
Different zones are placed on the podium. However, more often it is a kitchen set, which is covered on one side by a bar counter. You can also raise the living room or relaxation area. This will allow you to escape from the daily hustle and bustle and relax.
Expert opinion
Olga Kovalenko
Since 2010 I have been engaged in interior design and architectural design.
Designers recommend enhancing the podium steps with lighting or original decorative elements.
Partition
This design performs several functions at once:
- protects the living room from kitchen odors;
- decorates the room;
- is a support.
In old houses, part of the wall can act as a partition. In new ones, it is made of drywall, wood or columns.
For small apartments, designers have developed multifunctional partitions. They play the role of shelves, serve as a stand for a TV or flowers. An aquarium is also installed here.
Important! Zoning with a partition has one important feature. The side of the element that faces the kitchen must be resistant to grease contamination.
Arch
Using this element to separate the kitchen from the living room is possible only when there is a solid wall between them. This method of zoning allows you to preserve it, meet BTI requirements and increase the area of the room.
Arches are suitable for any interior and style, large and small rooms. They either continue the wall or are a separate element. It all depends on the imagination of the designer and the owner of the apartment.
Sliding walls
Zoning the living room, kitchen and dining room using mobile structures appeared not so long ago. Wood, plastic and even textiles are used to make such walls.
Glass products look beautiful. They are decorated with stained glass windows, photo prints, paintings, and ice patterns. Many housewives choose to imitate water droplets.
Glass walls have many advantages, including the ability to transmit light, easy maintenance, durability and safety.
Textile
Fabric partitions are classic curtains mounted on a cornice. This is a good option for small rooms, since soft products do not take up space and are easy to clean.
Special screens with fabric inserts are often used. The most practical option is a double partition. On the kitchen side it is covered with fabric that is resistant to stains.
Color
Using different shades, zoning of the floor in the kitchen and living room, ceiling and walls is performed. Colors can be either close in spectrum or contrasting.
Expert opinion
Olga Kovalenko
Since 2010 I have been engaged in interior design and architectural design.
You can separate rooms not only by color, but also by using materials that differ from each other in texture. The main thing is that they are in harmony with each other.
Furniture
This is the simplest and most affordable method of zoning. Various designs can be used here:
- Pass-through rack. Acts as a partition and display case for dishes and decorative elements. If possible, it is worth purchasing products on wheels. They can be easily moved to the right place at any time.
- Sofa installed “facing” the living room. From the kitchen side, it is recommended to place a small table or cabinet behind its back. The main thing is that it should not be higher.
- A floor cabinet on which a bar table top is installed. It is convenient to approach this element from both sides.
You can divide the room into zones with racks of indoor flowers. An alternative to them are hanging baskets.
Methods used in zoning
There are many ways to highlight different areas. As a rule, one goal is pursued - to distribute the space into two working areas.
We list the popular methods:
- partitions for zoning the kitchen. It, like a small wall, will divide the space into parts. It can be used as an additional support point for the ceiling; there are examples when a partition for zoning a kitchen turns into a gallery;
- bar counters. Their main advantage is that they fully replace the lunch group. Quite often, transformable designs are chosen, when the bar counter can be turned into a table that can accommodate guests around it. An island-type stand is an excellent solution;
- curtains. Having chosen this method, pay attention to models that are approved for wet cleaning. You will have to use curtains in the kitchen, and they will quickly absorb odors and become dirty. The length of the element should reach the floor, a thread version is preferred, curtains made of beads, shells, wooden decor, beads;
- sliding type modules. A kitchen, complemented by a sliding door behind which there is a living room, is one example when the door leaf is responsible for zoning the space. Japanese screens, glass partitions, wood material, plastic, fabrics are used as a sliding module;
- floor finishing material. Often the kitchen space is emphasized with tiling, and the living room area with laminate boards. This is a prime example of visual and functional separation done at the same time. In order to enhance the effect, the division is not performed in the best traditions of geometry;
- furniture. This zoning is typical for a large kitchen. If you use the corner option, the furniture is placed against two walls. The island part is formed from a corner sofa, a table and a pair of armchairs;
- wallpaper. Another well-known method. Here, the zoning of the kitchen and room is done with wallpaper trellises, differing not only in texture, but also in shades.
Note that zoning the kitchen and living room does not always imply division into a living room and dining area. Some people set up a work space by placing a table with the necessary equipment and complementing it with high-quality lighting.
Rarely, but there are options when a place for sleeping is allocated in the kitchen. It will not be possible to install a full bed, but if you zone the kitchen with a shelving unit, a small sofa can easily be hidden behind it.
Kitchen-living room decor rules
When decorating the interior of combined premises, you need to take into account a number of simple requirements:
- It is important to create an overall design. Smooth and even surfaces are suitable for high-tech. In country style, it is better not to use modern household appliances. In the classics, bright plastic products are not used.
- Not only the style should be combined, but also the color design. In the overall design, it is recommended to combine a maximum of 3 shades. With the same color scheme, the smaller area should look darker.
- In the kitchen and living room, the lighting should be bright, and in their borders, weak.
- Small rooms will become visually larger if they are painted in soft pastel colors. This is especially true for work areas.
- Curtains, as well as other elements, must be combined in style and texture. Roman blinds or blinds are suitable for the kitchen.
Often, after zoning, a long narrow room remains. It is not recommended to place furniture along the walls.
Correct zoning of the kitchen
This is a way of distributing free space for functional and decorative purposes. There are certain principles by which zoning is carried out, leaving no room for conflicts between decoration, furniture and accessories.
There are six basic rules:
- unity of style. It is difficult to combine the Scandinavian and modern styles in one room, to combine the style of the East with rustic. If design techniques are beyond your control, you will try to choose a general style in which the dedicated functional spaces will coexist. It is advisable to integrate household appliances and disguise them so as not to interfere with the expressiveness of the style solution;
- separate lighting system for a separate zone. The set is illuminated with spotlights; common options are chosen for the living room and dining room. The work area is illuminated brightly, the dividing areas are softer;
- use no more than three color shades as background colors. Their accent versions are allowed. A similar technique is applicable to a kitchen space of any size. Accents of shades may overlap, the smaller zone is made darker compared to the main one;
- when the kitchen is initially small, decorate it in light shades. If the zoning of a small kitchen is assumed to be furniture, it can “steal” part of the free space;
- if your kitchen is not combined with other rooms, zoning it is done with a thread curtain. Try to make sure that they separate and the curtains on the window opening match in material, shade, texture;
- in a kitchen that is initially narrow and long, it is not recommended to place furniture only along the walls - such a technique in this case is initially disastrous, because the room “stretches out” even more. Arrange the furniture crosswise, thus zoning the long kitchen.
Design tips
To achieve functionality and at the same time make zoning beautiful and stylish, you should listen to the recommendations from experts:
- Do not create narrow corridors.
- Use small details that combine the style of the two rooms. Accessories and decorative elements will add individuality to each zone. Even identical, but differently positioned objects can beneficially divide space.
- When choosing furniture, it is better to give preference to functional models. It should be both comfortable and resistant to stains.
- If possible, you need to eliminate kitchen odors. To do this, it is recommended to install the stove in the farthest corner from the living room or near a large window.
- It is important to think in advance where useful items and kitchen utensils will be stored. In combined premises this issue is most acute. You can solve this by using island tables or bar counters with a closed base.
When choosing a kitchen-living room design, you need to follow consistency. It is desirable that the individual details are consistent with each other and create the impression of a single space.
Sofa
With such zoning, special attention is paid to the dimensions of the sofa structure. The product must have such parameters that the passage from one part of the room to another remains free.
A sofa with armchairs perfectly delineates the kitchen and living room, without making the atmosphere heavier. It is better if the upholstered furniture has easy-to-clean, practical upholstery.
The photo shows a white sofa installed between the kitchen and living room in a Scandinavian style.
Photo gallery
In order to separate the kitchen from the living room, a wide variety of options are used. It all depends on the size of the room, desired functionality and preferences.
You can fence off the kitchen from the living room in different ways. Special partitions, bar counters, ordinary curtains and pieces of furniture are suitable here. It is important that the rooms repeat each other’s style, are comfortable and functional. Only in this case will it be convenient to relax and do household chores in them.
Sliding doors
Sliding mobile structures are considered very popular in modern design. A variety of materials are used for their manufacture, such as wood, plastic or glass.
Glass models for zoning have a truly stylish look, to which a huge variety of design solutions can be applied. For example, they are made in the form of stained glass, decorated with photo printing, spraying, ice patterns, sandblasting patterns or imitation of water drops.
The photo shows the zoning of sliding doors with frosted glass in the interior of the kitchen and living room.











