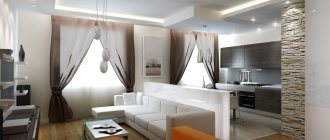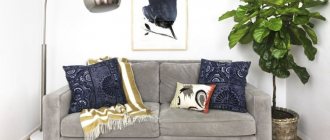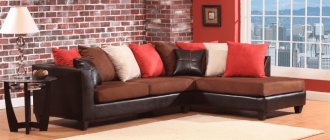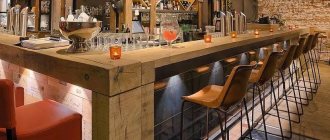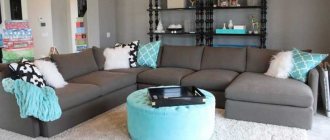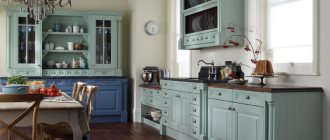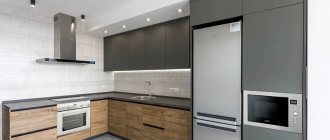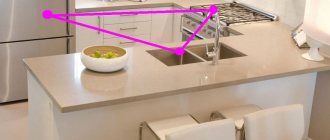Pros of a sofa in the kitchen
- The sofa in the kitchen creates a relaxation area. At home, a lot of energy is expended during cooking; usually the housewife spends a significant amount of her time there. At the same time, the need to just sit comfortably sometimes appears constantly.
A sofa is a good idea for the kitchen, because standing at the stove gets your legs tired Source Pinterest.com
- You can use it for the dining area. To do this, the sofa is usually located near the table. Its depth, proportions, and the rigidity of the seats should be different than that of a sofa on which they only rest.
The sofa is located opposite the work area and is part of the dining area Source Kuhniclub.ru
- Sometimes a sofa is used as an additional backup bed. It is convenient to use a folding one, which also needs to be matched to the rest of the furniture. He must understand everything completely, but not run into anything and not interfere with anything.
A spare bed in the kitchen will come in handy when guests have nowhere to stay overnight Source intererium.ru
- When combining types of premises, when creating a kitchen-dining room and a kitchen-living room, the sofa can perform the same role as it did in a regular dining room and living room. Moreover, such rooms are much more spacious than just a kitchen, and there are also more options for location and choice of sofa.
Spacious layout of a kitchen-living room in a loft style with a sofa Source Freelance.ru
- The sofa goes well with upholstered furniture such as banquettes and armchairs. It's best to purchase them as a set so that both the finish and style are the same. Or order reupholstery with one type of material from a master.
Furniture set: Armchairs and sofa in the same style Source Orimex.ru
There are many more arguments in favor of the fact that a sofa in the kitchen is useful. These are just a few.
Types of folding sofas for the kitchen
Transformable kitchen furniture is practically no different from the soft corners for living rooms. There are several types of folding sofas installed in the room. The following models deserve attention:
- corner couches equipped with the Dolphin mechanism. To convert the product into a bed, just roll out the sleeping place from under the long seat. The main advantage of the design is the presence of a bottom drawer in which you can fold bed linen;
- small straight sofas for the kitchen with an “Accordion” mechanism are suitable for a spacious room, since free space is needed to create a sleeping place;
- It is not difficult to unfold the compact “French folding bed” model: the seat is lifted using a special handle and unfolded in two steps. Arrangement of a sleeping place is possible on an area of at least thirteen to fourteen square meters. m;
- a kitchen sofa with a click-clack mechanism will fit perfectly in a room of 9 square meters. m, because when unfolded, the backrest lowers and the seat moves forward slightly.
Kitchen with black sofa
Semicircular sofa in the kitchen
Designers recommend choosing two or three-seater ottomans. Even in spacious rooms of 16 sq. m or 18 sq. It is better to install compact furniture that does not stand out too much from the background of the decor. If you constantly need more seating, you can complement the sofas with small armchairs.
Kitchen with green sofa
Kitchen with sofa in the house
Cream sofa in the kitchen-living room with yellow accents
Styles
You should choose a kitchen design with a sofa so that it does not disturb the overall style composition and also matches the color. Here are descriptions of some of the styles that are found in the modern interior of apartments and private houses, as well as upholstered furniture that suits this or that style.
Constructivism
The style, which originated in Russia, was further developed in the USSR. It was widely used until the mid-30s, echoing many similar fashion trends in Europe: Germany, the Netherlands, and Scandinavian countries. Its distinctive features are the absence of small insignificant details, correct geometric shapes, when starting from the fact that the content should be primary, and only then does it take shape.
Right angles, stripes, practicality are part of the constructivist style Source Remontbp.com
A sofa for such a kitchen should first of all be comfortable. You should not choose bulky furniture with large covered armrests; it will not fit into this style. It is much better to choose one that has solid wooden armrests and a rectangular back. Such furniture is perfect for a dining area, because in this case the sofa itself will be high enough, not too soft, and it will be comfortable to eat on it at the table.
Sofa in the constructivist style: no bends, nothing superfluous Source Roomester.ru
See also: Catalog of companies that specialize in interior redevelopment.
Futurism
This style, in contrast to the previous one, is replete with elaborate forms. However, small insignificant details in it are also not very welcome. The style is quite modern. As its name suggests, it tries to look into the future. From the point of view of futurists, it looks unusual, but very suitable for life. Another feature of this style is large, but quite complex geometric shapes.
Pretentious figures and complex geometry are part of the futuristic style Source Remontbp.com
The design of a kitchen with a sofa in the futurism style involves upholstered furniture that matches the rest of the furniture. Usually this is purchased to order complete with tables and stools. If you can’t find one, you can disguise it under large pillows - pillows also go well with this style.
The seat of the sofa is a continuation of the curvilinear bend in the interior of the kitchen in the futurism style Source Italstroy.ru
Scandinavian style
Constructivism is very similar to the style, but it presupposes the presence of a larger number of small details - open shelves on which seasonings are stored, comfortable door handles. Panel doors are often used in furniture facades. If desired, you can use varnished wooden surfaces instead of painted ones - wood must be present in the Scandinavian style.
Compactness and conciseness are the distinctive features of the Scandinavian style Source Domoholic.ru
The sofa for the Scandinavian style is chosen in a simple shape. Suitable for both soft and hard armrests. Furniture corners, where wooden backs, seats and sides are complemented with simple soft inserts, are perfect for this style. If there is a need for an additional spare sleeping place in the kitchen, you can use a sofa book. This type of furniture is also widely used in Scandinavian interiors.
The sofa in the kitchen in the Scandinavian style has legs, the space under them will allow you to better clean the floor and avoid the appearance of bacteria. Source Stroy-podskazka.ru
Italian style
A large amount of ceramic tiles and mosaics are necessarily used here - from floors and aprons to countertops. The countertops themselves, sinks and other parts are often made of artificial stone. Wooden cabinets should be simple; they are finished in a dark wood look. There should be jars of spices, shelves, and forged handles of complex shapes everywhere.
Stone countertops, colorful curtains, stylized dishes - features of an Italian interior Source Mebeus.com
A sofa for such a kitchen must have curved surfaces - an oval back, curved armrests, round soft armrests. Rectangular shapes should be avoided. A massive “office” sofa covered in dark leather would work well. It will also be the most practical - it is easy to remove any dirt and greasy stains from the skin.
A more modern version of the Italian style, the sofa is part of the interior Source Modernplace.ru
Useful functionality of sofas for the kitchen
Comfortable seating is the primary function of any sofa. In the kitchen, an item can play other roles that perfectly complement the basic purpose of the item.
The following useful properties of a piece of furniture are distinguished:
Expanding storage options. Kitchen models usually have spacious cabinets hidden under a comfortable seat. Here you can store various things from textiles and dishes to dry foods.
A place to sleep. The item can be used as a spare or main place for relaxation. The choice of a sleeping sofa for the kitchen is done more carefully than models without this function.
Interior harmonization. The sofa makes the room look more thoughtful and cozy. With the help of a sofa you can coordinate some interior details.
The presence of a sofa in the kitchen will also improve seating options. This piece of furniture can easily replace or complement other furnishings for seating.
Small kitchen with sofa
Here you can put it in three ways:
- along the wall;
- in the corner;
- under the window.
The sofa along the wall is separated from the work area by a tall cabinet Source Roomester.com
Pull-out sofa in the corner, can be transformed into a double bed Source Blizko.ru
Sofa under the window when arranging a kitchen in a semi-basement Source Remontbp.com
The location along the wall suggests that the sofa is either between two pieces of other furniture, usually tall cabinets, or is located separately.
The sofa creates a niche for relaxation Source Vinterere.ru
The sofa accents the attention, without it the kitchen would seem empty Source Booking.com
In the second case, when choosing, you need to pay serious attention to the sidewalls - in this case they will be open and clearly visible. If it is located near the table and is used as a seat for dining, you need to choose one that has firm padding and a high seat height.
Leather upholstery and a narrow seat are suitable for a sofa on which to sit during lunch Source Mfc04.ru
Often in cramped kitchens, small couches or a sofa chair are used, which is short in length and can accommodate a maximum of two people.
Small but elegant sofa Source Joss-home.ru
A sofa is usually placed in the corner when it is necessary to equip a dining area. In this case, you can choose a soft corner and a table next to it. Typically these pieces of furniture are sold as a set.
Soft corner, complete with a sofa, two banquettes and a table Source narod-kuhni.ru
Fashionable kitchen design ideas with a sofa
A dull and inexpressive kitchen is unlikely to add appetite to your family members - as well as to you enthusiasm for cooking. Do you want to create a healthy and positive atmosphere in your room? Use proven design ideas for this.
In a small kitchen
The space for maneuvering in such a room is approximately the same as on the hostess’s work surface. However, this does not prevent you from correctly placing a sofa on 6 square meters and getting the right amount of comfort. For example, a built-in option in the corner will not take up much space, but will allow you to unload the area. It would also be nice to effectively decorate the wall adjacent to it. Well, pillows that match the decor are a given.
If the installation does not work out, but there is free space by the window, arrange the corner approximately as in the next photo. A wide window sill can be successfully used as a shelf and the necessary items can be placed on it.
Sofas with both straight and corner configurations are installed in the corner by the window. A nice lamp with quiet lighting will complement the corner of paradise. Quite a cozy place for reading or just relaxing in the evening.
In very tiny Khrushchev buildings, dining tables are often adjacent to the window sills to save usable space. In such a place, a cozy sofa-chair for about 2 people suggests itself, right along the table. Choose curtains to match - and you will get that same interior harmony, which is often lacking in kitchens of 4-5 square meters. meters.
What if you take and place a dining table in the center of a small room, and install an L-shaped sofa around it? Such solutions are quite viable and reasonably claim to be design solutions.
In the studio and kitchen-living room
More square meters means more freedom for design imagination. In a spacious kitchen, a sofa is primarily a tool for zoning and most often either replaces the missing partition between functional segments, or simply signals the transition to the living room area.
In the first case, it is located perpendicular to the wall with the back to the dining table.
In the second - whatever you want, as long as you can solve all the necessary problems with its help. For example, relax with your family or watch TV. By the way, how do you like the idea of placing a TV receiver exactly at the border of the transition from one functional area to another?
In some kitchen-living rooms or studios, sofas often complement the dining area. In such cases, they are located along a dedicated dining table. Make sure that the light evenly illuminates the entire space: you can hang this task on a dedicated pendant lamp or stretch a track with lamps at a pleasant temperature along the perimeter.
The kitchen-living room should not look sterile and cold, even in the dining area. Therefore, pay special attention to the color of the upholstery: it is better to prefer warm shades in order to create an attractive homely atmosphere in a spacious room.
If the configuration of the studio room includes a corner behind the cooking area or bar counter, then fill the empty space with a sofa and decorate the wall behind it in the appropriate manner. You can hang a shelf, pictures, connect stylish lamps. Such a sofa will serve faithfully for relaxation, and the room will receive a solid artistic design.
In a kitchen with an island
Most often, such kitchens are found in private homes, where the island takes on the function of a cooking or dining area. The sofa organically complements the spacious room, creating a warm and cozy mood. There are two ways to fit it into space:
- against the wall - usually near a window with a beautiful view, as an addition to the dining table;
- in the center - parallel to the island, then it will be possible to harmoniously divide the space into zones.
The first option is much more common. Still, the configuration of island kitchens promotes angular placement of furniture. Such a sofa will not only replace chairs, but also please the eye. In addition, this is a stylishly decorated seating area where you can sit after lunch or even take a nap. Therefore, do not spare beautiful pillows for this task: it seems such a trifle, but it creates comfort instantly.
Sofa benches can be selected with spectacular leather upholstery. Of course, this will be appropriate if your entire kitchen is designed in a deliberately noble and strict manner.
If you want to decorate a seating area and use the sofa as a natural partition, then simply place it with its back facing the island. Plants and a small coffee table with a lamp would look appropriate next to it. This will immediately indicate the function of the designed zone.
Kitchen-dining room and kitchen-living room
In a large spacious room, the kitchen usually plays the role of an island or peninsula, sometimes it occupies half of the room and a separate kitchen area is designed. The sofa here can play the role of a divider when it is located perpendicular to the wall and visually separates the kitchen part from the rest.
Cozy kitchen-living room, the room is divided by a sofa into two almost equal zones Source Starer.ru
You can place a sofa in the kitchen area in the same way as in a small kitchen. At the same time, it will need to fit into this zone both in style and functionality. However, more often in this case it is located in another part of the room, a dining or living area, or a separate recreation area.
In this interior, simple straight sofas are used more often than others. Corners are used not so often and only in cases where it is necessary to equip a dining area somewhere in the corner. Spacious mixed-type rooms allow you to place upholstered furniture and armchairs so that they are in a well-lit area.
Choosing material for a sofa in the kitchen
There are no exact definitions of what color upholstered furniture should be. As shown in the photo below, the design of a kitchen with a sofa can have different color schemes, based on which the color is determined. It can have a shade similar to the wall decoration, or it can become an accent piece in the interior.
As you can see in one of the photos, the sofa has an expressive blue color and is located on the border of the work area and the living room, separating them. When choosing a sofa, do not forget about such qualities as material strength, soilability and ease of cleaning. The kitchen is a place where, one way or another, food particles during cooking or eating can end up on the sofa, so you should choose a material that will be easy to clean and durable. Good options would be fabrics for the sofa such as jacquard, leatherette, flock, which can absorb moisture and odors and are easy to clean, as well as scotch guard and micro-suede, which prevent moisture from getting inside the upholstery.
Disadvantages of a kitchen with a sofa
The main disadvantage is that the design of a kitchen with a sofa involves placing a rather bulky piece of furniture. It won't fit into every kitchen. In addition to the sofa, you will also need to place work tables, a hob or stove, a dining table, and a refrigerator. All these items should be placed first, as they will always be more useful than the sofa. However, for the happy owners of large kitchens this is not a problem.
There is simply no room for a sofa in a small kitchen Source Mirtesen.ru
The second drawback is the easily soiled surface of upholstered furniture. We have to refuse light-colored fabrics, on which all the stains are clearly visible. Splashes of grease, water and other sources of contamination will always be present in the kitchen. But you don’t always want to use a sofa with a leather surface that can be easily washed. And such a copy usually costs more.
Options for placing a sofa in the kitchen
You can get ideas for kitchen layout from various sources: the Internet, specialized graphic programs and furniture catalogs. In the latter you can often find photos of unusual kitchen layouts with a sofa.
How to choose a sofa
When choosing, you should consider the following things:
- size;
- purpose and functionality;
- color and style.
Size is a deciding factor, especially for a small kitchen. When choosing a kitchen design with a corner sofa, you need to carefully measure the area it will occupy and provide at least a centimeter gap from the walls and side pieces of furniture. For a straight sofa, the length is usually standard, especially if it is a book-shaped or pull-out sofa, and it is about two meters - depending on the design of the armrests.
If the sofa is folding, you need to know its dimensions both folded and unfolded. And also provide free space so that it can be easily disassembled and assembled. For example, for a sofa-book you should add about 40 cm of free space so that you can calmly stand next to it and assemble it. A little less space will be required for a small sofa chair that can be folded and unfolded from the side.
When choosing a sofa, you should pay great attention to how it will be used - as a relaxation area, as a seat during lunch, as a place for receiving guests. For relaxation, it is better to choose a soft sofa with a high back and a low seat, so that it is comfortable to stretch your legs, with a wide seat. For lunch, on the contrary, you need a harder, higher sofa so that you can sit comfortably at the table. The back doesn't play a big role here; a narrow seat can be used.
For guests, a sofa with durable upholstery is suitable, which, if you need an extra bed, can be unfolded. When choosing a dining area, you need to take into account the number of people who can fit at the table, taking into account additional banquettes or stools. Each person must have at least 60 cm of seat length.
The color and style must match the overall style of the kitchen. You should pay more attention to the side surfaces; as a rule, they will be clearly visible in the kitchen. It is necessary that these surfaces also correspond to the overall design of the room, and not just the front part.
Decorating a relaxation area in a kitchen design with a sofa
A comfortable sofa will create coziness and comfort in the kitchen. The kitchen design will look much more expressive if you complement it with a wall with photo wallpaper as shown in the photo. This design will add new colors to the interior and make the recreation area more cheerful.
It is quite popular these days to decorate sections of walls with wallpaper to resemble decorative stone, brick, plaster or natural wood (the use of natural materials is also possible).
Various small accents, such as paintings, family photos, flowers in vases or planters, will greatly enliven the design of a kitchen with a sofa, and pillows, a bright rug and curtains will make it feel homey. It’s also a good idea to play with lighting - add built-in lighting or original lamps.
Where to place a sofa in the kitchen
To preserve usable space and diversify the kitchen interior, it is important to think carefully about where to place the furniture. An interesting design of a 10-14 meter kitchen with a sofa will transform the cooking room into a cozy living room and help you find an additional sleeping place. Proper installation of furniture depends on various factors:
- room layout;
- type of kitchen set;
- sofa shapes.
Taking into account the layout of the kitchen
In a rectangular kitchen, a sofa is used as an alternative to chairs, which clutter and visually fragment an already small space. A kitchen set is placed along one of the walls, and a sofa is located opposite.
in the center of a square kitchen . On both sides, parallel to it, a kitchen set and upholstered furniture are installed.
If there is a niche near the window, place a table in it. On both sides of it, as in a cozy cafe or in a compartment, compact sofas are installed.
We take into account the type of kitchen unit
If a narrow kitchen has a linear set ending with a bar counter, you can place a coffee table and a modular sofa behind it. In this way, the recreation area is separated from the work area.
A small model installed opposite the working side of the island countertop looks good.
One side of the L-shaped set can separate the dining area and the kitchen. A linear or corner type sofa is placed in the created space.
Sofa shape
The straight one is the easiest to place. It can be placed in the center or against the wall. Other furniture is arranged depending on the location of the sofa.
You can organically fit a corner . A large soft corner located in the center zones the area. Using a small model, a dining area is created in the corner of a small kitchen.
Modular is often used to create kitchen-living rooms. It is installed in a corner or in the center of the room, having constructed the desired model from individual fragments.
Kitchen with sofa in different stylistic designs
The most modern direction in design today is minimalism. We have already given examples of such kitchens in our article. Let us only emphasize that minimalism presupposes strict lines, glossy surfaces, a kitchen set with built-in appliances, a minimum of decoration and maximum functionality.
A kitchen with a sofa in modern style also has its fans. The basic principles of design are the following: smoothed curved shapes of furniture with a predominance of plastic and glass; the use of bright colors of kitchen facades and other furniture, in particular sofas; minimal use of decorative elements.
Eco style is very popular now. The design of a kitchen with a sofa (see photo below) in this direction assumes the presence of natural components in the interior. This applies to both finishing and kitchen units and upholstered furniture. There must be a green color here, which can be complemented by lamps, an apron and other elements, and the sofa can be successfully decorated with green decorative pillows.
In order to design a kitchen with a sofa as comfortably as possible, you should not look for any clear instructions. In our article, we tried to demonstrate the most applicable planning methods, which may give you new ideas and stylish solutions.
Design of a kitchen-living room with a sofa
Recently, combining rooms in apartments has become quite common, as it can significantly increase the usable area. Let's look at photo examples of how you can design a kitchen-living room with a sofa, so that all the necessary functional areas are successfully located.
Design of a kitchen with a sofa of 20 sq. m, combined with the living room
In small apartments, even as a result of combining rooms, the resulting space may not be very large, but still sufficient for organizing zoning. For example, the design of a kitchen-living room with a sofa with an area of 20 sq. m can be organized according to a linear principle, as shown in the photo. Here the linear kitchen unit ends with a bar counter, behind which there is a sitting area with a modular sofa and a coffee table. This leaves quite a lot of space to move. This is a fairly common option in rectangular rooms.
For square layouts, a good solution would be to design a kitchen-living room with a sofa with a dining area in the center, and a kitchen unit and a comfortable sofa along the side walls (photo of a 20 m2 loft-style kitchen).
Kitchen design 15 sq m with a sofa combined with a living room
Since we are talking specifically about the kitchen-living room, even in its small area the sofa should be quite spacious and comfortable so that the guests who come can easily accommodate themselves. Preference should be given to corner structures, since they are the most spacious and take up less space than linear ones. In the photo below, in the kitchen design with a sofa, a significant area is allocated for a work area and at the same time there is enough space allocated for relaxation with a soft sofa.
