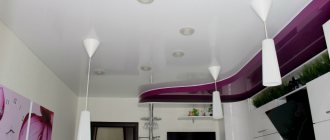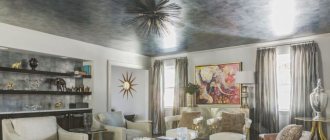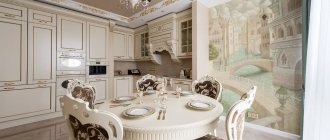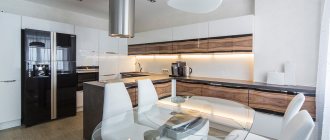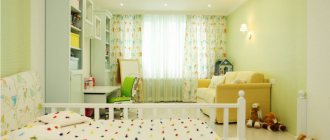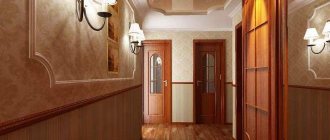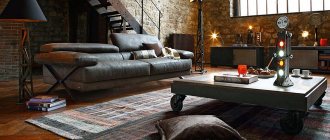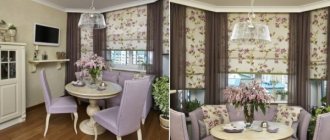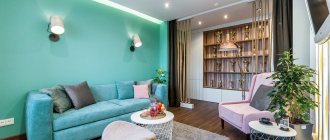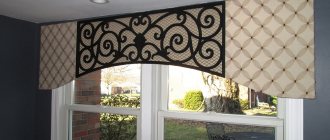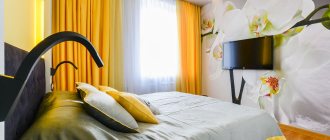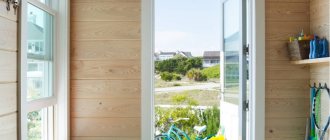Advantages and disadvantages
There are certain advantages and disadvantages.
| Advantages | Flaws |
| A fairly universal type of finish that does not require complex maintenance. | Such hanging models hide the volume of the room. |
| This ceiling covering is particularly environmentally friendly, since the materials from which it is made are absolutely not harmful to health. | If flooded, they are unable to hold water. |
| They are very durable, moisture resistant, do not fade in the sun, are not susceptible to corrosion and mold, and do not deform over time. | They have a slightly specific appearance and are more suitable for the kitchen, bathroom or toilet than for other rooms. |
| They have a huge selection of models to suit every taste. |
Types of slats
The main materials used for manufacturing.
Metal
Durable steel slats reflect light perfectly. Iron panels have the only drawback; they may develop rust over time.
Plastic
PVC panels have a low cost, but at the same time they have many advantages. They are very durable and flexible, they are quite easy to care for, and over time they will not develop mold or mildew.
The photo shows a slatted ceiling structure made of blue plastic.
Aluminum
The most popular type of finish. Aluminum slats are moisture resistant, do not deform, are not afraid of temperature changes and do not accumulate dust.
Wooden
They look very impressive, noble and expensive. In addition, they are natural and environmentally friendly. Veneered or laminated slats are used for decoration of both apartments and cottages or wooden houses.
The photo shows a veneered wooden slatted ceiling in the kitchen interior.
Types of aluminum ceilings
The facing part of the ceiling can be either monolithic or perforated (read more here). In the second case, the closed ceiling will have the same functional features as with the open installation method - good ventilation.
- On top of that, perforated suspended aluminum slatted ceilings have acoustic properties. Therefore, the best use for them is in rooms with high noise levels: where there are large crowds of people or music should be played. For example, an exhibition hall or a theater hall.
- Cassette-type panels are also in demand - in a large area it is easier to work with them than with long slats.
- The panels can have almost any texture and color - it all depends on your preferences. For rooms with large heights or irregular geometry, aluminum slatted suspended ceilings can be made from wavy slats or strips. They look very impressive and make an unforgettable impression.
- To create an individual interior, designers use various techniques: alternating slats of different textures or colors, creating geometric shapes by installing slats in different directions or bending them.
- It is impossible not to mention that aluminum ceilings can be mirrored (read more here). They can be installed so that any image is projected onto the glossy surface of the panels. Sometimes they are embossed or used in combination with other textures. The imagination of designers sometimes has no limits.
Designer ceiling made of aluminum slats
All this, of course, is an expensive pleasure - such exclusive ceilings are created mainly for public spaces. This could be a sports complex, a concert hall foyer, or a restaurant.
Types of suspended slatted ceilings
These suspended models are divided by type of structure.
Open type
Open ceilings without inserts have small gaps between the slats. They provide sufficient ventilation and no condensation forms on them.
The photo shows an open-type wooden slatted ceiling model.
Closed type
Special latches allow the slats to be tightly connected to each other, thereby forming one continuous, gap-free surface.
How are slatted ceilings installed?
Equipment and tools:
- construction and electronic levels;
- special tape measure;
- hacksaw for metal surface;
- construction screwdriver;
- construction drill.
The materials used are various screws, dowels, special hangers, panel blocks for the ceiling, and various ceiling-type profiles.
Slatted ceiling in the kitchen
To create artificial illumination in the room, it is recommended to use built-in lamps for slatted ceilings, the height of which is from eight to ten centimeters. However, the height of the stringer itself is two times less than the height of conventional lighting devices, which is why the stringer height can be adjusted if desired, if you use a regular block of wood.
Wooden slatted ceiling
The bars are attached to the main ceiling, then they are equipped with stringers, which are mounted on already attached self-tapping nails. In this case, horizontality should be measured using the most common building level. If you have low ceiling parts in your apartment or house, and you don’t want to deal with removing additional centimeters, you can level the surface of the ceiling with a self-tapping length. In simple terms, the longer the self-tapping nail is, the greater the space available to ensure alignment.
Light wooden slatted ceiling
To check how strong the fastening is, you need to grab the attached stringers and pull them. If it is not possible to pull out the screw, this will mean that the structure can be equipped with a slatted ceiling without any problems. Otherwise, the screws will have to be screwed in harder.
Form options
Reiki can also come in different shapes.
Cube-shaped
It has a square or rectangular cross-section. Such models look very original and non-standard and are especially popular in the design of many interiors.
The photo shows a cube-shaped wooden slatted ceiling in the interior of the room.
Plate-shaped
Flat slats are installed vertically at a certain distance from each other, due to which they create a visual effect and make the structure more voluminous.
Flat
Universal look. Panels of varying widths allow you to create a conventional, seamless, flat-shaped ceiling.
Curvilinear
The radius bent slatted structure allows you to create original and non-standard ceiling compositions. Curved panels are aesthetically pleasing and create smooth transitions between different ceiling levels.
The photo shows a rack and pinion hanging model with a curved shape.
Two-level
Such models with a difference allow you to visually divide a room into certain zones, disguise ceilings and simply transform the interior and make it truly spectacular.
The photo shows a two-level slatted suspended structure.
Direction of slats on the ceiling
With a certain direction, you can give the room a completely different appearance.
- Along.
- Across.
- Diagonally.
They allow you to add dynamics to the space, change its proportions or focus on certain details.
Slat ceiling design
Modern design possibilities will give the ceiling space a unique look.
Mirror
It not only has an attractive appearance and attracts all attention, but also visually enlarges the room and brings weightlessness to it.
Perforated
Rack structures with micro-perforation are especially suitable for rooms with high humidity, as they greatly facilitate air circulation.
The photo shows a gray slatted ceiling with perforations.
Matte
It does not create bright glare, but only softly diffuses light. Matte models combine perfectly with various types of finishes and create a calmer and more discreet design.
Under the tree
They create a very accurate imitation of wood texture and look very expensive and high quality. Moreover, unlike natural materials, they have a lower cost.
The photo shows a slatted ceiling with imitation wood.
Backlit
LED lighting and various lighting modules enliven and attractively highlight the ceiling surface, making it more noticeable and impressive.
The photo shows a cube-shaped slatted ceiling model, decorated with light elements.
Marbled
They make the interior luxurious and rich, and create an exclusive design in it. They will look great in the design of a spacious bathroom or swimming pool.
With photo printing
Such individual decor significantly transforms the room and gives it uniqueness, brightness and originality. The drawing applied using photo printing will become a harmonious addition to any interior.
With inserts
Various inserts allow you to create unusual ceiling combinations and bring interesting design ideas to life.
The photo shows a white slatted hanging structure with golden inserts.
Combined
The colored slatted combi model gives the ceiling a unique look, emphasizes the design of the ceiling structure and makes it a complete decoration of the entire room.
Design solutions for river ceilings
Whatever type of installation you choose, it is possible to create a unique and very impressive interior using various design techniques. A solid ceiling with panels fastened end to end has a very impressive appearance in itself - the spread out seamless continuous fabric looks literally perfect.
When decorating cracks in cases where the second installation method is used, you can select inserts that contrast with the color of the panels and thus create a trendy interior.
The slats design can be of two types:
- Italian - the corners of the slats are strongly rounded;
- German - rectangular corners.
Advantages of a slatted ceiling
To understand the main reasons for the growing popularity of this type of ceiling covering, let us highlight its main advantages:
- High quality and reliability - the materials used for their manufacture (aluminum, steel, galvanized elements) have excellent performance characteristics. The level of quality is confirmed by certificates and guarantees from the manufacturer.
- Simple installation - installation work is carried out using quite ordinary construction tools and does not require special equipment. This ceiling can be installed or dismantled in a few hours.
- Functionality and breadth of spheres are applied - slatted ceilings are the optimal solution for objects for a wide variety of purposes. Their characteristics and properties have proven themselves to be the best.
- Moisture resistance - aluminum or galvanized steel from which the panels are made have high corrosion resistance, which makes it relevant to install a slatted ceiling in bathrooms, swimming pools and other rooms with high humidity.
- High fire safety - metal is not a flammable material and does not emit harmful substances when heated or in direct contact with fire.
- Light reflections – the ability of steel and metal to reflect light visually expands the space and makes it lighter. This characteristic also has a more practical meaning - saving energy for room lighting.
- Environmental friendliness and easy maintenance are important factors for facilities with high human traffic, in various centers, offices and organizations.
Color spectrum
The most popular colors.
White
Glossy or matte pearl white slatted design is the most common design option, which is suitable for any interior design.
Black
Deep and elegant dark color. Black pendant models allow you to create experiments; they look chic and very impressive, and undoubtedly become the brightest and most contrasting accent.
Silver
Metallic or superchrome slats are slightly reflective and create a silvery glow that makes the ceiling space appear much higher.
Gold
Exquisite gold conveys the color and magnetism of the noble metal and goes especially well with the overall decor of the room.
Grey
Monochrome and calm gray, shimmers delightfully in the light of light bulbs or lamps.
The photo shows a gray chrome slatted ceiling.
Yellow
An attractive champagne shade that combines a bit of yellow and beige. It doesn't look too flashy, but at the same time very elegant.
Photos in the interior of the rooms
Interior design options for various rooms.
Kitchen
Plastic, aluminum slats or panels made to look like wood, in combination with spotlights, make the kitchen more comfortable and modern. Wooden structures are the most preferred option, as they are highly practical and environmentally friendly.
The photo shows a gray plastic slatted ceiling in the kitchen.
The individual creative design of slatted ceilings fits perfectly into any kitchen interior.
Bathroom
Plastic and wooden hanging models will look equally good in the bathroom. However, the most optimal solution for this room would be moisture-resistant, shiny aluminum slats, which do not rust or oxidize over time and will always have a neat appearance.
The photo shows a white cube-shaped slatted ceiling in the bathroom interior.
For a small bathroom, mirror and metal panels are suitable, they perfectly reflect light and give the space additional height.
The photo shows a bathroom with a white slatted ceiling with a metal strip.
Toilet
Such reliable, practical designs have high decorative qualities and therefore are an almost indispensable element of the bathroom.
Balcony and loggia
Easy and simple installation without unnecessary problems allows you to install these models even on a balcony or loggia.
Hallway and corridor
Reiki plays not only an aesthetic role, but also a functional one. They are considered a very convenient, simple and visually attractive design for a hallway or corridor.
Living room or hall
The choice depends on the main style of the living room; it can be either laconic single-level designs in pastel colors or more complex two-level products.
Pool
Practical metal and aluminum slats that perfectly reflect light and harmonize with the water would be appropriate here. Natural wooden panels will give the pool an aesthetic appearance.
Installation of lamps
The final stage of installation of the rack ceiling structure will be the installation of lamps. After all the slats are installed in their places, we mark the placement of the lamps. Using a cutter or sharp knife, make holes. To avoid damaging the slats, remove them. It will be much more convenient this way.
After this, we pass the pre-prepared wires through the hole. Connect them to the lamp and secure it to the rail. Then install the rail in place, having first checked the functionality of the lighting fixture.
This completes the installation of the slatted ceiling on your own. You can wipe the slats with a damp cloth and admire the work done.
After reading this article, you now know how to make a slatted ceiling. There is nothing complicated about this. All work can be performed by a person even with minimal construction skills. The result is a beautifully designed ceiling that will last for decades.
Interior decoration in various styles
These products are perfect for the following styles:
- Provence.
- Modern.
- Loft.
- Scandinavian.
The photo shows a living room in a modern style with a wooden slatted ceiling.
Thanks to their varied designs and textures, slatted structures have found application in many styles.
Plastic slatted ceilings
Finishing the ceiling with plastic slats can be just as successful in terms of design as metal. First of all, this concerns the cost of the product itself, since plastic materials always have a lower price than others.
Suspended ceiling made of slats
Slatted ceiling with dividers
In addition, the methods of attaching the modules themselves are also different. For example, if metal panels require the use of a metal frame, then plastic slats can be mounted without problems on a wooden frame. However, during installation work, it is necessary to take into account the structure of the room itself (for example, if a wooden slatted ceiling needs to be installed in a bathroom or kitchen, then the material will have to be treated with an antiseptic).
Slatted ceiling with gold design
Slatted ceiling in the bedroom
A material such as plastic is characterized by the following set of basic properties:
- Relatively low cost.
- Light weight of the product.
- Many surface color options.
- Wide variety of colors.
Slatted ceiling in the bedroom interior
The main features of slatted plastic ceilings:
- The correct size of the “sheathing” step: the gap between two slats should not exceed 0.7 meters.
- The sewing of the strips is carried out using self-tapping screws in tandem using metal plates that are screwed to the frame itself.
Sometimes the slats are attached to the frame with a simple stapler for construction.
Light slatted ceiling
