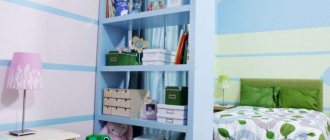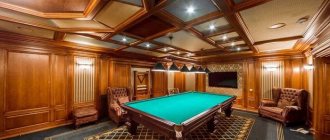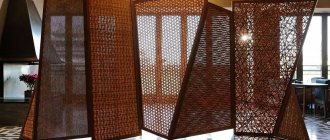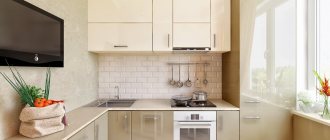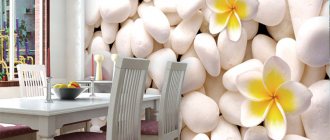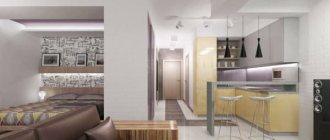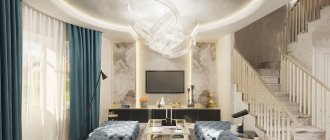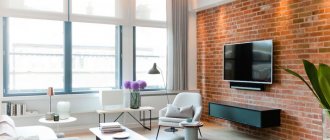The classic design of a three-room Khrushchev apartment consists of low, heavy walls that constantly put pressure on your head, an indecently small kitchen and a narrow corridor. The editors of the publication This House know firsthand that it is difficult and cramped for a large and free soul in Khrushchev. Several options for the correct layout - and the problem of the aching little finger, which often does not fit into the passage between the furniture, will leave all family members alone.
Content:
- How to keep every meter of an apartment from clutter? Tip #1. Give the rooms light
- Tip #2. Choosing the right furniture
- Tip #3. We tear down partitions
Dismantling panel walls in Khrushchev
Unlike brickwork, panel walls in old houses were made of monolithic reinforced gypsum. Despite the fact that gypsum is a “softer” material than brick, dismantling such a wall with hand tools is very difficult. The whole difficulty lies not in the strength of the material, but in the presence of a reinforcement cage in its thickness. Therefore, the dismantling of panel-type interior walls can be done either independently with a powerful impact tool, or by seeking help from professionals who specialize in concrete cutting or dismantling work.
Remodeling an apartment is the most expensive type of renovation, which takes money and time. It always involves demolishing walls or erecting them in other places, and therein lies the main problem. Not every partition in an apartment can be removed; the load-bearing ones cannot be touched, as this risks causing the house to collapse. How to determine which walls can be demolished in a Khrushchev building?
How to keep every meter of an apartment from clutter?
Photo 1 - It can’t, but should be comfortable in Khrushchev.
Khrushchev’s have long been an object of jokes. But the people living in them don’t find it very funny. The level of affordability of such apartments is equal to the number of problems that arise after purchase.
Photo 2 - It is possible to transform a small-sized apartment or a not-so-successful layout into a comfortable and spacious living space. The main thing is to think through every meter of space and make it functional.
Features of Khrushchev:
- low ceilings;
- combined bathroom;
- small kitchen (4 - 6 sq.m);
- rooms with a small area (10 - 20 sq.m.).
Photo 3 - Thanks to this layout, you can even drive around the apartment on roller skates - now there is enough space for everyone.
The main thing in creating the interior of a Khrushchev apartment is to make the most efficient use of the available space. How to do it? It is necessary to functionally use all zones. When designing a compact apartment, you should not clutter up the space, but use it practically.
Photo 4 - Ergonomics: by connecting the window sill with the table, you can save space without sacrificing functionality
Tip #1. Give the rooms light
Photo 5 - The principle of contrast in the kitchen area
Good lighting in combination with light shades visually expands the space. Usually a bedroom in a Khrushchev building cannot boast of a sufficient number of windows. You have to save yourself with artificial lighting. It is best to place several lamps: on the bedside table or on the side walls.
Tip #2. Choosing the right furniture
Photo 6 - Accents: warm lighting for an apartment in pastel colors
In the interior of a small apartment, you don’t have to choose furniture for a long time. Bulky furniture designs will destroy the concept of a competent interior. Furniture for Khrushchev must have a clear geometric shape and a smooth surface.
Photo 7 - Glossy surfaces in the kitchen area
Remember:
- first we pay attention to the functionality of the furniture, then to the external characteristics;
- tables and beds should fit tightly to the floor, cabinets should be disguised as walls.
Folding tables and work surfaces with a folding mechanism will complement the compact kitchen. When combining the kitchen with other rooms, choose different finishes and decorative elements. High ceiling cabinets will help save space in the kitchen.
Photo 8 - Mobile ottomans will save space
IMPORTANT! Don't choose cabinets that are too deep. They take up a lot of space.
Furniture should be mobile - compact chests of drawers, wall-folding beds and cabinets. You can find such furniture in the collections Optimebel, Sonata, Furniture Factory.
Photo 9 - Two small bedrooms can be combined into one large one
Layout rules for a 3-room apartment in Khrushchev
Each style has specific space requirements. For a small apartment, minimalism would be a suitable option. Massive decoration of antique and classical styles is inappropriate here. An elegant, compact, contrasting interior, decorated in a minimalist style, will make it possible to use the space as efficiently as possible.
We recommend reading: State program for relocation from dilapidated and dilapidated housing
The best choice of flooring for a 3-room apartment is tiles. In the case where the combination of three rooms results in a studio, there is a need for zoning. As you can see in the photo, a multi-level floor with a different coating looks original. The walls are painted in different colors, the result is a spacious, stylishly decorated, convenient and comfortable apartment. The walls of the non-working space are decorated using decorative plaster.
How to increase rooms in Khrushchev?
Tip #3. We tear down partitions
This way we will significantly increase the usable space. If you don’t have enough enthusiasm for drastic decisions, you can make arches in the wall. This move will allow you to maintain the number of rooms without losing precious footage. You can visually increase the area of your apartment using windows. To do this, it is enough to enlarge the window opening or, as an option, choose frameless glazing.
IMPORTANT! Standard swing doors take away at least 1 square meter from the room. m. In Khrushchev this is unacceptable. The best option would be doors with an accordion or compartment collection system.
Photo 10 - Windows towards the loggia will enlarge the room
Tip #4. Enlarging the hallway
Photo 11 - Sliding doors - the best option for a Khrushchev building
The most compact room in a Khrushchev building is the hallway. Wide doorways or arches will make it visually larger, which will provide access to natural light.
Tip #5: Floor materials
Photo 12 - Cabinets as a means of zoning
Often, when the partition is demolished, the kitchen and hallway become one. Choose floor coverings of different styles - then each room will be highlighted. High-quality materials can be found from the following manufacturers: Meister, Floor, Tarkett Prisma, Modulyss Alpha, Mirpol.
Tip #6. Palette
Photo 13 - A standard example of combining a kitchen and a hallway.
Optimal colors for the interior of a Khrushchev building: milky white, pale pink and cream. Forget about rich and bright colors in the decoration - they will make the apartment even smaller. It is better to choose bright accents in the form of paintings, pillows or souvenirs from the Store Decor, Pufetto collections.
Tip #7: Ceiling
Photo 14 - Wall cabinets under the ceiling visually stretch the room
. A glossy stretch ceiling is a modern solution for apartments with a small area. It has a mirror reflection effect. The main thing is that the tone of the ceiling should be lighter than the background of the walls. Give up bulky chandeliers in favor of spotlights. If the layout includes a storage closet, you can safely demolish it and connect it to an adjacent room or corridor.
Tip #8: Loggia=room
Photo 15 - The right solution for a small room: shallow cabinets
The loggia can turn into a compact and bright office. It is enough to put a small table, a comfortable chair and a computer. This area should be insulated so that during the winter season you do not have to change your work location.
Tip #9: Bathroom
Photo 16 - Traditionally, the sink is located in the area of furniture joints.
The bathroom is sometimes connected to part of the corridor: this way you can gain space for a small-sized washing machine. If there is space left in the corridor, place a wardrobe.
Photo 17 - Pastel colors do not attract attention to the size of the room
Examples and options for redevelopment of a three-room apartment.
At the end of the article, we will present ideas for redevelopment of a three-room apartment that we managed to agree on.
Redevelopment of a 3-room apartment of the p44t series.
Before the reconstruction.
After the reconstruction.
In this redevelopment, it was possible to create a large bathroom and a small restroom by connecting the corridor area. The kitchen was also extended into the corridor and an entrance was made in a specially designated place on the load-bearing wall by dismantling the so-called “waffle”.
Redevelopment of a three-room apartment P-44t.
Before redevelopment.
After redevelopment.
The illustrations show another redevelopment of the p-44t three-ruble note. It is very similar to the previous one. However, here the building was built before 2007 and there was no special place for organizing an opening in the load-bearing wall between the room and the kitchen. Therefore, we had to carry out a project to construct the opening and reinforce it with metal structures.
P-3 - redevelopment of a 3-room apartment.
Before the reconstruction.
After the reconstruction.
Another example is how in a panel house a second bathroom was installed in the corridor area, and the passage to the kitchen was made through the living room-living room with an opening in the load-bearing wall.
Redevelopment of a 3-room apartment of the P-3m series.
Dismantling and installation plan.
After renovation.
Another example of the same redevelopment in a house of the P-3m series. Here we managed to coordinate it according to the catalog of standard redevelopments.
Redevelopment of a three-room apartment II-49.
Before redevelopment.
After redevelopment.
In this redevelopment of the panel house, the bathroom was expanded through the corridor, and the entrance to the kitchen was made by breaking through an opening in the load-bearing wall. We also slightly reduced the area of the living room to accommodate a dressing room and built-in wardrobe.
Redevelopment of a 3-room apartment in a brick house.
Before renovation.
After renovation.
In this redevelopment, the configuration of the bathrooms was changed with an extension to the corridor. The gasified kitchen was “combined” with the living room with the obligatory installation of sliding doors isolating the gas-filled kitchen from the room.
Redevelopment of a 3-room apartment of the KOPE series.
Before redevelopment.
After redevelopment.
Another standard layout, now in a panel building of the KOPE series. Again, we changed the configuration of the bathrooms, affecting the area of the corridor, and by punching an opening in the load-bearing wall, we made an entrance to the kitchen from the other side.
Redevelopment of Khrushchev
Khrushchev vest
Photo 18 - The plastic nursery resembles a toy house.
The first and smallest layout is the same two-room Khrushchev-style building, only in it one of the rooms is divided in two. It is almost impossible to carry out redevelopment in this case.
Solution: combine the kitchen with the dining room, and make exits from it into two small bedrooms.
Scheme 1 - Apartment with an area of 44, 32 and 5.5 sq.m (“vest”)
Khrushchev-book
Photo 19 - Indigo and geometry in the interior
This is the same arrangement of rooms + one more room. Redevelopment is possible by dividing all the rooms, but with a large loss of space.
Scheme 2 - Layout of a three-room Khrushchev house with an area of 54, 43 and 5.8 square meters (“book”)
Khrushchevka-tram
Photo 20 - Velvet pillows with ethnic patterns and straight lines You can improve the layout by installing a plasterboard wall along the dash-dotted line and thereby dividing the entrances to all rooms of the apartment. You can demolish the storage rooms and put a built-in wardrobe in their place.
Scheme 3 - Layout of a three-room Khrushchev apartment with an area of 54, 49 and 5.5 (“tram”)
Khrushchev 60 sq.m.
Photo 21 - Tropics in the interior of a sleeping bag: muted palette, accent spot of one zone
All rooms are separate, redevelopment is not required, unless you want to expand the 6-meter kitchen by making a combined room with a dining room. The optimal interior for the kitchen will be the popular L-layout. One of the sides of the set will lie against the window, and the other will end with the refrigerator. The sink is placed in the joint area.
Scheme 4 - The most convenient layout of a three-room Khrushchev apartment with an area of 60, 43 and 6 sq.m.
Style: minimalism, Japanese motifs and high-tech in Khrushchev
Photo 22 - Accent spot: bright paintings and pillows
The main task of minimalism is to create comfort and harmony in the room, dividing it into functional zones. The background is light: sandy beige, white or ivory. It is applied to all large elements of the room - from the ceiling to the furniture. Accessories include sharp color combinations: dark chocolate and dark gray asphalt.
Photo 23 - Lamps on bedside tables serve not only as lighting, but also as a decorative element
Top 3 design tips:
- walls and ceiling are painted;
- wallpaper with decorative patterns or three-dimensional plaster is used as a separate color element;
- the ceiling can be supplemented with tension or suspended structures.
Photo 24 - Khrushchev with accents: correct use of bright colors in the interior
IMPORTANT! Be careful with suspended structures. To erect the structure, the height of the room must be at least 3 m.
Japanese style complements minimalism. It does not involve unnecessary furniture and bright decorative accents. This design encourages the use of space for its intended purpose. White, black and red - all in the traditions of Japanese style. An alternative is natural light blue or brown shades.
Photo 25 - The design must be thought out in advance
Usually the walls are covered with natural matte materials. Cork, rice or veneered wallpapers are used.
Photo 26 - Minimalism makes good use of space
The high-tech style can be called simple and functional: the vertical and horizontal lines that prevail in such an interior visually enlarge the apartment. It is based on a wide range of colors: from gray to orange.
IMPORTANT! The composition consists of plastic materials with a glossy surface in artificial shades.
Photo 27 - Contrasting elements in bedroom design
High-tech materials include stone, glass, metal or plastic. To contrast with the walls, carpet or parquet is placed on the floor. It is optimal to use built-in furniture made of plastic or glass. You shouldn’t get carried away with accessories: glass bowls and geometric trinkets are enough.
Photo 28 - Silver and texture
Photo 29 - Shades in the traditions of Japanese style
Photo 30 - Accents in the kitchen area
Renovation of a three-room Khrushchev house with complete redevelopment + photo
How to create a comfortable space
If you are set on a global redevelopment of a “Khrushchev” building into 3 rooms, then consider the adjacent options in the photo and clearly decide on the plan of your own living space.
A kitchen combined with a living room is an excellent design option for modern apartments
Important! Consider all individual preferences, hobbies, furniture and equipment that have already been purchased and planned to be placed.
This is the only way to properly plan repair work and purchase the necessary materials. To avoid problems when installing furniture, immediately think about where each element will be located.
During the redevelopment process, it is worth taking into account the dimensions of the furniture with which the finished apartment will be furnished.
For “Khrushchev” apartments, a classic interior in a minimalist style is ideal.
To maximize the space, you can combine several rooms into one. Sliding partitions will help you create a cozy space and separate the living room and bedroom areas.
Sliding partitions between the bedroom and living room
A good effect is achieved by combining the hall and the corridor. To maintain hygiene standards in the room, it is necessary to make zoning by laying various floor coverings. For example, easy-to-clean tiles are laid in the hallway, and the room is lined with carpet.
Living room combined with corridor
Separately, it is worth touching on the topic of integrating the kitchen with the living room. Experts do not recommend completely combining these zones; it is better to create a light movable partition, or separate these zones using color schemes.
Large sliding doors will allow you to visually increase the space without uniting the rooms
Built-in equipment will help to significantly increase the usable area. A kitchen installed around the perimeter of even a small room will leave enough space for a dining table.
For a small kitchen, built-in appliances are an ideal option.
Installing a shower cabin will help save bathroom space. So, if you didn’t know where to put the washing machine, this modification will create enough space to install it.
Installing a shower will increase the useful area of the bathroom
Having decided to redesign 3 rooms of the Khrushchev building, check out the photos of ready-made projects, perhaps from them you will get ideas for the planned renovation.
