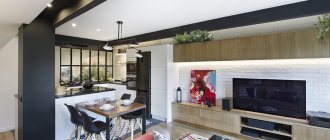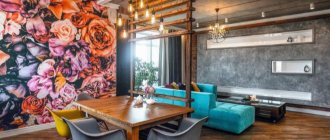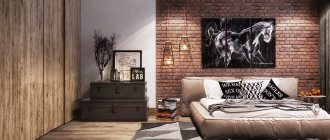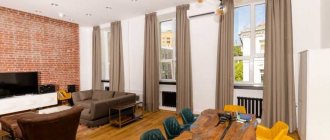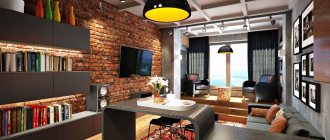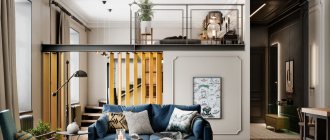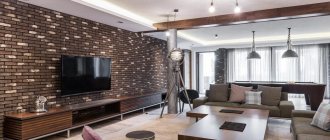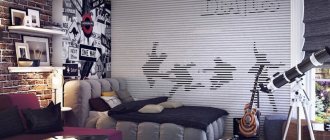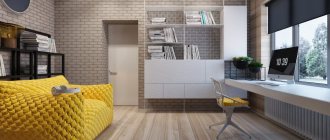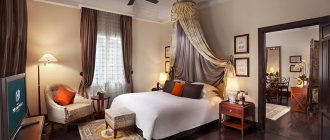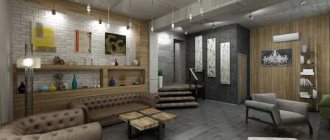It is no coincidence that we associate the loft architectural style with something industrial and factory-like. This the style originated in the 40s of the 20th century in New York, when a jump in land prices in the city center forced owners of industrial enterprises to move production to the outskirts of the city, and to sell former factory and warehouse premises at a low price. People bought these premises and turned them into unusual spacious studios. However, you can equip a small apartment in a loft style if you try.
Photos of designs
The loft style can be created in a small apartment if you create the illusion of space in it by successfully arranging the furniture. After all, another feature of this style, along with the use of industrial elements (unfinished brick walls, ceilings, beams and ceilings covered only with plaster) is minimalism. Below we have selected some good solutions.
In light colors
Comfortable ottomans and sheer curtains
Dividing an apartment into functional zones using furniture
Sleeping and working space in a small space
Sloping roof with large window
Comfortable sofa and lots of shelves
How to decorate a small bedroom in the loft style according to all design rules, read in this article.
Designer tips
Lighting for a loft-style interior plays an important role - if there is a lack of natural light in a small apartment, lanterns, lamps, lamps - from those imitating street ones to miners - will help out. It is better to highlight each zone separately, then a harmony of style will be achieved.
When choosing a loft style for a small apartment, do not overload the space with furniture and decorative details. There should be a few of them:
- a hammock on chains in the relaxation area or a chaise longue, and a floor lamp next to it;
- assorted chairs or wooden bench;
- chains under the ceiling;
- drawings on walls covered with plywood sheets;
- fireplace.
They don’t make particularly bright accents in the loft style; rather, unusual interior items are enough; they create an unusual style that came to us from the last century.
See also: DIY plasterboard arches for the hall: photos and detailed instructions
Ceiling
High ceilings are desirable for this style. If the apartment has low ceilings, they will have to be “raised.” At the same time, there is only one way to do this directly at the expense of the ceiling: try to “disassemble” it. Older houses have suspended ceilings left over from the days when it was fashionable. If you are lucky, all that remains is to remove the suspended part itself and the ceiling will actually become higher.
Otherwise, you have to play with visual perception. The best options are to place low furniture or illuminate the ceiling with a floor lamp or wall lamps (the light of which is directed upward). There are other ways to visually raise the ceiling (patterned curtains, plain curtains with a pattern at the top, a vertical pattern on the walls, the most effective is covering the ceiling with glossy, “mirror” paint), but they do not correspond to this style and will look inappropriate.
Info As for covering the ceiling, you can return to the classic version and use only plaster, or, if this seems too uncomfortable to you, paint the ceiling beige or light gray.
Beams at the top are a common solution in a loft
White ceiling expands space
Distinctive features of the loft style
The loft style (from the English loft “attic”) arose naturally against the backdrop of the Great Depression of the 30s in the United States. Due to the economic crisis in the country, industrial enterprises went bankrupt one after another, and empty factory buildings were rented out. Artists loved them because of the abundance of light and space. But since there was no money for repairs, the interior was left as is - ceilings, walls and floors without finishing, communications in a visible place. Then the workshops began to settle down.
Private housing in an industrial premises - this is how one phrase can explain the essence of this style. Loft is easy to recognize by its characteristic features:
- unfinished walls made of brick or concrete (later version);
- open communications, ventilation pipes;
- high ceilings and huge windows;
- combining several functional areas into a common space, even without partitions;
- horizontal rooms;
- mixing old and new, antiques, handmade - poor residents used everything they could get their hands on in the interior.
The Great Depression passed, and the style was firmly entrenched in modern interior design. It can be reproduced both in a residential building and in an apartment.
Loft is not as simple as it might seem at first glance. When decorating an interior, beginners make mistakes that result in the loss of chic and aristocracy:
- cheap brick tiles - the cladding should look natural, picturesque, like real masonry;
- low ceiling - this problem is often encountered when decorating rooms in Soviet-style houses; in spacious production workshops the walls are always high;
- an abundance of dark shades greatly narrows the space, especially in small rooms such as a bathroom; the absence of bright colors in the interior takes away coziness and comfort, so designers recommend using several bright accents.
Walls
In general, the rules are standard for this style - from one to three (all four are possible, if it looks good) walls must be unfinished (or finished to look unfinished), that is, at least one wall must be red brick masonry . The remaining walls can be decorated to your taste, adhering to the following rules: it is better to use paint rather than wallpaper, and it is better to give preference to light colors for the walls.
You can learn how to plaster walls with your own hands and what types of plaster there are in a separate article.
In a small apartment, it would be very appropriate to make one wall mirrored, for example, by filling it with sliding wardrobes with mirrored doors.
One brick wall
All walls are made of brickwork
Interior
The interior of a small loft-style apartment should look spacious , and for this you need to carefully consider the layout. It's no secret that mirrors are one of the best ways to create the illusion of additional space, which is why they are often used in minimalist designs. But style does not tolerate a large number of identical small objects, so it would be best to install, as we wrote in the previous paragraph, a cabinet with mirrored doors, thus making the entire wall mirrored.
Maximum use of limited apartment space
When choosing furniture, you need to remember the need to save space. The apartment should not be crowded. If you can walk freely between the furniture, this is not yet space. We advise you to pay attention to multifunctional furniture, for example, a table from which you can extend the cooking surface. There are a lot of similar ideas on the Internet.
At the same time, when choosing furniture for a loft-style apartment, you need to constantly ask yourself the question: “is this thing needed in the apartment?” It would be great to use that mirrored cabinet that we talked about to store all the things that need to be stored in the apartment. At the same time, you need to ensure that the depth of the cabinet is not greater than necessary: nothing should take away the space. The photo below shows several loft interiors in a small apartment.
Combined living and dining room
Mirrors and a large window
Plenty of storage space
Minimum necessary furniture and plenty of light
Loft style interior in a small apartment
Loft style is becoming popular in interior design. It is quite harsh, but despite its appearance, it can look beautiful and cozy. Loft arrangements will certainly be of interest to lovers of wonderful, non-trivial arrangements with a touch of extravagance. The loft style loves spacious open spaces; spacious apartments are optimal for its implementation.
However, lovers of industrial arrangements living in city apartments should not be disappointed. If you follow certain principles, you can implement a loft style in the interior of a one-room, two-room ordinary apartment, Khrushchev, even in a separate small room. How to design a loft style in the interior of a small apartment, what characteristic features allow you to emphasize the special atmosphere of the industrial style - this will be discussed below.
Main characteristics of the loft style
Creating a designer, industrial interior is a fashionable solution not only for spacious apartments. A cool, soft, lively industrial interior is easy to create in a standard apartment. With the current offers of construction and finishing materials on the market, you can create a unique loft; arrangement will require little time and money. Below are some tips on how to achieve the desired effect in standard and small spaces.
We recommend: Plastering walls with your own hands: preparation and process of finishing walls with plaster
Rough loft in a modern kitchen interior - photo
To create a loft design you will need:
open spaces full of light, light colors; equipment with reference to industrial style; accessories and add-ons should be chosen from metal, glass, aluminum, plastic; large lamps that look like they came from an old factory; furniture with history.
These characteristic elements will allow you to enjoy a beautifully furnished space in an industrial style. It can be implemented in a spacious apartment, a country house, or a small apartment.
Loft interior of a small apartment - photo
How to create a loft style?
To create a loft arrangement, you don’t have to live in a spacious house or a huge post-industrial apartment in the suburbs, however, the housing must meet certain requirements:
ceilings are slightly higher than standard; Tall lattice windows perfectly highlight the atmosphere; Open space or the possibility of creating it by demolishing walls is necessary.
The simplest solution is to combine the kitchen and living room. Of course, there is no urgent need to create a completely open interior consisting of one spacious room, but such a solution will give very interesting results.
Flooring
There are several types of loft floor coverings:
it is worth laying industrial parquet; you can leave a simple, cement screed, securing it correctly; a practical solution - gray ceramic tiles imitating stone, concrete, under which you can place a warm floor; This option is both stylish and warm.
Floors in an apartment decorated in an industrial loft style - photo
Wall and ceiling decoration
Characteristic elements of an industrial interior that create the necessary atmosphere:
raw brick, concrete walls, unfinished borders between plaster and wall, visible water pipes, visible electrical wires.
Popular colors used in industrial arrangements:
grey; white combined with black; brick red.
Don't worry about uneven or rough surface textures. Rough, unfinished details fit perfectly into an industrial climate.
Brick walls in an industrial apartment - photo
When organizing the space of a small room or an attic apartment, there is no need to decorate the load-bearing beams; they make it possible to create natural divisions in the open space. You can use imitation beams on the ceiling, creating a special atmosphere. Beams are made from:
natural wood - hollow or solid; imitation wood made of foam is often used.
You should not decorate heating radiators and pipes, which are important elements of industrial arrangements. The interior with pipes looks harsh, austere, similar to a warehouse or domestic premises. You can add warm notes by adding color, choosing bright, expressive additives:
sofa cushions; colorful carpet; abstract paintings.
Furniture selection
The choice of furniture is associated with the ability to combine theoretically incongruous elements. Colorful, metal chairs are combined with artificially aged furniture, curiosities found at a flea market, or grandma's attic. Old furniture can be covered with various types of wallpaper, focusing on the original industrial arrangement. These solutions will allow you to carry out budget renovations in the loft style.
It is necessary to combine wooden furniture with metal elements, provided that there is a common connecting element.
Loft chair, stool – photo
A popular option is furniture made from pallets. Interesting solutions:
a do-it-yourself bed, a sofa made from pallets, a stylish, original table,
Pallets are varnished and painted white or gray.
Accessories, additives
Loft loves breaking conventions, stereotypes, and allows you to add accessories from other styles. Properly selected items in classic and glamorous styles combine interestingly, introducing interesting contrasts.
Loft is quite often based on the use of:
monochromatic base - in the form of walls, floors, furniture; additives - in the form of interesting color contrasts.
You can give the design a more factory-like feel by using semi-processed, raw materials:
OSB board, raw boards, concrete blocks, decorative concrete panels.
Such materials can perform many different functions - they are used to finish:
shelves, seats, walls.
Industrial style allows you to unleash your imagination and create a unique design. The impression of a heavy space will be softened by various additives that give the room a warm, homely atmosphere. Plants in wooden pots can be adapted to metal furniture. When purchasing simple monochrome armchairs and sofas, it is advisable to choose models with soft pillows and complement them with blankets that are pleasant to the touch.
Contemporary paintings look good on brick walls, contrasting with the background. A characteristic element of industrial design is the combination of multifunctional space with designer accessories. It is worth purchasing spectacular, openwork, knitted poufs. Soft seats and warm textiles that are pleasant to the touch will make the room more comfortable.
Light, lighting
Industrial space loves light. An important decorative element is a hanging lamp. Even if the apartment has huge windows that reach the ceiling, it is worth purchasing spectacular Edison lamps hanging from the ceiling on long cables. It is necessary to maintain high illumination, especially in the evening, when the apartment does not receive natural light, the room should be filled with warm light from carefully selected lamps.
Small room with a stylish lamp, photo
Mirrors must be installed so that light is reflected in them - natural and artificial. As a result, the interior of a small loft-style kitchen, living room, bedroom, even bathroom seems more spacious.
Mirrors will optically enlarge the interior of a small apartment, photo
The most suitable lamps that fill the interior with light, creating a special atmosphere:
models made of heavy metal, original lamps, captivating with their simplicity of form.
The loft does not have to be decorated with dark colors, limiting itself to brown colors and shades of gray. Lovers of space and light can choose cool white as the main motive for the arrangement. White as the main color may be present on:
walls, floors, furniture.
White color will make the ceiling visually higher and the room more spacious.
A small white room looks much more spacious, photo
The combination of white and brick gives a wonderful effect, looking especially beautiful in the interior of a small apartment. White will not overload the interior, visually enlarging it; brick will create a stylish atmosphere. Loft creates ideal combinations with intense color additives, such as red, green, but you don’t need to add a lot of them.
Brick wall in a light industrial interior, photo
Conclusion
Loft in the interior is gaining many supporters. The industrial interior is suitable for lovers of city life. Fashionable, spectacular industrial apartments are comfortable, practical, and provide the opportunity for frequent design changes. By removing walls and expanding doorways, we will increase the space, allowing you to decorate a loft in a Khrushchev-era building, a small apartment, or a room.
Source: rem-stroitelstvo.ru
4
Bedroom interior – finishing color and furniture
Not all small apartments have separate bedrooms. But if there is already a bedroom, then it, like other rooms of the residential property, should be decorated in a loft style. The attic style is not the best or optimal solution for decorating a bedroom, however, as a result of renovation, this room can acquire aesthetic industrial features and also remain cozy. The following colors are best suited for decorating a bedroom: red, dark brown, blue, gray, white.
Stylish bedroom
Experts recommend choosing neutral shades as the main color, and using rich tones only for individual elements and decor. Furniture in the bedroom should fit organically into the decoration, be multifunctional and comfortable. Do not forget that this room will be used for relaxation and privacy, so you should not overdo it with industrialism and rough design. The main elements of the situation should be:
a large, preferably wrought-iron bed; a nightstand; a spacious closet made of rough wood.
Colors, decor and details
Standard colors for the loft style are light (they also help create the appearance of spaciousness), such as beige, white and light gray, as well as shades of brown. All other colors are complementary. You can’t make your apartment colorful; there shouldn’t be so many flowers. A light shade, brown, and another complementary color that goes well with the first ones, for example, dark blue, will be enough. “Children’s” bright colors like rich pink will not work here. You can see what a loft style should look like in white here.
Give preference to light colors
The abundance of decor and details in this style is unacceptable, and yet they must be there. Classics for the loft style are various kinds of maps and globes (for example, outlines of continents on a wall or brickwork), small green plants in classic brown pots are also suitable.
Small rectangular shelves made of dark wood will look good, on which you can place books, plants or small decorations like a wooden cat figurine. The main thing is not to overdo it. Black and white photographs in strict thin frames will look good on the walls. The rug, if present, should be a single color and should never cover the entire floor—most of the floor should be “bare.” At the same time, a good floor covering is wood.
Materials appropriate for this style are wood, glass and metal (these are also the most desirable), but plastic is also acceptable (though then it is better that a plastic object does not look “lonely”).
This style loves good lighting, so sometimes curtains are not hung on the windows. There should be a lot of artificial light sources. Moreover, light creates space. It is better to hang blinds on the windows.
Brown tones go perfectly with the brickwork of the loft
Furniture in a loft interior
Choosing loft-style furniture for a small apartment is not difficult, but you need to take into account that it is often a means of zoning the open space of the apartment, because there are no walls.
The kitchen area can be decorated in the same way as in the high-tech style - a wooden kitchen set and all kinds of household appliances are appropriate here:
- fridge;
- stove or hob;
- hood.
It is typical for the loft style that a dining area is rarely placed in the kitchen - if the family is small, more often the bar counter is both a place for eating and serves as zoning of the room. High bar stools with forged or chrome-plated legs can be used as chairs.
Brick wall in the interior of a room in loft style
Chocolate color in the interior of a loft-style living room
Light design in loft style
For a loft-style living room, furniture in a minimalist style is suitable: an ordinary, no-frills bed with a simple headboard, tables, and chairs made of wood. If cabinets are planned, they should be open. Often wooden shelves are made on one wall from floor to ceiling. Open shelves for books can be used to fence off the sleeping space, and instead of a wardrobe, install an open hanger.
Upholstered furniture - a corner, straight or semicircular sofa in a calm tone or, conversely, a bright, contrasting color, can be a single color - made of velor, artificial leather.
For the loft style in the interior of a small apartment, like nowhere else, old, shabby wooden furniture that came from the last century would be appropriate. Even if the paint or varnish is peeling off in places, handles are missing, a corner is knocked off, even a little artificial aging will not harm it.
Bathroom furniture, despite the fact that the bathroom is a closed room, should support the overall styling - either the most modern in the spirit of high-tech, or with a touch of steampunk, coming from the industrial era. Furniture and appliances here are kept to a minimum. Leave only the essentials.
Living room design in loft style
Loft style in the kitchen interior
See alsoBedroom design in a modern style
In a studio apartment
A distinctive feature of a studio apartment is the absence of a partition between the kitchen and living space. And this is to our advantage! This style likes to distinguish “zones” (in this case, such a zone will be the kitchen), and the absence of partitions will allow the entire space to be perceived as a single whole. You shouldn’t highlight the kitchen too brightly: just paint the walls of the corner of the kitchen in a different color (not too close to the main one, but not too contrasting either).
You can learn how to lay a kitchen tile backsplash from this article.
Examples of loft-style apartment design are presented in this video.
Or you can simply separate the kitchen from the rest of the room with a long bar table, “outlining” the kitchen space: separation with long cabinets and tables is a standard solution for studio apartments in any style. By the way, an open bar would be very appropriate. It is not necessary to place alcohol there; you can also put coffee syrups. The coffee machine will also look great in the interior.
Expanding space with white walls
Successful division of a room into zones
In a one-room apartment
If you only have one room, then the best advice is not to cut down on space by separating the kitchen and the room. It’s better to get by with incomplete partitions, simply “outlining” the kitchen - this is a standard solution for the loft style. You can make them decorative shelves by placing books, decorative bottles there, or using these shelves as a bar (putting alcohol or syrups there).
Separate the kitchen with a bar counter
Workplace and dining room
How to make a small kitchen look bigger with the loft style, read here.
In Khrushchev
The idea of furnishing a Khrushchev building in this style may seem very strange. All that can be said here is that it is quite possible, you just need to adhere to the rules described above, and finishing the wall as a brick is purely decorative (there is a special purchased finish).
And Khrushchev can be transformed
Design options for small one-room apartments in the loft style can be found in this video.
