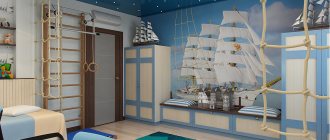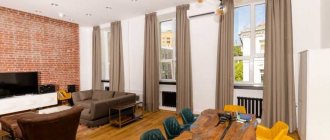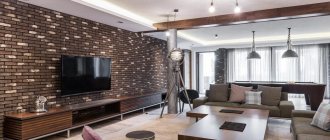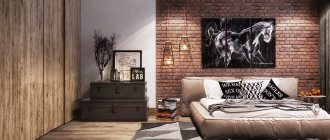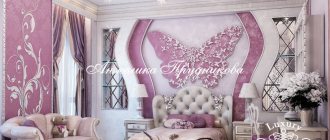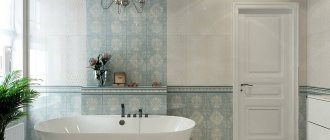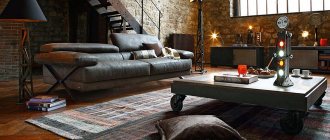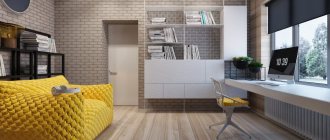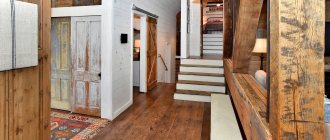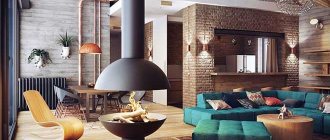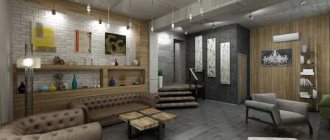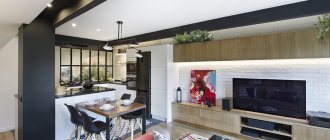Features and origin of the style
Features of the Loft style
Loft translated from English means attic or mansard. If you imagine a loft-style apartment, your imagination will draw an industrial-type attic. The history of the style dates back to the 40s of the 20th century, when attics and upper floors of industrial buildings began to be actively used for people’s living. Large spaces allowed bohemians to embody any ideas.
Real loft rooms are fully adapted for comfortable living, but they are distinguished by characteristic features:
- large amounts of free space;
- light;
- lack of decoration on the walls;
- functional and simple furnishings;
- a combination of interior items from different eras;
- metal constructions;
- natural materials;
- visual zoning of the room.
Loft is better suited for large rooms, studio apartments, and attics of private houses. But the use of functional furniture, the absence of excess details and light shades for decorating the room allow it to be effectively used on an area of 10 to 12 square meters.
Industrial design is an excellent solution not only for a teenager’s room, but also for an active child.
Why loft
The loft style is best suited for organizing a teenager's room. This rebellious style will appeal to those of the same nature who are intolerant of rules and regulations. Brick walls will demolish any number of posters, and a minimum of finishing will make it easy to change the interior in the future. Color plays an important role: if you make the room bright, it will ideally compensate for the roughness and brutality of the loft style.
Sofa Amsterdam, three-seater, velor Italia 01
49900 ₽
Sofa Amsterdam, three-seater, velor Italia 01
49900 ₽
It is important to leave the main components of the room neutral: walls, ceiling and floor. You can diversify them with colored decor.
The loft style is applicable to both boys and girls. This is a direction without gender bias. In addition, it is a very flexible style that loves to combine elements that seem incompatible at first glance.
Features of the nursery layout
When decorating a child's room in a loft style, it is necessary to take into account its characteristic features. When planning, emphasis is placed on:
- abundance of light;
- safety;
- natural materials;
- conciseness;
- zoning.
The room has three zones: sleeping, working and relaxing. For their design, various colors and finishing materials are used. Each zone has its own lighting.
The emphasis in the room is on the abundance of light and thematic zoning
Finishing features
A classic loft has brick walls, ceiling beams, pipes and beams. For a children's room in a loft style, it is better to choose a simplified finishing option.
It is enough to simply paint the walls in the chosen color and decorate only one of them with brick or cork.
A simple whitewash is sufficient for the ceiling. The option of finishing the ceiling with wood or decorating it with decorative beams will also look good.
Parquet boards are ideal for the floor. Ideally, artificially aged.
Children's room in loft style
Children's bedroom in loft style
Since one of the functions of a loft-style interior is to awaken and support creativity in children, it would be appropriate to decorate one of the walls in the form of a slate-magnetic board. On it, a child will be able to create at any time, without limiting himself to the space of a landscape sheet.
Designer room in loft style with a painting
Designer room in loft style in light colors
Children's room in loft style
Teenage room in loft style
Adolescence is often associated with unpredictability, contradiction, and the desire to assert oneself. The interior of a children's room in the loft style best allows you to show individuality and arrange the room taking into account the personal preferences and tastes of the child.
Loft style – bright, unpredictable, fully reflecting the interests of the child
For girls
According to the laws of stylistics, a loft is rough and industrial. But, thanks to the correctly selected colors and decorative elements, it is also used to decorate girls’ rooms.
In the girls' bedroom, the main color scheme is chosen in pastel colors. White, beige, cream look good. For accents use yellow, pink, raspberry, light green or orange.
The loft room for girls allows the use of the most unusual areas for relaxation and games.
If a rough factory bed is used, then the bedspread for it is made bright with frills, flounces and ruffles. A transforming table and fresh flowers are placed in the work area. The bonsai tree looks good. Instead of wallpaper, paintings or illustrations of performers and actors look original on the walls. In the recreation area, the central place can be occupied by a podium with a floor-length mirror and spotlights or a drum set.
Accents are placed in yellow, crimson or blue colors
The main goal is to create a room divided into zones that fully corresponds to the interests and needs of the owner.
For boys
A loft for a teenage boy is a room for an adult man. During design, it is recommended to adhere to the basic ideas of the style. White, beige, gray are used for walls. One of the walls is made of brickwork or a square of concrete. They are the basis of style.
The ceiling is painted in light colors. For large rooms, wooden beams or metal guides are used. They serve as the basis for mounting lamps.
The main materials for finishing are wood, metal, natural or artificial stone.
For the floor, parquet boards or laminate are used. Preference is given to light shades or artificially aged boards. Roller blinds and blinds look good on the windows. As a rule, curtains are not hung in a boy's bedroom.
The teenage room is made bright and airy. Only necessary furniture is used:
- pull-out or frame bed;
- cabinets;
- chairs and armchairs on wheels;
- folding tabletops;
- open shelving or a wall with open shelves.
Transparent or open shelving is used to zone a room. Frameless chairs and poufs look good in the recreation area. A blackboard on a free wall, graffiti, photos of celebrities, models of retro cars or bicycles will help give your bedroom an original style.
Posters of heroes, graffiti, models of cars and bicycles give the room a characteristic style.
The style allows you to make a room in the spirit of safari, country, military, or dedicate it to rock stars, sports, cars or computer equipment. The main goal is to reflect the interests of the child.
Focus on lighting
In a loft-style nursery, special attention is paid to lighting. Lamps in this case should be made in a minimalist design. No ruffled lampshades or crystal pendants on the chandelier. Urban or high-tech style lamps are ideal.
Metal forging looks great in the lighting. This option can be chosen for overhead lighting.
A folding, laconic version is suitable as a table lamp.
Children's bedroom in loft style
Children's room in loft style
Futuristic lamps will also fit laconically into the interior.
The original option is chandeliers with fans.
Chains, cables, and high tripods are appropriate in the design of lamps.
An excellent modern option is interior lamps in the form of letters with spotlights.
Designer room in loft style
Children's bedroom in loft style
Room zoning
A loft room for a teenager is multifunctional. Places for sleeping, studying and playing are combined in one room. Zoning of the room plays an important role when creating the interior. The loft style does not use walls or partitions. The zones are not separated from each other. It is separated by different finishing materials, lighting and furniture.
Open shelving and various finishing materials are used to zone the room.
Each zone requires its own lighting, furniture, and wall decoration. An important place is occupied by the area for placing posters, photographs, and images. Most of one of the walls is allocated for it.
Having empty, unfinished walls in a room helps develop imagination and creative skills.
Effective zoning
Screens and partitions are not typical for the style, as they can “steal” the space from the room. Instead, zoning is carried out through the functionality of objects and lighting.
A child’s sleeping place can be fenced off by placing a laconic canopy over the bed.
It is advisable to highlight the study area using table lighting.
Children's room in loft style
Children's bedroom in loft style
Designer room in loft style
In the play area, overhead light would be more appropriate. Be sure to have a place to store toys. You can highlight the playing area with an interesting element. For example, install a wigwam or hanging swing there.
Despite the fact that the loft style seems exclusively for adults, do not be afraid to use it in the interior of a children's room. Such a laconic, spacious and at the same time bright interior is the best fit for the developing nature of a child and will become an incentive for creative development and the formation of good taste.
Choice of colors
The generally accepted loft is a combination of brickwork and concrete walls. But for the bedroom this solution is too aggressive. It is softened with a warmer and more colorful palette.
Choose as the main color:
- beige;
- white;
- grey;
- brown;
- black.
For small rooms, a pastel color palette is better suited. Light shades create a feeling of space. For such rooms use monochrome. In large rooms, a contrasting combination of brown and beige or black and white looks good.
Accents are placed in bright, pure colors. They are used in accessories and textiles. Green, blue, red are perfect.
The loft style allows the use of completely different color combinations. Bright pink, raspberry, yellow, and turquoise will look appropriate in it. The choice of colors for decorating a room is largely determined by the child’s taste.
Finish options
When choosing finishing materials, the main criteria are environmental friendliness and safety. In second place is the simplicity of the solutions. The style does not involve the use of multi-level structures and expensive finishing materials.
Flooring
Floor plays an important role in the room. Before laying the materials, it is carefully leveled. This allows you to use any type of coating. Preference is given to parquet, veneer boards, and laminate.
Parquet or laminate in dark shades looks good on the floor
Wood in dark shades coated with clear varnish looks good. The coating should be as functional as possible. Skirting boards are chosen from wood and painted to match the walls.
Ceiling
The simpler the ceiling is decorated, the better. Paint, whitewash, and tension coverings are widely used. White matte color suits any direction. Wooden beams that run along the ceiling in private houses allow you to place accents in an urban style.
Multi-level structures and plasterboard overhangs are not recommended. They do not fit into the overall design concept.
Lighting
The loft style does not provide any special rules for lighting. It is recommended to insulate the wiring. She doesn't belong in a children's room. The style is supported by the shape of the lamps or chandelier.
The room looks harmonious with both one central chandelier and several lamps placed on the walls of the room. For large rooms, designers advise hanging the main chandelier in the center, and also placing spotlight diodes around the perimeter.
Directional placement of light from the side or below allows you to correctly place accents and highlight important design elements in the room.
Hanging chandeliers on chains, dark metal models with rough shades look good in the room. For small rooms, a spot lighting system is better suited. The built-in diodes along the entire perimeter of the ceiling look original.
Metal lamps in an industrial style look original
Walls
The hallmark of the loft style is textured wall covering. The room looks good with brickwork and smooth concrete pavement. Designers suggest simulating bare walls using paint, plaster and other materials.
If brickwork or a concrete wall is not suitable, photo wallpaper comes to the rescue. Preference is given to 3D drawings with an urban theme. The combination of a concrete wall and a three-dimensional pattern looks impressive.
Furniture for a loft style room
Furniture for the room is selected based on the overall color scheme and style. Natural wood and metal are used as materials. Plastic and glass are not suitable for the room. The models use the simplest possible, without additional painting, canopies, or bright fittings.
A metal bed, open office shelving, chairs and chairs on wheels look good in the room. If two children live in a room, preference is given to bunk beds or models with a pull-out mechanism. Furniture from the Swedish company IKEA is excellent for decoration.
