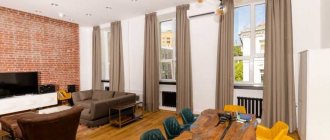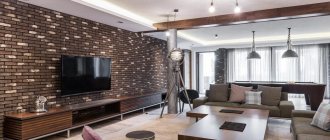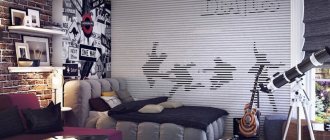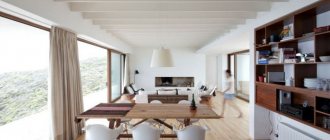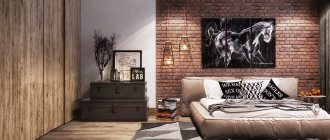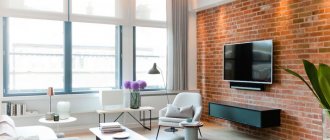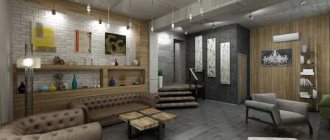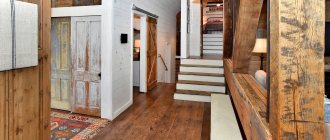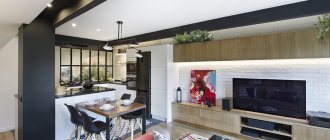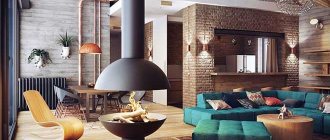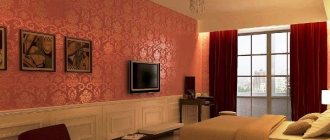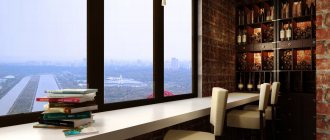Features of the loft style
The interior, decorated in this style, has the following distinctive features:
- It unites all zones. The living room and kitchen become one space.
- High ceilings in the rooms are emphasized by beams.
- Blinds are acceptable on windows. Curtains are made from light fabrics; heavy curtains are prohibited.
- Exposed pipes or other communication elements are visible. Reinforced concrete structures are also not hidden under cladding.
- For finishing walls and ceilings, bricks, slabs and other materials are used, which are most often found in warehouses and workshops. The floor is covered with boards that look like they are made of untreated wood.
Loft style design is suitable not only for the office, but also for the home. Do not be afraid that after renovation the room will look like a factory workshop.
The basis can be called unpainted walls on which there is no plaster or any other coating.
But decoration needs to be given special attention. Modern equipment is installed in the room, emphasizing the antique style.
External roller shutters in loft style offices
Roller shutters are reliable structures that serve to protect the premises not only from the vicissitudes of the weather, but also from vandalism. They are not mandatory for the industrial direction, but are fully consistent with it. Roller shutters can be selected to suit the size; the best option is equipped with an electric drive.
For your information! In the cold season, roller shutters can save up to 50% of heat in a room, which significantly reduces heating costs.
Interior design of an office in loft style
Not every person will like this design, but some will like it. These are representatives of creative professions; they require space and a relaxed atmosphere. Men holding positions of top managers and company executives appreciate the loft.
A loft-style office will demonstrate to others the refined taste of the owner. Despite the rather simple appearance, this design creates an atmosphere of respectability due to expensive furnishings.
Tall windows emphasize the size of the room and the level of the ceilings.
Finishing materials
The combination of a brick wall and plain plaster looks impressive, but it should not be bright. Many people think that it is enough to remove the paint from the walls, then you will get a loft-style surface. But that's not true. It is made specially.
Brick wall in the office.
But you don’t have to buy concrete slabs, stone or lay a brick wall. There are wallpapers with matching prints and tiles that imitate masonry on sale.
The office may have bare walls. They are often painted, but in pastel colors. Beige and cream look good. Walls are chosen in both white and pale gray colors, but the first is best combined with other shades.
The easiest way is to wallpaper the room; this is the cheapest option. When choosing them, you need to take into account that colorful canvases will not work. The walls should be muted colors.
You need to pay attention to the design of the doors; they are artificially aged. Stretch ceilings do not fit into such an interior, so they are not made.
Textile
Loft-style interiors have a lot of free space. Curtains should be chosen from light fabrics; you can combine several curtains. You should do without curtains - designers allow this option.
White loft
A loft decorated in white looks impressive. The room has a modern look, emphasizing the high status of the owner. Despite the fact that this design is slightly different from the classic version, it has its advantages.
You can work with shades of color, but this must be done carefully. Light walls emphasize the interior decor and draw attention to furniture and objects.
When decorating an office, you should not forget about the corridor leading to it. It must be finished in the same style and color scheme.
Cabinet finishing
A loft-style office can become a very cozy place if you entrust the creation of the environment to professionals. Here it is important to take into account every little detail, and they always start with the walls, ceiling, and floor.
A typical loft-style office might look like this:
- The walls are made of “bare” brick, other stone (no plaster, no painting).
- Massive metal and wooden structures are fixed at the top.
- The floorboards of the office are covered with transparent varnish.
Minimalism is emphasized everywhere. All additional decors such as skirting boards are usually made from the same wood as the floor. An office in the loft style symbolizes the refusal of expensive repair work.
Basics of loft-style executive office design
Loft-style office design is chosen by those who value the opportunity for self-expression and freedom of action. For this reason, the direction is so in demand among company management.
Space not limited by walls brings the team together. Working in such an atmosphere, employees begin to feel like one. And the director's office is the center where ideas and suggestions come from.
The loft style will appeal to people who head advertising agencies or companies working in the field of innovation. Properly selected furnishings in the office contribute to the development of imagination and the birth of new projects.
There is an opinion that an interior in this style does not require any expenses. But this is not true in all cases. You can decorate the room yourself, saving on the project and professional workers, but this will not provide the required result.
It’s not enough to furnish your office with second-hand furniture; you also need to agree on all the details. In the offices of large companies, despite the apparent simplicity of the decoration, the design is expensive.
You can’t put a shabby table in the center of an office or workshop and then say that it’s a loft style. Everything is much more complicated; when developing a project, established rules are followed.
The room should be comfortable for work, while maintaining its inherent industrial features. Loft has a long history, so it needs to be emphasized. This is achieved by introducing characteristic things and pieces of furniture into the interior.
The main features of such premises include the following: high ceilings, plenty of free space. The finishing is deliberately rough.
Communications - batteries, wires and other elements - are exposed. The room must have modern technology.
The manager's office can be divided into several zones. One is used for everyday work, the other for meetings with partners and clients of the company, the third for relaxing or reading.
Allocate a place to place certificates, diplomas, awards, photographs.
Furniture is installed in different shapes. Corner models are suitable for small rooms, and L-shaped and U-shaped objects are suitable for spacious ones. The interior is complemented by shelving.
When decorating your office, you should pay attention to ensuring that elements from the past are closely related to the present day. The equipment is combined with antiques; you can install a rotary telephone and a trendy music system.
White, beige, brick and gray colors are chosen for painting walls.
Setting up a home office
A modern loft style interior does not require the use of industrial space. The office is designed not only in the office space, but also in your own apartment. The interior needs to be such that it not only sets you in a working mood, but also maintains maximum comfort.
- To increase the space, a mirror on the wall is suitable; it will visually raise the ceiling.
- The traditional loft finish, brick or concrete, is softened with classic furniture. However, the attitude towards furniture can be twofold: vintage, visually aged and ultra-modern are allowed. The main thing is not to go from one extreme to another, but to stick to one line.
- A comfortable meeting area should include ample seating. Upholstered furniture will create additional comfort. The frame of the sofas is made of wood or metal, the upholstery is made of leather or textiles.
- The work desk can be made of metal alloys. The chair must match the existing table. They are usually made of metal, wood or high quality plastic.
- The structure of the cabinets is determined by their purpose. The number of drawers depends on the height. You can put a TV or indoor plants on top.
- It is worth worrying in advance about different lighting sources: overhead lamps, sconces, floor lamps, background lighting of furniture or walls.
Loft-style office design is chosen by those who value the opportunity for self-expression and freedom of action. For this reason, the direction is so popular among company executives. Space not limited by walls brings the team together. The employees feel like one big family.
Ideas for inspiration
Furniture items in loft style
Loft style chairs.
When working on creating an interior, you should pay attention to the choice of things.
They are subject to the following requirements:
- They shouldn't look like they were just made. If you plan to place wooden objects in the office, they are pre-aged.
- Clear shapes can be called the latest trend. At the same time, the furniture should not look airy or elegant. The loft style assumes that there will be massive objects in the room.
- There should be no glazing, so the shelves are not covered. The same rule has been established by designers for cabinets and cabinets.
Boxes and drawers of different sizes are useful for storing things.
Office furniture is placed in the director's office. If a creative person works in the room, choose practical products. They can be of unusual shape, and they are often used to perform zoning. It’s good if they are equipped with wheels, then they can be easily moved from one place to another.
Items should look simple, without frills, but at the same time be reliable. No need for unnecessary decoration. The loft style does not involve the use of furniture with mosaic decoration or carved elements.
Fine fittings are prohibited.
You should not buy antiques; it is better to prefer modern transformable products. You should choose those that are made of metal, glass or wood. It is better to avoid plastic things; this material does not fit well into loft-style interiors.
Choosing the right material
In order to furnish your office, you can purchase furniture from several design trends. This is high-tech, which involves the use of objects made of frosted or transparent glass.
Metal products can be chrome plated, brass elements or tinted patina look impressive.
You can carefully introduce forging into the interior. Objects made from rough boards upholstered in natural fabrics look good. This environment makes the office a cozy, comfortable workplace.
Basic Style Concepts
When starting to create an interior in any style, you need to understand its general concept. And the nuances may be different, since designers in each country interpret the same loft in their own way. In the modern reading, it is no longer the same as it was a hundred years ago, when it first began. And it’s not surprising, because over time, many new things appear in our lives: furniture, lighting fixtures, materials and technologies for their use.
Loft elements are often used in eclecticism
In particular, loft can be combined with other styles, forming interesting eclectic combinations. But first things first.
Historical information on the loft style
Note. Gradually, loft gained such popularity that it crossed the ocean and was picked up by European designers offering their own versions of its execution. Modernizations were most often associated with the cultural characteristics of a particular country, resulting in eclectic combinations with country elements.
Classic industrial building
Industrial design in which rough surfaces juxtapose with smooth plastered ones
Posters are still used as wall decor today.
Modern interpretation - a small office with a bright panoramic image on the wall
As the style developed, options for decorating small rooms also began to be offered, which generally contradicted the established “attic” traditions. Today, this type of design is used not only for two-level rooms, but also for individual rooms such as a bedroom, office, and even a nursery.
Video - How to create a loft-style interior
Loft style office
The office is not only a place to work. Here you can read, relax, and receive visitors. The room is multifunctional; this point should be taken into account when designing it.
Loft-style design is suitable for companies, coworking centers, and multifunctional centers.
When designing, you should adhere to the following principles:
- Divide the space into functional zones. A common area must be allocated and accessible to all employees. Separately they make a meeting room, offices for management and employees. Often the common space is divided by partitions, performing zoning.
- A meeting room is located next to the entrance. Places for employees are set up a little further away, so that visitors will not interfere with work.
- A person should be comfortable, so you need to think about how best to equip your workplace. No one should sit with their back to the entrance. If the table is near a window, make sure that the sun's rays do not hit your eyes. Provide methods for shading the room.
- It is necessary to choose the power of artificial lighting lamps correctly. In this case, GOST R 55710-2013 and SanPiN are taken into account.
- The choice of loft style assumes that modern materials will be used during the renovation process. New furniture and equipment are being installed in the premises.
Enterprises use the idea of organizing space called open office, and the loft style is in harmony with it. By combining these 2 areas, you can create comfortable workplaces in your company.
Office in gray tones.
Office design in loft style.
Brick walls in the office.
Bright office in loft style.
Suitable decorative elements
You can complete the design of your office by placing the following elements in it:
- Paintings or graphic drawings. There are also unusual-looking clocks hung on the walls. For example, they can be assembled from a group of gears.
- A wall with a chalk film. You can place a slate board indoors. It will become a decorative element and will be needed during meetings.
- Old boxes and barrels. You store things in them and use them as stands.
- Floor lamps without lampshades near desks. To illuminate the room, chandeliers without shades and simple-looking sconces are suitable. They are placed in the recreation area - near the sofa on which guests are sitting, or near the armchair.
- Lamps with metal frame. They are placed on the table or replaced with a table lamp.
- Edison lamps suit the loft style. By making them part of a complex structure, you can create an art object.
The office gives an idea of the personality of the person who works in it, so you should carefully choose the furnishings.
