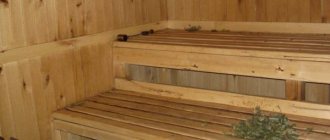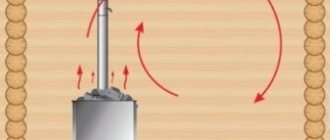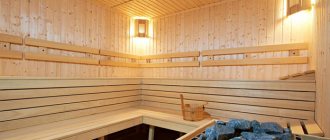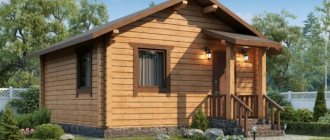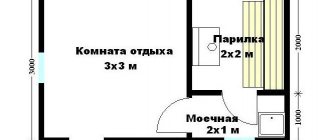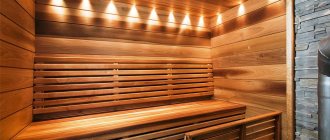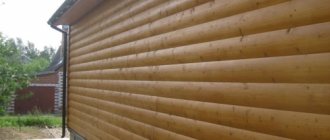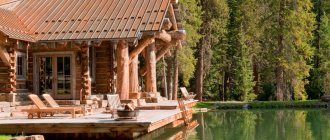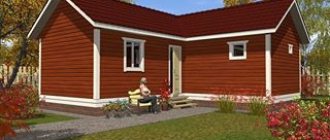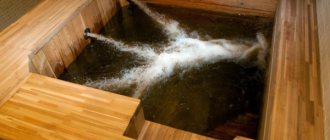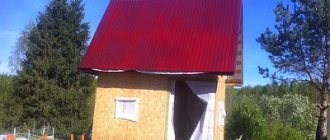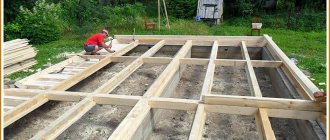Profiled timber is easy to install, and in terms of environmental friendliness and other properties it does not differ from well-dried logs. They began to use the material for the construction of bathhouses more than 15 years ago. The technology came to us from the Finns, where similar buildings have served their owners for decades. How to build a sauna from profiled timber with your own hands and what pros and cons are inherent in the design, we will consider in today’s article.
You can assemble a bathhouse from profiled timber with your own hands, even alone.
Designing a 4x4 m bath
A bathhouse can be built from virtually any material. It can be a frame structure, a building made of brick, foam concrete blocks, logs, etc. The dimensions will depend on the shape and dimensions of the site. However, if we are talking about a 4x4 m bathhouse, then first of all such dimensions are dictated by the length of the wooden beam, which is equal to 4 meters.
Sawn timber
Profiled timber
Section of profiled laminated timber
The compact area of the bathhouse directly affects the size of the premises. As a rule, when designing a 4x4 m bath, the internal space is divided into two parts. In this way, a dressing room is separated, the depth of which varies within 2 m.
The second half of the space is once again divided into two parts, one of the rooms will become a sink, and the second will become a steam room. In a 4x4 meter bathhouse, you can equip a steam room up to 2.6 m wide. The minimum width is determined based on the size of the stove, shelves and the approach to them. A standard stove-heater has a length of about 0.7 m. The upper shelf is made 0.6 m wide, the lower - 0.4 m. If you add up all these dimensions and leave a passage so that it is convenient to turn around there, then we get the size that should be not less than 2 m.
Bathroom layout
The depth of the steam room directly depends on the length of the shelves located in it. If you do not plan to take procedures while sitting or standing, then the length of the shelves should be no less than the length of a person lying at full height - 2 m. So, the minimum dimensions of the steam room are 2x2 m.
Restroom
An example of a rest room into which the furnace firebox opens
Small steam room with corner shelves
Steam room with shelves located opposite each other
Washing
Small bath shower
Prices for timber
timber
How to assemble a bath?
In order to avoid drafts and heat loss in the future, when assembling the bathhouse, each row of beams is laid with tape insulation.
The assembly of a bathhouse from wooden profiled timber is carried out strictly according to the diagram provided. Today the market offers a huge number of such projects, their cost is low, but it is possible to get a ready-made diagram drawn up by a professional, which will simplify the assembly procedure. Typically, a tree is ordered along with such a project, and it arrives fully finished and marked.
Having a ready-made circuit allows you to reduce installation time to a minimum. After the foundation is ready, its surface is waterproofed, the assembly of the walls begins, all recommendations and work procedures are strictly followed. When performing installation, each row must be laid with a special tape insulation, which is made of jute or flax. The insulation prevents drafts from blowing through the building, making it as warm and comfortable as possible. The bathhouse is heated easily and quickly and retains heat well.
For corners, the use of polyurethane foam is required. This work is simple, but the foam must be applied in such a way that there are no cracks or cavities left. After assembling the walls, you need to wait some time, which may be required for shrinkage. Then you need to start assembling the rafter system. For these purposes, a wooden beam is used, the bathhouse is covered with metal tiles, bitumen shingles, and roofing iron.
Features of the steam room
In bathhouses built exclusively from wood, there is always excellent air exchange and minimal humidity. The steam room has a pleasant and unique aroma that fills the space immediately after lighting the stove.
Features of the steam room
- For a bathhouse built from large 200 mm logs, no additional finishing or thermal insulation will be needed; the interior of the steam room will have a beautiful and historical rustic look.
Glued laminated timber 200x200
- If desired, the 150 mm beam also does not need to be insulated. However, lighting a bathhouse built from such timber will require more fuel, and the heat will disappear faster. The decision should be made based on the climate, depending on financial capabilities. In the end, thermal insulation and finishing can be done a little later.
Beam 150x150 mm natural humidity
- If a bathhouse is built from 100 mm timber, then a steam room in such a structure will definitely need additional insulation, and this, in turn, will reduce the area of the room.
Combined glued insulated timber
Insulated laminated veneer lumber - log assembly
Double insulated timber TsPSB
Thermo – Brus
For decorative finishing of the steam room, after insulation and vapor barrier, hardwood is used, which does not emit any toxins or resins harmful to health.
Prices for laminated veneer lumber
laminated veneer lumber
Features of finishing of bath rooms
Bathrooms experience increased load due to the peculiarities of their operation. High humidity and a significant temperature delta within a short time lead to rapid destruction of the structure of timber baths. Interior finishing, made in accordance with the requirements of SNiP, will help preserve load-bearing structures, protecting them from the negative effects of steam and water. The use of traditional natural materials in combination with modern developments allows us to create the right “pie” of vapor barrier and heat conservation. When performing interior decoration with your own hands, it is necessary to observe the rule of vapor permeability of materials, its indicator should increase from the inside to the outside.
Features of the washing machine
The temperature in the sink is usually higher than in the dressing room, but lower than in the steam room. There are benches for massage treatments here. If space allows, a small shower stall is installed in the sink.
Shower tray in washroom
The floors in this room should not be slippery; they are often made of wood. If tiles are laid on the floor, then choose not a glossy one, but one with a rough surface.
Attention! To ensure safety, the door from the steam room to the washing room should open easily and quickly. Under no circumstances should there be any locks or latches on it. The opening is designed only outward, towards the exit from the bathhouse.
Wooden floor in the bath Wooden ladders for the bath
Tile floor in washroom
Doors for steam room
Bath door manufacturing option
The handle for the bath door can only be wooden. Metal fittings are not used
Network engineering
The following types of communications must be provided in bathhouses.
Electricity
It is used for lighting and heating water . A prerequisite is the use of safe equipment powered by a voltage of no more than 36 V.
All devices must be located in a sealed housing. The wires are laid in special boxes. A separate entrance panel with a circuit breaker and an RCD is made for the bathhouse.
Sewerage
If it is possible to install a centralized sewerage system, the problem can be easily resolved by connecting to it after obtaining the appropriate permission. If this is not possible, it is necessary to equip your own sewerage system .
For this purpose, septic tanks to collect waste liquid. Your own system may consist of one prefabricated, sealed well of the required capacity, which is cleaned as it is filled.
A more complex option involves the presence of a 2-3 septic tank system, which guarantees good treatment of wastewater, which can then be discharged into the ground.
Bath drain
Constant accumulation of dampness, which will cause rotting of the materials, is not allowed on the bathhouse floor. An important condition is reliable drainage , which is primarily ensured in the steam room and washing room.
Two methods can be used - flowing floors , which have slots in the flooring and a tray for draining water under the floor, and drainage channels .
In the latter case, sealed floors are made with a slope towards the drain hole, equipped with a ladder , or a drainage tray. The waste liquid then enters the sewer system.
Waiting room
The minimum area of the dressing room is 1.3 m². But in a 4x4 m bathhouse it turns out to be much more spacious, so this room will simultaneously serve as a locker room and a relaxation room. Here you can drink tea after treatments in the cold season.
Waiting room
The room is equipped with windows for natural light. Most often they are placed closer to the ceiling to retain heat. A cabinet or hangers are also installed here; their placement should be provided for at the time of design. If it is planned to place a stove firebox in the dressing room, then all dimensions must be carefully calculated taking into account ergonomics so that no one is cramped.
To decorate this space, ceramics or wood are used. Theoretically, the dressing room can be finished with plastic, but this material is in dissonance with the overall environmental concept of the building.
Dressing room finishing option
Types of profiled timber and types of connections
Profiled timber can have different shapes and sizes; it is made from laminated boards or solid wood.
Types of profiled timber
To build a 4x4 m bathhouse, four-meter beams are purchased. They can be connected:
- “in the bowl” or “in the cloud” (with the remainder);
- “in the tooth” or “in the paw” (without remainder).
Corner cutting with remainder
Connecting a beam into a paw
Connection of timber along the length
Video - Sawing timber into a bowl
When choosing the type of connection of profiled timber, you need to take into account that with the bathhouse dimensions of 4x4 m along the outer walls, the area of the building will be much less than 16 m². For example, when constructing a building from 240 mm “bowl” beams, the length of the wall inside may be no more than 3 m.
Video - Connecting corners and beams
Therefore, when constructing a small bathhouse, it is better to use any type of connection without any residue. But even with this method of laying beams, a reduction in area is inevitable. The thicker the beam, the smaller the area. If, for example, the beam has a size of 250 mm, then the length of the wall inside will be 3.5 m, and if the width of the beam is 150 mm, the length of the wall will be 3.7 m.
Selection of profiled timber
The quality of the future bathhouse depends on the condition of the wood used for construction. First-class timber is perfectly smooth; it is a high-tech material made from pine, spruce, larch and expensive cedar. There should be no blue spots on the bars that are caused by fungi. Wormholes also talk about marriage. Such wood is burned immediately, otherwise the infection may spread to high-quality wood. There should be no cracks in the beams; even the smallest of them can begin to enlarge during shrinkage, and in the future it is because of this that the tree will rot.
Lumber calculation table (timber)
Therefore, when ordering, it is better to purchase the required amount of material with a small margin. If you come across several low-quality logs, you will not need to re-issue the order. Bars with defects can be used for the production of parts, having previously sawed them into pieces. Wood is useful both in the construction of floors and in finishing the room. Of course, an experienced craftsman can calculate the amount of material needed literally by eye. Those who find this difficult should know that for the construction of a future bathhouse (with the dovetail type of connection) you need to purchase 48 beams 150x150 mm (without reserve).
Beam connection
How to make corner joints
The corners in the bath structure are assembled with or without residue. By leaving the remainder of the profiled timber, you can achieve an aesthetic appearance and additional insulation of the corner. But be prepared for increased material consumption. You can cut the bowls to connect to the rest yourself or order a set of timber with ready-made bowls made by production specialists.
In the option where the connection is without residue, the material consumption will be small and it will be easier to complete. The appearance of the bathhouse will slightly lose, and there will also be problems with insulating the corner after the building shrinks.
Foundation structure
Both columnar and strip foundations are laid under a 4x4 m bathhouse. A wooden structure is relatively light in weight, so columnar foundations are suitable for use. Their design is even more logical if the depth of soil freezing is more than one meter.
Foundation with grillage
| Work order | Illustration |
| A bathhouse project is being drawn up. Load calculations are carried out, the type of soil, its freezing depth, and the proximity of groundwater are specified. According to the project, markings are made on the area (the area is pre-prepared, namely, a fertile layer of soil up to 15-20 cm thick is removed). | Project |
| The boundaries of the internal and external walls are marked, the location of the pillars is noted. Marking is carried out using a rangefinder, a bubble and hydraulic level, and a plumb line for setting cast-offs. | Marking in progress |
| A trench is dug according to the markings. The walls of the trench must be strictly vertical; in sandy soils, it is recommended to use temporary formwork to prevent soil from falling to the bottom of the trench. Holes for pillars are drilled to a depth of one and a half meters or more, taking into account the freezing point. | Trench for grillage and drilled holes for pillars |
| The frame is knitted with soft wire from steel rods 10 mm thick. Reinforcement is carried out in wells and tape, and these elements are connected to each other. The dimensions of the reinforcement frame are smaller than the future foundation, that is, the rods are spaced from the outer walls of the foundation by 5 cm from the bottom and sides, 10 cm from the top point of the poured grillage. | Reinforcement cage |
| The formwork is assembled from edged boards. They are connected by transverse strips, forming shields, after which I install them inside the trench. The shields are secured with supports from the outside and the opposite shields are connected through and through with pins. Vents are immediately placed into the formwork - plastic pipelines installed in the grillage to ventilate the underground of the future bathhouse. | 4 - breath In the photo there is a vent, reinforced frame and formwork |
| Pouring concrete is combined with compaction, for which internal vibrators are used. | Pouring and sealing |
Note. The walls of the wells must be protected with roofing felt or asbestos-cement pipes; these elements are inserted into the trenches before pouring concrete. To make the formwork easier to remove, it is worth covering it with polyethylene at the installation stage. The same polyethylene will protect the foundation from excessive moisture loss. The formwork can be dismantled after 2-3 weeks.
Between the first layer of timber and the base, waterproofing is made of two layers of roofing felt. To do this, a layer of hot bitumen is applied, onto which the roofing material will be attached. Then the procedure is repeated one more time.
Grillage waterproofing
Laying profiled beams
Installation begins with the placement of thin 11-mm slats, pre-impregnated with an antiseptic, on the previously created base. The distance between them should be about 30 mm. This trick will protect the logs from rotting. The gaps between the laid slats can be filled with polyurethane foam. Over time, the structure of the log house will certainly shrink, so the beams do not have to be laid very tightly.
Laying slats on the grillage
Laying slats
Important! The wood of the first row is treated most carefully, using numerous antiseptics or machine oil, especially paying attention to the place that will come into contact with the base.
As a rule, the bottom beam is never secured. All subsequent rows will put pressure on it; for excellent stability, such natural gravity will be quite enough. If you ever have to replace the bottom row, it will be easy to do without dismantling the structure of the entire bathhouse.
Laying the first row of timber
First row of timber
To lay the first row, experienced craftsmen recommend purchasing beams of a larger diameter. For example, if construction is carried out from 150 x 150 mm timber, then for the first row it is better to use 200 x 200 mm logs. After laying, they are chamfered from their upper ribs, this ensures that water drains from the walls.
The evenness of all walls depends on how well and competently the first row is laid, so the work process should be accompanied by a thorough level check.
The second row is placed on the first row.
Second row of timber
To do this, the crowns are aligned and fastened with metal pins with a diameter of 10 mm and a length of 20-25 cm (4 pieces are needed per corner) or wooden dowels. The pins are fixed into pre-made holes, the diameter of which is adjusted to the diameter of the cut reinforcement. The drill should go through the entire top beam and go down half the length of the beam lying below. Next, the beam located on top is removed, a pin is driven in, and then the upper beam is finally laid on the fasteners.
Scheme for installing pins and laying insulation
In this way, the logs of all the walls are attached, right up to the top. There is no need to fasten the beams of the last row, because when the ceiling beams are fixed, they will need to be removed.
An example of building a bathhouse from timber
Construction of timber walls
Bathroom ceiling
Calculation of floor beams
Laying logs can be done in some other ways. The most modern fastening method is the “Force” spring unit. Externally, this fastening resembles a screw with a spring. The bars connected using “Force” will have no gaps, and no cracks or deformations will occur. This method is considered the most expensive, but when building “for centuries” it is definitely worth thinking about.
Spring assembly
Node installation diagram
Installation of the unit in the beam
Sometimes beams are secured with nails without heads. To prevent the nails from rusting and damaging the wood, they are sunk deep.
For fastening, wooden dowels are also used, with a length of no more than 25 cm and a diameter of 18x18 mm. For them, 21 mm holes are cut with a drill.
When laying the walls, a strip of flax is laid between the beams, which is secured with a stapler. Instead of flax, you can use moss, jute or hemp.
Intercrown insulation
As work progresses, partitions made of 100 mm x 100 mm timber are installed between the rooms.
Partitions made of timber
Prices for spring assembly
spring assembly
Video - Internal partition of a wooden house. Half dovetail cut-in
The jambs and windows for a small bathhouse should be made to slide along the grooves. However, they think about where they will be installed in advance. The openings are cut out after the bath has settled. The period of intense shrinkage lasts six months, so special preparations are made for it. Boards 50 mm thick are placed on the top row and covered with roofing material such as slate or roofing felt. In this form, the log house should “survive” the winter.
The most important feature of the installation of doors and window structures in buildings made of wood is that such a structure, unlike a brick house, is very unstable throughout its entire operational life. Therefore, the so-called casing is installed in the window openings; it makes the window structures “independent” of the walls. The simplest option is a 50x50 cm beam, which is inserted into a vertical groove.
Video - Features of preparing openings in a timber house before installing windows/doors
Video - Installing windows in a wooden house
When installing doors, a casing is used.
On the side of the locker room or in another planned place, a brick stove with a firebox is laid out.
Interior and interior decoration
Finishing inside the bathhouse is necessary both to create a specific interior and to ensure the necessary operating conditions. Different bath rooms have different finishing requirements.
Steam room
The steam room in the bathhouse is the most important working room, where the most extreme conditions . Here the temperature can reach 50-60 degrees, and the humidity can reach 80 percent, which is created by superheated water vapor.
In such conditions, the safest and most durable finish is clapboard made of linden, oak, aspen or larch . If the log house is made of coniferous wood, then it must be covered from the inside with cladding.
Pine and spruce in steam rooms emit resin that is harmful to humans. A mandatory element of arranging a steam room is a vapor barrier . It is necessary to protect wood from water vapor and limit its rapid evaporation.
A foil-coated vapor barrier is applied to the walls and ceiling. It is equally important to install hydro- and thermal insulation on the walls. Thermal insulation is best made from basalt wool . The use of foam plastics is not allowed.
We recommend: Building a private house from timber - stages of construction from foundation to roof
Washing
There is no high air temperature in this room, and steam only occasionally escapes from the steam room. Special conditions are caused by water sprayed from showers or containers.
In such circumstances, it is better to cover the floor with ceramic tiles. Wall decoration, unlike the steam room, can be provided with coniferous wood . At normal temperatures, it creates a pleasant aroma, and spruce lining also has an attractive shade.
Waiting room
In a modest bathhouse, this room serves to prepare for the bath procedure and relax after it . There are no aggressive influences and the main focus is on appearance. A person, having crossed the threshold, must immediately appreciate the attractiveness of the entire bathhouse.
More on the topic: Do-it-yourself sauna house from logs and timber
Floors
The floor in the dressing room and the ceiling in the steam room can be made from 40 mm tongue and groove boards. Floor joists are made of timber, leaving a distance of 50 cm between them.
How to install logs
Attaching the log
At the bottom, thin bars are nailed across the beams.
Skull bars
Then waterproofing, a layer of insulation and a layer of vapor barrier are placed between the joists.
Vapor barrier
To create a ventilation gap, 40 x 100 mm bars are laid and secured on top of the vapor barrier. The finished wooden floor is laid on top of these bars. The surface of the bathhouse is treated with a blowtorch so that the wood does not rot.
Bath floor
Prices for vapor barrier material
vapor barrier material
Roof for a bathhouse 4x4 m
The roof can be covered with corrugated sheeting with a lining. And only then the construction is completed, carrying out all the finishing work.
Corrugated roofing
Installation of corrugated roofing
Theoretically, a small bathhouse can be built on two floors or with an attic, placing a summer bedroom or workshop on top.
Bathhouse with attic roof
But, most likely, the staircase to this room will be located outside, which is not always convenient. If a compact attic ladder is placed inside, it will still create a certain cramped space.
External staircase to the attic
Internal staircase to the attic
Therefore, as a rule, a simple gable roof is installed in a bathhouse measuring 4x4 m, however, when installing it, one must take into account all the same features of wood, which is considered a moving material.
Gable roof
In a bathhouse made of profiled timber, when constructing any roof, special sliding supports are used. With their help, the rafter legs are attached to the mauerlat.
Due to the lack of rigid fastening, the rafter legs must be temporarily fixed during installation
Fastening the rafters
The rafter ridges are connected with bolts. Such fastening units will sensitively correct any deformation of the roof during shrinkage of the log house.
Assembling a log house
The following main zones are distinguished in the cobblestone bathhouse.
Base
The lower basement part of the log house (3-4 crowns) is in the most difficult conditions - it is subject to maximum mechanical loads and moisture .
For this area it is better to use larch beams larger than for the walls. The most common option is 15x20 cm timber.
The base is assembled in the following order:
- Roofing felt waterproofing is laid on top of the foundation .
- Metal pins are fixed in the concrete , which secure the lowest crown.
- The beams in the subsequent crowns are fastened with wooden dowels with a diameter of at least 2 cm. To do this, a hole is drilled, starting from the middle of the lower beam, passing through the next crown and ending in the middle of the third beam.
We recommend: Everything you need to know about painting the outside of a log house. How to do it yourself?
Corner connections
A log house made of profiled timber is usually built using the “ no residue ” method.
In this case, the corner part of the bathhouse is a rectangular joint in which the end of the beam is in the plane of the wall. When forming a corner joint, it is important to ensure a reliable and even joint . There are 2 main methods used - in half a beam and using the tongue-and-groove system .
In the first option, exactly half of the beam is removed at the joint and the elements are joined with a dowel. The second type is more reliable, but also more labor-intensive. A “tenon” is made at one end, and a corresponding “groove” at the other. During installation, they are joined and also fixed with a dowel.
Wall installation
The construction of a log house is carried out in rows (crowns) , i.e. a row of beams is laid along the entire perimeter of the building, and then the next row is laid on top of it. They are fastened together using wooden dowels in the same way as a plinth. When erecting walls, it is important to control the verticality with a plumb line and the horizontality of each row with a building level .
Important!
The joints between the beams need to be insulated. To do this, fibrous material is placed in the groove of the profile - flax fiber, jute . All wooden elements must be thoroughly impregnated with an antiseptic and fire-retardant compound.
