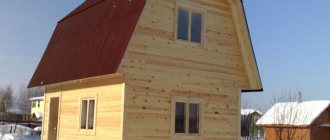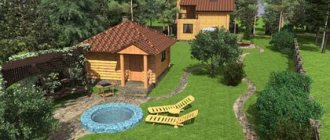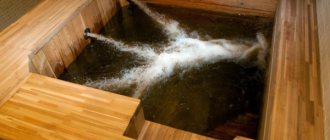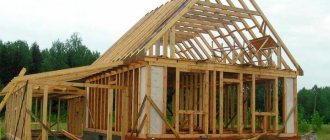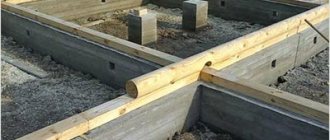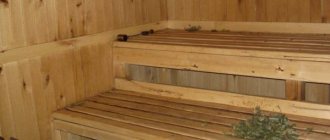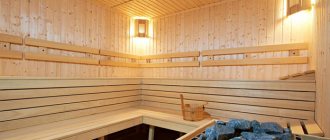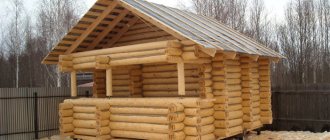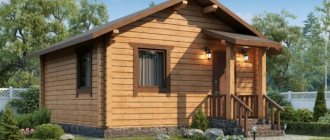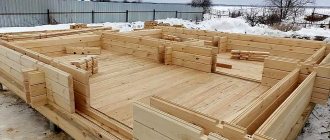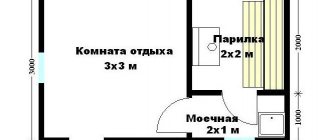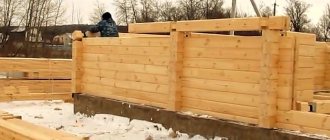A corner bathhouse is a non-standard construction option that has certain advantages and disadvantages. Anyone can build it without practical skills. During construction, you can use different materials - wood, brick, blocks. To avoid mistakes, before starting construction you need to study the specifics of the work.
Corner bathhouse project (Photo: Instagram / brus_bany)
Requirements for structures
Any bathhouse, regardless of its shape and size, is subject to a number of requirements that they must meet for the safety of visitors, the convenience of the owner of the site, and his neighbors. These rules are described in government documents:
- SNiP II-L.13-62.
- SNiP 2.01.07-85*.
- SNiP 2.02.01-83*.
- SNiP II-25-80.
- SP 11-106-97
Requirements for the distance from the building to other objects:
- neighbors' fence - from 1 meter;
- roads - from 6 meters;
- reservoir - from 20 meters;
- wells, wells - from 12 meters;
- tall trees - from 3 meters;
- large shrubs - from 1 meter;
- forests - from 10 meters;
- residential building - from 8 meters.
Fire safety rules:
- The smoke exhaust pipe, in the area where it passes through the ceiling, must be covered with a layer of non-combustible material.
- A metal sheet should be placed on the floor in front of the stove.
- Furnace equipment must be installed on a base that rises 120 mm above the floor level.
- The walls surrounding the stove must be covered with special reflective sheets.
- A working fire extinguisher must be installed inside the dressing room.
- Electrical appliances must be grounded.
- It is recommended to conduct wiring outside the walls, covered with protective plastic boxes.
The steam room should be built on a hill so that it can be seen from the windows of the house, and it will not create smoke in neighboring buildings when the furnace is fired.
Sauna stove (Photo: Instagram / kedrofficial)
Additional services
- Replacing timber 150x100 mm with timber 150x150 mm RUB 28,000.
- Replacing timber 150x100 mm with timber 150x200 mm RUB 54,000.
- Wood-burning stove Ermak from RUB 32,000. (more details)
- Increase the height of the bathhouse by one crown (+15 cm) RUB 9,000.
- Construction of partitions from timber (150x100 mm) RUB 9,000.
- Coating of joists and subfloor (as a gift: promotion until October 31) 400 RUR/m²
- Replacing a 27 mm floorboard with a tongue and groove board 36 mm thick 280 RUR/m²
- Metal entrance door (China) 7,000 rub.
- Bath insulation up to 100 mm 250 RUR/m²
- Warm corner (as a gift: promotion until October 31) RUB 24,000.
- Assembling a bathhouse on wooden dowels RUB 24,000.
- Cladding the stove with bricks (as a gift: promotion until October 31) RUB 8,000.
- Construction shed 3x2 m. 16,000 rub. (more details)
- Roofing (metal tiles) 590 RUR/m²
- Finishing the gables of a block house RUB 1,200/m²
- Generator rental (customer’s gasoline) RUB 9,000.
Advantages and disadvantages
Positive sides:
- Rational distribution of free space. In the place where the corner is formed, there is free space for arranging a flower bed, firewood or resting place.
- Attractive, non-standard look. More often, baths are built in the shape of a rectangle. Corner steam rooms are rare and look more interesting.
- Place the oven in the center. Thanks to this, there are no problems with heating bath rooms, the heat is distributed more evenly.
- Possibility of making two entrances. This allows you to arrange a separate recreation area with its own entrance.
Flaws:
- More building materials are spent on construction compared to a standard rectangular bathhouse.
- If there are several inputs, heat consumption will increase. Because of this, you will need high-quality insulation and more firewood to heat the bath rooms.
- Complex zoning of free space, construction of a building. Difficulties may arise when connecting the rafter system.
Another drawback concerns the central location of the stove. The heat will be distributed evenly throughout the sauna rooms, but more fuel and time will be needed to heat the steam room to the required temperature.
Drovnitsa (Photo: Instagram / ideiipodelkidliadachi)
Corner bathhouse project - advice from an EXPERIENCED architect | With your own hands
If you choose an L-shaped bathhouse layout, the structure will consist of two wings placed at right angles to each other (Fig. 4).
This configuration will save money on a small area and will allow you to simultaneously connect a veranda under one roof and place a barbecue grill nearby.
The wings of the structure will make it possible to separate the washing area and the recreation area, which will allow guests to relax comfortably, preventing them from intersecting due to a separate entrance, for example.
It is worth noting that the corner layout will make it possible to create an attic on the second floor, providing the family with an additional full-fledged recreation room or study.
However, one of the main characteristics of a bathhouse is its ability to store heat for a long time. And in this regard, a corner bath is much more effective, because it will allow you to make a square-shaped steam room, and this is the most optimal for uniform heating of all rooms, because the stove can be located in the central part (Fig. 2), which will ensure uniform distribution of heat throughout all rooms.
This is fundamentally different from the linear layout of the bathhouse, where the rooms located near the stove receive heat, while the rest experience a lack of it.
Calculation of building dimensions
Principles for calculating the dimensions of a building:
- Calculate the amount of free space on the site that can be spent on building a bathhouse.
- Think about how many rooms you want to make inside. Three functional rooms are a must. The minimum amount of space per person in each room is 2 m2. The more of it, the better.
Also, when calculating the dimensions of the building, you need to take into account the number of family members or company who will regularly visit the bathhouse.
Material
You can build a corner bathhouse from different building materials. Advantages of brick:
- service life more than 100 years;
- reliability, high mechanical resistance;
- resistance to moisture, radiation, chemicals, temperature;
- environmental friendliness;
- immunity to the spread of pathogenic microflora;
- attractive look.
Flaws:
- To obtain beautiful masonry, you need to have practical experience working with bricks.
- The building is massive, which requires a massive foundation.
- High price compared to other building materials.
Advantages of wood:
- environmental friendliness;
- attractive look.
- good thermal insulation.
- low price;
- simple processing, high installation speed.
Flaws:
- low resistance to moisture;
- susceptibility to the spread of fungus and mold;
- high fire hazard.
Advantages of foam and gas blocks:
- good sound and heat insulation;
- ease of processing;
- light weight, high installation speed;
- durability, reliability.
Flaws:
- low mechanical strength;
- absorption of moisture, leading to rapid destruction of materials;
- unattractive look.
It would be better for a beginner to build a corner bathhouse from foam blocks, since it is easier to work with this building material, creating buildings of non-standard shape.
Foam blocks (Photo: Instagram / penoblok_okt)
corner bath photo
| Cost of materials and labor including delivery: | |
| under temporary roofing (roofing felt) - RUB 879,000 | roof “turnkey” (for metal tiles) - |
| Total area: 73 m2 | Dimensions: 7.5x9 |
| Photo of the built bathhouse |
Corner bath: features and attractiveness
Sometimes a corner bathhouse project consists of a room shaped like the letter “L”. This option is appropriate when space is limited. You can order a turnkey corner sauna from us.
Reasons to contact us:
From us you can order a ready-made bathhouse project, or develop an exclusive version taking into account all your wishes and requirements. The customer’s task is only to describe as accurately as possible the appearance of the room that he wants to see as a result. Specialists will reflect everything on paper, and the customer will be able to approve the project.
If your suburban area has a non-standard shape, then sometimes a departure from the traditional bathhouse design will be the optimal solution, thanks to which you can ensure the compact arrangement of buildings on the territory. Our experts take care of all the complexities of creating a project and the construction itself.
Energy efficiency is something we always strive for. Thanks to the corner shape of the bathhouse, the steam room, shower room and relaxation room will be located as close as possible to each other, which will result in a comfortable stay in the bathhouse and help save money on additional heating.
Corner bathhouse in national style
We build both regular and corner baths with high quality, taking into account the customer’s wishes and safety requirements. Among the many advantages of working with us are:
The fact that we cooperate only with proven suppliers of environmentally friendly and high-quality materials.
We give the client the opportunity to independently choose construction and finishing materials. It doesn’t matter whether it will be a bathhouse made of rounded logs or profiled timber, the structure will still be created in strict accordance with the chosen project and building codes.
We complete the work strictly within the agreed time frame, no matter how complex the project turns out to be.
Corner baths built by our specialists are an opportunity to save money, since during their construction we will use not only long logs or beams, but also shorter ones, so the cost of materials will be lower.
We provide our clients with turnkey construction at the lowest prices without loss of quality or delay in deadlines.
The above price for roofing felt includes:
- 1. Rounded log Ø180mm, winter harvested.
- 2.Delivery of logs within the Moscow region
- 3.Installation of logs on site
- 4.Mezhventsovy insulation (jute fiber)
- 5. Floors (floor joists) - 1-2 floors. (100x200x6000)
- 6. Rafter row (50x200x6000)
- 7. Lathing (25x100x6000)
- 8.Temporary roofing (roofing felt)
- 9.Installation of the roof under a temporary roof (roofing felt)
- 10.Installation of floors (inset logs)
- 11. Fasteners (pins, nails, corners, plates)
- 12. Gidrostekloizol (under a log)
You can also order turnkey roof installation
For metal tiles or flexible roofing plus:
- 13. Bar 50x50
- 14. Vapor barrier film "Tyvek"
- 15. Waterproofing film "Yutafol"
- 16. Rockwool insulation
- 17. Plywood
- 18. Installation of roofing material
In addition, you can additionally order foundation installation from our company.
Types of foundations we offer...
| You can make any changes to the project as you wish. Our company’s specialists are always happy to help and advise you. Information on the cost of building a bathhouse for this project can be obtained by calling; +7 (925) 89-89-8-89 or via the online form. We will be happy to answer all your questions. |
Order the construction of houses and baths from SSK-Stroy. We work in Moscow and the Moscow region, as well as Yaroslavl, Vladimir and other adjacent regions. We guarantee high quality materials and excellent workmanship, low prices. Our homes will bring you health and a joyful feeling of life. Live in a healthy home and you yourself will be healthy!
ssk-stroy.ru
Design and drawing
Distribution of internal space in 6x6 buildings:
- vestibule - 4 m2;
- washing room - 4 m2;
- steam room - 4 m2;
- dressing room - 16 m2.
If there will be more than three visitors, it is recommended to make the rest room smaller and the functional areas larger.
Distribution of internal space in a building 8x10 m:
- barbecue veranda - 17.1 m2;
- bathroom - 1.4 m2;
- washing room - 9.5 m2;
- vestibule - 1.7 m2;
- steam room - 8 m2;
- rest room - 9.4 m2.
Distribution of internal space in a building 10.7x7.6 m:
- steam room - 7.1 m2;
- relaxation room - 9.5 m2;
- bathroom - 2.1 m2;
- terrace - 16 m2;
- vestibule - 2.2 m2;
- washing room - 7 m2.
You can expand the free space by adding a terrace to the free corner and an attic above the bathhouse.
Steam room (Photo: Instagram / ermak_stoker_official)
Corner bathhouse with terrace and barbecue, project of a two-story bathhouse made of timber
Comfort, practicality, functionality - these are the common features of any two-story corner bathhouse projects. Increasingly, not ordinary bathhouses with the obligatory waiting room, washing room and steam room are being built on land plots, but real full-fledged houses: presentable, stylish, capable of decorating any landscape. The structure is made of rounded logs - pleasant to the touch, perfectly smooth and even - looks like a fairy-tale house.
Two-story baths - profitable and beautiful
What is the main advantage of building two-story baths? First of all, this is, of course, the presence of additional space on the second floor. You can arrange the attic room to your own taste, making it an office, a billiard room or a recreation room. This will also save space, because the construction will move upward, and not “spread” throughout the entire site. It is possible to build such a structure even on a site that does not have a large area.
Also, this design provides an excellent opportunity to build a house and a bathhouse at the same time, while you will spend a significantly smaller amount on construction. Thanks to the heating of the first floor, the attic is heated, where the chimney will be located.
You can even live or receive guests in the finished two-story bathhouse. In any case, such a building is beneficial not only from an aesthetic, but also from a material point of view. With a minimum occupied space, you can compactly arrange a maximum of rooms for different purposes, from a billiard room to a workshop. After you decide on the functionality of the rooms, you can choose a suitable layout option. By the way, projects of two-story baths are often complemented by a warm pool equipped inside. You can expand the functionality of the structure using a veranda, gazebo or terrace. When choosing a project, take into account factors such as:
- the number of people who will simultaneously use the bath complex;
- required area and functionality of premises;
- location and number of existing buildings;
- the type of soil on the site - the type of foundation will depend on it.
Preparation of materials and tools
To build a corner bathhouse from a foam block, you need to prepare
- foam blocks, glue for their laying;
- hydro-, thermal insulation;
- Vapor barrier film;
- a large hand saw for cutting blocks;
- drill with whisk attachment;
- screwdriver;
- grinder with discs;
- bitumen, roofing felt;
- boards, logs, rafter and ceiling beams, slats, bars;
- fittings of different diameters;
- roofing material;
- container for mixing glue;
- spatulas, trowel, trowel;
- building level;
- wires, corrugation, plastic pipes.
Additionally, sand, crushed stone, and cement are needed.
Screwdriver (Photo: Instagram / tehnarru)
Construction of a building
Any person without practical skills can build a corner bathhouse from foam blocks. It is important to prepare the project correctly and calculate the internal partitions. The construction process itself consists of several stages.
Foundation and floor
A universal foundation for baths of different sizes, which is suitable for different types of soil, is a strip foundation. Construction of the foundation:
- Mark the boundaries of the future building. Mark the internal boundaries of the trenches.
- Remove debris from the construction site. Remove the fertile layer with shovels to a depth of 20 cm.
- Dig trenches. The choice of depth depends on the freezing point of the soil.
- Cover them with a layer of sand 20 cm thick.
- Make formwork from boards and bars and install it on top of the trenches.
- Tie a reinforcing frame from reinforcement and install it inside the formwork.
- Fill the formwork with cement.
All that remains is to level the cement mortar, compact it to release excess oxygen, wait until it hardens and dismantle the formwork.
Strip foundation (Photo: Instagram / ivsrub)
Walls
Principles of building walls from foam blocks:
- Before laying the blocks, cover the foundation with liquid mastic and lay out roofing material.
- Mix the glue. It is better to do this several times so that it does not have time to harden.
- Start laying from the corners. Check each new block with the previous one in level.
- Stretch a thread between the corners to make it easier to lay out rows level. When laying blocks, it is important to maintain a checkerboard pattern.
Excess glue should be removed immediately with a trowel so that it does not harden on the surface of the blocks.
Windows and doors
To create door and window openings, the blocks are cut using a special hacksaw. The upper parts of the openings are supported by metal corners, which pass through the glue, connecting the two parts of the opening.
Ceilings and roof
Roof assembly features:
- Make recesses in the top row of blocks to accommodate the ceiling beams.
- Assemble the rafter sections on the ground. It’s better to do this one corner at a time, but you need to take into account that there will be 4 slopes.
- Connect the individual sections with lathing.
A series of diagonal cuts must be made in the roofing material at the corner joint. It is better to close the joint with a ridge or a special metal strip if you plan to use metal tiles.
Metal tiles (Photo: Instagram / spkm_soyuz)
Communications
You also need to pay attention to the laying of communications in a bathhouse made of foam blocks - sewage, electricity, water supply.
Electricity
The wires are laid inside the walls through a special corrugation. Holes in partitions made of blocks for wires can be drilled with a drill bit for porous materials.
Sewerage
The sewer drain is collected from plastic pipes. It is discharged from the washing room through the floor to a septic tank or drainage well. The drain should be located at the lowest point of the room. The floor is equipped with a slope in one direction.
Water supply
The water supply pipeline can be connected to the bathhouse from a well, borehole or central water supply system. It is important to make a point for draining liquid from the system in case of cold weather. The section of the pipeline running along the street should be protected with an insulated casing and buried underground.
Wall treatment
There is no need to treat walls made of foam blocks to prevent the formation of mold, mildew, or fire. You can cover them with liquid waterproofing to protect them from water.
Cans with liquid waterproofing (Photo: Instagram / lkmcccp.ru)
Thermal and waterproofing
Thermal and waterproofing of a bathhouse made of foam blocks is no different from the arrangement of surfaces in a wooden building. To protect against moisture, you need to use a vapor barrier, foil film. Mineral wool and foam glass are used as insulation.
Elite
People with above-average income can afford more in terms of construction. Baths made according to elite projects are always unusual. The complex of built-in functions in the bathhouse makes it truly innovative. Such projects are made of expensive materials. They look luxurious. The main requirement for them is the highest quality of execution.
The more unpredictable the project created by the designer-architect, the more luxurious the building looks.
Its price increases in direct proportion.
Such projects include additional premises: spa, swimming pool, kitchenette, bedroom, barbecue.
This is not a complete list of all possible options. Such baths are assembled at the factory.
Delivery to the destination is carried out using specialized equipment.
The interior design involves a combination of modern style with high-tech equipment. All details are thought out, from interior decor to lighting.
With panoramic windows
One of the types of elite baths are baths with large windows. Their size ranges from “larger than average” to “huge”. The view of such a building is unforgettable.
Information. The high-tech style gives a different vision of the bath room. Glass window walls look harmonious and natural in combination with a powerful structure. There is nothing superfluous in this image. A glass accent makes the bath stand out.
A bath room with panoramic windows can cool down quickly. In order to avoid this, a special heated double-glazed window is installed. Thanks to the heating elements of the design, the glass does not fog up. To regulate the temperature, install a thermostat. Frames for such windows are:
- Wooden;
- Plastic;
- Metal;
The design itself can be made both in the form of windows and in the form of sliding doors. The glass selected is tempered. Be prepared for excessive visibility when choosing large windows. Access to confidential information, at least in the evening, can be reduced by using properly equipped lighting.
Important! The design of the windows must be sealed and resistant to heat. For fire safety purposes, windows are installed in such a way that they open outward.
The price of construction will depend on:
- Selecting the material from which the windows will be made;
- Shape, size;
- Difficulties in installation;
- Delivery and installation prices.
The decision to build a bathhouse with huge windows is creative.
And if there is a financial opportunity, why deny yourself such pleasure?
Glass elements
Glass in the bathhouse is also used for making interior doors and installing partitions.
The thickness of the material used is from 8 mm.
Bathrooms began to be equipped with such elements relatively recently.
Attention! When installing a glass door in a steam room, leave a gap between the door and the floor. The door does not allow air to pass through, so the absence of a gap leads to excessive heating of the steam room.
Glass types are:
- Matte;
- Transparent;
- Mirror;
They differ from each other in the technique of drawing. Glass structures have poor thermal insulation. Therefore, when using such material, seriously think about choosing a stove. Glass elements look modern and do not deform over time. They transmit light well. The ability to change the opening direction of a glass door is not difficult.
In addition to doors, sliding walls are also made from glass. This technique is used mainly for shower stalls, making them elegant. Glass allows you to perfectly decorate rooms. You can apply photo printing or sandblasting onto it. Can be laminated with film and diamond engraved. As a rule, glass is used for the interior design of a bathhouse. A glass facade is used in the construction of a hammam.
Finishing
Since foam block is considered an unattractive building material, the building needs external and internal finishing.
Internal
The choice of material depending on the zone:
- Steam room - lining.
- Sink - tiles, porcelain stoneware, decorative stone, lining, plastic panels.
- Dressing room - any finishing material.
To finish the steam room, you need to choose a lining with the lowest thermal conductivity.
External
For the exterior decoration of blocks, you can use different materials - metal or plastic siding, wood boards, decorative stone, bulk mixtures.
Siding (Photo: Instagram / kirpich_bloki_krovlya_kursk)
Sauna with barbecue
The culture of cooking over fire is abundant in our country. In different regions they cook everything: from lamb to soy sausages, the main thing is to marinate everything correctly and serve it with a good side dish.
You can improve the digestion of meat and emphasize its taste with a side dish of fresh and salted vegetables. It is best to serve marinated tomatoes, cucumbers, squash and zucchini. You can add anything you like to the fresh cuts: tomatoes, cucumbers, herbs and fragrant onions.
Recommendations
Tips for building a corner bath:
- It is important to decide in advance how the free corner will be used before construction.
- If the second input is not needed, it is better not to do it in order to reduce heat loss.
The attic space can be used for domestic needs if it is properly insulated.
Building a corner bathhouse is more difficult than a rectangular or square one, but it has several significant advantages that can attract the owner of a private plot. The main difficulties may arise when distributing the internal space and building the roof.
