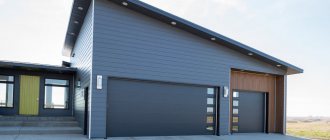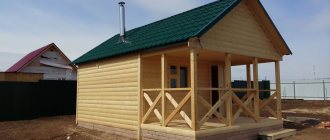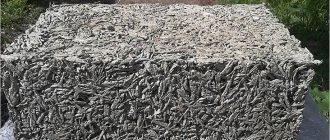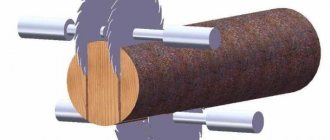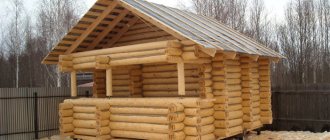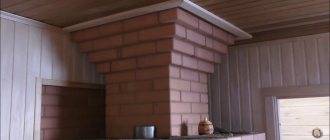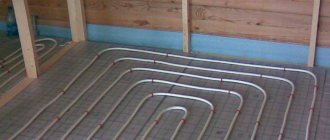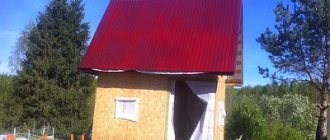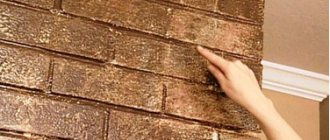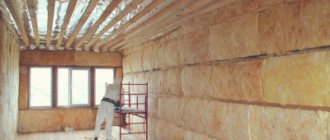Before implementing the wonderful idea of placing a sauna or steam room in the basement, you need to analyze how justified a bathhouse in the house is, the pros and cons of such a solution. The problem is much more complex than it might seem at first glance; in addition to purely construction problems, permitting issues will need to be resolved. First of all, this concerns fire safety and protection from possible negative factors associated with the proximity of the soil to the walls of the bathhouse.
Bathhouse in the basement
Undoubtedly, the layout of a bathhouse or sauna inside a residential building provides enormous advantages. In a classic building layout, a sauna or steam room is installed on the ground floor of the building or attached to a box in the form of a utility block. The option is quite reliable, but ineffective, since you have to give up valuable living space in the house for a bathhouse, or occupy the local area. Much more interesting is the scheme for moving the bathhouse to the basement of a private house. In this case, it becomes possible to save at least 20-25 m2 and at the same time insulate the basement of the building.
The prospect is tempting, but not everything is so simple. To arrange a bathhouse or sauna in the basement of a private house, you will need to solve quite complex problems:
- Waterproofing and insulation of the basement under the house, thermal insulation of load-bearing structures and ceilings;
- Combating high air humidity in the bathhouse, equipping with effective supply and exhaust ventilation;
- Equipment of the sauna or bathhouse premises with a special sewage system;
- A set of fire safety measures.
When building a bathhouse in the basement of a house, modern materials will be used for waterproofing and insulation, which either burn well or are capable of releasing toxic volatile substances during thermal decomposition.
What are the subtleties of connecting these two buildings?
Quite popular now is the construction of a bathhouse combined with a private house. But here you should take into account some features and requirements:
- A very important point is the correct choice of materials necessary for construction.
- If a bathhouse is located on the territory of the main building, then special attention should be paid to ventilation and air conditioning.
- For combined buildings, a clearer layout should be created. Here you will need the help of specialists, since you will not be able to make all the necessary calculations yourself.
- A bathhouse and a house under one roof requires compliance with an increased level of security.
If the owner initially planned to combine these two buildings, then first he must familiarize himself with the existing safety regulations. The design and construction of such complex structures requires increased attention and a degree of care. You should understand the existing intricacies of each of the designs in order to correctly implement everything.
High humidity
The first factor, not particularly dangerous, but extremely important, is the high level of air humidity. Any baths, both free-standing and inside the house, are built from materials that conduct water vapor well. Logs, bricks, foam concrete - in all cases, part of the moisture leaves the room through pores in the walls. Even if left idle for a long time, the sauna room sooner or later dries out to its natural humidity level.
If you build a bathhouse or sauna in the basement of a private house, the reverse process will be observed; a certain part of the groundwater will seep through cracks and pores in the basement walls. Accordingly, the premises of the steam room, dressing room, dressing room, if special measures are not taken, will be damp and cold.
Therefore, when planning a bathhouse in the basement of a house, you will need to do:
- Drainage of the foundation and perimeter of the basement walls;
- Apply insulation to the outer wall;
- Lay waterproofing of the floor, walls and ceiling of the future bathhouse.
For your information!
Depending on the method of finishing and heating arrangement of the sauna, internal insulation and cladding can be laid according to a ventilated or non-ventilated scheme. In the latter case, a space or gap 4-5 cm thick is left between the concrete basement wall and the insulation of the bathhouse or sauna, through which condensation and the remains of leaked groundwater will be removed from the sauna. Since the bathhouse in the basement will be located in an isolated space, without artificial supply and exhaust ventilation, the insulation and wooden cladding will quickly fail.
Selection of finishing material
When building a bathhouse for a family in a private house, it is best to use hardwood with low thermal conductivity. The material can be selected according to color, texture, smell, and healing properties.
Alder has a variety of textures and shades. Wood is resistant to moisture and has healing antimicrobial and anti-inflammatory properties.
Linden has diaphoretic and cleansing properties. The material is strong, durable, relatively inexpensive, has a soft pink color and looks aesthetically pleasing.
Cedar is a useful and expensive material for a sauna. It has high bactericidal properties and an attractive appearance.
You should not use pine in the steam room. When heated, it releases resin, which can cause a burn upon contact.
Fire safety
The most difficult issue that one has to face when arranging a bathhouse in the basement of a private house with their own hands concerns the problem of fire safety. It is known that among outbuildings, fires most often occur in saunas and steam rooms. The reason is always the incorrect installation of the heater in the bathhouse or violation of the rules of its operation.
In conditions when the bathhouse is moved to the basement, the situation becomes even more complicated, primarily due to the requirements of SNiP and fire safety rules:
- Firstly, the rules of SP 4.13130.2009 prohibit the installation of heating devices operating on the basis of fuel combustion in basements. As an alternative, an electric boiler or steam-water heating registers connected to a boiler on the ground floor of the house can be used to heat a bathhouse or sauna in the basement;
- Secondly, for heating the steam room and the entire room, only certified industrial stoves and heaters with automatic safety and blocking devices can be used when the heating temperature reaches an excessive temperature;
- Thirdly, the design of the bathhouse must include a fire alarm, a fire extinguishing system and a fire-resistant door that allows blocking the flame front inside the basement.
In addition, the bathhouse must have an emergency exit, providing the opportunity to leave the premises in the event of a fire. It is clear that in order to obtain permission from the Ministry of Emergency Situations to install a bathhouse in the basement, it will be necessary to use non-flammable materials or special fire-retardant impregnations for wood for finishing.
Flaws
Disadvantages will be present in any case, even if there are few of them or they are insignificant. Fire safety is one of the most significant and main disadvantages of such an undertaking. This is why most people refuse such combinations. There are also a number of other nuances that may affect the decision:
- insurance companies often refuse to insure housing of this kind, because its level of safety is several times lower than that of ordinary residential buildings (and our insurance is compulsory);
- if all requirements are not met, even utility companies can reasonably refuse to provide their services (gas supply);
- After completion of construction work, you should visit many authorities, but they will not allow you to arrange this type of premises.
Bathhouse in the basement: advantages
For a sauna or steam room built on the base of a building, the safety conditions are not so stringent. Standards remain for the installation of fire-resistant doors; walls and partitions inside the bathhouse on the ground floor must be made of brick, concrete, or in the form of metal frame structures with fire-resistant backfill.
You can use stoves with a closed combustion chamber to heat the bath. In this case, the loading hatch of the firebox is moved outside the walls, into an extension to the house. A stainless steel chimney is laid along the outer wall, or discharged through the ceiling of the house, as in the diagram.
The height of the pipe must be at least 5 m above the level of the combustion chamber.
Often, home owners strive to build a basement version of a bathhouse or sauna. This solution provides high-quality protection of the foundation from frost heaving of the soil. In addition, a sauna box buried in the ground in winter is much more economical in energy consumption compared to free-standing baths.
According to SNiP rules, it is forbidden to store flammable objects and things in the basement; it is forbidden to arrange living quarters and rooms in which a person can stay for more than eight hours at a time. Therefore, installing a steam room will be the best solution to the problem of rational use of space. Good thermal insulation of the floor and walls of the sauna in the basement reduces heat loss through the ceiling of the first floor, and in addition, regular heating of the basement bathhouse dries the outer surface of the walls well and protects them from dampness and overgrowing with moss without any finishing.
For your information! A sauna in the basement of a private house is safer than a basement, since improved ventilation and the presence of windows seriously reduce the risk of radioactive radon accumulation.
Features of a free-standing bath
The construction of a separate bathhouse on a plot next to the house does not require special permission (GrK RF, Article 51, Part 17) and does not limit the owner in size, ceiling height, layout, or functional content of the premises. In a situation where the issue of building a bathhouse in the house or separately from it is being decided, it is better to give preference to the second option.
Advantages of a separate bath
Construction, engineering and thermal insulation solutions are now available that allow you to quickly build a comfortable turnkey bathhouse at a reasonable price. In this regard, saunas made of profiled timber have proven themselves to be excellent, having the following advantages:
- environmental friendliness and natural aesthetics of natural wood;
- short construction time (1-2 months);
- long service life;
- design variability;
- minimal shrinkage;
- ease of use of a wood stove;
- possibility of using a light foundation;
- absence of inter-crown gaps due to the ideal geometry of the timber and locking connections.
Complete tightness of the walls in combination with heat-insulating materials contributes to the trouble-free operation of a bathhouse made of profiled timber throughout the year.
Disadvantages of a free-standing bathhouse building
The main difficulties when constructing a separate bathhouse on the site are related to connecting light, water supply, and sewerage. Sometimes high-quality installation of communications requires significant financial investments. Among the operational shortcomings, it is worth allocating significant time for preparing and warming up the cooled bath rooms.
Sauna in the basement of the house: project
Traditionally, the basement area under the building is built over the entire area of the foundation. One of the layout options is shown in the project below.
In addition to a bathhouse or sauna, a boiler room or furnace room must be built on the ground floor; there may be a garage, a tool warehouse and a small recreation room. Small windows in the upper part of the relaxation room soften the cutting effect of artificial lighting well, so with proper equipment of a bathhouse in the basement or basement, the level of comfort is no worse than in ground-based steam rooms and saunas.
If you don’t want to bother with permits and fire safety permits, you can use the project shown in the diagram below to plan the room for a bathhouse and build partitions.
At first glance, there are not so many advantages from such an organization of the room; only a small part is used effectively, and even then, you have to steam in a sauna measuring 2x2 m.
There are no partitions in the basement, but there is a swimming pool, shower, washing machine and a place to relax. It is the absence of internal walls that provides the most important thing for a bathhouse located in a semi-basement - good ventilation, fresh air and enough space to participate in health procedures.
Types of transportable baths
Frame bath structure
This bathhouse is characterized by environmental friendliness and comfort. This building is characterized by rapid warm-up and long-term heat retention, which significantly reduces money spent on fuel. It is reliably known from user experience that the design has a long service life, namely 25 years without major repairs.
A frame made of metal gives the structure reliability and strength, which can be a very important factor for regions with strong gusty winds, because a completely wooden bathhouse can be overturned by the wind or deformed.
Bathhouse with attic extension
Such structures have been gaining popularity in recent years. The attic can become a kind of outdoor decorative element. A two-story bathhouse with an attic on the 2nd tier can be equipped with a comfortable relaxation room. You can optionally install a billiard table in the room. When forming a room, it is important to insulate the roof well.
This type of bathhouse will fit perfectly into a suburban area or cottage, giving it coziness and comfort.
Barrel sauna
A barrel-shaped bathhouse is a lightweight structure with a cylindrical shape, with the ends in the form of a circle or oval connected to each other by means of boards, and then screeded using metal hoops.
When constructing a bath, a groove connection is used. Precision is important in it to avoid the passage of moisture. The boards are well sanded and impregnated with a special environmentally friendly solution.
There are many nuances in the production of barrel-shaped baths, so it is important to trust professionals so as not to regret the purchase later.
The radius and length of the bathhouse will determine its future volume and area, and therefore the number of zones that can be placed there. The diameter of the building is no more than 2-2.5 meters, the length can be 2-6 meters. The stove is placed in the corner opposite the entrance, and the tanks are near the walls.
Construction of a sauna in the basement
When arranging a bathhouse in a basement or semi-basement, first of all you need to take care of wall insulation and waterproofing. The primary layer of expanded polystyrene and roofing felt are laid around the perimeter of the outer surface of the walls.
This is followed by the application of a coating waterproofing mastic inside the future bathhouse. After the insulation layer has dried, they proceed to installing load-bearing sheathing on the basement walls, which will hold the thermal insulation and lining of the bathhouse.
It can be made from a galvanized profile or wooden slats; wood can be used for sheathing in the basement without restrictions, provided it is impregnated with silicone fire-resistant varnishes or fire retardants.
In any case, there must be an air gap between the wall and the layer of mineral insulation. The ceilings and floors of the bathhouse are made in a similar way. The laid insulation is laid with a vapor barrier and sewn up with finishing material. OSB-3 boards, which have high strength and are resistant to water and open flame, are traditionally used as a rough covering in the basement.
Ventilation and sewerage
The second most important element of a sauna is the ventilation and ventilation system. For a bathhouse located below ground level, an exhaust air exchange system is used. This means that overheated and over-humidified air is removed through a ventilation pipe in the corner of the ceiling.
In a small sauna, it is enough to install one exhaust shaft to ventilate the gap between the walls and the insulation and two pipes for the interior of the bath. One of the vertical air ducts is located in the steam room, in the area of the shelves. Thanks to the exhaust pipe, part of the superheated air from the stove enters the sauna steam room in the shortest possible way and heats the shelves to 60-70 ° C.
In full-size saunas, ventilation ducts and ducts are hidden behind the ceiling sheathing and connected to a centrifugal fan located in a moisture-free area of the basement.
To remove dirty and waste water in the bathhouse, special collection containers are used, from which the collected material is discharged outside the basement.
What to build a bath house from?
When choosing a material, it is better to exclude brick and concrete due to their high thermal conductivity. Wood concrete - blocks made from a mixture of cement and crushed wood - has normal properties, but they require additional protection from moisture. A log bath house looks most aesthetically pleasing, so here is a list of various lumber that allows the construction of structures with a traditional rustic façade for a country estate:
- Rounded logs.
- Profiled bars with grooves.
- Solid timber.
- Glued laminated timber.
- Double beams with a layer of insulation.
Sewage disposal system
Removing dirty water at the end of bath procedures is not as simple as it might seem at first glance. The reason is obvious - the basement itself is located below the level of the sewer pipes and drains of the house.
Therefore, all wastewater in the basement is collected in a sealed tank or cistern connected to the sewer riser of the house at the level of the first floor. An air compressor is connected to the container with waste water; after turning it on, excess air pressure forces the collected liquids into the general sewer system of the house.
Sometimes bathhouse owners take a more expensive and reliable route; instead of a compressor, a submersible fecal pump is installed in a collection tank in the basement subfloor, capable of pumping the contents directly into a septic tank or cesspool.
Benefits for the body
The main property of the Russian bath is cleansing the body and organism. Steaming with wood has a beneficial effect on the nervous, respiratory and cardiovascular systems. In addition, this procedure improves metabolic processes.
A wood-burning sauna is useful for colds, rhinitis, chronic bronchitis, tonsillitis and polyarthritis. It is also effective for radiculitis, gout, neurasthenia and diseases of the kidneys and urinary tract. The steam room is recommended for people with mild cardiac disorders, hypotension, injuries and some pathologies of the gallbladder.
Many people believe that steam and high air temperatures are harmful to human health, especially to the heart and blood vessels. However, the opposite fact has been proven - it is temperature changes that ensure the removal of harmful substances accumulated on the vascular walls. If you visit the bathhouse, observing all the rules and features, the health benefits will be priceless:
- capillaries will be restored;
- heart function is normalized;
- the heart muscle will be strengthened;
- The vessels will become fully filled with blood.
The steam room removes a large amount of moisture from the body, intensely releasing sweat through the pores. Thanks to this, toxins, radionuclides, waste and other harmful substances are eliminated. The Russian bath is also useful for overweight people who want to lose weight, as good steaming promotes weight loss.
The steam room has no less effectiveness on the respiratory system. During bath procedures, breathing slows down and becomes deeper, due to which a large volume of oxygen enters the body. The substances released when wood burns are of great importance. For example, pine firewood helps with inflammation of the throat mucosa. At the same time, such firewood has a calming effect on the nervous system, curing chronic diseases and cleansing the respiratory tract.
You should also pay attention to the brooms used in the park. Various plants are used to create them. Birch broom will help eliminate pain in joints and muscles after physical activity, as this tree has soothing and wound-healing properties. By contacting the skin, they cleanse it of existing inflammation (ulcers, rashes, etc.).
In addition, visiting a bathhouse improves a person’s appearance. With its help, the skin is cleansed of bacteria and the epidermis is renewed. The renewed dermis contains the necessary level of moisture. That is why after a steam bath the skin is always more tender and soft. It has no less effect on cellulite, smoothing it out and making it less noticeable.
Bath drainage system
Upon completion of the bath procedures, the problem arises of how to remove the remaining humid air and traces of condensation from the basement. If this is not done, then most of the water vapor will settle on the insulation and condense on the floor and ceiling of the sauna.
There are two schemes for the bathhouse drainage system. In the first case, for small saunas, the heat of cobblestones laid on the grid of an electric heater is used. The heat reserve of the stone heated to 150°C is enough to dry the steam room of the bathhouse, most of the walls and the washing tray. To speed up the process, an inlet window for fresh air is installed in the basement, next to the heater.
For large sauna rooms, a heater is clearly not enough, so to dry the basement, they use forced supply and exhaust ventilation. Most of the air enters through cracks in the basement flooring and is exhausted through the exhaust pipe.
If the size of the sauna in the basement does not exceed 10 m2, a conventional fan heater mounted in the lower part of the coldest wall of the sauna can be used as a dehumidifier.
The most popular types of baths
Based on the temperature in the steam room and the degree of humidity, we can divide all baths into three main types: dry, wet and steam . Which one is more useful and best suited for you depends only on personal preferences and the specific possibilities of its placement.
● Finnish dry sauna
A dry sauna, that is, a Finnish sauna, is the most common solution for many heat lovers. In it, the air temperature reaches 120 degrees Celsius or more, with humidity only up to 10%. It is built of wood and equipped with a stove with stones that heat up, accumulate and subsequently release beneficial heat.
● Russian steam bath
Another type of bath is a wet bath, which is also called a Russian steam bath. In a Russian bath, the temperature is maintained between 50 and 80 degrees Celsius, and the humidity does not exceed 40%. Such baths are traditionally built from wood, but options are possible with construction from any other material, followed by interior finishing with wood. The principle of its operation is similar to the Finnish dry sauna - heating of stones in a stove-heater.
● Turkish steam bath
The Turkish steam bath, also known as hammam , is a separate ancient tradition dating back to the times of the baths of the Roman Empire. Such baths are usually lined with ceramic tiles of various sizes, and the source of steam is a steam generator or a system of independent steam generators. In the hammam, the maximum temperature reaches 40-50 degrees Celsius, and humidity is in the range of 40-65%. The necessary equipment is a heat source, the so-called thermal system, which maintains the desired temperature, and a steam generator, thanks to which the required humidity is achieved.
Similar articles
7 secrets for easy and quick cleaning at home
26.09.2019
Selecting material for the interior decoration of the bath
19.01.2019
Other baths in the world
Above are the three main types of baths that are most widespread throughout the world. But we must not forget that many peoples of our planet have their own traditions and ways of adopting thermal procedures. In addition, it should be taken into account that progress does not stand still and today we have the opportunity to choose a modern type of device for obtaining life-giving heat.
Modern infrared cabin
An alternative to traditional types of baths are so-called infrared saunas or infrared cabins . The external and internal appearance of such devices is very similar to compact Finnish saunas, but they do not have electric or wood-burning stoves. Warming up the cabin and, first of all, the human body is achieved through the use of special IR emitters. Emitters in IR booths can be ceramic, quartz or carbon (carbon).
Heating
The heating system for a bathhouse in the basement can be divided into two independent circuits. The first is used for general heating of the sauna, providing hot water for the steam room and shower. For these purposes, a double-circuit gas boiler installed in the utility room of the first or basement floor, outside the bathhouse, is ideal.
If the house does not have water heating, then to heat the basement you can use an industrial solid fuel boiler with automation and a built-in heat exchanger. In any case, the source of hot water should be installed outside the basement and bathhouse.
The second scheme is used to heat the sauna. In this case, only a factory-made electric heater should be used for the basement. The wiring for connecting the electric heater is laid behind the wall cladding, always in asbestos or fiberglass sleeves. Metal or plastic corrugations cannot be used. The heater must be equipped with grounding and UDO, the control panel is mounted on the wall at the entrance to the steam room of the bathhouse.
According to the conditions of SNiP, an electric stove for a bath in the basement must be equipped with an automatic shutdown when the maximum temperature reaches 150 ° C and a timer that de-energizes the heater after 8 hours of continuous operation.
What is a bathhouse?
Previously, peasants' residential buildings were always located separately from the baths due to the use of predominantly unprocessed wood in construction. The natural material suffered from water and instantly ignited. A modern house with a bathhouse under a single roof is devoid of these shortcomings and can be made in a folk or other interesting style. In this case, the plumbing unit is protected from the cold and is much more convenient to use. It makes it easier to install modern shower cabins or a swimming pool next to traditional bathhouse facilities.
Materials for arranging a home sauna
As with most above-ground bathhouses, linden and aspen lining is used to line the steam room in the basement. Usually masters do not want to use fire retardant impregnations in the sauna, considering them harmful, but in vain. This coating increases the ignition temperature of the wooden cladding of the bathhouse walls from 180°C to 310-350°C. Otherwise, the fire inspector will be forced to install a dry pipe fire extinguishing system in the sauna.
To finish the rest of the walls of the bathhouse in the basement, OSB, waterproof plywood and plasterboard are used. The shower section in the sauna, if there is no cabin, is tiled. Apart from impregnated wood and mineral materials, nothing can be used to finish the walls in the basement.
To insulate a bath, two types of materials can be used. In the first case, the ceiling, walls and floor of the sauna can be insulated with special heat-resistant PBS-S foam, provided that the sheets of material are covered in the basement with cement screed or ceramic tiles.
In the second case, the insulation of the walls and ceiling is carried out with mineral wool with a two-layer patch of waterproof plasterboard and tongue-and-groove strips. Such a sandwich is not afraid of moist hot steam and at the same time protects the basement thermal insulation layer well from condensation.
Other relevant details for decision making
Electric stoves used in baths and saunas must correspond in power to the size and volume of the room. It is necessary to choose their power based on certain requirements, taking into account that 1 kW is enough to heat a sauna with an area of 1 m2.
Finnish dry cabin designed for simultaneous visits by two people
Currently, it is possible to purchase either a kit completely ready for installation, which consists of a frame, cladding, insulation, stove, lighting and ventilation, or individual structural elements. If you don’t have free time, certain skills and confidence in the possibility of setting up a booth yourself, then it would be wise to use the help of professionals.
Relax and unwind in your own steam room at any time
The smallest booths, designed for installation in apartments and houses, occupy only 1 m2, and the most popular designs are 2x2 m or 2x1.6 m. Any home owner will say that this is a really small area compared to the entire house. But thanks to even such a sauna cabin, we can enjoy the healing benefits of heat at any time for many years.
If you have the financial means, then consider a rich, or even sophisticated, version of the device, for example, like the one in the video.
Tags
bath sauna advice
