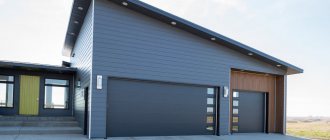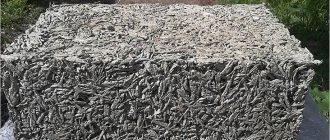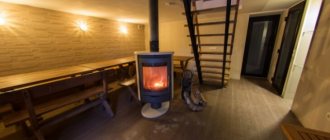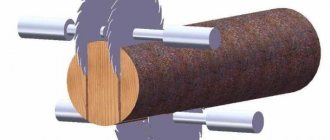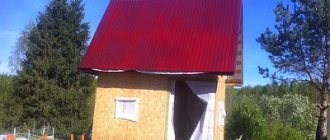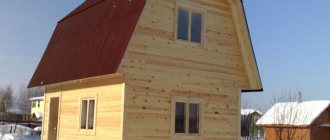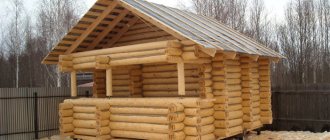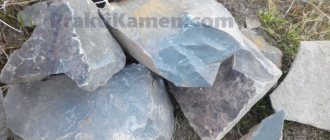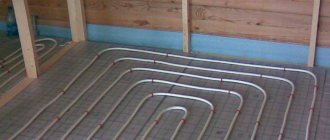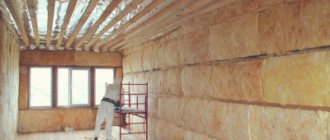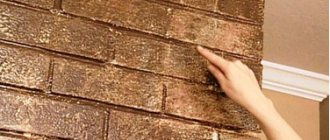The popularity of frame technology is explained by lower construction costs and high speed of construction. Both commercial structures and residential buildings are built on it. Frame baths are especially in demand today. You can easily build them yourself on your own country plot. A 5x5 frame bathhouse is one of the popular construction options that you can build with your own hands.
Where to start building a bathhouse
Before starting the construction of a frame bath, it is worth planning the placement of the building. Pay attention to the following features:
- It is important to determine where the bathhouse will be located - separately or near the selected building on the site.
- Choose a place to install a bathhouse, taking into account the location of utility networks, and also mark the routes for laying communications.
- Find out the soil characteristics on the site in order to choose a foundation.
- Develop a new or choose an existing bathhouse project, taking into account your own requirements.
Advice!
The more detailed the bathhouse design is, the easier its implementation will be. Many organizations offer ready-made projects. You can also order an individual project from them. The minimum size is 3x4 m. The optimal aspect ratio of the bath is 5x5 m.
Own bathhouse project
In order not to waste time creating drawings, you can choose an already created project as a basis. In this case, the layout of the frame structure must correspond to the building area. Then it remains to make some amendments to it.
For a future frame building project, it is important to consider:
- layout - it is important for the rational distribution of space;
- costs for the construction and operation of a frame bath;
- terms of work;
- features of the foundation structure.
All interior spaces are arranged in accordance with the number of pieces of furniture and their sizes. For example, when creating a drawing of a frame structure, the length of the benches is taken into account. To make it comfortable to sit in the relaxation room after taking water procedures, a table, sofa and armchairs are installed in it.
It is important to correctly determine the location of the dressing room in the frame structure. It is designed in such a way that cold air does not enter the bathhouse when the doors are opened. In the washing compartment of the frame structure, a location for a water tank should be provided. The brooms are dried in a warm attic. Comfortable relaxation is possible by creating a veranda or terrace.
Advantages of frame structures
The construction of a frame bath requires compliance with certain rules. Such a structure consists of a supporting structure, which is covered with OSB panels. Insulation and vapor barrier are laid between the wall slabs.
Advice! You can save on building a frame structure by choosing straw or sawdust for insulation.
A frame bath made of similar materials is light in weight and therefore does not require the creation of an impressive foundation. It is easy to build it yourself.
The obvious advantages of frame construction are:
- low costs for foundation construction;
- all work can be done independently, without using heavy equipment;
- short construction time.
Frame technology also has its disadvantages that require mention. The main disadvantage of such baths is their increased fire hazard. For this reason, it is better to carefully treat all structural elements with refractory compounds. For wiring in a frame structure, non-combustible casings should be selected.
Important! In a frame bathhouse, special attention is paid to moisture insulation of the walls. Mineral heat insulators perfectly absorb moisture, as a result of which their positive properties are lost.
Types of dome structures
According to the method of construction, there are the following types of domes:
- geodetic;
- stratodesic;
- sprayed.
The so-called sprayed dome is an object characterized by simplicity, reliability and beauty. Most often, insulation is performed with sprayed polystyrene foam. A frame made of fiberglass reinforcement is mounted on a lightweight base, after which a pneumatic frame is placed inside it, then a layer of polymer foam is applied. The technology, as you can see, is extremely simple, but unusual.
It won’t be difficult to build this miracle with your own hands. But some experts argue (and I completely agree with them) that this type of dome should not be used to build a bathhouse. The reason is simple: polymer walls allow air to pass through extremely poorly, which is not good. This type of building is perfect for gazebos, summer kitchens and greenhouses.
Stratodesic domes are famous for their exquisite and graceful appearance. Their assembly is carried out on the basis of ribs (bent) having a meridional direction. Doors and windows are extremely easy to install in such a dome, and a veranda, terrace, gazebo, etc. can also be easily added. However, the price of bent-laminated timber is incredibly high.
The geodesic dome has been popular for many years. The geocell (the second name of this design) was invented in the 40s by the American inventor Fuller. The basis of geodetic construction are equilateral triangles. This dome structure is incredibly strong and rigid.
In order for such a creation to please with reliability, it is necessary to ensure the quality of fastening in the nodes and fix the basis of the structure. This type of dome is the best for constructing a health resort, as it demonstrates first-class technical and amazing aesthetic characteristics.
Spherical houses of purity will decorate the countryside and delight the owners with healing steam!
Ready-made baths
It is not always possible to start building a bathhouse with your own hands. In this situation, they buy a ready-made structure. The kit includes the following items:
- mounting beam - it is used to create a frame;
- fastening kit;
- flooring material;
- roofs;
- wall panels;
- documentation package.
The set of documents contains project drawings and a description of the assembly instructions.
Attention! The walls in already manufactured baths are made of SIP panels, which facilitates the assembly process.
Domed bathhouse: features of the structure
Story
Do you think that a domed sauna is an innovative invention? But no. The spherical steam room was born in the 5th century BC! In ancient times it was in enormous demand. The structure was built from durable stone. Quite often it was buried underground. Its walls were very, very thick. Buildings erected using ancient methods have survived to this day in Bukhara and Tbilisi. Everyone can admire this historical monument. Believe me, it's worth it.
Concept
The dome bathhouse is a structure with a round base and a cone-shaped roof. A variety of raw materials are used for its construction. She is famous for her extravagant appearance. So that you understand, even the most luxurious rectangular or square steam room cannot compare with a modest domed bathhouse.
The appearance of the spherical health resort is not just amazing, but enchanting. But her inherent “zest” is not hidden in her appearance. The beauty of a spherical health resort lies in the uniform heating of the room. In a rectangular or square bathhouse it is necessary to “travel” along the lower and upper shelves, but in a spherical steam room this is not necessary, since the steam goes up, then settles on the dome, and then gradually falls down in the center, after which, touching the stove, it rises again up.
Thus, the velvety steam is constantly in motion, forming a kind of “donut”. True connoisseurs of the bathhouse claim that the sensations from the gentle steam constantly moving are incredible. It seems that a fluffy, soft and affectionate cloud takes every person to a country where harmony reigns. No, those who like to take a steam bath in a spherical bathhouse do not smoke anything before visiting it. It’s just that the domed steam room is indescribably calm and incredibly cozy.
Materials
Materials are prepared in advance so that there is no need to purchase them in addition. For any frame bath you need:
- Material for creating a frame. Often a beam with a cross section of 100x150 mm is chosen for it. Crossbars and slopes are created from 80x80 mm timber.
- The rafter system is erected from 150x150 mm timber. The finishing coating is made from soft tiles. It is important to choose a material that does not place a large load on the frame walls. For this reason, you should not pay attention to ceramic tiles.
- The sheathing of the roof and walls is created from 20 mm slats.
- OSB panels are used to cover the walls. They are also laid as a base under soft tiles.
- An edged board treated with antibacterial and fire-resistant compounds is suitable for the floor.
- Imitation of timber is often used for external cladding, and lining for internal cladding.
- The frame bath is insulated with mineral wool with fire-resistant properties. What the thickness of the layer will be depends on the climatic conditions of the region. It is best to choose basalt wool with a thickness of 15-25 cm.
Important! It is better not to use polyurethane foam for insulation. At high temperatures it begins to melt. In addition, this material is flammable.
You will also need to prepare nails and screws of various lengths. Given the high humidity inside the bathhouse, galvanized fasteners should be used.
Algorithm for building a bathhouse
A column-type base is best suited for a frame bath. It can be built using asbestos-cement pipes. You will need elements with a diameter of 20 cm and a length of 2 m. They should be buried in the wells to 1.5 m and filled with concrete-crushed stone mortar. The number of pillars varies depending on the size of the structure. For a 3x4 m frame bath you will need 12 pieces. When building a 5x5 m bathhouse, you need to prepare 18 pillars.
After installing the bathhouse supports, a timber frame is attached to them. The elements are fastened with nails. Roofing material must be placed under the strapping beams to ensure waterproofing.
Important! To ensure the tightest fit of the strapping to the foundation of the bathhouse, it is attached to the supports on metal corners.
Logs from boards are laid on the frame - they will be the basis of the bathhouse floor. The frame is treated with an antiseptic and fire-resistant agent. The installation of bath walls is carried out in the following order:
- Supports are installed in the corners, between which intermediate posts are placed.
- The sauna wall cladding sheets are secured to the racks with self-tapping screws.
- After finishing the sewing of the walls, openings for doors and windows are formed.
Important! When sheathing the walls of the bathhouse with OSB sheets, you should check their correct location. To do this, use a level.
The rafter system for a frame bath is assembled on the ground and then raised to the roof. Only then the sheathing is attached and the roofing is laid. After installing the main frame, doors and windows are installed. To build a frame bath yourself you will need:
- three days to install the foundation;
- three days to install the frame with the walls;
- two days for the rafter system;
- two days for laying the roof, installing windows and doors, as well as finishing.
Knowledge of these features helps to design and build a durable and practical bathhouse for the whole family.
Preparation for construction: project drawings
Creating a drawing requires certain skills. If they are not there, then it is better to entrust this work to a specialist or use a ready-made drawing.
Before drawing up a diagram, it is important to decide on the following points:
- Location of the building on the site. It is important to consider sewer and water drainage. Quite often, the main factor when choosing a location is the laying of communications.
When choosing a place for a bathhouse, it is important to consider the location of communications - Soil at the construction site. If you plan to make a swimming pool in a bathhouse, then groundwater should not be located near the surface of the territory. The type of foundation to be built will also depend on the type of soil.
- Bathhouse construction plan and number of floors. If you plan to make a two-story building, it is important to take into account the additional load on the frame structure and foundation. At this stage, you should think in advance about the placement of the stove and what material it will be made of. This will allow you to understand where and which chimney to install, as well as the ventilation passages in the room.
- Laying communications. It is important to take care of ventilation, electrical wiring, vapor barrier and thermal insulation. It is worth considering the features of water drainage.
- An important element of any building is the roof. The service life of the structure will depend on it. You should take into account the material of manufacture, as well as its shape. This will allow you to calculate the power of the floors.
You need to include all the information received in the drawing, as well as supplement the project with the necessary details. The more detailed the diagram, the easier it is to build a bathhouse.
The more detailed the project, the easier it is to make a frame bathhouse yourself
It is recommended to draw up a separate plan for communications. If you have little experience, you should not create a complex project. You can use a ready-made diagram, slightly supplementing it based on your own needs.
A standard bath includes a corridor, a dressing room, a washing room and a steam room.
A standard frame bath consists of a dressing room, steam room, shower and rest room
Quite often a separate room for recreation is provided. It is recommended to mark the installation location of the stove on the diagram. If this is a steam room, then it is best to place the stove in the corner closest to the door. The stove can be stone or brick.
It is recommended to determine in advance the dimensions of each room and indicate them in the drawing. The standard dimensions of the steam room are 200x240 cm. The optimal ceiling height is 220 cm. This design can accommodate 2-3 people at the same time.
In the drawing you can see a bathhouse for a suburban area with a balcony measuring 1.5x4 m. The overall dimensions of the building are 4x6 m. The project is suitable for organizing gatherings in an open area in the summer.
A frame bath can be equipped with a terrace for gatherings in the warm season
This bathhouse consists of 3 rooms:
- steam room;
- washing and shower;
- rest room.
The corridor is shown separately in the diagram. There is no room for a locker room. There is a small changing area in the washing room. The terrace connects to the living room.
The optimal wall thickness of a frame structure is 100 mm or more. The wood that is used in the process of making a bath must be treated with an antiseptic. It is recommended to use dried, calibrated lumber.
It is mandatory to perform a vapor barrier of the insulating material on the internal base. In the steam room you need to use foil vapor barrier. The reflective layer can increase the temperature inside the steam room.
Walls and ceilings in the stove area should be made using non-flammable materials. For example, the frame is made of a rack-mount metal profile, which is coated with zinc. Cuttings can be made from asbestos cord. In these places, a basalt slab can be used as an insulation material.
Supply and exhaust ventilation is required in all rooms. Floors in the sink should be made with a slight slope or along a screed. The top and bottom floors need to be insulated in the same way as the walls.
The minimum size of a frame bath is 3x4 m.
The minimum size of a bathhouse for a comfortable stay of several people is 3x4 m
The budget version of the frame is made in this way: the racks are sheathed on the inside and outside with boards up to 25 mm, basalt insulation or ecowool is laid inside the frame structure.
If you plan to use ecowool inside the walls, it should be carefully compacted and horizontal platforms for unloading should be installed. The frame must be sheathed inside and outside. To do this you will need to make a sheathing. On the outside, the insulation material is covered with a membrane to protect it from the wind. In the horizontal plane, the use of ecowool is a more economical option compared to basalt insulation.
The outside of the frame structure can be covered with any facing material. The inside of the building is covered with clapboard, plasterboard sheets with tiles or imitation timber.
Internal and external decoration of the bath
For the exterior finishing of frame baths, imitation timber or siding panels are used. Interior decoration requires special attention. First you should choose a lining. For the rest room and vestibule, you can choose pine. It requires no maintenance and looks quite impressive.
The steam room is decorated with linden or larch. These breeds are not afraid of high temperatures and are able to retain color. Sometimes other wood is chosen:
- Abashi is a tree from tropical forests that has low thermal conductivity;
- cedar – when heated, it begins to release essential compounds that are beneficial to the body;
- Aspen – this tree is resistant to rot and mold.
Important! The lining is attached to the vapor barrier in such a way that there is a gap between the wood and the foil material.
A simple project for a 5x5 frame bath
When creating your own bathhouse, you should pay attention to existing projects. The spacious 5x5 frame building has several types of premises:
- vestibule – clothes hangers and a refrigerator are placed here;
- a relaxation room in this room should be equipped with a table and a sofa;
- washing - it should warm up well;
- steam room.
The steam room in the bathhouse should be finished with aspen clapboard. A corner shelf with dimensions of 90x270x270 cm is installed in this room. An additional narrow shelf is also installed in the steam room. The oven is lined with 120x120 cm bricks. A small window is made in the steam room, 30 cm wide.
In the washing compartment it is convenient to place a shower stall 90x90 cm. There is also a 90x200 cm lounger and a hot water tank. The relaxation room in the bathhouse is made spacious - 190x320 cm. A table with a sofa is installed in this room. The window in the rest room is made large so that a lot of light enters it.
A 5x5 frame bath is installed on a columnar foundation. This is due to its low weight and low load on the ground.
Panel frame assembly
The service life of the bath directly depends on how well the frame was assembled. First of all, in order for the bathhouse to be used for decades, the prepared wooden materials need to be treated with an antiseptic. Special impregnations will prevent the wood from succumbing to mold and rot. In addition, modern compounds repel and destroy bugs and insects that feed on wood material. All structural elements and finishing materials must be impregnated with fire retardants. To prevent wooden structures from drawing moisture from the surface of the earth, the columnar foundation must be covered with a waterproofing layer in the form of roofing felt.
To install the plinth belt, you need to use beams made of coniferous wood with a large cross-section - 0.2 m or more. The harness is equipped in a certain sequence.
- The beams are laid on a columnar foundation along the contour and fastened in the corners with an undercut in half of the log. At the junction of the beams, the lower half of one beam is cut off along the length, and the upper half of the other. The finished grooves fit together comfortably and are fixed.
- After completing the base piping with connections at the corners, you need to once again carefully check the correct placement of the structural elements. We must remember to strictly observe verticality and horizontality. If the pillar is not high enough, it can be “raised” using a cement screed or by placing sheets of a waterproofing product, such as roofing felt.
- The strapping beams are fixed to the foundation pillars with anchors, which must be lowered into the base by 0.1 m or more.
Note! Correcting the height of the foundation with a cement screed is always carried out under the roofing felt, and not above it.
When the piping of the basement elevation is equipped, load-bearing vertical beams are fixed to it.
- They should be installed at the corners of the structure and at points on the internal walls. For vertical beams, a beam with a cross-section of 0.1 m is used. It is best to fix them to the plinth elements using notches or angles made of steel. In the case of connecting the strapping with dowels, all that remains is to simply pull the vertical beams onto the outlets that remain.
- Since at the intermediate stage there is no upper frame, the vertical beams are attached only to the lower part. To ensure that the additional load does not put pressure on the fastenings and does not create possible deviations from the vertical, it is necessary to use temporary supports. They will help the racks maintain vertical orientation.
- Additional vertical beams are installed in the same way as load-bearing beams. The only difference is that they are made from thinner beams. The distance between additional vertical beams is a corridor of 0.5–1.0 m.
The upper trim is made of beams in the same way as the basement tier. When installing the beams, a level is used, and fastenings are made to the vertical beams using nails and metal angles.
Adviсe
When building a frame-type bathhouse, you should follow the advice of experienced builders. This will help build a durable building. It is important to follow these recommendations:
- It is worth very carefully securing the vapor barrier layer at the junction of the walls and floor of the bathhouse. This affects the durability of the building.
- Additionally, you can create reliable thermal insulation for a frame bath from the street side. To do this, additional layers of hydro- and thermal insulation are attached under the lining of the bathhouse.
- The inside of the bathhouse lining should not be painted or opened with varnish compounds. Such compounds can release toxic substances.
The ceiling and flooring in the bathhouse are insulated with special diligence. It is necessary to use the same materials that were used to insulate the walls. A frame bath is a profitable and forward-thinking solution. Its construction will not take much time. If you develop a bathhouse design in detail and prepare all the necessary materials, you will be able to build a bathhouse quickly and efficiently. Such an object will become a source of pride for the owners of the site.
Service life and owner reviews
We can guarantee that the first quarter of a century will definitely not require them to overhaul the walls, roof and floor. This is confirmed by reviews from owners, which can be found on the relevant forums. They usually note that frame baths:
- more convenient, built faster, easier;
- give minimal shrinkage;
- have fewer possible disadvantages than visible advantages;
- very comfortable with a wall “pie” thickness of 220 mm;
- are quickly put into operation: you can steam the next day.
To all the listed advantages, one more thing should be added: the functional life of such a structure is much longer than that of its analogues. Therefore, frame buildings have become a very popular type of bathhouse.
conclusions
It’s quite simple to build a 5x5 frame bathhouse on your site. A light columnar foundation is chosen as the base. The walls are made of beams and OSB panels. It is important to properly waterproof the grillage and roof elements. This will extend the life of the building. Based on ready-made projects, you can create your own drawing of a frame bathhouse that meets safety and cost-effectiveness requirements.
Recommended Posts
Decorating the inside of a bathhouse with your own hands
How to build a cellar under a barn with your own hands
Bathhouse project with a terrace or veranda
Arrangement of a cellar in the garage for storing vegetables
How to make shelves for a garage with your own hands
How to arrange a garage with your own hands
Annoying disadvantages
Such a wonderful structure also has its drawbacks. There are not many of them, but still they exist.
- Complex calculation. Before building a steam room, you need to perform complex calculations.
- The complexity of processing joints. Since there are a lot of parts, applying special compounds requires a decent amount of time and effort.
Well, these two unfortunate disadvantages are easily solved. Complex calculations? Don't know how to approach them? Don't fool your family members or yourself. There are specially trained people for this. Don't want to waste your energy doing monotonous work?
Professionals will help you. In addition, if you want your steam room to be pampered with impeccability, use the services of construction companies that will delight you with their availability. But building a steam room with your own hands will cost less. Now decide for yourself. As they say, the owner is the master.
