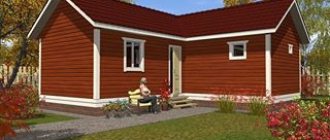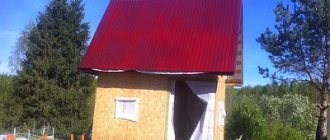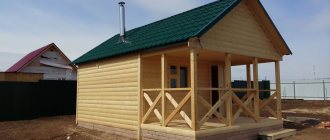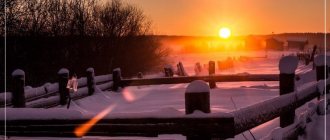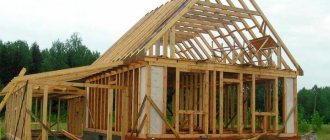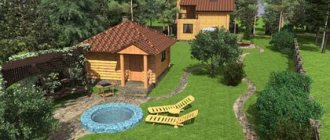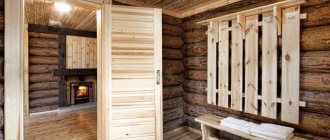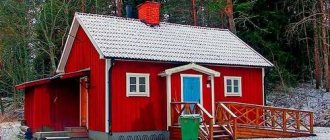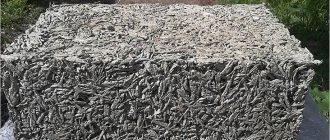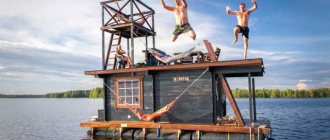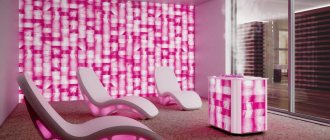Frame baths 6x8, 6x4 and similar structures are widely used, not only in regions with mild climates, but also in places with harsh weather conditions.
Bathhouse made of timber
>
Briefly, the technology for constructing such houses includes the following stages:
- Laying the foundation;
- Frame assembly;
- Covering the assembled frame with OSB boards or boards on the outside;
- Installation of thermal insulation materials into wall cavities;
- Indoor finishing work (cladding walls, ceilings and floors with boards);
- Finishing work on the facade of the building.
Bathhouse 6 by 6
The square shape of the bathhouse and its small dimensions open up a wide field for experiments with the design of a 6x6 bathhouse, materials and internal filling.
Quote: This year I became the owner of a plot of 6 acres. The first building, like everyone else, was a log house for a future bathhouse measuring 6x6. The low price, convenient layout and average size are the reason for choosing just such a structure.
offers to buy a turnkey 6x6 bathhouse, with a guarantee for the load-bearing part of the bathhouse - price from 10 tr. per m² in Moscow and the Moscow region. Finished projects. Low prices. Discounts and Promotions from .
► Small baths made of timber
Wooden bathhouse 6x6; Advantages and disadvantages
Wood is the most common material for construction. Baths from it are built using two technologies: processed, dried and sawn timber or rounded logs of primary processing. Each method has its own advantages:
- ✓ Saunas made of timber are cheaper and weigh less.
- ✓ A log bathhouse looks more natural and original.
Baths 6x6. Projects and prices, photos and reviews.
One-story bathhouse 6 by 6 “Usovo-2” - a classic of suburban construction
- The total area of the house is 34.7 m², the building area on the plot is 41 m².
- Project characteristics: 5.85x5.85 (dimensions are indicated along the axes) - overall dimensions 6x6, one-story, timber bathhouse, with a gable roof, square, steam room, shower room, rest room, vestibule + terrace 1.5x3 m, up to 50 sq.m. .
- The price of a log bathhouse is 507,867 rubles.
- Options are possible - both a separate bathhouse and a house for guests and for yourself, for the first time, as a temporary country house
The design of a 6 by 6 bathhouse made of timber is designed for simultaneous visits by a group of 3-4 people without loss of comfort
► Bathhouse 6 x 6 “Usovo-2”
House bathhouse 6 by 6
A 6 by 6 house with a bathhouse made of timber is the best option, which looks harmonious even on a small plot. The square shape and small dimensions open up a wide field for experiments with the design of a 6x6 bathhouse, materials and internal filling.
Quote: I was tormented for a long time by the question of size, but still chose 6x6 - I decided to “quickly” build a 6x6 guest house with a bathhouse inside (I can’t handle a permanent house yet). The goal is to build a permanent residential building and register the plot for yourself, depriving your head of unnecessary hassle and obligations.
House 6 by 6 with bathhouse “Trekkhgorka-2”
- The total area of the house is 54.432 m², the building area on the plot is 36 m²
- Project characteristics: one-and-a-half-story, country house, guest house with a bathhouse, made of timber, European style, with a gable roof, square, dimensions 5.85x5.85 m (dimensions are indicated along the axes) - overall dimensions 6.0x6.0 m.
- Layout: one bedroom, living room, bathroom, shower room, steam room and terrace. Houses with a bathhouse up to 100 sq.m. m.
The most popular design is a 6x6 house with an attic and a bathhouse.
More details ► Project, price and equipment of a 6 by 6 timber house with a bathhouse “Trekhgorka-2”
Bathhouse at the dacha
Repair at the dacha. The site is small and not new. The customers simply decided to carry out general renovations on the old site: renovating the house and building a bathhouse. All the details have been discussed, we sign an agreement and begin work. There was a request from the customers to preserve the maximum number of trees and plantings on the site.
Bathhouse 6x6 made of Zhukovsky log
Project of a bathhouse made of logs “Zhukovsky” (6x6). Bathhouse made of logs with a diameter of 200 mm. The price of a bathhouse with delivery and construction of a log house is 480,061 rubles. Bath size: 5.5x5.5 (along the axes), overall overall dimensions: 6x6. Total area: 30.25 m². Porch (wooden steps): 1.0 x 2.2 m. Built in the Moscow region.
More details - Bathhouse made of logs 6 by 6 “Zhukovsky”
Here ► Ready-made log baths built
Bathhouse 6 x 6 with terrace
Have you bought a summer cottage and are now racking your brains about where and what kind of building to place so that everything is cozy, beautiful and compact?
Bathhouse 6x6 made of logs with a terrace “Troparevo”
- The dimensions of the bath are 4x6. Overall dimensions: 6x6. Total area: 36.0 m². Up to 50 sq. m
- The foundation is grillage.
- Log house made of rounded logs, diameter 200 mm.
- Built in the Moscow region
Bathhouse price: Log house with assembly - 451,980 rubles.
Bathhouse 6x6 made of logs with a terrace “Troparevo”.
A one-story 6x6 bathhouse with a terrace is rightfully a classic. It gained its popularity due to its efficiency, optimal size and speed of construction.
The project of a one-story 6x6 bathhouse made of Troparevo logs with an ideal placement of a steam room, a shower room and a cozy terrace will allow any family to comfortably accommodate
Buying such a 6 by 6 sauna inexpensively and relaxing every weekend is a dream come true, accessible to almost everyone.
Read more : Project, price and equipment of a 6 by 6 bathhouse “Troparevo”
Here ► Photos of
finished log baths
Frame bathhouse 6 by 6 with attic
Why a 6x6 frame bath? A frame bath is an economical option.
- It practically does not shrink, and even one person can build such a bathhouse.
- A frame sauna warms up quickly, so its fuel consumption is lower
Project of a frame bathhouse (6x6) with an attic “Health resort”
- The total area of the building is 63.0 m². Construction area 36.0 m².
- Project characteristics: dimensions - 6x6 m, overall dimensions 7x7 m (taking into account the width of the blind area - 0.5 m),
- one-and-a-half-story, frame, bath house, European style, with a gable roof, square, one bedroom, sauna, shower room, bathroom and terrace - up to 100 sq.m.
- The price for building a turnkey bathhouse is RUB 882,000.
Baths can have different parameters, but the most comfortable are steam rooms with a larger area, for example, 6x6 baths.
Bathhouse layout 6 by 6 “Health resort”
► Here is this project in more detail with price and characteristics
► Here are frame houses and baths
Finnish saunas 6 by 6
Finnish bath/sauna - a small, low, free-standing structure made of wood, usually on the shore of a reservoir
It is believed that the bathhouse is not the main building, so it is advisable to place it in the depths of the site, behind the house - this will give some privacy and increase the degree of comfort for vacationers.
Finnish bath/sauna project “Saima-8” (6x6)
- The total area of the building is 30.6 m², the building area on the site is 36 m².
- Project characteristics: sauna/bath 6.0x6.0, overall dimensions 7.0x7.0 (taking into account roof extensions - 0.5 m),
- Finnish, one-story, made of timber, with a gable roof, square, with one room, sauna/steam room, shower, toilet, vestibule and terrace
- up to 50 sq.m.
Finnish bath/sauna - a small, low, free-standing structure made of wood, usually on the shore of a reservoir
Differences in the layout of the Finnish bath.
A sauna is not much different from a Russian bath. The main difference is in the temperature and humidity indicators that affect humans. A bathhouse is, first of all, a steam cake (with a humidity of 80-100%, the temperature is 60-70°), a sauna is a high temperature (with a humidity of up to 10-15%, the temperature is 90-120°).
Layout of the Finnish bath/sauna “Saima-8” (6x6)
Here ► Design and price of Finnish sauna “Saima-8” (6x6)
Here ► Finnish houses, baths/saunas
Description of the project for a bathhouse with an attic
The bathhouse has a relaxation room with an area of 12.5 m2, a bathroom of 4.6 m2, an entrance hall of 5.5 m2 and a steam room with a wash room of 8.5 m2. The height of all rooms is 2.5 meters. As you can see, the area and list of premises allow four or more people to stay in the bathhouse at the same time, and everyone will feel quite comfortable. And the bathroom can be used by vacationers in the attic.
On the second floor there is an attic with two bedrooms of 10 m2 each, a dressing room and a hall of 3 m2. Exit to the second floor via a wooden rotary staircase. The roof is gable, the rafter system is made using vertical supports (headstocks). The supports will be hidden in the interior partitions of the attic.
Floor plan
Reviews about the 6x6 sauna
- “Yes, you can live in such a place! I built a 6x6 frame bathhouse and never regretted the decision to build it. The steam room heats up instantly - for a comfortable temperature it is enough to leave the steam room for an hour and a half..."
- “We have a 6 x 6 bathhouse. I’m not happy! It's very small. I like it more spacious. I will insist that my husband make a new one.”
- “Very cool and compact bathhouses. It seems to me that this is exactly what real baths should look like. I decided that in the spring I would still order a turnkey log bathhouse. They really seduced me with their photos.”
