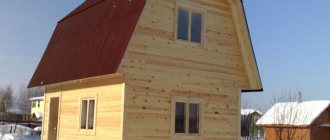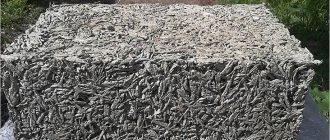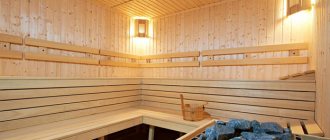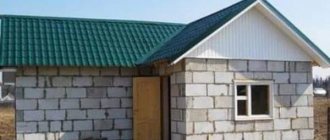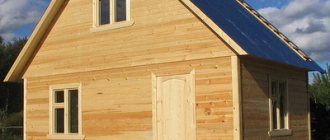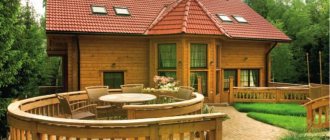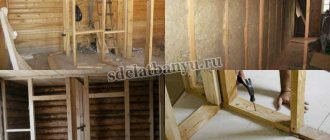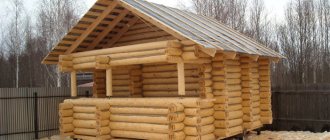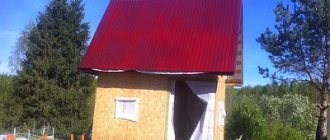Every year the number of people wishing to build their own bathhouse from timber increases. Its appearance is associated with many expectations and, first of all, improved health. But the construction of a bathhouse is associated with a complex and responsible technological process, which, if followed correctly, can result in a high-quality structure.
The main ways to build a bathhouse from timber are “turnkey” and for shrinkage. Each option has its own characteristics and, if the construction rules are followed, the quality of construction, both “turnkey” and for shrinkage, is guaranteed.
What is shrinkage and why is it dangerous?
As you know, the average person consists of more than 80% water. The situation with a tree is similar. Due to the tree sap inside the solid wood, cells are nourished, regenerated and waste products are disposed of. After the trunk is cut, a certain volume of water is contained inside and, naturally, under the influence of elevated ambient temperatures, it will begin to evaporate with varying degrees of intensity, and one or another manifestation of side effects. So, active evaporation of moisture can provoke the following consequences if projected onto a classic building beam:
- Reducing the cross-section to approximately 10% of the original. At the same time, it is worth noting that the decrease in the length of the product occurs to a much lesser extent and, in practice, can be neglected;
- At high ambient temperatures and lack of effective ventilation, cracking and, in some critical cases, rupture of the wood surface is possible;
- At a more moderate temperature, but the drying technology is violated, various defects of commercial timber appear, namely, torsion, warping, and bending. It is worth noting that different types of wood exhibit defects in different ways, and to a greater extent, this depends on the characteristics of the structure of the wood, its porosity, the order of occurrence and strength of the fibers and other objective factors;
- As it dries, the body of the wood becomes stronger and harder, but at the same time loses its viscosity and is less resistant to splitting along the grain.
A word from Experienced! The release of moisture onto the surface of the wood, the so-called “sweating,” can provoke infection of the forest by microorganisms and fungi, in particular molds, therefore, when drying timber in a stack, it is necessary to ensure a ventilation gap between the individual elements in it and sufficient air flow and circulation around it.
What problems does shrinkage cause?
The higher the structure, the more noticeable the defects that arise due to drying of the wood become. In most cases, this increases the delivery time for the project. After all, before finishing the external walls and the inside of the building, you have to wait for the completion of the shrinkage process.
Common problems:
- distortion of load-bearing walls;
- changing the geometry of partitions;
- jamming of doors and windows;
- cracking of façade cladding;
- depressurization of the roof.
In large buildings, communications may be damaged. Regardless of the nature of the manifestation, such problems require expensive repairs. It is more profitable to take a break and wait for the shrinkage to complete. Specialists begin interior work and finishing taking into account this deadline. First they put up a log house and only continue construction on the next city.
What we have in practice
What does a shrinkage bath mean? At the moment, there are two main types of sales of prefabricated bathhouse structures made of timber on the market: bathhouses for shrinkage and the same buildings, but built on a turnkey basis. Saunas made of timber for shrinkage involve the construction of walls on a well-equipped foundation, with an accompanying set of joists, ceiling beams and rafters, for a specific type of roofing. In this form, subject to installation conditions, the log house can mature for up to 6 - 12 months, after which, relatively painlessly, it can be equipped with doors, windows, interior decoration, and communications and heat supply systems.
Turnkey baths are built in one stage, starting from the foundation, and are handed over to the customer fully equipped and ready for use. At the same time, due to the fact that construction time has been reduced, a number of special measures and techniques are used that make it possible to minimize the harmful manifestations of shrinkage at all stages of construction and during the initial period of operation. Let us reflect on the most significant and fundamental of them:
- The timber is made from wood cut down during the period of minimal sap flow, from the second half of December to the first half of February. A responsible timber merchant will never cut timber from freshly sawn timber; the raw material must go through the stage of artificial or natural drying;
- It is worth noting that the shrinkage of timber manifests itself differently in its different types; we will clearly display this fact in the table at the end of this section;
- When installing individual elements, special attention is paid to the quality of the corners and the fit of the planes of adjacent elements. Between them, without fail, a sealant is laid in the form of tow padding or jute cord; synthetic fibers that meet the requirements and standards of bathhouse construction can also be successfully used;
- The elements are fastened with dowels, which will prevent destruction of the fastening unit as the initial linear dimensions of the beam section change. In everyday practice, responsible specialists use, albeit expensive, but effective fasteners in the form of expansion bolts;
- When erecting supports, their upper surface is equipped with screw jacks, which allow you to select the resulting gap in the structure without loss of load-bearing qualities;
- In general, the timber shrinkage compensator should be used systematically, en masse in the most critical areas. Where direct compensation is difficult, deformation gaps are left, for example, relative to the size of the opening of a bath window or door. The slot junctions are subsequently enhanced during the finishing process with various decorative elements. Some practitioners use compensating inserts in door and window openings, in the form of bars made of the same material as the beam, and mounted in bed, cut to size, directly in the body of the beam that forms the opening;
- Particular attention should be paid to the growth of log houses adjacent to the main one, but covered with a single roof structure. The difference in shrinkage can cause sagging or tearing of its lower part;
- In some cases, the frame of a bathhouse for shrinkage is treated with special compounds, which, forming a breathable polymer film, prevent massive loss of moisture from the timber mass and thus neutralize the manifestations of a transient reduction in the cross-section of the timber.
How to avoid most problems
It is possible to minimize changes in the geometry of walls and openings if you adhere to certain rules. So, it is better to start construction with design. At this stage, the cross-section of the beam and the technology of corner joints are selected. They depend on the dimensions of the room and the layout of the bathhouse. The climate of the area and its seasonal changes are also taken into account.
To build a strong bathhouse, you need to buy building materials from reliable suppliers. And invite specialists with specialized experience for construction.
At the stage of construction work, compensation gaps are provided and fasteners are selected. All this reduces the risk of deformation. The remaining holes are sealed after drying. The latter is best done naturally, using drafts. There is no need to install any windows or doors right away.
At the beginning of operation, it is recommended to avoid strong heating of the room. Warming up should begin gradually, otherwise there will be an increased removal of remaining moisture and the walls will begin to warp. This will also cause cracks and splits to appear. You will have to redo the finishing, seal the seams between the beams, and the joints on the floor and attic floors.
Stages of work
Preparing the foundation, pouring it
It is recommended to pour the foundation in late autumn. Depending on the size and soil, different types of foundations are used.
On heaving soil, the best option would be a shallow foundation.
If the bathhouse is planned to be large, then it is better to choose a strip foundation.
A columnar foundation is suitable for small baths.
Preparing timber
Winter is the best time to prepare timber if construction will be carried out immediately. If the construction of the log house will be carried out in the summer, the material should be prepared in late spring and early summer.
In winter, timber is prepared for subsequent assembly. The logs are cut, debarked - removing the bark, and the logs are hewn. You can purchase pre-prepared material.
Assembling a log house
If weather conditions permit, the collection of logs should begin in winter. Work is allowed at temperatures down to minus 25 degrees. Assembly in summer is carried out on cloudy, cool days, and the wood is stored under a canopy.
When can you caulk a log house?
There are subtleties in caulking a log house. The work needs to be thought through and started at the assembly stage.
The insulation is laid on the timber with a small margin so that its ends hang down. Subsequently, the insulation will be compacted under the weight of the timber, but additional caulking will be required.
After the winter construction of the log house, caulking can begin three months after completion of the assembly. During this time, the building will shrink.
The same applies to summer assembly - it is not recommended to caulk the log house immediately after finishing the work; postpone it until spring.
Installation or laying of a furnace
It is carried out after caulking, but is designed at the stage of laying the foundation.
Final part
After the roof is erected, the bathhouse must be left to stand for at least six months, since after this period of time the deformations are not very significant. However, the final shrinkage period depends on the quality of the timber used, so you must initially select a material that has the correct cross-section and relatively low humidity. For more information, see the video in this article.
Did you like the article? Subscribe to our Yandex.Zen channel
What wood is suitable for building a bathhouse?
The variety of wood for building a bathhouse is great. An undeniable advantage of a wooden bathhouse is the microclimate created in the building. Resin aromas have a healing effect.
In general, the material must withstand high temperatures and high humidity. Northern wood species are well suited for this purpose - cedar, oak, larch, pine.
Alder, aspen, and linden are less commonly used. It is recommended to combine several tree species.
For the ceiling and floor, it is better to use non-resinous rocks, so that in conditions of elevated temperatures, hot resin does not fall on the skin with condensation from the ceiling.
Oak
Oak is the strongest and most durable wood. At the same time, the price is high, and an oak bathhouse as a whole will be expensive. Oak is well suited for laying the first rows of a log house - they will withstand the pressure of subsequent rows.
Another option for using oak wood would be interior decoration - the material is resistant to mold and fungal infections.
Pine and cedar
Pine has become widespread in the construction of log houses. Pine scaffolding is easy to process, soft and light. Not very suitable for lower levels, as it will shrink greatly under the pressure of the upper ones.
Needs additional treatment to prevent moisture and rotting. It is recommended that the interior decoration of a pine bath be done with hardwood.
A frame made from Siberian pine, or cedar, will be expensive in price, but light and durable. Cedar makes good interior decoration.
You can lay out the upper links of the bathhouse from cedar - it is light in structure, the wood will not shrink strongly to the lower levels.
Larch
Larch is difficult to process, but at the same time it is durable and costs less than oak or cedar. There is no need for impregnation against insects and fungal infections. It does not have the best thermal insulation properties.
Spruce
Spruce logs have almost the same qualities as pine logs. When heated, resin secretions give off a pleasant odor.
The high content of resins in wood can cause allergic reactions and a suffocating odor.
Spruce is an economical material for construction.
Linden
Linden scaffolding does not shrink when dried and does not require waiting after construction.
At the same time, the log house is short-lived and requires additional financial and time costs for maintenance, such as: treatment against mold, impregnation of wood against insects, and thorough drying of the bath after use.
Aspen
Aspen, as recommended by many builders, is a good combination of price and quality.
Aspen wood does not “lead”, it does not crack and almost does not shrink. It does not contain resins, so it can be used on floors and ceilings. It tolerates dampness and high temperatures better than linden.
Advantages of baths made of profiled timber
- Environmentally friendly and breathable. Thanks to the naturalness of the base material (spruce, pine), the log structure is breathable. They regulate humidity, which creates and maintains a microclimate favorable for human health in all rooms.
- Durable, stable, earthquake-resistant and airtight. Timber buildings obtain these qualities due to the fact that the wall timber, after factory processing, acquires a profile with tenons, grooves, and locks. The tongue-and-groove fastening system simplifies and speeds up assembly without through gaps with reliable thermal insulation.
- Durable. They will last for 50 years or more with “owner” use.
- Prefabricated. You can assemble a log house in 1–4 weeks between two people without the use of expensive heavy machinery.
- Economical and practical due to low weight. During construction, the construction of expensive monolithic foundations is not required, external insulation and external cladding are not required.
- Energy saving. Wooden walls accumulate heat, store it and slowly release it. This is especially important for baths. And the rest room will be cool in the heat. In addition, the tight, hermetic connection of the links (without through gaps) eliminates the occurrence of “cold bridges”.
- Aesthetically attractive. The surface of the corrugated timber is smooth, without defects. The walls turn out neat and beautiful. The assembly “with a remainder” looks especially impressive in relief - the beams extend outward (by 40–50 cm), passing through the corner and at the intersections of the walls.
Flaws
- Fire hazard. To increase the level of fire resistance, wooden structures are deeply impregnated with fire retardants under pressure. This is only possible in factory conditions.
- Problematic redevelopment after assembly.
- Periodic treatment with antiseptics. Sawn wood rots more easily than a whole log.
Which one is better to build a bathhouse?
There are a large number of subtypes of baths, each of which has its own special requirements for construction, maintenance, temperature conditions, ventilation and other subtleties. There is no consensus on which bathhouse is better.
You need to start building a bathhouse based on your own preferences.
In white
White baths were built more often as public ones, especially after the decree of Peter the Great.
They were intended for a large number of people and were easier to use. In a white bathhouse, the stove is more complex and requires the construction of a chimney.
Compared to a black sauna, it is more complex to construct. It is easier to heat such a sauna than a black sauna - there is no need to keep it free of smoke.
It is completely free of soot and soot, since the products of fuel combustion exit through the chimney. At the same time, they require ventilation to prevent the formation of mold and mildew. It usually separates a steam room and a washing room.
In black
In Rus', black baths were installed, in which both a steam room and a washing room were combined. In appearance it was (and remains) a small hut with a complete absence of a chimney.
Its advantages are that such a bathhouse is cheaper to build; there is no need to build a chimney in compliance with all fire safety rules.
Log walls retain heat for a long time and warm up quickly, which allows you to save on firewood and preparation time. Soot that accumulates on the ceiling and walls absorbs unpleasant odors and has a disinfecting effect.
Hammam
A Turkish bath or hammam has certain requirements during construction. It occupies quite a large area. The hammam can be attached to the main building.
The room itself must be at least 2.5 meters high. The ceiling should be dome-shaped to allow condensation to flow evenly onto the walls. A so-called heated floor is required - a floor equipped with water heating or electric heating.
In a Turkish bath, at least two rooms are required - the bath itself and the technical room. Steam generators are located in the technical room, which serve to maintain the humidity level. If desired, an aroma generator is also placed there.
No wood materials are used in the construction of the hammam. Foam blocks, brick are used, for interior decoration - stone, marble, tiles.
It is believed that building a Turkish bath for your own use is very expensive and not very justified.
Sauna
The good thing about a sauna is that it can be attached to a bathroom, and it is not demanding on the size of the room.
It is not necessary to build a separate building for the sauna. Most often, the sauna is a separate cabin, so work can begin at any season.
An electric stove with a thermostat installed inside the sauna is used as a heat source. To finish the floor, tiles are used, on top of which you can use a wooden board-flooring.
The peculiarity of the sauna is that it is essentially only a steam room - the washing process is carried out in a shower stall or in a separate washing room.
Features of timber buildings “for shrinkage”
pros
- Uniform shrinkage up to 10%. It gives stability to the entire log house and the immutability of its geometry. The corners are windproof, without “cold bridges”. The crowns will not come apart due to humidity fluctuations at the corners and intersections of walls
- Saving money. A structure made from timber with natural humidity (from 21 to 30%) will cost less than a bathhouse made from dry profiled timber (humidity from 11 to 20%).
- Finishing funds will only be needed in a year.
Minuses
- When cutting “warm corners”, all grooves and tenons are filed on the object. Coating with fire retardants under such conditions is less reliable than deep impregnation under pressure in the workshop.
- It takes a year or two to shrink. Only then can you begin finishing. During this period, it is necessary to erect a temporary roof to protect the building from precipitation.
- During wood drying, cracks and crevices may form.
