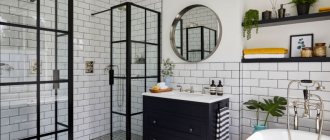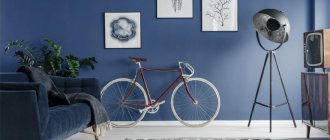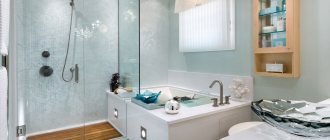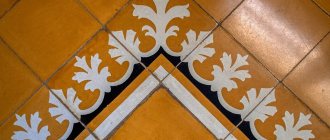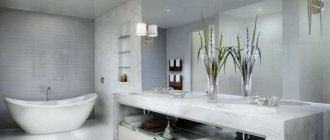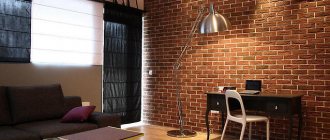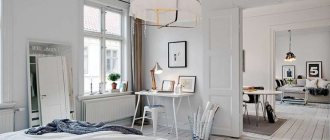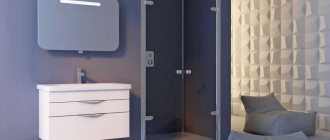Features of the material
Ceramic tiles are the most common material for use in water-related areas. Ceramics have been known since ancient times and are actively used in baths, saunas, hammams, showers and bathrooms.
The tile perfectly isolates the rough surface or other base from the influence of humidity. At the same time, the tiles combine well with any material - there are known cases when they are laid even on wooden floors.
Rules for laying out tiles in the bathroom
- In a room with low ceilings, you should use a vertical tiled layout, which allows you to visually elongate the space in height.
- To expand a small or narrow bathroom in a Khrushchev-era building, you need to use horizontal laying of elements, which should be small in size and rectangular in shape.
- In a combined bathroom, due to different masonry, you can highlight the desired area, a niche, or create an accent with certain areas, for example, with a washbasin, toilet, shower, heated towel rail. When using cladding in darker colors, the highlighted part illusorily becomes closer.
Characteristics of ceramic slabs
- Easily retains and transfers heat, due to which it is used in conjunction with heated floors;
- Does not allow water to pass through;
- Easy to clean with water or special products;
- Large selection of colors and patterns;
- There are both inexpensive models and skillfully finished specimens;
To select tiles and preview, use the bathroom tile layout catalog. You can find a suitable design and evaluate the natural look from the photo of the tile layout in the bathroom.
Options for laying out tiles in the bathroom
The most difficult thing is not to choose the tiles and buy all the necessary materials, but to correctly calculate the tiles for the bathroom with the layout.
Good tile installation allows you to avoid unsightly trims, unnecessary use of material and external corners.
If an experienced craftsman takes on the job, he will be able to lay even inexpensive tiles so that they look as if the bathtub was created for it.
Options for laying out tiles in the bathroom
Interior design is an integral part of renovating an apartment. And due attention should be paid to the layout of bathroom tiles. After all, this is a room that serves not only for hygiene procedures, but also for relaxation. In this article you will receive information about planning, ceramic tile formats, variations in tile layout and decoration.
Types of installation
Laying methods can be roughly divided into three separate components:
Incorrect placement from the corner. In this case, one whole tile is installed in a corner, where it is connected to another wall. The entire row and wall are laid out from it, and the last tile in the row is cut to fit the remaining space. This results in unsightly thin trimmings on one edge of the wall in many rooms.
Laying from the center. The first slab is positioned so that its center corresponds to the center of the wall. Next, the row is laid out until there are equal empty spaces left at both ends of the wall. The same trimmings are inserted into them, which looks much more harmonious.
Correct layout. The row is again laid from the center, as in the second option. But one slab in a filled row is removed without cuttings, and the entire line is aligned in the center of the wall. The remaining identical sections are filled with cut slabs.
Which method to choose and why
In the first option of “wrong” installation, uneven sections will appear at one end of the wall. However, since the cutouts are located only in one corner, the wall will look strange and geometrically incorrect.
This method is used only by inexperienced craftsmen who do not want to cut the slabs again. The customer is left to admire the annoying shape of the wall for ten years until he makes repairs.
The third option is the most preferable, since it is the one that will leave large and beautiful pieces of tile on the sides of the wall.
Source
Classic bathroom tile layout
Classic methods of arranging tiles on the walls and floor of a bathroom include symmetrical laying without displacement. Such options are simpler and do not require serious calculations, especially if large elements are used. Although small products with a side size of 10-50 mm can be used to create a design, this makes even the classic layout original, but also increases the time it takes to complete the work.
Vertical and horizontal layout
The option with vertical stripes increases the height of the room, but also visually makes the bathroom, shower or toilet more cramped. The method is not recommended for small and narrow rooms. Although combining a vertical arrangement with horizontal laying can partially compensate for the effect of narrowing.
By arranging the stripes vertically, you get different styles:
- along the entire height of the bathroom;
- stripes starting at a certain distance from the floor;
- lines that break before reaching the ceiling;
- several stripes starting and ending at different heights.
You can create horizontal lines from several rows of tiles. Place the strips at the bottom or top of the walls, in the center or along the entire height. There can be several of them, and each can have its own color. If there is only one line, then the higher its location, the more voluminous the room appears. Modern bathrooms are often decorated with one wide dark stripe in the center of the walls and light background tiles.
Border
When choosing this method, 1-2 rows of floor tiles extend onto the wall. It turns out that there is a small strip in the lower part of the room. The technique visually increases the width of the room, but reduces the height. The stripes do not have to be placed along the entire perimeter, especially since in this case they will be partially covered by plumbing. It is enough to make a border on only 1-2 walls, choosing tiles in contrasting colors.
When decorating a modern bathroom, the technique is used less frequently. After all, her additional task, in addition to expanding the area, was to save on cutting tiles. Now, to obtain a height that is a multiple of the size of the tile, it is enough to use a suspended, suspended plasterboard or plastic ceiling, installing it at a suitable level.
Darker bottom
This classic installation method assumes that the tiles in the lower third of the wall will be darker, the remaining part will be made lighter. Now this option is considered not very fashionable. Although it can be made more modern if you lay out the lower part with tiles that match or are similar in color to the floor tiles. For example, a jade bottom would go well with a green floor.
Another way to make your design more original is to add horizontal or vertical stripes. With their help, the layout is not so monotonous and no longer resembles a border. To obtain horizontal lines, you can use elements of different heights or several rows of tiles.
Accent wall
If you don’t want to divide the room by height, you can choose another interesting option. It involves decorating three walls with plain tiles, and the fourth with tiles similar in color, but differing by several shades. For example, on one side the bathroom will be lilac, and the rest of the wall decoration will be purple. The method is well suited for narrow and elongated bathrooms, as it makes the shape visually closer to square.
To create an accent wall, it is not necessary to place elements of the same size. Three walls decorated with large square tiles and one wall decorated with small tiles look good in the interior of the room. Mosaics, which can be combined with any formats and sizes, are also suitable for this method.
Options for laying out tiles in the bathroom and toilet
from February 16, 2014
Ceramic tiles have been and remain the best material for finishing bathrooms and toilets. It is not only practical, but also beautiful. The choice today is huge: a variety of sizes, many colors, and an abundance of decors. I would like to take the opportunity and create something different in the interior of my bathroom - not like everyone else’s. Covering walls with tiles of the same color is an elegant, but rather boring solution. The combination of colors not only ensures the originality of the interior - this scheme also has another advantage: proper layout of the tiles allows you to make the room more comfortable and even correct its shortcomings.
How to combine two or three tile colors so as to achieve not only high aesthetics, but also favorable visual effects? Firstly, it is necessary to objectively assess the “possibilities” of the room: is it high or low, spacious or similar to a narrow corridor? You need to immediately decide what nuances you would like to adjust. The tile layout is selected in accordance with the goals.
If there are several basic patterns for laying out tiles in the bathroom and toilet.
Ways to combine tiles
Fashion for bathroom design is constantly changing, and classic tile layouts and combinations are used less frequently. Modern methods include other styles - honeycombs, ornaments and kaleidoscope (patchwork). Original techniques such as mosaics are also popular, with which you can create drawings in the style of abstractionism or surrealism. This emphasizes the design features of the room, making its decoration unique.
Lines
The method of placing the tiles resembles a border, but the wall is divided into parts not at floor level, but at any height. The colors of the lines can be the same, differ by several tones, or be completely opposite. To create stripes, whole tiles and their trimmings are used.
It is allowed to lay out the tiles so that the lines are vertical, separating the door or sink from the main background. But in appearance, such a scheme seems unusual and not very logical. Laying lines staggered is also not recommended. It will attract attention, causing a slight feeling of discomfort.
Carpet
The installation fits well into a large bathroom. For a small room, it should be chosen only if the walls or floor are not cluttered with furniture and plumbing. The meaning of this layout is to highlight one or more zones with rectangles made of tiles of a different color. Inserts can consist of 1 tile, 2, 4 or any other number, depending on the size of the fragments and the room.
Using this method allows you to get a unique interior. However, in order for the bathroom to look beautiful, the work is carried out in accordance with a pre-drawn diagram. It is recommended to use at least 3 shades, tiles with ornaments and ornate patterns, and decor of various widths.
Options for laying out tiles in the bathroom and toilet
1. By type of wall panel. This is a classic solution that is suitable for any bathroom, regardless of its size and style. It makes the room look a little smaller, but adds volume to it. The scheme is simple: about a third of the height from the floor, the wall is covered with darker tiles, and higher up to the ceiling - with light tiles. The joint can be decorated with a decorative border.
Floors with this layout can match the color of the “panel” or contrast with it - it’s a matter of taste.
A bold interpretation - light bottom and darker top. This tile layout is suitable for narrow and very high rooms. A light “panel” along the bottom will visually expand the room, and the upper part will seem to dissolve.
If the room is very high, you can raise the “panel”, that is, lay out an area not from the floor, but from half the wall or even higher, with contrasting tiles.
2. Horizontal stripes. The top "panel" mentioned above can be classified as this type of layout. Horizontal stripes can be narrow, created from decors, or wide, consisting of several tiles.
The strips can be located on the lower third of the wall, in the middle or under the ceiling. There can be several horizontal stripes, and in different colors.
This tile layout visually expands the room, adding volume and creating a feeling of order.
A popular scheme for a bathroom in a modern style: dark floor, light walls and a wide strip (for example, in the color of the floor), located somewhere at half the height of the wall.
3. Vertical stripes. This tile layout visually increases the height, adds some monumentality to the bathroom and toilet, but makes the room narrower in appearance. Therefore, this scheme is not recommended for hallway-like bathrooms.
However, if you combine two types of layouts - horizontal and vertical stripes - the narrowing effect can be avoided.
Like horizontal stripes, vertical stripes can be wide or narrow. The length and location of the strips are different: 1. A strip from the floor to the ceiling 2. A strip that “hangs” above the floor 3. A strip that breaks off before reaching the ceiling 4. Several strips that start and end at different heights.
Vertical stripes, especially multi-level ones, are the pattern most often used for modern-style bathrooms and toilets.
4. Floor with a “border”. The tiles used for the floor extend onto the wall. In other words, a strip identical to the floor is laid along the bottom of the wall, one or two tiles high. A simple scheme that makes the room visually a little wider, but lower.
5. Accent fragments. This tile layout is very popular today. However, it is not suitable for every bathroom.
The scheme involves the use of background tiles to cover most of the surfaces, while functional areas are highlighted with contrasting or decorative tiles (panels). This allows you to zone the space and organize it. However, in small rooms such accent pieces can create disproportions.
For example, a high strip behind the toilet in a narrow toilet can visually narrow it even more, making the bathroom look like a pipe. If you select several areas in the bathroom, “confusion” may occur.
You should not emphasize more than two or three areas in a bathroom, even a very spacious one. You can, for example, create accent pieces in the area of the washbasin, shower corner and heated towel rail.
