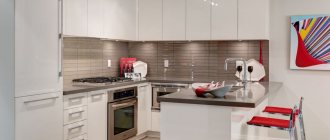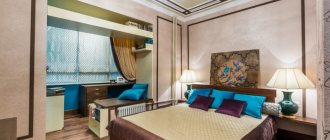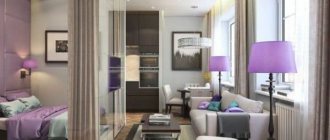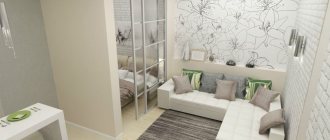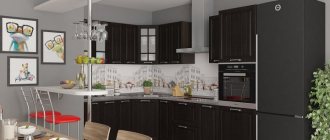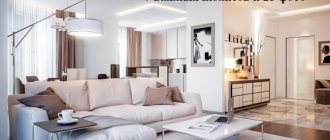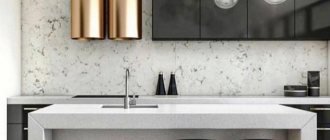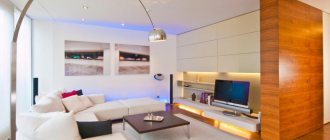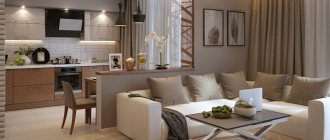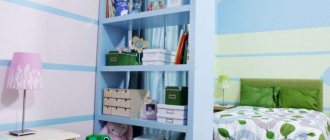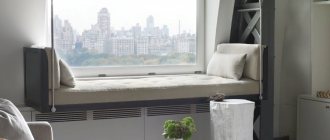Bonus: how to accommodate a large family in a studio
What if you have a studio of less than 30 square meters that needs to accommodate a family with 3 or even 4 children? We have found examples that prove that this is also possible.
24 sq.m for a family with 4 children
This interior currently exists only in plan form, but even in this version it deserves attention. After all, the author of the project managed to fit a family of 6 people into 24 square meters.
- The furnishings include two bunk beds for children and a folding sofa for parents.
- In the living area there are many storage spaces: drawers under the beds, shelves above the sofa and beds, a chest of drawers, a coffee table with drawers.
- The hallway has a closet, a shoe rack, a hanger for outerwear and a utility cabinet.
- The designer suggested using a folding transforming table in the project, which could accommodate the entire large family (you will find a sketch of it in the gallery).
- It is proposed to place a secretary cabinet by the window; it will provide additional storage and replace a desk for schoolchildren.
- In order not to clutter up the space, it was decided to choose folding chairs for the dining area.
- The kitchen is miniature. The stove is two-burner, and the refrigerator is under the countertop (perhaps not an ideal option for a large family, but otherwise there would simply be no space left for a work surface).
Alexander Polyakhov, AZ design bureau
Alexander Polyakhov, AZ design bureau
- Bedroom
We are decorating a bedroom of 14 square meters. m: interiors and useful tips
Room zoning
For ease of living, division into zones (living room, kitchen, bedroom, hallway) is required. In a simple apartment they are separated by partitions, but in a studio there are many options for highlighting the boundaries.
The layout of a small studio apartment requires division into the following functional areas:
- Kitchen. This zone is necessary in every apartment. Various odors and steam are constantly coming from the cooking area, so it needs to be insulated with glass or plastic partitions and the installation of a powerful hood. It is not necessary to install partitions if there is a dining area in the kitchen. In this case, the dining area can be made as a transition from the kitchen to the living room;
- Living room. The zone is located in the center of the room, which provides access from any part of it. It is where family members receive guests and spend their leisure time together;
- Study. You can afford it when it comes to planning an apartment of more than 30 square meters. m. The office requires partitions that will allow you to work in a calm environment without distractions. If there is not enough space, a place for it should be allocated in the living room, kitchen or bedroom;
- Bedroom. A separate sleeping area is needed in every apartment, but it is not always possible to create it. Sometimes you have to combine the bedroom with the living room and put a transformable bed or a folding sofa in it. If the area is quite large, you should fence off the sleeping area with a partition. The podium is also a good option for zoning. It can serve as a bed base and storage space;
- Bathroom. It is supposed to be combined with a bathroom so that there is space for a washing machine and small cabinets;
- Hallway. Located at the entrance. It can be combined with the living room and kitchen. To visually increase the space and provide more light, you should install a wardrobe with mirror panels.
You may be interested in: Layout options for a one-room apartment
Studio apartment layout
Proper planning of the studio area is considered the most difficult stage of interior construction. If the decor and design of furniture, the selection of lamps, the direction of light and other little things can always be corrected or supplemented with a color scheme, then errors in the layout are often fatal to the design of the room.
Arrangement of the sleeping and working area
The above version of a small studio apartment uses the basic principle of modern studio space planning. Most designers come to the conclusion that the space should be divided into a workplace, a kitchen area and a recreation area.
A small glass compartment partition separates the sleeping area and workspace from the rest of the apartment - the studio. There can be many reasons for this method of dividing a studio, but most often in this way it is possible to overcome the main drawback of studio-design apartments - excessive noise in the room.
It is not necessary to separate the sleeping area with a work desk from the living area with blank partitions; for a studio apartment, you can use a small screen with polycarbonate inserts.
The noise and sound of equipment force the sleeping area to be isolated from the kitchen and recreation area with a full-fledged sliding door.
Zoning methods for a studio apartment
The system of dividing territories in an apartment is partly a necessary measure. Most homeowners prefer to decorate the interiors of the living room table with upholstered furniture and the sleeping area in completely different styles, and even in different colors.
The easiest way to zoning interiors is to divide areas with pieces of furniture, for example, a bookcase.
For small spaces, you can use decorative ceiling beams, bar counters and even flooring.
Arrangement of the kitchen area
In most cases, the kitchen area is hidden behind interior details, or the texture of the kitchen facade is selected so that cabinets, household appliances and the cutting surface of the countertop do not stand out against the background of the furnishings of the studio apartment.
For small rooms you can use the reverse technique. Instead of camouflage, the kitchen area is enlarged and even pushed into the center of the room. The kitchen automatically becomes the main element of the room design.
For your information! According to reviews, such a design is considered very convenient and practical, especially if the apartment is used only as a temporary place of residence.
Reasons for the popularity of studio apartments
The habit of dividing living space into the main room of the living room or hall, bedroom and kitchen has been “stretching” in modern design since time immemorial. Before the advent of modern heating systems, dividing an apartment helped save heat. Soviet principles of interior planning generally implied the use of the maximum number of internal partitions in residential construction, which clearly did not contribute to the emergence of a new modern apartment interior - studio.
The concept, or general rules for arranging a studio space, appeared in design more than a hundred years ago and actively developed in Western architecture and the science of constructing residential interiors.
Not all owners of their own apartments like the design of a studio apartment. People choose a studio interior for housing, as a rule, for two reasons:
- Small living area. Most often, one-room apartments are chosen for planning or rebuilding into a studio apartment, in which internal partitions take up too much space and deform the usable space;
- The main living area needs to be expanded. In the interior of a studio apartment, it is much easier to expand the space of the kitchen or living room due to secondary living areas.
The reason for choosing a layout in favor of a studio apartment design may also be the home-based creative nature of the work. For example, a well-planned one-room studio apartment provides significantly more usable space than an office or an old block system.
In a situation where you have to spend a lot of time in a small, cramped kitchen, switching to a studio interior will help combat isolation and isolation from the main part of the apartment. In addition, the successful layout of the kitchen in a studio apartment makes it completely invisible and at the same time located at arm's length, accessible and practically unlimited in the work space.
Lighting in a studio apartment
With the right arrangement of lamps, you can easily expand the visual perception of space; you don’t even need to paint the walls white or use light-colored furniture.
Firstly, it is necessary to use daylighting as efficiently as possible. For example, increase the window openings in a studio apartment and move some of the furniture directly to the windows, as in the photo.
The rest of the room is best illuminated with floor lamps and spotlights built into the kitchen furniture.
For a loft-style interior, traditional lamps with a reflective lampshade are considered the most suitable. Be sure to have an adjustable lamp lift height.
If the interior of the room is oversaturated with colors and paints, the best option would be to use ramps with installed directional lamps.
Furniture arrangement in a studio apartment
The arrangement of furniture in the studio depends on the proportions of the room, the location of the entrance, bathroom and communications for the kitchen.
The arrangement of furniture begins with the kitchen facade. Technologically, the kitchen is always tied to the bathroom; cabinets and a sink with a refrigerator are most often installed along the wall adjacent to the entrance to the studio apartment.
The rest of the apartment is equipped with bedroom furniture, a sofa for the living area, and a place by the window is usually reserved for a workplace. The wardrobe is placed along the wall or used to zone the space of a studio apartment.
