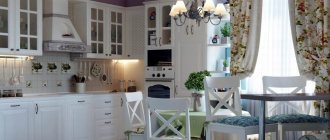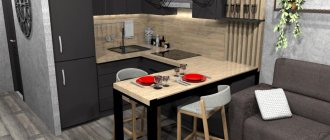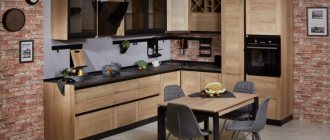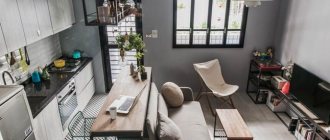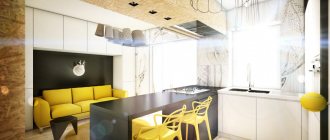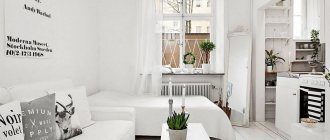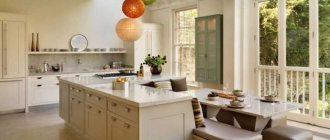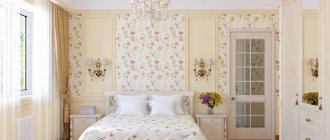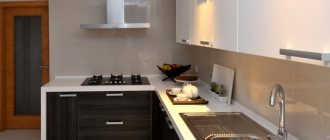Pros and cons of combination
The spacious room allows you to arrange a comfortable kitchen - living room.
Before making the final decision to combine the kitchen and living room, it is worth assessing all the pros and cons of such transformations. It is worth noting that combining a kitchen with a living room, the so-called kitchen-studio, is a modern and stylish solution.
This layout came into fashion quite a long time ago, but has not lost its popularity. Also, an increase in area significantly expands the list of interior styles that can be used.
pros
The advantages include:
- Expansion of space.
- The ability to ergonomically arrange the room.
- All family members can be nearby and still go about their business.
The last point is worth clarifying. It often happens that one of the family members is isolated from the rest while cooking.
Combining the kitchen with the living room allows all family members to be together and at the same time one can cook and the other can watch TV.
Minuses
There are several points that make some people refuse to combine. These include:
- Spread of kitchen odors.
- The need to constantly maintain order in the kitchen.
- Lack of privacy in the kitchen.
The first drawback can be easily eliminated by installing a powerful hood. The second one is also not critical - you just need to regularly clean up and put everything in its place.
But for owners of small-sized apartments, the kitchen may be the only place where they can retire, and in this case, the combination will disrupt the comfort of the inhabitants of the home.
Before demolishing the partition between rooms, you need to find out from specialists whether this can be done. If the wall is load-bearing, then its demolition is strictly prohibited, even if the property is private.
Space zoning
Kitchen - studio area of 25 sq. m is a fairly spacious room. That is why it is important to correctly delimit the space and choose the appropriate method for this. First you need to decide on the size of each zone.
Division into zones
Determining how much area to allocate to each zone should take into account the lifestyle characteristics of the inhabitants of the home. The number of residents also matters. Depending on this, the kitchen and living room may be equal in area, or the kitchen space will be smaller than the rest of the room.
It is worth considering these 2 options in more detail:
- The kitchen is smaller than the living room. Dividing space in this way is important if the kitchen space is used only for cooking, and also when this process is not very active. For housewives who love to cook and often do this, it is better to leave more space in the kitchen.
- The kitchen and living room are the same size. In this case, there is room in the kitchen for eating and enough space for comfortable preparation. This also makes it possible to order or purchase a large kitchen set, which will allow you to place all the accessories in their places. For large families, and especially for housewives who love to cook, this is the most suitable option.
In very rare cases, the living room may be smaller than the kitchen, but this also happens. This type of layout can rather be called a kitchen with a place to relax, rather than combined with a living room.
The kitchen may include a seating area
Zoning methods
There are several options that can be used for zoning space. Designers offer many different options, but there are several main ones:
- bar counter;
- sofa;
- dinner table;
- different ceiling levels;
- different floor levels;
- excellent type of lamps;
- different wall designs.
Zoning methods may involve delimiting space using pieces of furniture or structures, but differences in design can also serve as delimitation. For example, the border of wall or floor decoration will visually divide the space into zones. This technique is often used by designers, because it allows you to leave the space as free as possible.
Kitchen layout options
The kitchen set can be placed in different patterns. There are 3 main types of layouts that are relevant for a kitchen-living room with an area of 25 square meters. m.
G-shaped placement
The layout of the headset modules is an open square or rectangle. The cabinets are placed along 3 walls of the kitchen and additionally take up part of the free space between 2 opposite walls.
This method of planning allows you to place the maximum amount of furniture and equip it with a large number of storage spaces. Very often, the wing, which is the shortest and does not adjoin the wall, is used as a bar counter or a small place for eating.
U-shaped kitchen
This type of layout involves arranging the headset modules in such a way that they form the letter “P”. Usually 2 opposite walls and a space near the window are used.
This placement allows you to use the entire kitchen space. Another advantage is the ability to install a sink or work surface near the window. It is not only practical, but pleasant to use.
U-shaped layout allows you to use the window space
Linear and two-line layout
Placing floor and hanging cabinets along one of the kitchen walls is a linear layout. This option is optimal for narrow and long rooms. It also allows you to place a dining table opposite the set, which is very convenient.
A two-line type of kitchen arrangement involves placing cabinets on 2 opposite walls of the room. This type of layout is similar to the U-shaped one, but in this case the area near the window is not used. It can be used if the room is square in shape.
In rectangular rooms, the width of the passage must be taken into account - it must be at least 90 cm.
Layout of kitchen-living room 20 sq. m.
Designers have long developed standard layout options for a kitchen-living room with dimensions of 20 square meters. m. First of all, a corner kitchen set with additional storage areas will allow you to save functional space. The living room sofa in this layout is placed along the wall or near the window, and the TV is installed on brackets on the wall in a special decorative frame. The photo shows the layout of the kitchen-living room of 20 square meters. To save money, the dining area is a bar counter - this arrangement not only saves space, but also serves as an additional zoning of the living room from the cooking area.
What not to do when remodeling
Not every type of redevelopment is safe. Let's find out what not to do when remodeling an apartment, based on technical limitations.
It is important to understand that a multifunctional space becomes a kind of transformer. That is, when you are in the living room on the sofa, you should not feel like you are sitting in the kitchen. Conversely, while cooking, you should not feel as if you are cooking in a living room in a temporary kitchen. Roughly speaking, none of the zones should attract special attention. That is why kitchen sets without fittings and decorative elements with additional storage areas have become popular. The visual feeling of a simple cabinet is created. And it is for these purposes that bright accent sofas are rarely used in combined living rooms; the sofa is matched to the main color of the space. Lighting and color schemes play a special role in zoning. It is with their help that zones acquire visual autonomy.
Arches and partitions in the kitchen-living room
Arches and various partitions are often used to divide space. They may differ in style and design, and various materials can be used for their construction.
The main thing when choosing the type of structure and its design is to take into account the interior style of the entire room. Otherwise, it will look out of place.
Arches are most often used to design the border between zones of a room. Sometimes the structure is supplemented with columns or it can serve as a continuation of the bar counter. You can decorate an arch in various ways. For this, wood, gypsum decor, and sometimes clinker tiles are used. In small rooms it is better to do without decor and paint the arched opening in the color of the walls.
The following structures can serve as a partition:
- The rest of the wall after demolition. When dismantling the wall between the kitchen and living room, you can leave part of the wall so that it forms a rectangle. This partition can be used as a bar counter or an additional work area in the kitchen.
- Sliding doors. To maintain a feeling of free space, it is better to use lightweight structures. For example, glass sliding doors. They are perfect for a studio kitchen and will become an interesting design element.
- Mobile structures. If you don’t want to build a permanent partition, screens or curtains will help divide the space. This option is convenient because, if desired, the partition can be removed or moved if necessary.
To choose an interesting solution for the interior, you can look at the photo of the design of a kitchen-living room of 25 sq. m with zoning. Sometimes very unexpected options are used as partitions.
Designer tips for decorating a kitchen-living room
To make the design of the room harmonious, listen to the recommendations of experts:
- Avoid excess color. 1-2 colors are taken as the main ones, 3 more shades serve as auxiliary ones. If you add more spots of color, the room will look like a tent.
- Lighting. Appliances for the kitchen and living room are selected separately. The room should be comfortable at any time of the day, while bright light from the kitchen cannot interfere with the partial shade in the living room. It is better when the kitchen-living room is complemented by various types of lighting with the ability to adjust the light flux.
- White color will help visually enlarge the space. But if the design of a kitchen-living room with an area of 25 sq. m is made only in white, these surfaces will have to be washed every day and more than once.
To visually expand the area and “raise” low ceilings, decorators advise using more glass. Doors, partitions, furniture - transparent material is appropriate in any option.
Style selection
Sometimes the choice of style is limited by the size of the room. Regarding the kitchen-living room, the area of which is 25 sq. Well, there are no such restrictions. For decoration, you can choose any style you like. There are several interesting directions that can be used for a studio kitchen.
High-tech and minimalism
Modern high-tech is distinguished by the severity of its forms and the use of the most high-tech equipment. A distinctive feature of minimalism is the complete absence of decor. These styles are united by the use of glass, metal and various glossy materials in the interior.
To prevent a room decorated in a similar style from looking like a cold office space, it is worth adding bright accents. You can use orange or red for this. They will make the room more comfortable.
Bright accents will help make hi-tech and minimalism cozy
Provence
Provence can easily be called one of the most romantic and sophisticated country styles. It is distinguished by the use of pastel colors and aged wood textures. Provence also implies the presence of appropriate decor.
Particular attention should be paid to the choice of curtains and other textiles - it should be light and airy.
Classic
One of the few trends that is always in fashion is classic. It is not at all necessary to consider it as a style that involves the use of stucco and gilding. A classic interior can be quite restrained, and an elegant arch or ornament on the facades will suffice as decoration.
Art Deco
We can say that the art deco style is complex and multifaceted. Based on its complexity, it is classified into the same group as loft. It allows you to use 3 or more colors in the interior, and also implies a lot of light, mirrors and decor.
Not everyone can create an interior in this style, so to get a kitchen-living room of 25 sq. m, the photo design of which can be seen below, it is better to seek help from a designer and draw up a project.
Selection and arrangement of furniture
Furniture for a studio kitchen should be selected taking into account the nature of the use of the room. The only mandatory part of the arrangement is the kitchen set and appliances (refrigerator, stove, oven). The rest of the furniture may vary depending on the needs of the inhabitants of the home.
The living room can be furnished with a soft sofa or, alternatively, armchairs. It also wouldn’t hurt to have a wooden coffee table in this area. These pieces of furniture can also be arranged in different ways.
Often a sofa is used to divide the space into a kitchen and living room area. You can also use a soft living room set for this.
Additionally, you can arrange a place for eating. To do this you will need a dining table and chairs. A separate light source should also be provided above this area. The main thing is that this part of the furniture is in harmony with the kitchen set. The best option is to order a table of the same model as the kitchen furniture.
The main parameter for selecting furniture is the combination of textures and colors of all components. The upholstery of the sofa should be in harmony with the color of the upholstery on the chairs, and the color of the kitchen set should be combined with the color of the coffee table and dining table.
Design solutions for long kitchen and living room duos
In the design of an elongated duet of kitchen and living room, you need to correctly divide the room into zones in order to create a harmonious, convincing and logically complete style of the room.
There are many options for separating the kitchen interior from the living room. You can use a ready-made template or develop your own project.
Kitchen-living room option with bar counter
Living room-kitchen 25 sq. m may imply the use of a bar counter. This element is an excellent option for zoning space. The bar counter can be used as a place for a snack, and also, with the proper equipment, for storing small items and kitchen utensils.
The bar counter can be built from the remainder of the wall between the rooms or built from brick. Some models of kitchen sets include this element in the package. The easiest option is to extend the kitchen countertop and attach it to the floor. Everything you need for this can be found in any large store, for example, such as Ikea.
Furniture selection
You need to select furniture for the kitchen-living room taking into account the style, color scheme, practicality and dimensions of the room. As a rule, the main items are a sofa, a kitchen set and a dining table with chairs. In addition to them, the interior can be supplemented with other elements, such as a coffee table, a rocking chair or something more individual that the owner needs.
The sofa will serve as an excellent border between two zones
A bar counter with high chairs will be an excellent addition to a corner-shaped kitchen set. This interior looks quite modern and will suit the corresponding styles. In addition, it will serve as a zoning element and separate the kitchen area from the living room. Room of 25 sq. m makes it possible to add bright colors to light walls, so the cabinets can be made of dark wood or with colored facades.
Advice! Choose the fabric of upholstered furniture taking into account the distance from the kitchen. The closer the sofa is to the cooking area, the more practical the material should be. It is better to immediately choose a suitable cover that will help preserve the upholstery.
1
4
Use of color and light
To zone a space, you can use not only partitions. There are other interesting design solutions. You can divide a room into zones using color and light. For example, different colors of walls or floors will help visually divide the room.
Different wall colors in zones will help divide the space
You can also use different light sources. For example, for a studio kitchen of 25 sq. m with a design as in the photo, spotlights are used, and floor or wall lamps are used for the recreation area.
For zoning you can use different types of lamps
With the help of light, you can highlight the dining area by placing pendant lamps above it. The photo below demonstrates exactly this idea.
The dining area can be highlighted with pendant lamps
Lighting the bottom of hanging cabinets will help create coziness in the kitchen. It will also serve as additional lighting for the work area.
Illuminating the bottom of kitchen cabinets is a great idea.
Design of a kitchen-living room 25 sq. m must be well thought out and planned.
It is necessary to take into account not only every meter of area, but also the number of residents, their needs and lifestyle. It is worth considering in advance a plan for dividing the space into zones and choosing methods for zoning. You should also decide on the layout of the furniture and the design style of the kitchen studio. Only careful planning, taking into account all the details, will allow you to create a comfortable and ergonomic space.
Interesting kitchen-living room design (video)
Combined kitchens and living rooms are an example of a stylish interior that successfully combines style, unity and rationality of solutions. This method of decorating a room attracts many people. A kitchen-living room of 25 m2 allows you to bring many plans and ideas into real life. The style can be chosen from fashion magazines, from movie plots, or invented independently. In all this, it is important not to forget about the unity of the entire room, the general style and the correct distribution of space into parts.
Skillful zoning and proper planning will allow you to get a cozy, beautiful, comfortable and rational room.
