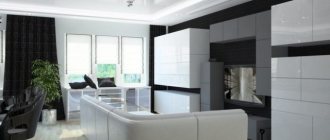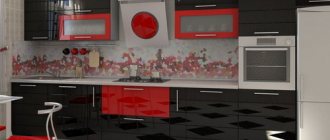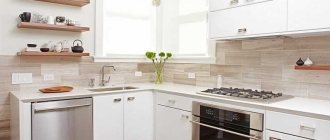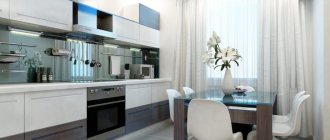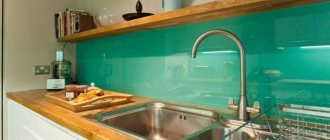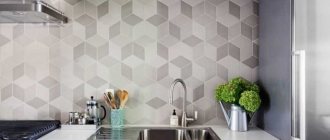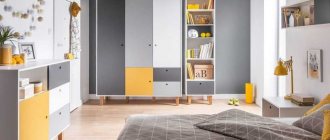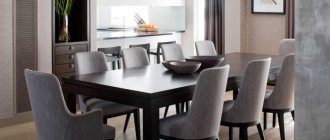Choosing a kitchen interior from a photo
A spacious room can and should be decorated stylishly and functionally. The area makes it possible to bring any idea to life and create an unusual interior. There is no need to calculate every centimeter of area.
Design ideas offered in photo catalogs of a 20 sq.m. kitchen. m., can be easily implemented in real life. By the way, on the websites both specialists and ordinary amateurs, apartment owners whose kitchen renovations are already behind them, share recommendations and advice.
Before you begin repairs, you need to study useful tips and warnings about possible errors. This will allow you to design the style you want to create in your kitchen and not redo it several times. Improvements and changes to the interior take a lot of effort and money.
Kitchen Design
The design of a spacious kitchen and its layout can be made in one chosen style, or you can use several directions at once, harmoniously combining them with each other.
Kitchen design 20 sq. m. should contain options for correct zoning of functional areas, successful layout, and choice of style. This is a very multifaceted and rather complex process that requires certain knowledge in the field of construction and design.
The easiest way is to turn to specialist designers for help; they will provide you with a kitchen design project for 20 square meters. m, where everything will be harmoniously planned and placed. You will no longer need to doubt the correctness of equipping zones with lamps, choosing a color scheme, the shape and model of a kitchen unit, or interior decor. However, designers charge decent money for their services.
If you are not ready to pay a tidy sum for a finished kitchen design project, approach this issue thoroughly and study all the materials on renovation and interior design on Internet sites.
Zoning using a color palette
Most often, color zoning is used in limited spaces - where it is not possible to use volumetric structures, such as arches, island sets, bar counters, etc. This solution is also optimal in fairly spacious kitchens combined with a dining room.
Traditionally, the composition includes two main shades and a third accent; less often, a monochrome range is used with two rather contrasting shades or in one palette. Zoning usually uses exclusively selected colors:
- In a relatively small kitchen with a dining room, there is an accent wall where the dining area is located. To do this, strips of wallpaper with a pattern or photo wallpaper in the selected color scheme are pasted against the background of plain walls. The ornament can be chosen to match the color of the work set, floor, curtains, or apron.
The photo shows an accent wall in the shades of the interior composition.
- There are always at least two colors in the work area: furniture facades and an apron with a table top. If these details are made in the same palette, there are details of other shades - the facades of equipment or utensils and accessories. The dining room can be designed differently: the main tones will become accent colors for the work area, and then the details should be painted in the color of the facades of the set.
- The patterns of functional zones can be contrasted with each other. For example, in the work area the walls are covered with wallpaper with vertical stripes, then the dining room can be covered with the same wallpaper, but with the strip turned horizontally. True, such a project is applicable only in rooms with high ceilings.
The photo shows zoning using combined wallpaper.
Of course, shades also play a role when using other techniques - arches, bar counters, podiums. Harmonious combinations and reasonable use of contrasts, as in the photos in our selection, will make the room comfortable and enjoyable for spending time with the whole family or a group of friends.
Kitchen-living room design
Combining the kitchen and living room into a single space is gaining popularity. However, you need to understand that for the design of a kitchen-living room of 20 square meters. m. there are a number of advantages, but there are also negative aspects.
Advantages:
- increasing space for the implementation of modern design ideas;
- increase in natural light, since the combined room will already have two windows;
- an opportunity for the housewife to combine the process of cooking and communicating with household members or guests at home;
- a large area makes it possible to organize large celebrations;
- saving on buying a second TV for the kitchen.
Flaws:
- cooking odors. It is necessary to purchase a powerful hood so that there is no unpleasant odor in the room;
- there is no opportunity to relax in the relaxation area if they are cooking in the kitchen: the sounds of household appliances will interfere with relaxation;
- the need for daily cleaning.
However, if there are disadvantages of combining rooms, the design of a spacious kitchen-living room will delight you with comfort and free space.
Floor finishing
When choosing materials for decorating the floor in the kitchen, it is better to choose wear-resistant, durable coatings that are easy to clean. Most choose tiles, natural and artificial stone, linoleum.
Kitchen design living room 20 sq. m involves a separate arrangement of the dining area. Practical materials are used to finish the floor. Preference is given to natural wood and laminate.
The material used in the work area must be resistant to moisture and mechanical damage, so designers always use different coatings to decorate the work and dining areas.
- Traditional ceramic tiles are suitable for arranging a work area in all respects. But such a surface can slip if moisture gets on it.
- Porcelain stoneware can compete with tiles. This is a durable, wear-resistant material that does not change color throughout its entire service life.
- A fairly warm covering is quartz-vinyl flooring. It is highly resistant to wear and does not slip.
- Modern laminate can imitate wood texture and is easy to match to your chosen style. With good care, it lasts as long as natural wood materials.
- Parquet requires special care, but still looks great. Artificial PVC linoleum has also become a popular material in recent years. It is easy to install, resistant to moisture, and easy to clean. Some products have a rough surface that prevents slipping.
Kitchen area of 20 sq. m.
Not every home has a luxurious room with such an area. And, if you already have such luxury as a kitchen with an area of 20 square meters, then your imagination in the field of decorating spacious rooms has the opportunity to run wild.
When renovating or remodeling, you should take into account that in the kitchen all items should be organically arranged so that there is no feeling of chaos and clutter from the installation of disparate things.
Despite the fact that 20 sq. m are not forced to save every sq. m. cm, the design must be carefully considered: where this or that item will be placed, where to install a shelf or cabinet. With this approach, each item will take its designated place, and the kitchen will look cozy and harmonious.
Optimal zoning techniques
Whatever the layout of the kitchen combined with the dining room, any room requires a comfortable delineation of functional zones. The most applicable zoning elements are in kitchens with an area of 15-16 and 20 square meters. meters, you can name a bar counter, arched openings and different floor levels. But if in 20 square meters the podiums, arches and different ceiling levels will be harmonious while maintaining a sufficient amount of free space, then in an area of 15-16 square meters. m. you can choose less voluminous solutions.
- Lamps. There is no need to build them into different levels of structures; lamps can be installed around the perimeter of a separate zone. For example, the dining area looks organic in a round design - with a round table and similar placement of light bulbs.
The photo shows zoning by placing lamps around the dining area in a kitchen of 15 square meters. m.
- Transparent sliding partition. This solution is applicable both on 20 and 15-16 square meters. In smaller rooms, it is better to make the partition so that it opens completely if necessary and makes the room unified.
- Color. The palette of individual zones may differ, but this does not mean that the color scheme should be variegated: there are many solutions in harmonious combinations.
Kitchen with sofa
How wonderful it is for a housewife when, while cooking in the kitchen, you can get distracted and relax for a while, sitting on the sofa with a cup of tea or looking through the press. Kitchen 20 sq. m. with a sofa will completely allow you to take breaks without leaving this space and keeping an eye on the soup being prepared.
However, not everything is as rosy as it seems at first glance. The housewife should put things in order more carefully. If someone came to visit and sat on the sofa, then dirty dishes left in the sink will not speak in her favor. Yes, and you will have to clean every day.
During the cooking process, no matter how hard you try, splashes of water and fat will still fall on the floor, and from there will be transferred on the soles of your slippers to the seating area. In such a room, you need to wash the floor covering and remove stains daily.
But, even with some inconveniences, the spaciousness and atmosphere of a large kitchen is conducive to creative experiments.
Furniture selection
You cannot make a comfortable kitchen without choosing good furniture. To begin with, even at the stage of creating the project, we need to plan the placement of all important pieces of furniture and equipment.
Such a careful layout of a 20 sq.m. kitchen. m. is needed not only for the competent selection of furniture, but also for laying all the necessary communications, such as electricity, water supply, sewerage, gas, ventilation and even the Internet with cable, because some people like to watch or listen to their favorite show while cooking.
Since we have such impressive dimensions, we can consider the option of a kitchen of 20 square meters. m. with a sofa. We are now talking about the dining area. Its dimensions, as we said earlier, are determined by the number of inhabitants in the house, and therefore the sofa can be corner for maximum capacity.A similar model is quite often found in apartments, but it uses not so much a sofa as a bench with soft seats, under which a niche is often hidden.
In our case, there is no need to compromise at all, and therefore we can place a full-fledged sofa.
Let's return to our workplace, without which the kitchen will not be the same. Almost always, a kitchen wall is ordered as one set at once, and in order for it to fit perfectly not only for you, but also for the space allocated for it, all calculations for it are made at the design stage.
- Easy DIY crafts from colored pencils - easy master classes
Kitchen 16 sq. m. - the best ideas and real examples of kitchen design (120 photos + video)
- Kitchen 9 sq. m.: design options and current innovations in kitchen design (115 photo ideas)
At the same time, you will decide what kind of equipment you are going to buy - regular or built-in, because depending on this, special niches of a certain size may appear in the furniture.
Kitchen layout
This area of the room will withstand any layout. Correct layout of a kitchen 20 sq. m. will create not only an ideal place for cooking, but also an aesthetic island of relaxation.
If apartment owners are rhythmic people, accustomed to keeping up with advances in technology and technology, then the best solution for them would be to create a modern style in the kitchen.
The layout determines what impression the room will make and how convenient and comfortable it will be to be in it. There are many layout options, so you need to choose one that takes into account the shape of the kitchen, the presence of doors and windows and their location.
Several of the most popular kitchen layout methods are considered:
- Direct means placing the headset along one wall. Near the second wall there is a dining table with chairs.
- The parallel option requires placing furniture near two opposite walls, and the dining area is formed near the window.
- The corner method allows you to conveniently place furniture at an angle near the walls distant from the door.
- The U-shaped arrangement fits perfectly into any room.
Main planning rules
Professional designers recommend dedicating 1/5 of the combined room to the kitchen, and making the rest of the area a living room.
Important rules before planning:
- Plan 1 m of space to any kitchen surfaces.
- The triangle rule: sink, stove and refrigerator in maximum proximity for the convenience of the housewife.
- Each zone has lighting.
- A table with chairs for family dinners is the best separator for 2 zones.
- Glossy surfaces and mirrors will help expand the area of the room.
Kitchen zoning
When planning, first of all, they think through the questions: what the kitchen will look like: too narrow, or long, or will it turn out ideal. Kitchen zoning 20 sq. m solves the same problems as planning.
Compliance with the rules of zoning the premises will allow all design ideas to be realized. It is necessary to outline a food preparation area where all the necessary equipment, cabinets in which kitchen utensils and products are stored, are located at hand. The refrigerator should also be in the same area. Then the housewife will not have to run from one end of the kitchen to the other.
Zones can be separated by transparent glass partitions, shelving structures, and pieces of furniture. The bar counter is in trend in interior design. This is one of the best options for zoning the kitchen space.
Spacious kitchen
So that in a large kitchen of 20 sq. m. you could hold family celebrations and arrange get-togethers with relatives, you need to equip it so that it meets all your needs.
If you have a large family and you gather them in your spacious kitchen, where there is a large folding dining table, then allocate most of the room to the living room area, leaving a smaller area for cooking.
To prevent the strong smells of cooking food from being so intrusive in the living area, you can use sliding doors made of durable glass. During the cooking process, they will not allow steam or odors to escape from the kitchen area, and visually the space will remain a bright and spacious room.
Materials and design
The large and spacious kitchen has 20 sq.m. Most often, several finishing materials are used at once. This allows you to zone the space and make it more visually interesting and more individual. Moreover, there are no such strict restrictions due to grease and stains, since the working triangle occupies only part of the room.
Floor finishing
It is better to traditionally lay out the area near the stove and work surface with tiles, stone or porcelain stoneware. This way you don’t have to worry if you spill water or something greasy or dirty will fall on the floor. These are the most unpretentious and easy to clean floor materials.
But the rest of the room is completely at your discretion. You can tile the entire kitchen, combine several collections, or lay out unusual ornaments. Or you can combine it with a natural wood laminate, just choose moisture-resistant series with protected seams.
Wall decoration
The principle of finishing the walls is the same as the floor: simple and washable surfaces at the working corner, and any other materials further on. It is best to abandon paper wallpaper and textiles or leave them only as decorative inserts. But vinyl, non-woven lining, painting, wall panels, bare concrete or brick, textured plaster, wood paneling - all this is at your disposal for 20 sq.m.
Ceiling design
If you want to leave the space as complete and free as possible, then paint the ceiling or use a single-level stretch fabric. Do you prefer unobtrusive zoning and want to install lamps? At your disposal are multi-level plasterboard and tension structures of any shape and configuration. And if the height allows, you can install beams on the ceiling, leave open communications or other expressive accents for a loft or country style.
Textile
In a large kitchen there is room to roam even with lush and expensive textiles. You don’t have to give up complex compositions of curtains and lambrequins, your favorite blankets, fluffy carpets and luxurious tablecloths. Just choose fabrics that you can easily care for, and make sure that the textiles are away from the stove and work surface.
85 small living room design ideas (photos)
Kitchen with access to the balcony
When a spacious kitchen of 20 sq. m also has access to a balcony or loggia, this is truly happiness for the owners. If you combine these two spaces, you can create a room that no one will want to leave.
Floor-length panoramic windows will allow you to enjoy the contemplation of nature outside the window or the rhythm of city life. And if you equip your balcony windows with stained glass, you will get a fabulous style for the room.
In addition, a balanced approach to combining a kitchen with a balcony can solve the problem of creating a mini winter garden. Green plants and small trees in tubs will create a harmonious unity with nature.
Square kitchen 20 sq. m.
In a kitchen of this shape, you can create the most luxurious interior style, in which it will be pleasant to receive guests or just sit together in the evening with a glass of wonderful wine.
This is the best option for the kitchen. Considering the spaciousness and shape of the room, you can easily realize the island style here.
If you are a lover of chic and pomp, then the antique or boroque style is your choice. The rich kitchen decor will delight you for many years. Bored or tired furniture parts can be periodically replaced with new ones.
Spacious kitchens allow you to enjoy an atmosphere of light and space. Large areas provide great opportunities for experimentation in the field of interior design.
