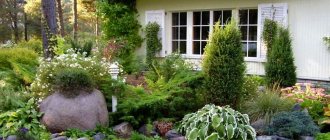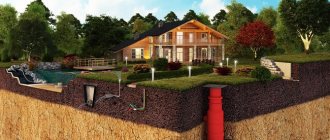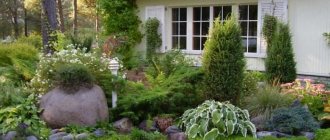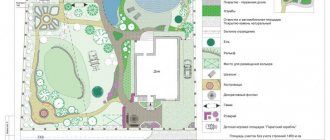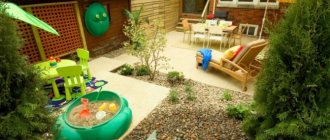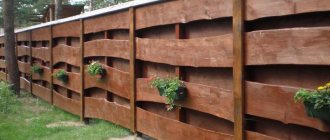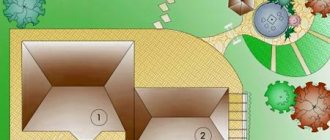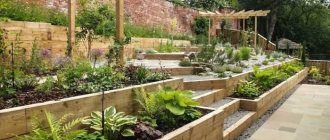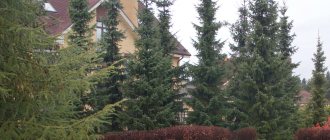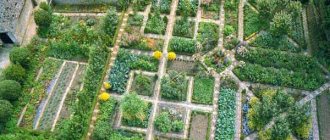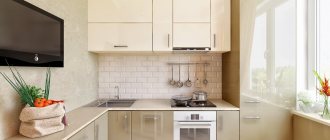Pre-planning
The option when landscape design will be carried out on an undeveloped site is considered optimal, since there is no need to rebuild or relocate existing facilities. Initially, the owners will have to balance their dreams with reality and determine the buildings that they really need. The set of necessary facilities may vary from family to family; in most cases the following elements are included (in various combinations):
- Residential building, garage or parking lot.
- Outbuildings (shed, workshop).
- Buildings for recreation (sauna, gazebo).
- Technical structures (well, septic tank).
The landscape design of a small area is determined by the principle of zoning the territory, which allows you to competently manage the available square meters.
There are many graphic programs that allow you to competently plan a site Source seattlehelpers.org
Even a modest-sized suburban area can be turned into a comfortable and, importantly, functional place. During preliminary planning, the following design principles are taken into account:
- About 10% of the total area of the site is allocated for buildings
- The garden and vegetable garden (including a greenhouse or greenhouse) account for the maximum area, up to 75%.
- The recreation area, which includes a gazebo, flower garden and barbecue area, will occupy about 15%.
The size of the zones may vary depending on the preferences of the owners. Anyone who is not keen on growing organic vegetables, but loves relaxing with family and friends, can arrange a spacious recreation area with all the amenities. Anyone who appreciates the aesthetics of garden decor will plant most of the area with ornamental plants and install a stylish gazebo and fountain.
Small area - big opportunities Source yandex.ru
Secrets of zoning a small plot
At the zoning stage, not only the sizes of the zones are determined, but also their relative location. They usually want to create a relaxation area around the gazebo, and children will need a place to play. At the same time, everyone understands that it is impossible to arrange a place for children to play next to a barbecue area and build a greenhouse under a dense canopy of trees. Landscape design experts advise following simple space-optimizing techniques, which include the following concepts:
- Location of buildings. To prevent buildings from looking massive, they are distributed throughout the site, alternating with green spaces and camouflaging them behind them. They try to locate outbuildings in the depths of the territory.
- Location of the residential building. It is advantageous to place it near the front fence, facing the street. It would also be a wise decision to attach the garage to the home, placing it on the same foundation. This will make construction more economical, and the driveway, which eats up valuable land, will not be needed. An additional plus is that you can access the garage directly from your home, which is especially valuable in rainy or frosty weather.
An attached garage is an important condition for a modest plot Source stroitelyu.ru
- Determination of geological parameters. The choice of plants and their planting location depends on what type of soil is present on the site and how deep the groundwater runs (especially for fruit trees and exotic ornamental plants).
- Choosing the style of the local area. Landscape design of a small summer cottage is often done in one of the natural (landscape) styles, since a regular (symmetrical, geometric) style requires space. English, forest or country style is perfect. Exotic lovers can try Japanese or Alpine style design.
- Selection of plants. When choosing trees for planting, take into account the size of their crown as an adult. Typically, tall trees in a small area are discarded; otherwise, the owners will have to undertake annual painstaking work to form the crown.
Country style in the design of a small area Source pinterest.com
Placement of zones. For a recreation area with a gazebo and barbecue, choose a secluded, quiet place in the rear of the site, away from the noise of the road and prying eyes. On the contrary, they try to locate the playground close to the house, in the shade and within visibility from the windows.
See also: Contacts of construction companies that offer landscaping services.
Plant selection
- This is the most important stage in the landscape design of a suburban area of any stylistic orientation. Plants must match the climate zone in which the house is located. No matter how you wrap a date palm for the winter, it will not overwinter in the Moscow region. Most novice gardeners make this mistake when trying to “harden” southerners in the winters of the middle zone. The result is obvious, but attempts to subject the inhabitants of the subtropics to winter mutation do not stop.
- Appropriate humidity. Swamp and coastal plants will not be able to grow on dry, rocky soil, and succulents will “toil” and rot near the pond. Plants' requirements for a certain humidity are vital for them.
- Lighting. Plants in sunny places will stretch into the shade and stop blooming profusely. Shade-tolerant species will “burn” in the hot sun, will not develop to their full potential, and will “shrink” from the heat. Planting seedlings and flower seedlings, depending on the lighting of the place, will give each plant the opportunity to express itself in all its glory.
The basic plant landscape design of the site is established by large tall trees. Shrubs fill the “matrix” of large trees, flowers decorate and decorate it. A site without large trees looks flat and unfinished. If the trees have not yet grown, there is an easy way to add additional volume to the garden with vertical gardening - wall-mounted, on arches and pergolas, with the help of climbing plants (maiden grapes, hops, various types of clematis).
For a better microclimate on the site, in order to reduce the damage to plants by pests and diseases, you should avoid planting monocultures and practice mixed plantings. It is preferable to plant tall, winter-hardy plant species on the northern and northwestern sides of the site, and delicate, heat-loving, sun-loving plant species on the eastern and southern sides.
To reduce the amount of work involved in planting and transplanting plants into flower beds and garden beds, it is better to plant winter-hardy perennials and fill the gaps between them with bright annual flowers. The principle of planting on ridges is tall plants in the distant part, shorter ones in the center, very small borders along the edge of the flower bed.
Flower combinations in terms of flowering time and color scheme are endlessly varied. A couple of years of DIY landscaping experimentation will help you find your favorite options. Don’t be afraid to experiment, the main thing is to do it with love for plants, and they will definitely thank you.
When landscape designing a site for a country house, there is one more golden rule. Do not tackle all areas of work at once, do not try to cover the entire area at once in one season, if you do not have the opportunity to hire a team of gardeners. Even if the territory is small, the amount of work to be done is enormous. Work gradually, sequentially according to the project.
First create a small flower bed near the entrance and maintain it in perfect condition. It turns out? Then continue further, lay the alpine slide with your own hands, bring it to perfection. Do not deviate from the master plan; gradually, step by step, develop the entire site.
Arrangement nuances: how to visually expand the space
In addition to the residential building and auxiliary buildings, there are other objects that appear during the development of the site and then exist for many years. Before you put up a fence, plant trees and lay garden paths, you should think about every little detail; redoing a poorly laid path is a troublesome and costly task. After dividing the site into zones, you can begin to design them. The main way to change the perception of space is to divert attention from all kinds of boundaries and barriers.
Video description
About landscape tricks on a small area in the following video:
Fence
The fence directly shows the boundaries of the site; The higher the fence, the more attention it attracts, taking up space in our perception and crowding out other details, making them appear smaller. A gaze constantly resting on a high, blank fence causes a feeling of constriction and discomfort. There are two ways to “push” the boundaries of a site:
- Disguise. The fence is decorated with weaving plants, which creates the effect of an extension of the garden. Ivy, grapes, lemongrass, roses are suitable.
- Replacement. The solid fence is replaced with a lighter, airier structure. This can be a picket fence, chain-link mesh, wooden or metal lattice fence. Trees and shrubs can be planted along the new fence, which, after regular trimming, can completely close the area from prying eyes. Thuja, elm, linden, lilac, and viburnum are suitable as hedges.
An openwork light fence makes the space cozy Source debugthemyths.com
Functional areas of the garden plot
You need to start working on a plan for transforming a small garden plot by selecting the functional zones that you would like to see on its area. It is clear that each owner will have his own opinion on this matter, and yet, most often they try to squeeze into the boundaries of 6 acres:
- House;
- parking place;
- garage;
- guest house;
- bath;
- utility block;
- recreation area with barbecue or grill;
- gazebo;
- summer kitchen;
- smokehouse;
- children's playground;
- flower beds;
- water;
- paths and alleys.
metal arch in garden landscape design
Naturally, it is almost impossible to fit all of the above into such modest boundaries, but it’s still worth a try. If you noticed, some zones have similar functionality. You can try to combine them. How? Consider sacrificing a guest house and instead dedicating a guest room in your home. Not having a car will eliminate the need to build a garage. At the same time, it is still better to preserve parking in the landscape design of a garden plot of 6 acres. When building a bathhouse, you should think about adding a veranda, gazebo or summer kitchen to it. The second floor or attic room should be equipped as a guest room.
with proper planning of the design of a summer cottage, any household will fit well. construction
Trees and shrubs in the garden can be used as hedges, and flower beds can be made vertical. You can plant a vegetable garden in the same way. If you prefer traditional beds, one square of land will be enough to arrange them.
Having decided on the list of obligatory objects for you, you should proceed to their placement on the territory plan. More often this is done schematically, but with certain skills, you can create a full-fledged layout.
minimalist garden design
Video description
About the design rules for a small garden area in the following video:
- Wood. There are paths made of boards, garden parquet (thermowood) or saw cuts. Skillfully placed saw cuts look trendy in a garden decorated in country style.
- Construction Materials. These include paving slabs, processed stone, asphalt, paving stones, clinker bricks and concrete. Often gravel or tennessite (tennis court material) is used.
A useful landscaping design technique that allows you to divert attention from the size of the site is the placement of decorative details along the paths. They can be figurines of animals and gnomes, vases with flowers, small fountains, stone Japanese lanterns.
Winding paths can be the salvation of a small area Source seattlehelpers.org
Multi-level garden
A complex landscape for a small area is not a punishment, but a gift, since it allows you to create multi-level areas and add volume. Uneven terrain can be used in different ways:
- If the site is on a slope, terraces are arranged, the passionate love of every landscape designer.
- If the area is flat, a small area at another level can be created in another way. Among the options are built-in flower beds, alpine slides, small terraces raised above the ground (or vice versa, deepened into it). The effect is emphasized by flowers planted in a cascading manner.
Landscaping of a small summer cottage
Landscaping in a small area includes the selection of suitable plants and their correct location. Preference is given to trees and shrubs of dwarf and low species. If the owners want to see less compact varieties on the site, they must be prepared to care for them in a timely manner (so that the crown of such trees does not absorb the living space of other plants, it is periodically pruned). When landscaping a small area, the following techniques are used:
- Vertical gardening. It not only decorates and expands the space, but also saves space very effectively.
- Taking into account the light requirements of plants. An important parameter on which the well-being of green spaces depends. Low-growing plants are planted in the southern part, the tallest ones (as a rule, these are fruit trees) - in the northern part.
- Entrance registration. Landscape design experts recommend laying out a small lawn or two flower beds at the entrance; the only condition is that they should not be symmetrical.
Proper landscaping of the recreation area Source mart-sad.ru
- Flowerbeds on the site. There cannot be many of them due to the limited territory. Flowers can be planted near the gazebo and along the paths. The flowerbed next to the house can be planted with medicinal plants and herbs, which will not only be beautiful, but also useful.
- Accents. A flower bed made from scrap materials will be an original decoration. A basket, cart, log, chest, old shoe or bicycle can be used.
- Organizing a vegetable garden. A vegetable garden is more of a habit than a pressing necessity. More and more owners are abandoning their garden beds in favor of expanding their recreation area. However, even on a plot of 2-3 acres, you can allocate a little space to have fresh herbs and the most necessary vegetables for the table.
A vertical flower bed attracts attention and saves space Source homegar.ru
Combination rules
When combining landscaping styles, it is important to consider the size of the site. It can be small, medium and large
The value is sometimes determined by eye, more often - with geodetic and agronomic instruments.
The middle sections are universal and the easiest to choose a design. It is convenient to place buildings and decorative elements on them without violating sanitary standards, fire safety rules, and without damaging plants.
In large areas, the design is more complex, since there should be no voids left, and filling requires more resources and effort.
Small plots suffer from a lack of space for a full-fledged garden. They often try to pile a large number of different plantings on them, resulting in a botanical hodgepodge.
Some of them help free up usable space, while some work only for the visual effect. The first group includes the use of one-and-a-half-story and two-story buildings, terraces and stepped landscape design. In this case, living quarters can either be built on with an attic or a second floor, or deepened with the help of cellars and basement floors.
Landscape design experts advise using numerous techniques to visually increase space:
- Avoid straight lines in the layout. The geometry of the traditional garden style is not prohibited in small areas, but you need to understand that the practical usefulness of the land will suffer greatly. The garden will serve primarily a decorative function, rather than supply its owners with fresh vegetables and fruits.
- Hide site boundaries. A blank fence sharply outlines and compresses the boundaries of the garden. You can visually move them apart using a fence with gaps - a classic wooden one, a chain-link mesh, a colored mesh.
- Green lawn. When entering the site, this purely English technique works with a bang. An extensive color spot, instead of flickering different colors, visually stretches the area of the earth.
- Using a laconic palette. The less diversity there is in the area, the more solid it looks. And the lack of fragmentation is ideal for enlarging small areas.
- A green area without lush flowering flower beds does not necessarily turn out boring. It is necessary to use complex shades, plants of interesting shapes and different sizes. However, many of them can be useful in the kitchen and medicine cabinet.
- An alternative option is to choose one color. For example, a garden looks great where all the flowers are chosen in blue, red or orange.
- Winding paths and paths. The more they wind, the larger the garden area seems.
- Distribution of light accents. The technique, alas, is not universal, since during the day artificial lighting will not give any effect, but in the evening it is very effective. Here it is useful to use architectural lighting for the house, spotlights with beams directed upward, lawn lamps on legs and in the shape of balls.
- Water mirror. Everyone knows the magical effect of reflective surfaces in small spaces. In nature, their role is played by artificial reservoirs.
- Greening of vertical surfaces. You can “stretch” the garden not only in width, but also in height with the help of arches, nets and climbing plants. It is beautiful, convenient for zoning and creates additional volume.
- Stepped decor and terraces. The multi-level placement of decorative elements and terraces for growing plants works on two fronts at once - a practical increase in area and a visual one. Plus, it's just beautiful. Relevant on sloping areas.
- Using fractals. Repeating silhouettes and shapes add integrity and harmony to the composition.
Elongated silhouettes Small architectural forms and trees should tend upward so that the eye covers more space.
Accents that attract attention
In a small area of regular shape, it is important not to get hung up on its boundaries. Using decorative elements in the most unexpected places - from fountains to benches - helps to distract attention.
Additional details in a small area
Many owners consider it necessary to decorate the site with additional elements, which include:
- Water. In a small area, it is more often powerful to encounter a pond, fountain or waterfall than a stream. A modest-sized but beautifully designed pond will make the landscape more natural and will definitely attract attention. A landscape waterfall will require more effort to organize; it can be combined with an alpine slide. A fountain has long been no longer considered an unaffordable luxury; Manufacturers offer exquisite options in all sizes, made from different materials.
- Playground. If there are children in the family, it is important to provide them with a cozy and safe place to play. Many people believe that children can spend time in the gazebo during the day, but this is not always possible. A much better option would be a playground near the house, with a swing and a sandbox. You can install a ready-made gaming complex. Such structures are well thought out, safe and compact in placement.
A modest pond will decorate any area Source pinterest.com
Territory zoning
When all the necessary restrictions and communications have appeared on the future project, we begin to allocate functional areas.
House
The main building on a small plot is erected near the road, facing the street. A garage is attached to one of the walls or a parking area is created.
This placement option will help save space on the site and money for the construction of a separate foundation and garage wall. The advantage of such placement will be the absence of a long path to the porch.
They try to keep the design of the small area in front of the house as simple as possible so as not to clutter the area. Usually here they set up a small front garden with rather modest-sized flowers or arrange a tiny lawn with garden figurines.
Vegetable garden and garden
The sunniest and most fertile places are allocated for growing plants. At the same time, they try to place the garden deep into the plot so that the trees do not interfere with the view of the area.
This technique will help:
- give the site space;
- free up more space for garden beds.
The beds are laid out in such a way that all their inhabitants are equally well lit during the day.
Outbuildings
For sheds, outdoor showers and toilets, places are allocated in the depths of the site, but so that the amber and water do not disturb the neighbors. The best place would be the northern or northwestern corner.
A small workshop or shed can also be placed in the backyard of a residential building. This arrangement will allow:
- create a recreation area protected from the wind and prying eyes;
- reduce time for delivery of tools and equipment.
Rest zone
A place to rest is chosen away from the road and toilets. The backyard of the main house or a place on the border of the garden is perfect.
You should not move the recreation area too far from the habitat: in this case, many problems arise with the delivery of food, dishes, and spare furniture.
To fill this sector use:
- free-standing gazebos, attached terraces, verandas and patios;
- cooking areas with barbecue, summer kitchen or tandoor;
- lawns with sun loungers, hammocks, garden swings;
- water features (inflatable pool, small pond).
The presence of a bathhouse is becoming almost a mandatory condition for Russian dachas. It should be placed so that there is at least 8 meters to other buildings, trees and bushes. But there is no need to arrange it too far from home: in the cold season, jogging to the main building will not be the most pleasant pastime.
Playground
The playing area is located so that it is clearly visible from anywhere on the site. Choose a sunny place for the site. Ideally, if you can place it on a hill, this will help keep the soil as dry as possible.
The site will be filled with:
- sandbox and swing for the youngest inhabitants of the site;
- a small play complex and tree house for older children;
- sports equipment for teenagers.
