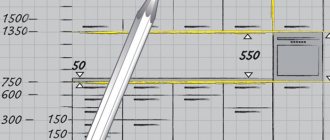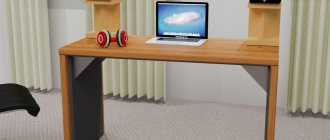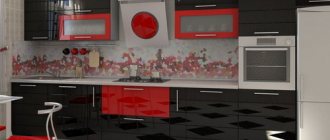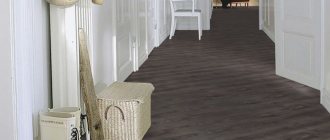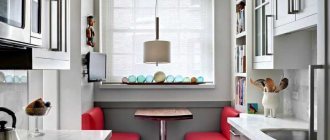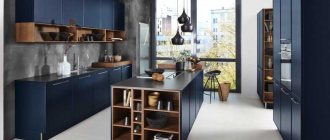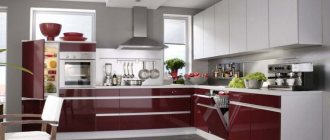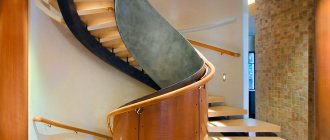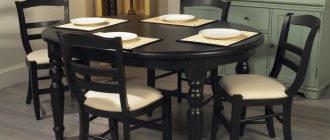The kitchen is the energy center of the home. Housewives spend most of their time on it. There is no need to prove to anyone the need for proper organization of space in this area. This problem is dealt with by a whole science - ergonomics. If the housewife does not experience discomfort when preparing food, everything is at hand and she does not have to make unnecessary movements, then everything is organized correctly. In such a kitchen you don’t feel tired, and cooking is more enjoyable. Let's try to figure out how to achieve this result.
What does ergonomics dictate?
The main work surface in the kitchen is the countertop. Vegetables are chopped on it, meat is beaten, and dough is kneaded. To make all these operations convenient and not tiring, it must be correctly located. Ergonomics dictates in the kitchen compliance with the rule of the “golden triangle”, the vertices of which are the stove, sink, and work area. The distance between them should be as convenient as possible so that the housewife does not have to wind up extra meters when moving from one zone to another. Any unnecessary movements in the kitchen are a source of fatigue and discomfort.
On the other hand, the stove should not be placed next to the sink to prevent splashes from flying onto the hob. A work area should be located next to the sink - this makes it more convenient to wash food before cooking. Follow these rules whenever possible. We've sorted out the horizontal placement a bit, but what about the vertical one? In other words, at what level from the floor should the tabletop be located to achieve maximum comfort?
Priorities
Correctly selected height will allow you to work without straining
So, we will proceed from the fact that the convenience of working in the kitchen lies in the optimal height of the kitchen set and the correct arrangement of functional parts.
Related article: Small toilet design
If these parameters are selected correctly, then it is possible to make the work of the housewife about a third easier. After all, monotonous work in a vertical position uses half as many muscles as in a position of even the slightest tilt.
It should also be noted that a higher position of the tabletop is also inconvenient, since some functions that require pressing, for example, can be performed with difficulty.
All these points lead to a person becoming quickly tired and, as a result, nervous breakdowns and an increase in time for preparing food.
Where should the sink be?
And then it is necessary to calculate the parameters for the other vertices of the triangle, because the countertop is not only a table for preparing food, but also a sink and a hob. Let's start with the sink. Since every centimeter is important to us, we again take on the calculations.
To calculate the optimal sink height, you need to:
- Bend your arm at the elbow and measure the distance from the concave arm to the floor.
- Bend your palm into a fist and measure its height. Fist height is the distance from the thumb to the little finger.
- Subtract the second from the first value. The resulting difference is the optimal sink height.
If you often wash dishes, you have to bend down, it is more convenient to make the sink slightly higher than the main work surface, at a distance of about 10 cm from the elbow. However, in practice, the opposite often happens: the sink is located lower - this makes it more convenient to put dirty dishes in it. How to position the sink - be guided by your feelings. Ergonomics only gives recommendations, but does not dictate anything. In addition to height, the sink has other dimensions, and they should suit your needs. Everywhere you need an individual approach.
Kitchen measurements
Before you go shopping for a new headset, you need to take measurements of the existing room. Usually, when ordering furniture in a salon, such work is performed by a specialist; by the way, additional payment may be required. This is necessary if the room has a complex structure, with many niches, projections and other features. Then it is better to use the services of a professional and rest assured that no problems will arise during subsequent installation.
But if the kitchen is of a simple shape, then you can easily take the measurements yourself. Here you will need a tape measure and a sheet of paper. First of all, you should find out the distance from the floor to the ceiling and mark it on the drawing. It is also necessary to find out the width of the walls along which you plan to install the kitchen unit.
We must not forget about windows, doors and other openings and protrusions, which should be noted on the plan indicating the dimensions, as well as the direction of the doors and sashes when opening.
The last step should be to mark on the drawing all sockets, ventilation, switches, plumbing and other details. If, when designing a new kitchen, you plan to place electrical sockets and switches differently, then it is better to take care of this in advance and redo them before purchasing the set. It is best to install sockets for built-in household appliances and refrigerators at a distance of 100 mm from the floor. At the same time, it is more convenient to place them slightly away from the equipment, for example, behind a nearby cabinet. Sockets located in the apron area should be installed at a height of 900-920 mm from the floor.
Having in hand a detailed drawing indicating the dimensions and placement of sockets, switches and other parts, you can easily determine the most convenient layout of kitchen furniture. And also choose which set will be appropriate - standard or multi-level.
Appliance Standards
Often, the parameters of the countertop directly depend on the height of the household appliances that are located in the kitchen. All household appliances have standard sizes. It is important to familiarize yourself with them so as not to make a mistake. We will not go into detail and describe which GOST standard specifies the standard sizes, but we will only list the numbers themselves.
The height of the countertop also depends on the size of the household appliances in the kitchen.
The following dimensions are considered standard for a kitchen stove:
- Height 85-87 cm.
- Depth 60 cm.
- Widths are 50 and 59 cm, but in stores you can find options from 30 to 100 cm.
- Number of burners – from 2 to 6.
The most popular sizes are 40x58 cm and 50x58 cm.
Kitchens with a single-level countertop look more aesthetically pleasing.
Standard refrigerator dimensions are as follows:
- depth 60 cm (less often 50 cm);
- width 50-60 cm;
- Side-by-side models are sometimes found up to 110 cm wide.
- the height of mini-refrigerators is from 50 to 110 cm, medium - from 130 to 180 cm, European - from 170 to 210 cm.
Standards for washing machines depend on the specific type:
- Full size: height 85-90 cm, width from 60 to 85 cm, depth 60 cm.
- Narrow. width 60 cm, height 85 cm, depth 35-40 cm.
- Built-in. Height 82-85 cm, width 60 cm, depth 55-60 cm.
- Compact. Height 65-70 cm, width 47-60 cm, depth 43-45 cm.
Kitchen design with multi-level countertops.
See also: Dining room kitchen design requirements
How to increase it yourself
For those who do not plan to purchase new furniture, the option of increasing it yourself is suitable. To do this, pay attention to the legs. Perhaps the manufacturer has already taken care of this problem by installing adjustable ones, and all you have to do is adjust the height to suit you.
Countertops with adjustable legs are the best option for any kitchen.
If not, then another option will come to the rescue. It requires a lot of effort and money. You can try replacing the countertop. True, this method allows you to add only 3-5 cm, but sometimes this can save the situation.
See alsoKitchen design in an apartment. Popular design styles
Cabinet sizes
Cabinets are essential elements in any kitchen. They can act as part of a headset or be purchased separately. It is advisable to design in advance the entire lower tier of the kitchen, consisting of these cabinets installed on the floor. To do this, a general plan is created, and the size of the room should be taken into account when designing.
Floor-standing
To optimally create the lower tier of the kitchen, you should study the recommendations of experts on the size of these structures:
- the dimensions of the cooking zone are initially taken into account, since the standard height of the lower cabinets should be equal to the height of the gas or electric stove;
- the depth of the cabinets is equal to the width of the slab, since no protrusions are allowed that create obstacles for optimal and free movement around the room;
- The standard height for the lower drawers of the set is considered to be a distance of 85 cm, and it is optimal for people whose height does not exceed 170 cm, and for taller people it is advisable to slightly increase this parameter;
- the height of the kitchen countertop is calculated not only depending on the height of the person, since it is additionally taken into account at what height it is planned to attach the upper tier of the structure;
- it is desirable that the tabletop hangs over the cabinets by about 5 cm, and a distance of 10 cm should be left behind the cabinets, since various pipes and other elements of communication networks are usually laid behind the cabinets, so they are not allowed to be pinched;
- the two front doors of the drawers should be approximately 90 cm in width;
- shelves inside cabinets can have different parameters, so the sizes of the compartments are determined for each user individually.
In the process of determining the basic parameters of the lower tier of the headset, it is taken into account that a person working in the kitchen should not raise his hands above his waist, otherwise discomfort will be created when using the room for its intended purpose.
Mounted
The layout plan for all furniture in the kitchen must additionally contain information about where the wall cabinets will be located, as well as how they will be fixed. To do this, take into account the advice of experienced designers:
- the dimensions of the cabinets are the same in width as the lower cabinets;
- their depth is standardly 30 cm, since if they protrude too far forward, then for a person performing any actions in the kitchen there will be a danger of hitting his head on the drawers;
- the height should be selected individually, since it completely depends on how tall the immediate user of the room is, and without the need to stand on a stool, he must reach the very top shelf of the wall box;
- a distance of approximately 45 cm should be left from the countertop, which serves as the main working area, to the wall cabinet, since if this distance is smaller, certain difficulties will be created in the process of cooking;
- if you plan to install a hood above the stove, then be sure to leave at least 70 cm between these devices.
Thus, by studying all the parameters of a furniture set in the kitchen, it is possible to ensure the creation of optimal conditions in a given room for each user. For this, the standard dimensions of kitchen furniture are taken into account.
Calculation of parameters
Height is an extremely important parameter when choosing, but it is not the only one. There are a number of other important measurements that must be taken into account when planning your kitchen space.
First, depth is important. Most copies on the market are produced in strips of 3 or 5 meters and a width of 60 cm. From European manufacturers you can find wider options, approximately 70 cm.
In addition to height, the depth of the kitchen countertop is also important.
According to experts, the thickness can be different, but the market offers two standards - 28 and 38 mm. These indicators are more important for design, because the wider the tabletop, the more massive and rough it looks.
You also need to take into account the distance between the countertop and the bottom edge of the wall cabinets, especially if the owner of the kitchen is of non-standard height. As a rule, this figure is approximately 50-60 cm.
The most common countertops are 28 and 38 mm thick.
See alsoHow to beautifully and correctly create a 3 by 3 meter kitchen design
