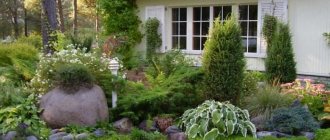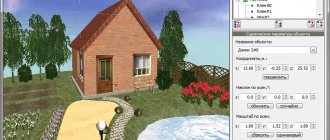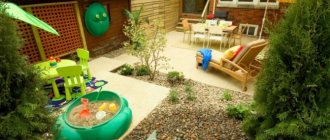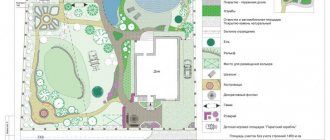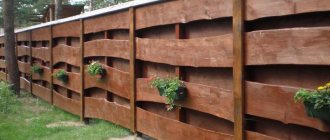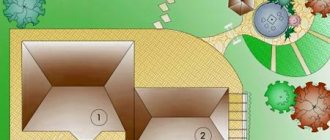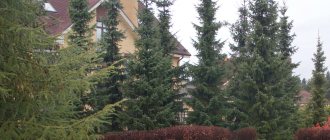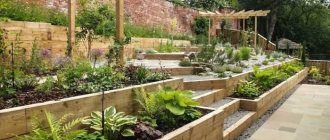What is included in landscaping
In short, landscaping is the creation of necessary amenities. But if we consider it more broadly, the concept of improvement cannot be contained in three words. This is a whole range of measures aimed at improving sanitary, living, environmental and aesthetic conditions on the site.
Basic improvement actions:
- Creation of drainage systems;
- Relief planning;
- Laying paths;
- Landscaping;
- Arrangement of recreation areas;
- Construction of small architectural forms;
- Creation of artistic and decorative compositions.
Planting an orchard can also be considered one of the stages of landscaping. The trees form a volume that protects the area from through viewing and wind blowing. Green mass contributes to the creation of a pleasant microclimate and comfortable environment.
Beautifully decorated garden beds also “participate” in beautifying the site. Of course, we are not talking about a potato field occupying half of the land. To make the garden look attractive and well-groomed, you can make raised beds, and among the usual varieties of tomatoes and zucchini, plant ornamental crops with fruits of an original shape or unusual color.
Fencing the local area
Landscaping a private house and the area around it involves installing a perimeter fence. Sometimes additional fencing elements as decoration are present on the site itself.
Interesting: Optimal options and best ideas for extensions to the house
In addition to its main fencing function, a fence can also become part of a landscape design with a creative approach to its appearance and arrangement.
The fence can be supplemented with green spaces, vertical flower beds or climbing plants.
How to make a landscape project yourself
It is a natural desire to improve the area adjacent to the house. But in this process it is not permissible to build buildings, plant trees or lay communications offhand. You need to act in accordance with a pre-drawn up plan, which takes into account the features of the site: natural light, topography, soil moisture and other nuances.
Drawing up a site plan
A sketch of the site is made on graph paper, which shows the location of the main zone, which includes a residential building with a courtyard area. The distance between the boundaries of the site and the house is marked. In addition, it indicates shady and sunny places, lowlands and hills. These details will help you correctly distribute trees, buildings and all other landscape elements on the territory.
Division into zones
A list of necessary economic and technical objects is compiled, which must include a summer kitchen, sheds, garage, parking lot, dog enclosure, poultry houses, etc. (in each specific situation, this list includes different objects). Then they are distributed around the main area depending on their importance: the place for the summer kitchen is allocated closer to the house, and the sheds for animals are further away, so that unpleasant odors are not blown into the yard by the wind.
Next, a place to rest is determined. If you plan to install a bathhouse, an enclosed gazebo, a shed with a barbecue or a garden stove, a place is allocated away from the living area, perhaps on the border of the site under the canopy of trees. Additionally, you should consider the possibility of resting in short periods of time during the day or evening family tea parties. You can make a patio for them right in the yard. If the yard area does not allow for organizing a patio, a summer gazebo is built in the backyard - the main thing is that it is located close to the house.
Important. During planning, you should consider how the shadow from the buildings will fall. The highest of them are located on the north side so that they do not shade the garden and flower beds.
Object detailing
After dividing the site into functional zones, their detailed planning is carried out. For example, you should think about what buildings will be located in the economic zone: a greenhouse, a shed for gardening tools, something else. In recreation areas, in addition to gazebos and pavilions, space should be reserved for a children's sandbox and swing.
The design of each zone is thought through. The main objects requiring decorative design are the front garden, courtyard and recreation areas. In addition to flower beds, they are complemented by compositions with coniferous plants, hydraulic structures, and small architectural forms.
Paths and paving
All zones are connected by paths. They are drawn on the sketch with the width indicated: the main ones are 120 cm between the borders, and the minor ones can be made narrower. The material for the device is immediately thought out: garden tiles, wild stone, brick. It is not recommended to lay the path paths with sharp turns, as they are inconvenient to use and there will be a temptation to cut a corner through the lawn.
Practical layout
When drawing up a project for landscaping a site, it is necessary to successfully combine the zones so that the overall picture does not suffer, but looks like a single whole. This stage is quite important in landscape design; often the surrounding area of the dacha is divided into places such as:
- Rest zone.
- Playground.
- The working part of the utility yard.
- Vegetable garden and garden.
The owner includes each of the zones in the plan independently; they are not mandatory; if necessary, you can add something of your own.
Important! When creating your own plot, you should not imitate your neighbors or friends; even photographs in famous glossy magazines cannot compare with the design that each person will think up for his family.
Where to start landscaping
When the plan is drawn up on paper, it’s time to start turning the project into reality. Work on landscaping the site should begin with the most difficult stages, including labor-intensive excavation work. If the plot has obvious differences in relief, retaining walls are erected first.
They will divide the site into zones and allow the creation of flat areas - terraces. An orchard is usually laid out on the upper terraces, since this is the most illuminated area, and the lower ones are used to create recreation areas and decorative compositions.
In places with close groundwater, drainage systems are laid to remove excess moisture from the area. If there is a low area on the site, moisture can be drained into this place and an artificial lake can be created.
The easiest way is to arrange a flat plot of land. The area is immediately divided into zones, large trees are planted (according to the plan) and path routes are laid out.
The construction of technical premises also begins: a garage, a woodshed, a shed for garden tools, and an outdoor toilet.
Advice. An important component of the improvement of the site is the installation of communication services: sewerage, water supply, gas pipeline (if it is underground). All excavation work must be done before the landscaping of the territory begins, so that later you do not have to dismantle paths or paving.
Landscaping of the site
One of the stages of landscaping a country house is landscaping the surrounding area. The orchard and berry bushes are planted as early as possible in order to receive a harvest from them within 2-3 years. But planting ornamental vegetation is carried out after dividing the site into zones, laying paths and preparing the soil.
The use of deciduous trees in landscaping
Large trees give the landscape volume, protect the area from wind and dust, and in summer you can hide from the sun under them. Cozy resting places are often located under their crowns. It is best to use low or medium-sized tree species with compact crowns: mountain ash, weeping ash, yellow acacia, green maple, prickly hawthorn.
Yellow acacia
Common hawthorn Paul Scarlet
When mature, they reach about 10 m in height, so a group of 2-3 trees will not take up much space. Variegated trees or trees with an unusual crown shape, which are planted singly on the lawn, are used as a decorative accent.
Decorative deciduous trees:
Ginnala Maple
- Ash-leaved maple Variegatum - with green leaves with a white edge, height up to 5 m;
- Ash-leaf maple Goldsworch Purle – with purple foliage, height up to 6 m;
- Weeping beech Purpurea Pendula – foliage has a copper tint, tree height is 8 m;
- Beech Zlatia – with golden leaves;
- Willow Purpurea – reddish leaves, tree height 6 m;
- Large-leaved linden Rubra - red branches.
