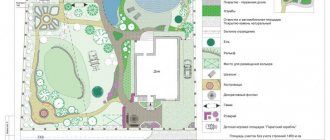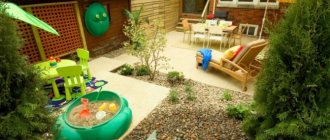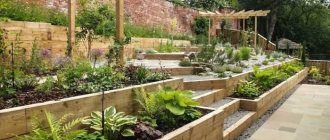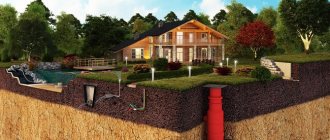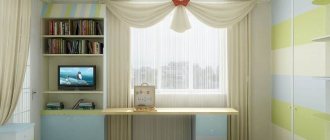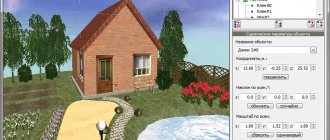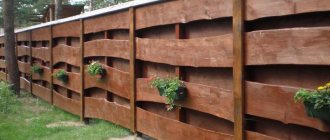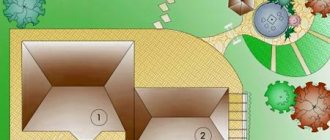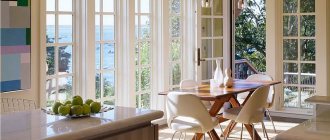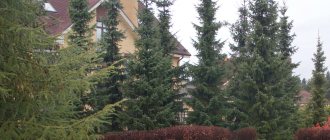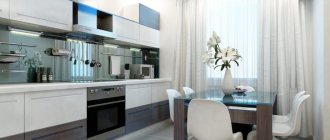A plot of land with an area of 12 acres is the best option where you can fit everything you need for a comfortable life. Here you can build housing, equip a vegetable garden, make a recreation area, equip a children's playground, and other necessary areas - the style and design of a plot of 12 acres depends only on the preferences of its owners. Despite the fact that there are quite a lot of plans for development and improvement of such a territory, there are general planning and zoning rules that you should know.
Arrange your garden plot so that you want to admire it forever
Preliminary stage - planning
Before you start arranging your summer cottage, it is worth studying the recommendations of experts regarding the layout. This will allow you to use the area most rationally, avoiding the fact that everything will be located chaotically, inconveniently, and ugly.
The design of a summer cottage is based on the identification of characteristic zones
So, first of all, you need to familiarize yourself with the set of building codes and regulations (SNIP). From there you can glean useful information, for example, about the recommended distances between buildings, fences, and plantings. For example, experts advise placing the garage closer to the gate.
Main types of summer cottage layouts
Pay attention to the shape of the summer cottage, its relief. The location of hills and ravines here can significantly “adjust” the overall design. It is important to take into account the relief when placing the foundation of a house and commercial buildings.
Another important point is the type of soil: it affects what green spaces will take root in the summer cottage. When the soil is initially not sufficiently enriched with organic matter, most likely you will have to additionally fertilize it and import black soil. The side of the world where the site is located, the level of natural light are important, firstly, when choosing plants, and secondly, determining the location of buildings.
Site planning is a creative process, depending on the flight of fancy and your wishes, but you need to follow generally accepted standards to avoid common mistakes
It is imperative to provide for the arrangement of a drainage system, especially if the dacha plot is located in a lowland. It will drain excess water from the home and, as a result, the soil will not subsidence, it will be possible to avoid washing away the foundation of the building, and the entire landscape will remain in its original form.
See alsoPhoto of the garage
The fence is serious and long lasting
Often, owners begin landscaping the territory of a summer cottage not with the construction of a residential building, but with the construction of a fence around the allotment area. The layout of the site, of course, involves the construction of a perimeter, since it is necessary to fence off the construction area and save the prepared material and garden tools. Some believe that, to begin with, a plot of 12 acres can be temporarily fenced off, and only then something more fundamental can be built, starting, for example, with the construction of a residential building. But, remember? “Nothing is more permanent than something made temporarily.” Therefore, the planning of a suburban area requires a serious approach to arranging the perimeter and marking out functional zones.
In landscape design, new trends, original projects, and illustrated examples of how to plan an area for a particular zone are constantly emerging. As an example, the layout of a summer cottage plot of 12 acres involves the design of the external perimeter in the gabion style. A gabion mesh structure can have different shapes and be filled with a variety of compositions: from wild stone and crushed stone to ordinary river pebbles. This option is quite economical and attracts attention with its stylish design. When using such an element, the layout of the site only benefits. Scheme of a rectangular plot of land - beautiful zoning for a residential building on 12 acres:
Territory zoning
Since the land area in question is quite large, six zones can fit here. It is not necessary to use all of them when planning your plot, but it is worth listing them.
An example of the functional layout of an elongated plot
See alsoTips for sauna design.
Living sector
This includes the house plus outbuildings and a garage. Speaking of the garage: it can be located at some distance from the living space, built in or attached nearby. Each option has its advantages. The main advantage of the first is that no smells (gasoline, exhaust gases, etc.) or sounds from the garage will be heard at home. What speaks in favor of the second or third solutions is that this way you will save space, money (a detached garage will cost more), and in winter you can get to your car directly from home. True, you will have to make sound and heat insulation.
Residential can be located deep in the plot or with access to the street, but no closer than 3 meters from the road
The location of the house in the background makes it possible to hide other areas from prying eyes
See alsoHow to decorate a group in kindergarten?
Hozblok
There are sheds for poultry and domestic animals; premises where feed, equipment, any workshops, etc. will be stored.
If you want to hide the unpresentable appearance of outbuildings, surround them with trees
A barn can also be a landscape decoration
See alsoLandscape design of a site on a slope
Garden or vegetable garden
According to the recommendations of experts, the optimal location for a vegetable garden is on the south side of the plot, where there should be no buildings or tall trees casting a shadow on it. For the location of vegetable beds, the cardinal directions and the type of soil play a big role: for example, when the soil is clayey, they should be placed from north to south, sandy soil - from east to west. It is advisable to plant large trees at least 2 meters from the fence so that they cast as little shadow as possible on neighbors. Fruit trees are usually planted on the eastern or south-eastern side, while those serving a purely decorative function are planted on the northern side.
Fruit trees should not be planted too close to each other
The vegetable garden should fit harmoniously into the overall design of the site
See also Do-it-yourself country house design from scrap materials
Rest zone
There are gazebos, benches, tables, barbecue facilities, barbecue ovens, etc. In addition, flower beds, flower beds, decorative fountains or ponds are usually placed here.
Rest area next to the house
The resting place can be located in the center of the site, away from the fence and road
See alsoPlants for landscape design
Bath, sauna
This building occupies a separate place in the zoning of the territory, since it cannot be classified as a mandatory element of the overall design of the site, but there are quite a lot of people who want to equip it. It can be placed in the same way as a garage - either attached to a living space, or built separately. The combined option, again, is more economical and convenient in every sense: you don’t need to create a separate water supply, shower, and toilet, and you don’t have to run home from the bathhouse in the cold. However, there are some drawbacks: without suitable hydro- and thermal insulation, increased humidity and temperature can damage the home itself, the stove equipment increases the likelihood of fire, and if the ventilation is installed incorrectly, it is easy to get carbon monoxide poisoning.
The best option would be a location separate from the house
If there is a bathhouse on the site, then you also need a place to store firewood.
See alsoDesigning a garden plot: the secrets of arranging with affordable means
Playground
A family with children or planning to add children cannot do without this. When installing it, the safety of the child is paramount. Therefore, it is worth placing it where there is a good view, so that children are constantly supervised. You can isolate it from the rest of the territory using a small decorative fence or hedge. Taking into account the age of the children, the playground can be equipped with a slide, a sandbox, a swing or some kind of horizontal bars: parallel bars, metal ladders, crossbars, etc.
The playground should be located in such a way that children can be easily looked after from home, from the gazebo, and from the garden beds
The playground should be arranged taking into account the age of the children
See alsoCreate a cozy and beautiful garden plot with your own hands
Rules and regulations for the location of objects
In addition to your desires, you must also take into account generally accepted norms that are regulated by law. Buildings on your land must:
- Do not disturb neighbors;
- Do not create obstacles to the free movement of people or vehicles in public places (if there is a street nearby);
- Ensure safe accommodation for owners.
These three aspects can be expressed in numbers. The distance from residential buildings to the neighbor’s fence must be at least 4 m. A distance of 1.5 m is maintained from low bushes, and 4 m and 3 m, respectively, from tall and dwarf trees. Outbuildings must be erected at a distance of at least 1 m, and those structures where animals are kept - 4 m. For your own safety, the following distances must be maintained between buildings of different types:
- For stone and brick houses it is necessary to “retreat” 6 m;
- If the structure has wooden floors, then the permissible distance is increased by another 2 m;
- Near wooden houses it is not allowed to erect other buildings closer than 15 m.
These standards are established in order to comply with fire safety. As for sanitary rules, toilets and household facilities. buildings with animals must be located at a distance of at least 12 m from residential buildings. It is better to install cesspools and showers at a distance of 8 m from the house. It is not permissible to build sheds where livestock will be kept or install outdoor toilets near a water source (well or well). Otherwise, no one will be able to guarantee the owners of such a site that wastewater with sewage will not end up in well supplies.
In case of violations of the established rules, unscrupulous owners will face not only fines, but also demands for the demolition of certain buildings. Experienced landscape designers know these rules by heart. Only beginners who for the first time decided to develop a plot of land with their own hands can encounter such a problem.
Features of planning and zoning
There are a number of planning principles that should be taken into account when landscaping a site. We are talking about the distances between buildings, the location of different zones, including relative to the cardinal directions.
Basic rules for placing buildings on a summer cottage
Thus, the dwelling should be located at least 20 meters away from the toilet, garbage cans (if any), 15 meters away from outbuildings (sheds, aviaries, other premises for poultry, animals), 7 meters from the compost pit . If the structure contains flammable materials, the living space is built 15 meters from other buildings; for non-flammable ones, 6 meters is enough.
Zoning scheme for a plot with a house, a separate garage, a bathhouse and a utility room
Now about the cardinal points. It is recommended to place a residential building on the north side of the site, and it is preferable that the windows of the main premises face east and west. If you plan to add a veranda, it is better to place it on the south side of the home - then it will be cool there in the summer and warm in the winter.
See alsoHow to decorate the yard with your own hands
Arrangement of a garden plot
It is usually recommended to locate the vegetable garden and garden part not in a lowland, so that water from precipitation and irrigation does not accumulate and destroy the root system. Sometimes the problem is solved by general leveling of the territory or by placing rectangular sections on top of the main level of the site.
The best place for a vegetable garden will be on the south side of the house.
For the beds, select a sunny place away from tall trees
Landscape design also depends on this part, since you will need to think about the correct proximity and harmony of appearance. If automatic watering is planned, this should also be taken into account; this is especially true for non-standard territory formats.
Flower beds, fountains, garden figurines, other elements of landscape design
It is better to think through landscape design in advance. This will allow you to fit everything you want into the existing territory, without excesses, making the territory as attractive as possible. There are many details that help to arrange 12 acres, so everyone can choose exactly what they like and will be harmoniously combined with all other components of the site design.
Irregularly shaped lawns look good in combination with decoratively trimmed shrubs
One of the main decoration options is the lawn. You need to choose its type during design: the function of the lawn performed in each specific part of the plot (just a decorative lawn or, for example, where children will play or undergo sports training) directly affects the type of grass that can withstand the corresponding loads.
In second place in terms of frequency of use when decorating the area near the house are flower beds. Are standard solutions not suitable? Then, instead of flower beds, you can create flower beds on the free land. They do not have clear boundaries, so they can be made into absolutely any shape. They are placed between trees and shrubs on the lawn, and there are also borders where plants are planted along paths. By choosing the right plant varieties for planting in flower beds and flower beds, you can ensure their flowering almost all year round. The main rule here is also moderation: many different colors will create the impression of chaos and disorder.
Flowerbed near the house
One of the very common types of flower beds is the alpine slide. The difference from a regular flower bed is the use of decorative stone, which is laid out between the flowers.
Classic alpine slide in garden design
Another element of landscape design are paths, paths that separate different zones, while at the same time providing a convenient passage between them. Most often they are paved with garden tiles or decorative stones.
Combined paths made of various materials are suitable for a garden of absolutely any style.
Water features are another option for decorating the space near the house. Even if there are no natural bodies of water on your property, if you wish, you can create artificial ones: a pond, a fountain, a lake or even a small waterfall.
Even a small body of water in any design will bring peace and relaxation to you and your loved ones
You can place garden sculptures on the site. In their manufacture, concrete, stone, gypsum or polyurethane foam are used. The style of such sculptures should be combined with the overall design of the site. Experts advise using a moderate number of figures so as not to oversaturate the space and everything looks original, harmonious, and stylish.
Do-it-yourself garden decorations are the soul of the site, its zest and charm
There are many options, but you don’t necessarily need all of them. Sometimes one or two elements that match each other in style will make the area around your home much more attractive than many different decorating methods.
Expert opinion
Alina Kvileva
Landscape designer
Hello, my name is Alina and I am a landscape designer, if you have any questions regarding landscape design, ask, I will be happy to answer them.
See alsoTips for creating landscape design for beginners
Harmony of styles
The landscaping and layout of a summer cottage presuppose a harmony of styles and a balance between decorative and design elements. It is not at all necessary that the design of a suburban area be consistent in the same style - 12 acres require sufficient area, but the stylistic finds and design solutions that unite the elements must have a common basis.
Modern trends in landscape design involve moving away from symmetrical solutions for placing elements of an artificial landscape. The asymmetrical arrangement of flower beds and other decorative plantings brings a fresh vibe to the overall perception of the 12-acre dacha plot.
Individuality and originality of the area will be given by pedestrian paths made of original materials, for example, sand and gravel mixture or round cuts of wood. Paths made of brick chips always look fresh. The retail chain offers a wide selection of tiles of various colors and shapes for garden paths.
For an average family, a steam room in a bathhouse can be 10-12 sq.m.; if you are planning a vacation with friends or relatives, then the steam room should be somewhat larger.
Photos of beautiful garden plots
Lighting on site
Lighting a plot of 12 acres cannot be limited to just a lantern over the porch. An interesting solution would be to install decorative high lanterns along garden paths. This way you can illuminate the farthest corners of your property in one fell swoop and maintain a unified style. Don't forget to provide each building with a central lamp at the entrance. As additional lighting, decorative lighting is used: figurines of gnomes and cute animals, which are placed directly in the ground and help to find the way.
Living sector
As already mentioned, the main object on the site is the house and how to place it correctly is important. Very often the house is located near the road, but no closer than 4 m, and in this case the courtyard remains closed and more comfortable. But if the highway is too noisy and busy, then a residential building should be built in the depths of the site. And the site itself should be protected with a high fence. It would be best to place the residential sector in the northern part of the site, with a predominance of shade. And the main windows should face east and west. It is advisable to place the veranda on the south side to protect the inside of the house from excessive heating in the summer and hypothermia in the winter.
Please note! If the site has significant elevations or the site is located on a slope, then the house should be built on a hill to avoid flooding and landslides.
House on a hill
