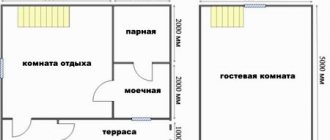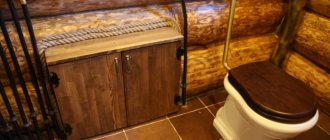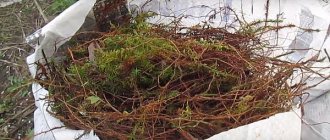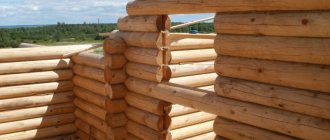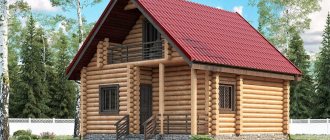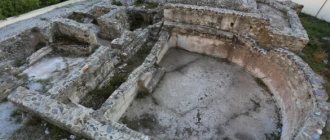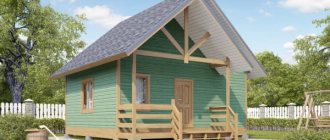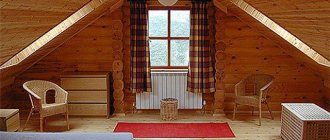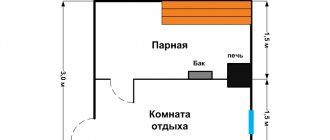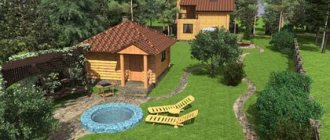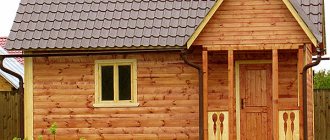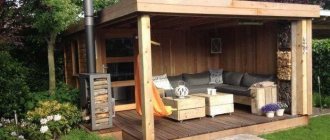Land owners often build a bathhouse in which they can calm their nerves and get rid of stress. A 6 by 8 m bathhouse project in this case is an excellent choice, if, of course, the area of the site allows it. Since ancient times, the bathhouse has been famous for its miraculous powers. The benefits of hygiene procedures of this type are undeniable, but you can get them in full only in the right steam room.
The steam room is the most important room in the bathhouse. You need to pay special attention to it, but you shouldn’t ignore other rooms. For example, without a comfortable room for relaxation there cannot be a full completion of bath procedures. In addition, the bathhouse must have a washing room, but, if possible, other rooms can be equipped.
If the free space on the land allows you to build a large building, you can build a house project with a bathhouse from 8 by 6 m timber. They are often made two-story, and the second tier is partially occupied by an attic. Thus, you get a whole bath complex with a separate balcony where you can have a pleasant time in good weather. The room itself, 6x8 m, allows you to equip several rooms without any problems, for example, a spacious steam room and washing room. But the second floor will already be occupied by a recreation room, an attic for pleasant time in the fresh air, and maybe even a bedroom for the most tired guests. Often a terrace is attached to the bathhouse. It serves the same role as the attic, but on the ground floor. On the terrace you can gather for barbecue or just drink tea while rocking in a rocking chair.
The price of a 6x8 bath is turnkey and shrinkable
| Description of equipment | ∅ 90x140 mm Wall: 9 cm. | ∅ 140x140 mm Wall: 14 cm. | ∅ 190x140 mm Wall: 19 cm. |
| Log house for shrinkage Bathhouse without finishing | RUB 454,000 | 457,000 rub. | 511,000 rub. |
| Turnkey made of natural moisture timber | RUB 528,000 | RUB 561,000 | 615,000 rub. |
| Turnkey made from kiln-dried timber | RUB 578,000 | 616,000 rub. | 677,000 rub. |
- Project: B-31
. - External dimensions of the bath: 6x8 meters
, area:
48 m2
. - Material in stock: in stock
. The walls of the bathhouse are made of profiled planed timber. - Construction time for a bathhouse on your site: from 4 to 12 days
.
Bathhouse made of 6x8 timber
This project is designed for laying walls from profiled timber 90x150 mm. The plan of the bathhouse is quite simple.
Unlike in the previous project, here from the terrace you can get not only into the rest room, but also into a small storage room, which can also be equipped as a toilet. The rest room has two doors: one leads to a small room, which, with an area of 1.875 m², is best suited for a toilet or storage room. The second door opens into the washing room and from there you can enter the steam room with an area of 6.25 m².
In addition, on the first floor in the very corner there is a staircase to the second floor. Its total area of 36 m² is a lot for one room, so if desired, the room can later be divided into two using a partition. You can also simply divide it into zones using the possibilities of interior design.
What's inside? Interior of a timber bath
Petrov Sergey (construction specialist)
I’ll tell you about the equipment, prices, ordering methods, choice of foundation, delivery, how much it costs, technology for constructing a timber bathhouse.
Request a call back
At your request, changes and additions can be made to the standard 6 by 8 bathhouse design with appropriate cost adjustments. This bathhouse is ideal for a medium or large family. The support-column foundation is made of concrete blocks, measuring 200x200x400 mm. The top of the blocks is waterproofed with roofing felt. Along the entire perimeter, jute is laid between the beams. The steam room is lined with aspen clapboard, under the clapboard there is bath foil for vapor barrier, and shelves are installed. The floor is insulated with 50 mm and the ceiling with 50 mm Isover mineral wool. A plinth is nailed to the joints of the corners of the walls, ceiling and floor. The roof is ondulin. The roof gables are covered on the street side with pine clapboard. Indoor ceiling height – 2.25 m. Roof ridge height – 1.50 m.
We offer you inexpensive log saunas.
Project of a bathhouse made of 200 mm logs
This 6x8 log sauna project has everything you need for a comfortable stay with a large group of friends.
At the entrance to the bathhouse there is a small porch, which is also a terrace with an area of 6 m². On the right side of the plan you can see the bathroom, but it will be tightly hidden by the walls and can only be accessed from the interior. Passing through the terrace we find ourselves in a large relaxation room with an area of almost 20 m². In such a spacious room you can place a large amount of furniture, a comfortable table designed for a company of several people, and even then there will be room for free movement.
Immediately to the right of the front door there is a 6 m² washroom with two exits. The first leads to a small bathroom of about 4 m², the second leads to the steam room itself, the same size as the washroom.
The recreation room has a large double-hung window located on the long wall to the left and a staircase to the attic floor. The second floor is quite simple - one large room and access to the balcony. A room with an area of more than 28 m² can be used either as a bedroom, if periodic living in the bathhouse is planned, or as another recreation room, which can additionally accommodate a billiard table, table tennis table or exercise equipment.
Technical description of the project
In order to determine the amount of materials, you need to familiarize yourself in detail with the technical description of the proposed project.
| Design elements | Technical description of the project | Illustrations |
| Foundation. | Shallow-depth reinforced tape on a sand bed. For reinforcement, construction reinforcement of a periodic profile Ø 10 mm was used, foundation depth 80 cm, height of the base part 40 cm, width 40 cm. The thickness of the sand cushion was 20 cm. Boards 25 mm thick were used to make the formwork. | Periodic profile reinforcement Ø 10 mm Boards 25 mm thick |
| Log house | Made from sawn timber, jute was chosen for insulation, the rows are fixed with birch dowels. | Sawn timber Jute Birch dowel (dowel) |
| Roof. | Gable, non-insulated, roofing material – metal tiles. You can use a metal profile (cheaper) or flexible bitumen shingles (more expensive). We do not consider options for using piece ceramic tiles in this article due to the high cost of the roofing material. | Metal tiles |
| Floors. | Wooden drains; tongue and groove boards 35÷40 mm thick are used for covering. | Floorboard 40 mm x 100 mm |
| Ceilings. | Natural lining; mineral wool and polystyrene foam are used for thermal insulation in the rooms. | Lining Mineral wool Styrofoam |
| Interior decoration. | Natural lining for steam rooms, toilets and washrooms. For other rooms, moisture-resistant OSB board or lining. In the example of calculations, we will focus on the lining - it is more consistent with the traditional style of Russian baths. | OSB-4 |
| Exterior finishing. | External finishing – metal profile. If you have the desire and opportunity, choose more expensive types of façade wall cladding. | Profiled sheet |
| Bake. | Purchased metal, chimney made of sandwich pipe, chimney exit through the roof. | Wood-burning sauna stove Chimney pipe kit |
Due to the fact that the construction of a bathhouse for various reasons can take time, we provide calculations for the complete construction of the structures, this will allow them to be preserved for the winter without much harm. We will do all calculations with a margin of approximately 10%. This supply may be used for unforeseen expenses, some materials will turn out to be of unsuitable quality, there will be trimmings, etc. Even if something remains, over time it will definitely come in handy on other objects of the summer cottage.
Stove and chimney
According to the preliminary conditions, a factory-made metal stove is installed in the bathhouse, and the chimney is made of sandwich pipes. The chimney is straight, which greatly reduces the cost of the design and simplifies its installation. Determine the length of the pipes taking into account the height of the furnace. We give dimensions from the floor: 2 m (height of the steam room) + 1.5 m (thickness of the ceiling covering and height of the attic space) + 0.5 m (minimum protrusion above the roof covering) = 4 meters. From this value you need to subtract the height of your boiler.
Stove for baths and saunas Diagram of a sauna stove and chimney
Option for installing a stove and chimney in a bathhouse
Advantages of ordering a bathhouse at Shamkov-Stroy
The comprehensive service “Shamkov-Stroy” itself carries out logging for its log buildings, therefore it has the opportunity to choose exactly the assortment of wood that is needed for each specific project . What is “Shamkov-Stroy”:
- This is a company that employs only highly qualified specialists with extensive experience. The full cycle is carried out here - from logging to turnkey delivery of the facility.
- The customer does not need to build it himself; it is enough to conclude an agreement and receive the finished object.
- The foundation, finishing, and any other arrangement work can be done by the company.
- If the cost of the full scope of work turns out to be too high for the customer, you can purchase only a log house with free delivery and installation. The owner can gradually complete the rest himself. In this case, the most important thing will be done - manual, highly skilled work on installing the log house.
- At the request of the customer, the log house can be assembled in different ways - in a bowl or in a claw. The qualifications of the builders of the Shamkov-Stroy service allow them to erect log houses using any techniques of wooden architecture.
Forming a bathhouse from aerated blocks with your own hands
After all issues with the design documentation have been resolved, phased construction begins.
Stage 1. Formation of the foundation
Before carrying out this process, it is necessary to take into account the type and condition of the soil cover, and the characteristics of climatic conditions.
Projects for bathhouses include a shallow shallow foundation.
The scheme of its formation is as follows:
- preparation of space;
- the marked sides of the structure are projected onto the terrain in accordance with the design;
- a trench with a depth of 0.5-0.65 m is formed under the foundation of the future bathhouse from the selected gas block. Sand and crushed stone (gravel) are poured onto the bottom of the dug ditch to a height of 0.15-0.2 m. Later, wood formwork (chipboard, plywood, metal sheets or profiles) intended to form the foundation is mounted on this cushion. Removal of formwork is carried out within 7-10 days;
Forming a foundation for a bathhouse made of aerated concrete
- assembly of the reinforcing frame inside the formwork. The size of the horizontal rods of this reinforcement is 1-1.5 cm, and the vertical ones - 0.6-0.8 cm. The resulting frame structure is tied with soft wire;
- Concrete must be poured at one time. In this case, it is best to use a brand of at least M 300;
- formation of a waterproofing layer.
At this stage, inputs for future communications are provided in advance.
Stage 2. Laying the first and second rows
The formation of walls begins from the highest angle. Each subsequent one is fixed to the previous one with special glue (layer less than 0.7 cm), previously diluted in water. Every fourth row must be reinforced with reinforced mesh.
Beginning of laying the first row of gas blocks
Laying subsequent rows of gas blocks
Stage 3. Construction of partitions
This stage is carried out in parallel with the previous one. For further formation of partitions during the construction of load-bearing walls, cuts are prepared in the latter (strictly through the row). Later, partitions are built into them at an angle of 90 degrees. The dressing is deepened by 0.15 m.
Stage 4. Reinforcement of masonry and partitions
It is carried out every third row. To do this, grooves for stainless steel rods are formed using a wall chaser.
Scheme for laying reinforcement in aerated blocks
Reinforcement of partitions is carried out at the corners of the walls. In these locations, grooves with a radius bend are formed. Next, reinforcing bars are laid in them, only one of which is laid along the central part of the row. The reinforcement must be bent at the corners.
Stage 5. Reinforcement of the space under window openings
For this procedure, 2 steel rods 0.8 cm thick are used. On top of the blocks you need to make a mark for the width of the future window. Next, take reinforcement of such a length that it is greater than the marked value, 25 cm on each side.
Reinforcement is used to create the internal frame of a bathhouse made of aerated concrete
It is attached to the blocks using glue, and both parts must be in the same horizontal plane.
Pouring a reinforced frame with concrete
Stage 6. Lintels over windows and doors
For this process, several gas blocks in the form of a U symbol are used; those located at the edges have a wall as a support. Under these elements, a support in the form of the letter T, made of bars and boards, is fixed. They are attached to each other and the internal space of the opening using self-tapping screws measuring 10-12 cm.
T-shaped support from bars and boards
It is necessary in advance to form a frame assembled by welding, square in shape, with 1 cm thick rods placed in the corners. Initially, they are fixed with jumpers only on the end sides, and then in the center.
Stage 7. Assembling the reinforced belt between floors
Sample of made lintels in a building made of aerated concrete
If the project includes a second floor, then this process is carried out similarly to the previous stage. As additional options for stable fastening of the reinforced belt, you can build a box resembling formwork either on the inside, or on the outside, or on both sides of the upper blocks. Thanks to it and the glue, reliable fixation of the reinforcement structure is ensured.
Stage 8. Roof assembly
Basically, projects of such structures include a gable roof. For this:
- The Mauerlat is placed on 4 sides of the future building. Next, crossbars and rafters are fixed to it;
- the rafter legs are covered with wooden slatted lathing, on top of which insulation (mineral wool), protection from moisture and a roof are installed;
- after laying non-combustible thermal insulation material into the frame, it is necessary to cover the resulting structure with a film to protect it from moisture;
Roof assembly process
- the roof gables are covered with boards or clapboards;
- the floor is pre-formed in the attic;
- It is better to cover the roof with slate or metal tiles.
Stage 9. Formation of interfloor overlap
The beam is laid out in parallel on roofing material placed on a reinforced belt. The connection is made using perforated corners. The beams are joined in the area of the partitions using mounting plates. The end parts of such bars are treated with bitumen solution.
Assembled interfloor slab
Stage 10. Interior and exterior decoration of the bathhouse
Inside, you must use only natural materials. Wood is great for this.
In the bathroom, the surface is formed from ceramic tiles.
There is also a common option when everything is covered with wooden clapboard with a beam supporting it. Glass wool is placed in the gap between them - a good insulation.
Options for interior finishing of aerated concrete baths
From the outside, the bathhouse can be finished with siding, block house or artificial timber. If the roof is made of metal tiles, then the structure itself will look advantageous in decorative stone or facing bricks.
Advice: before doing the exterior decoration of the bathhouse, you need to treat the walls with a hydrophobic primer.
Selection of a company for construction
If the owner of the site plans to relax in his own country house in the near future and has the funds, then you can hire a team and order the construction of a two-story turnkey bath house. It is important to carefully choose a construction company. After all, the result and quality of work directly depends on this. Several criteria that a construction company must meet:
- satisfactory cost of work and materials;
- deadlines;
- official documentation;
- qualifications and experience of the construction team;
- availability of examples of previous work (preferably with customer reviews);
- responsibility and effective communication with the customer;
- providing a guarantee.
Choosing the right construction company is the key to getting the desired result Source handbuilder.ru
