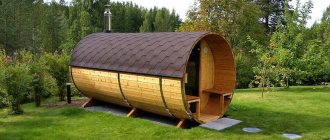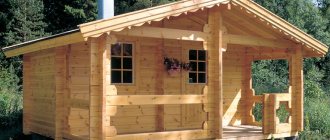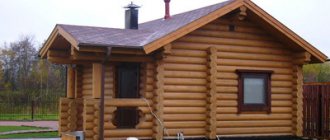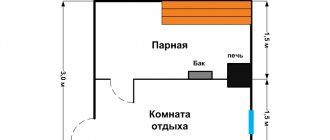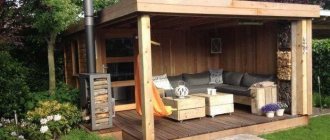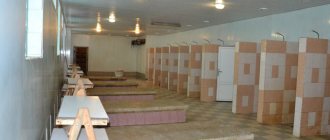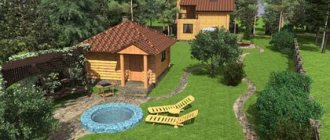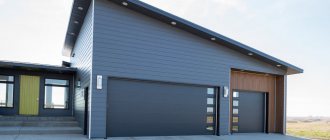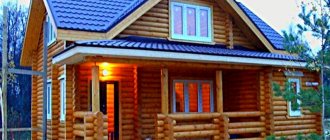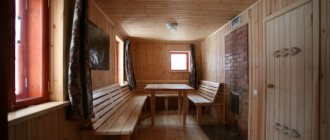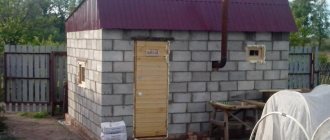The question of how to install a bathhouse arises before any owner of a private house or cottage. It can be difficult to correctly mark a building on a site: a small site, outbuildings placed non-standardly, plantings that are a pity to remove, and other factors. How to install a bathhouse, what you need to focus on when choosing a place and location, we will talk in the article.
Russian-style bathhouse made of block-house timber, looking like natural logs
Location of the house
The house is being built in accordance with SP 30-102-99:
- from the main street at least ——— 5 meters
- from driveways and alleys at least ——— 3 meters
- to the neighbors' house: for stone buildings at least ——- 6 meters
- for wooden buildings minimum ——- 10 meters
We measure the distance from the base of the building if other structures do not protrude more than 5 meters, otherwise you need to measure from them.
Selecting a location
The most advantageous place for a bathhouse will be the bank of a river, lake or pond. Although in reality, not many people can boast of such natural springs near their site. But still, if there is such an opportunity, you should follow simple tips:
- the structure should not be located directly near the water;
- it is necessary to prevent dirty water from entering the structure;
- You can plant a beautiful tree next to the steam room.
A beautiful plant will protect you from prying eyes. After all, no one wants to find themselves in an awkward position.
If there is no pond nearby, then it is possible to build a swimming pool on the site. You can turn to specialists or try to do everything yourself. The main thing is to place the structure a few meters from the water.
Another advantageous way to place a steam room is on a hill or hill. Thanks to the slope, it will be convenient to install sewerage.
Bathhouse layout in relation to other buildings on the site
Where to put the garage
When building a separate garage, the distance between it and the main house must be at least 4 m. This is reflected in fire safety and sanitary standards. And between residential buildings there should be at least 6-15 m.
To choose a site for a garage, you need to take into account that there will be a driveway in front of it. For safe passage, this place must have a wide view, and the selected area must be sufficient for maneuvering vehicles. There should be a flat area under the garage with a slight slope. Thanks to the slope, water will be removed faster after rain or melting snowdrifts. It is advisable to take measures to drain the area near the garage building. This will prevent flooding of the garage and damage to the car and tools stored in the room.
How to position a bathhouse
It is best to install it away from the road. There must certainly be a fence or a full-fledged fence between the bathhouse and neighboring areas. It is also advisable to make a fence between the bathhouse and other buildings. If a bathhouse is built near a river or lake, the distance between the building and the reservoir should be about 15 m, since the wastewater generated in the bathhouse pollutes the surrounding area.
The correct solution is to build a bathhouse on a hill. This makes it possible to do without a special sewage system, since the water will flow out on its own.
Sometimes the bathhouse is combined with other buildings or with a residential building. When arranging a bathhouse adjacent to the house, it is better to choose a Finnish sauna design. In such a bath there is less moisture and the temperature is higher, due to which the wall materials dry quickly and do not rot.
Subtleties that need to be observed when choosing a place for a bathhouse
What features should be taken into account when choosing a place for a bathhouse:
- Since the bathhouse involves the use of water, it is better to choose a low place.
- It is necessary to provide for the placement of relatively neighboring buildings, not only on your site.
- The bathhouse should be placed with the windows facing west and the doorway facing south; in the evening the light will be longer.
- The area of the bathhouse must be calculated depending on the purpose. If this is a modest family vacation spot, then a small 3x3, 3x4 log house is enough. For a noisy company you need a large room.
- The ceiling of the steam room is made based on a height of 180 m; the lower it is, the less heat loss.
- If there is a swimming pool, another body of water, or a bathhouse on the site, it should be placed as close to it as possible. It’s easier to get to the cooling place after the steam room.
- When installing a bathhouse, it is necessary to focus on the water supply and sewerage system, otherwise you will need to install them separately.
It is important to take into account the optimal dimensions of the premises and design details:
- The steam room should be at least 5-12 m²;
- Steam room door maximum – 150x60 cm;
- The window openings of the steam room are 40x50 cm, 1 m high from the floor;
- Threshold from the dressing room to the steam room (height) – 30 cm;
- The canopy has a minimum width of 75-80 cm, the lower part is at a height of 75 cm. The distance to the ceiling from the top shelf is minimum 105 cm;
- The washing compartment door can be of any convenient size - standard 180x60 cm.
- All windows and doors must open easily to the street, this is in accordance with safety regulations. Do not forget GOST standards, the bathhouse must have a distance of at least 3 m from any neighboring buildings (not only its own, but also those of neighbors). There must be a free approach from all sides, otherwise in the event of a fire, the bathhouse will be difficult to extinguish.
- The correct location and material for the bathhouse determine how well the building will meet all the owner’s wishes. By approaching the issue thoughtfully, you can count on a bathhouse that will delight not only your family, but also all the owners’ friends.
How professionals do this can be seen in the video:
Correct location of the boiler room
The boiler room should be located away from the residential building. This is more reliable in terms of fire safety, as well as from the point of view of environmental friendliness, since fuel combustion is accompanied by the release of harmful gases and soot. Also, for safety reasons, all electrical equipment involved in the operation of the boiler room must be installed behind a partition, in a separate room. This is necessary to protect electrical appliances and devices from overheating during operation of the heating boiler.
The location of buildings on the site is an interesting video:
Did you like the article? Share with your friends:
What material is better to purchase for a bathhouse?
A ready-made set of rounded logs for the construction of a bathhouse.
Timber, a log for a bathhouse should not be taken with a large cross-section. 100x100, 100x150 timber is sufficient; glued timber can be used in smaller sizes. The log is taken with a cross-section of up to 150 mm. It’s easier to work with thin material, but you still have to insulate the structure.
To install a bathhouse, it is not at all necessary to assemble the log house from start to finish. You can save money: pour the foundation yourself, buy a ready-made box. Log houses for bathhouses are sold: “for shrinkage”, “chamber drying”. Construction companies also offer ready-made versions of log houses, which will be brought to the site and assembled according to the scheme. There will be no need to cut corner joints or think through joints. It remains relevant; installing a bathhouse is completely entrusted to specialists. It remains to choose the right place where the structure will be installed. The price of turnkey construction starts from 15,000 rubles. Depends on the choice of material, the complexity of the project and the distance of the future building from the city limits.
Sanitation measures when going to the steam room
Despite the fact that the bathhouse is the private property of its owner, one should not forget about sanitation standards in order to avoid negative consequences.
The basic rules include:
- You should have personal hygiene items, as well as slippers;
- it is necessary to ventilate the room after each procedure;
- it is necessary to monitor the cleanliness of the room: regularly wash the floors in the steam room;
- after a sauna and steam bath you need to take a shower;
- It is necessary that everyone present in the bathhouse has their own place.
These simple tips will help you stay healthy and avoid such unpleasant consequences as fungi or other diseases. The whole family, as well as family friends, when coming to the bathhouse, should remember the rules of personal hygiene and follow them. It is worth remembering that you need to have a good time wisely and profitably.
Design Features
In our realities, garages have almost never been a highly specialized “sleeping area” for a car. Inside, car enthusiasts always had a small workshop for emergency assistance to their iron horse. There was also a warehouse for all kinds of spare parts and a corner for fuels and lubricants.
In addition, all free parts of the premises were used as a regular shed. Everything that didn’t fit in the house found a place in the garage. Gardening tools were also stored here. And, of course, a cellar was built to store food for the winter.
Combining a garage with a bathhouse under one roof is a good solution for those who like to tinker with their car. When doing repairs, you can not only get very dirty, but also get soaked through with auto chemicals and exhaust fumes. It is very undesirable to bring all this dirt and unpleasant odors into the house. This is where a hot shower comes to the rescue to remove all traces of repairs on the body and the heavy garage odor. Gardeners will also appreciate the opportunity to wash off dirt when returning from their favorite garden beds.
A good solution to combine a garage with a bathhouse Source acost.ru
But most of all, those homeowners whose plots are very small will be happy with this decision. And those whose income does not allow them to expand on a grand scale. In the first case, there is no need to take away territory from your favorite garden. And in the second, it is more economically profitable to build one room instead of two or three.
Basic recommendations when planning the placement of a bathhouse
You should adhere to the following tips when designing a steam room. These include:
- the bathhouse must be visible from the house;
- Windows are best installed on the south or west side;
- It is better to place the doors on the south side;
- Don’t forget about the path leading to the bathhouse;
- When constructing a building, you should be guided by fire safety standards.
An important point in this matter is not to disturb others, in particular neighbors. You should adhere to all rules, norms, and standards when planning a room for a steam room. This will help reduce unpleasant moments in the future.
At the same time, the building should be clearly visible from the house. To make sure everything is ok.
Layout of the bathhouse on the site
It is worth carefully studying the project and all its components before construction begins. It is important to pay attention to the following details:
- soil for building;
- type of foundation;
- path leading to the building.
The choice of foundation depends on the type of soil. The harder it is, the more options for construction there can be.
With a columnar foundation, you can construct a steam room from logs. And with a strip one, it’s made of brick or stone. This should be taken into account during construction.
The chosen location for future construction should be dry and located on a hill. It is necessary to remember about natural conditions. The wind can carry the smoke. Therefore, this point is also worth remembering.
If it is impossible to build a separate building for the steam room, you can create a Finnish sauna in the house. It will protect owners from fungi and mold.
Determining the shape of the site
A plot of land for a country house can usually take one of four forms:
- rectangular;
- triangular;
- L-shaped;
- narrow elongated.
Zoning directly depends on its shape. Rectangular is considered classic and the most convenient. Placing buildings here is simple, and there is no need to resort to design tricks. The house is located in the center or closer to one of the corners, and the remaining area is divided into zones.
Planning an L-shaped plot is also not difficult. On a flat rectangular part they put a house, a garage, and on a small area, which forms the letter “G”, they make a garden or a place to relax. It turns out to be isolated, which is very convenient.
Arranging a narrow, elongated area causes difficulties. It seems that all the buildings are in disarray and interfere with each other. To solve this problem, you need to use trees and shrubs to separate zones, and paint the barn, greenhouse and other outbuildings in a bright color.
The triangular area is a space for creativity. You can experiment with its layout and arrange zones asymmetrically. Make it the center of a round gazebo or pool.
Norms and standards
It is very important during the design stage to familiarize yourself with all the rules and standards. All of them are created for the long and safe existence of the structure. If you don’t know them and don’t use them in the future, it will be more difficult to correct all errors.
The location of the bathhouse on the site must meet fire safety standards. You should be aware of the safe distance between structures.
It is important to use the oven only for its intended purpose. At the same time, monitor the temperature inside it. It should not exceed the maximum value.
Care should be taken to protect the floor and ceiling near the firebox. The first should be covered with a small metal sheet. The ceiling at the point of contact with the chimney must be fenced off to protect it from sparks.
You should not choose metal pipes for the chimney, as they can become very hot. It is better to give preference to materials that have thermal insulation.
There must be a fire extinguisher in the sauna.
In addition, the standards help make your vacation enjoyable and safe. After all, it is very important not to harm your health while visiting the bathhouse.
To comply with sanitary standards in the steam room, the room should be ventilated after each bath procedure.
