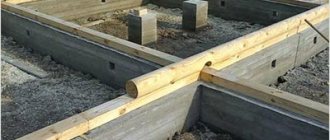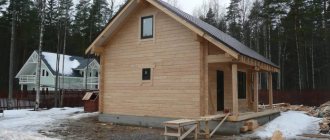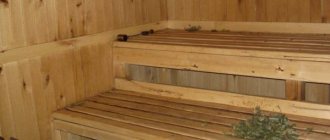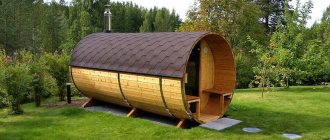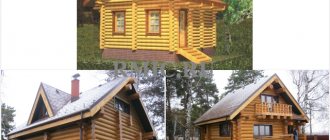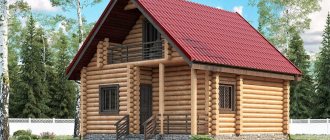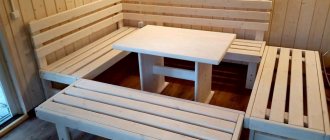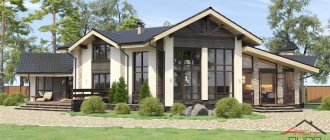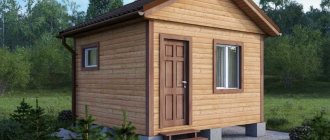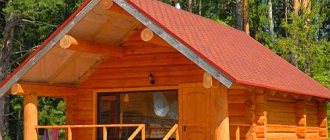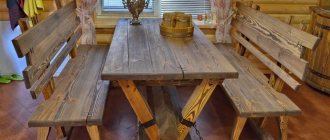Before you start building a bathhouse on your personal plot, you should prepare a project containing detailed information about the main characteristics of the future structure. In addition, the detailed design must contain information on how to locate a bathhouse on the site, including mandatory instructions on the following technical details:
- the location of the building relative to the residential building, taking into account the characteristics of the surrounding area (its topography and soil quality);
- remoteness of the bathhouse from other land use objects;
- sides of the location of the entrance door and windows in the bathhouse building.
When choosing a place for a bathhouse, one should not forget about the restrictions imposed by the requirements of sanitary standards and fire safety measures that regulate the distance of the building from nearby structures (neighboring site, well, reservoir and other land use objects). Let's look at each of the requirements listed above in more detail.
On the slope
The strength and stability of the baths is ensured by a full foundation. It is all the more important to pay special attention to the foundation if the construction of the bathhouse is planned on a slope.
- A slope of three degrees is considered a level surface;
- A slope of three to eight degrees is considered average;
- A strong slope is a surface that has a slope of more than ten degrees.
Important! The foundation must withstand not only the weight of the bathhouse, but also successfully resist the vagaries of the soil. It is the piles that are at greatest risk, so it is recommended to use a bored foundation to support the structure of the bathhouse.
First, the site is being cleared for the construction of a future bathhouse. Then wells are drilled for screw piles - their depth should be below the freezing layer of the soil. The accuracy of the calculations is important - if one of the piles is in a suspended state, the rest will experience constant overloads. On average, the diameter of the well is about 25 cm. Formwork is made for the entire length of the pile, but it can also be arranged only for the head. The wells are then filled with concrete and connected using a self-leveling concrete slab. This way you can build a foundation for a bathhouse.
Location of doors and windows
It is recommended to install the entrance doors to the bathhouse on the south side of the building, which to some extent facilitates the conditions for their operation in the spring due to the earlier melting of snow on this side. As for windows, it is advisable to place them on the side well illuminated by sunlight (from the west or southwest).
If you are absolutely sure of the fire safety of the bathhouse building, it can be attached directly to a residential building. This approach to choosing a location allows you to reduce to a minimum the amount of work required to lay all the necessary communications (sewage, electrical cable, water supply).
6-10 acres
The smaller the size of the plot of land, the smaller the area you have to build a bathhouse. This is logical, because standard summer cottage plots, as a rule, range in size from 6 to 10 acres. It is almost impossible to build a large bathhouse without damaging the garden, so small bathhouse projects are especially popular. There are several points to consider before building a bathhouse.
- The bathhouse should be located as far as possible from the country house, but not close to the fence;
- To save space on the site and add additional living space, you can build a bathhouse with an attic;
- In small areas it is better to build baths from fire-resistant materials - from blocks, stone and brick;
- The bathhouse can be combined with other buildings, in particular, with a garage or utility room.
It is best to build a rectangular bathhouse in the corner, 2 or 3 meters away from the fence.
At the same time, you also need to pay attention to the neighbor’s house - there should be at least 6 meters from a long bathhouse to any living space. The main thing is not to skimp on materials for construction - this way the risk of fire will be lower, and the bathhouse will delight you with its durability.
Buildings up to 30 sq. m
Small village bathhouses have many positive aspects, which is why compact structures are becoming the most common in summer cottages.
- Small baths up to 30 sq. m are much cheaper - less building materials are required, as well as a lighter foundation;
- Due to their compactness, such baths can be built on any site;
- A smaller rural bathhouse requires less fuel to fully heat up.
Moreover, compact hut baths remain functional even with minimal equipment. You can safely combine a dressing room with a relaxation room. You can completely abandon the latter if you replace it with a terrace. In the summer, such a step is justified, but if a stone bathhouse will function all year round, then you cannot do without a small changing room. You also need a firewood rack if you have a traditional stove.
Information. For a small bathhouse, it is not at all necessary to build a full-scale brick stove - you can install a mobile metal structure, from which heating is carried out throughout the bathhouse. If the steam room is attached to the house, then all engineering systems are supplied to the bathhouse from the main building.
Distance from land use objects
The current technical standards laid down in SNiP 30-02-97 determine the following values for the minimum distance of an object located on the territory under consideration from the boundaries of the garden plot:
- for a garden house - 3 m;
- for auxiliary buildings – 4 m;
- for other buildings (including for a bathhouse) - 1 m;
- for tall trees – 4 m;
- for bushes – 1 m.
Thus, the choice of location for the bathhouse building is limited only by its distance (at least 1 m) from the boundaries of the garden plot.
Varieties
Russian steam rooms fully correspond to traditional ideas about a private bath. Classic design, wood heating and an amazing atmosphere are why the Russian bathhouse is still at the peak of popularity not only in the countries of the former Soviet Union, but throughout the world.
Depending on the available space on the site, you can build a full-scale stone bathhouse with a large number of functions and rooms, or you can make a small one, where one room combines the purpose of several rooms. Often a bathhouse is built from wooden beams, but with the development of technology it has become possible to pay attention to other materials. This design has many different subtypes, so you can choose a village bathhouse according to your taste and budget.
Village
The classic version is a rustic Russian bathhouse. As a rule, such buildings are built from the most accessible material - wood. The inside of the bathhouse is also lined with wooden material made from aspen or linden. It is only important to take into account some of the nuances of wood construction.
- You need to prepare for a long wait—wood drying can last from 6 to 12 months;
- All wooden elements require treatment with antiseptics and anti-rotting impregnations;
- Wood allows water and heat to pass through well, so insulation and vapor barrier are required;
- The structure lends itself well to finishing, but usually the outside logs are left untouched;
- Wood is convenient because it can be easily cut - this way you can build openings of unusual shapes.
It is imperative to install a layer of insulation under the casing, as well as a vapor barrier.
You can also use coniferous wood for finishing - depending on the temperature, they smell very pleasant. Only in the steam room should you exclude pine needles, as they will begin to release resin. It is also worth putting rubber mats in the steam room for additional safety.
With a cellar
A bathhouse with a cellar is one of the most interesting solutions for a summer cottage. This is due to the same space savings - the cellar will be cold enough to store winter supplies. It is also safe, because many people have no idea about the presence of an underground room in a bathhouse. And this is excellent protection against thieves.
Important! It is necessary to protect the floor in the bathhouse with an additional layer of waterproofing, as well as provide good drainage so that the cellar remains dry.
A basement can have several purposes:
- Utility room;
- Living room.
The cellar is also convenient because it can store a variety of bath accessories, as well as fuel. But with proper skill, the basement floor can be converted into a living room or a recreation room. With any option, the walls will require insulation and protection from water, as well as good finishing and a heating system. In no case can you save on such things, so most often the cellar is given its direct purpose - storing useful things and supplies.
With firewood
Another convenient and cost-effective solution is a bathhouse with an attached firewood rack.
Fuel can be immediately stored in large quantities and stored.
If necessary, firewood for kindling is simply transferred to the bathhouse.
This is convenient because you don’t have to go far to find them.
There are two types of firewood:
- Open;
- Closed.
In the first case, the firewood shed is a simple canopy on poles that does not have walls. Sometimes the room borders the bathhouse, and therefore may have one wall. In another case, the firewood shed is a full-fledged room in which fuel is stored. There are hooks on the walls - you can hang useful things on them.
The firewood can be laid out in any order, but sometimes, for convenience, the room is divided into four “corrals”, between which there is a small passage. A closed firewood shed can be made in the form of an extension to the main building, or its presence is planned in advance, and the required area is included in the project.
Attention! You should not make the firewood box too large, otherwise it will be inconvenient to use.
Hut
As popular wisdom says: “with the darling there is heaven in the hut.” A bathhouse of this type fully corresponds to this statement. The unusual triangular design is very convenient to use; moreover, the triangle is the most rigid shape, which provides the bathhouse with additional strength.
Unfortunately, it is difficult to fully appreciate the convenience, because the walls are sloped.
The stronger it is, the smoother the wall, but the space becomes smaller.
From an aesthetic point of view, the sauna-hut looks interesting; in addition, there will always be a small attic in which you can store things or arrange a relaxation room.
If sloping walls cause discomfort, then they can be sheathed and made absolutely straight.
The hut has two important advantages:
- Two large roof slopes that will not allow snow to accumulate;
- Significant space saving, allowing the bathhouse to be located even near trees.
Such a bathhouse does not have walls, so a hut can be built very quickly even without the help of professionals. It is convenient to divide such a structure into two floors, although the upper rooms will be much smaller. Usually a residential attic is arranged there, and a large recreation room is arranged below.
Dugout
Since the times of Ancient Rus', technologies for building dugouts have been preserved. In fact, the bathhouse is almost entirely in the soil - you need to dig a deep enough hole and strengthen its walls. Then the bathhouse is built according to one of two types:
- Dugout;
- Half-dugout.
In the first case, the bathhouse does not provide any openings other than the door. The walls are strengthened, the roof is installed, and the top and sides of the building are covered with moss and earth.
Information. No additional insulation is needed, but you can’t do without waterproofing. Semi-dugouts rise above the ground and have a small frame with windows on top. The finished building can also be covered with earth so that the heat remains in the bathhouse.
The most important advantage of a dugout is savings. An expensive foundation is not needed, plastic windows are not needed. External finishing is also not needed, nor are fancy stoves - an ordinary brick or metal structure is enough. Insulation materials are also not needed - nature itself provides them. This is why dugouts retain heat longer because they are not blown through by the wind, as happens with ordinary buildings.
Types of baths
You can finally decide how to position the bathhouse relative to the house only after determining its type. For a black bath, that is, a smoky one, you need to choose a place that is at least 12-15 m away from the residential building, outbuildings and borders of the local area. You should also take into account the wind rose in this region. This will help prevent smoke from blowing from the bathhouse towards the house.
A smoky bathhouse is considered an object of increased fire hazard, therefore such facilities are prohibited from being built in densely populated villages and near planted areas. A white sauna, that is, non-smoky, is often located near a residential building. If desired, it can be attached to one of the walls, if such a project is agreed upon with a specialist.
Combining a smoke-free bathhouse with a country or garden house will make the process of connecting water supply and sewerage systems to it much easier. This will save not only time and labor costs, but also significant money.
Combining a smoke-free bathhouse with a country or garden house will make the process of connecting water supply and sewerage systems to it much easier
When choosing where to place a bathhouse combined with a residential building, you should remember about the ventilation and waterproofing system, because a bathhouse is a room with high humidity.
Foundation
The foundation is the fundamental part of the bathhouse, without which it is impossible to do. The heavier the material and the larger the building, the stronger the foundation must be to withstand all impact factors. You shouldn’t do the foundation at your own discretion; it’s better to carry out all the work on the project. It indicates all the key points that will affect the construction process.
- Maximum accuracy of the depth at which the foundation is laid. It is necessary to take into account the depth of the floor outlets and the depth of soil freezing;
- The perimeter of the bath, that is, its length and width;
- Layer-by-layer marking of the entire foundation (pillow, frame and other elements);
- Clarification of individual details - the foundation for a pool or stove.
You can choose the type of future foundation yourself. A strip foundation is chosen for small and lightweight structures; a columnar foundation is suitable for wooden buildings. The slab base is useful for impressive buildings - for example, for a large two-story bathhouse.
You definitely need to know the type of soil on your site - in some cases it is impossible to cope with the task if, for example, you build a real bathhouse complex with several floors on watery soil. Therefore, you need to choose the foundation wisely, taking into account the characteristics of the land. But there is a “golden mean” - a foundation suitable for different types of baths.
On stilts
A pile foundation is the most reliable - it holds loads well and is suitable for areas with elevation changes and high levels of soil freezing.
It easily tolerates minor deformations, supports the weight of multi-story structures, and is also characterized by increased strength.
In essence, a pile foundation consists of several beams driven into the ground, which are connected by load-bearing beams or slabs.
Depending on the soil, you can choose one of four pile construction technologies.
- Pressable, which are lowered underground using hydraulic machines;
- Pressed ones - they are poured with concrete into a pre-prepared well;
- Screw - they work on the principle of self-tapping screws, that is, they are screwed into the ground;
- Drivers, which are driven into the ground with a special device.
Depending on the type of future bathhouse, different materials are chosen for making the foundation - for example, for lightweight structures made of foam blocks or wood, you can use treated pine piles. For heavy structures, steel pipes or reinforced concrete are suitable, but for unstable swampy soils it is worth using combined structures made of reinforced concrete and steel.
It is important to understand that a pile foundation will require a significant injection of funds, because it requires excavation work and a lot of concrete. It’s not for nothing that it is believed that the foundation “eats up” the bulk of the budget for the construction of a bathhouse.
The costs will be justified - a bathhouse on a pile foundation will last for many years.
How to choose a place for a bath
To decide where to place the bathhouse on the site, you need to carefully study the garden area. The natural elevation will significantly save money on sewerage installations. In this case, the used water from the bath will flow away by gravity.
In a steep slope, you can dig a dugout for the main premises of a bathhouse or sauna. Nearby you can arrange a platform for relaxation and/or games in the form of a terrace located on pillars.
Natural elevation will significantly save money on sewerage installations
Initially, the site for the bathhouse is selected according to the nature of the soil. The soil must be dense, without instability, sliding or swelling of the soil masses.
It is necessary to take into account the topography of the site proposed for the construction of a bathhouse. It is desirable that it has a slight slope in any direction other than north. In this case, the constructed bathhouse will be protected from melt and rain water during the cold season. Reliable protection of the bath house from dampness will be ensured by its construction on a slightly raised area of the ground.
It is necessary to take into account the topography of the site proposed for the construction of a bathhouse
The sauna house is best located in a place remote from the highway or a nearby industrial enterprise. This will create protection from dust, noise, polluted air, unpleasant odors and other irritants during rest.
On a note! Additional protection of the area where the bathhouse will be located will be provided by a blind fence, green spaces or walls of outbuildings located in accordance with the instructions of SNiP.
Construction with stone
For those who are not going to save money, but still want a solid structure, professionals suggest making the building from stone. You can use artificial substitutes (brick, foam blocks), or you can create a real miracle by building a bathhouse from natural stones. Foam blocks are lightweight, but brick and stone baths will require a reliable foundation. But a stone bath is worth it, because it has many advantages.
- The material has high performance ratings, which guarantees strength and durability;
- The stone can be bought at almost any specialized store;
- Shrinkage rate is 8% less than wood;
- The material does not require drying, it can be used immediately;
- The finished bath takes less time to dry;
- The material is environmentally friendly and holds heat well.
It is important to remember that the construction of such a bathhouse will be very expensive, and the construction technology is much more complex than that of wooden structures. The stone definitely requires insulation to avoid the formation of condensation.
It is advisable to finish the outside with plaster, because brick baths do not retain heat very well. But even after twenty years the bathhouse will be in the same condition as on the day construction was completed (if you take care of it, of course). It is important not to forget to heat the building, even if the steam room is not planned to be used. In addition, brick buildings lend themselves perfectly to modifications, and also allow you to build rooms of any shape you like.
Fire safety
How to place a bathhouse, house and other buildings on the site is determined in compliance with fire safety standards. All rules are set out in detail in the relevant SNiP regulations, which should be carefully studied. This will greatly facilitate the planning process and help avoid many problems in the future. Open fires are often used in baths, creating increased danger.
The finishing floor in a bathhouse is usually made of wood. To protect the wood from accidental fire, sheets of asbestos or steel no more than 1.5 m wide are laid along the perimeter of the stove foundation on the floor surface.
Removing formwork
The formwork was removed on the fifth day. The process itself is nothing special, the main thing is not to damage the still weak concrete. As it turned out, we successfully managed to avoid voids; the solution flowed perfectly into all corners.
Photo of a pile-grillage foundation for a bathhouse - removal of formwork.
After the formwork was removed, the foundation was watered and covered with film for two weeks before construction began.
Building a foundation yourself is accessible to everyone. But there are a number of points that are worth paying special attention to.
- If the design is chosen like ours - pile-grillage, the pile with its base should rest on soil that does not freeze in winter.
- Place the formwork more than securely; it is very unpleasant when, when pouring, it begins to burst.
- Monitor the fresh foundation for the first few days, water it, and protect it from the sun.

