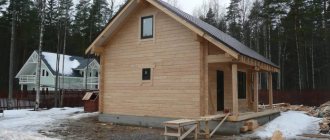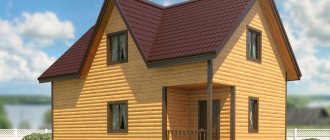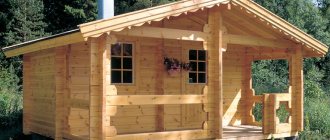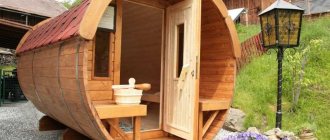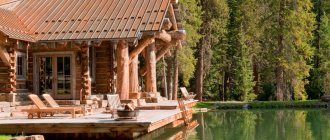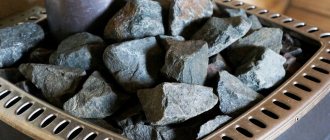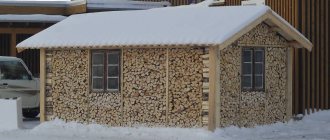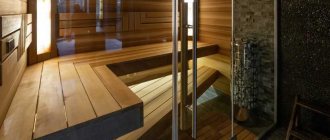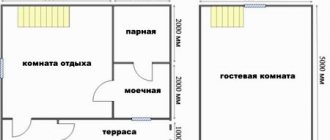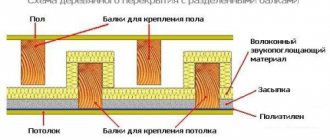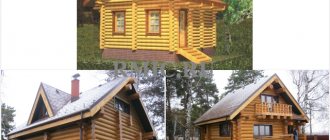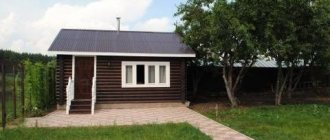The optimal size of the bathhouse is considered to be 6*6 meters. In such an area you can place a number of necessary areas, furniture and appliances that increase the usefulness of the building.
In a space of 36 m2, 5-8 people can fit perfectly. The structure must be installed as far as possible from the fences of neighbors and their houses; the requirements for the pipe outlet should be studied in order to prevent smoke from entering the premises and the spread of fire to neighboring structures.
Bathhouse projects
Number of projects 681
- 1 room
- 1 bathroom
Bathhouse project "Vyatka"
- To favorites
- 31.7² Total area
- 7 x 6m Building area
from 765,000 rub.
Construction time individually
- 1 room
- 2 bathrooms
Bathhouse project No. 14033
- To favorites
- 33² Total area
- 5 x 8m Building area
from 3,737,325 rub.
Construction time individually
- 2 rooms
- 1 bathroom
Project Banya Dobrynya-2
- To favorites
- 72² Total area
- 8 x 6m Construction area
from 846,850 rub.
Construction time individually
- 1 room
- 1 bathroom
Bani Afonya project
- To favorites
- 43² Total area
- 9 x 7m Construction area
from 580,500 rub.
Construction period 35 days
Bathhouse project Standard No. 3
- To favorites
- 15.3² Total area
- 4 x 4m Building area
from 470,000 rub.
Construction time individually
- 1 room
- 2 bathrooms
Bani Toliman project
- To favorites
- 40.5² Total area
- 8 x 7m Construction area
from 546,750 rub.
Construction period 28 days
- 1 room
- 2 bathrooms
Bani Avisso project
- To favorites
- 142.57² Total area
- 9 x 19m Construction area
from RUR 1,924,695
Construction period 74 days
Available at the exhibition
- 1 room
- 1 bathroom
Bathhouse project 4x6m
- To favorites
- 24² Total area
- 6 x 4m Construction area
from 508,000 rub.
Construction period 15 days
- 1 room
- 2 bathrooms
Project Baths 11B-B
- To favorites
- 27.5² Total area
- 5 x 8m Building area
from RUR 436,590
Construction period 18 days
- 3 rooms
- 2 bathrooms
Bathhouse Kamelok project
- To favorites
- 83.65² Total area
- 6 x 10m Construction area
from RUR 1,129,275
Construction period 48 days
- 1 room
- 1 bathroom
Bathhouse Mylnya project
- To favorites
- 29² Total area
- 5 x 6m Construction area
from RUB 391,500
Construction period 30 days
- 2 rooms
- 2 bathrooms
Bathhouse project No. 12008
- To favorites
- 84² Total area
- 6 x 9m Construction area
from RUR 2,120,438
Construction time individually
- 1 room
- 1 bathroom
Project Bathhouse Golden Cone
- To favorites
- 121² Total area
- 10 x 15m Construction area
from 1,633,500 rub.
Construction period 64 days
Project Baths made of timber AR-037
- To favorites
- 17² Total area
- 5 x 4m Building area
from 229,500 rub.
Construction period 90 days
- 1 room
- 2 bathrooms
Bathhouse project "Riga"
- To favorites
- 81.5² Total area
- 12 x 10m Construction area
from 1,630,000 rub.
Construction time individually
- 1 room
- 1 bathroom
Bathhouse Dubok project
- To favorites
- 11² Total area
- 4 x 3m Building area
from 148,500 rub.
Construction period 15 days
- 1 room
- 1 bathroom
Bathhouse Zigzag project at Dacha
- To favorites
- 72² Total area
- 7 x 8m Construction area
from 972,000 rub.
Construction period 35 days
- 1 bathroom
Log bathhouse project AR-029
- To favorites
- 74² Total area
- 7 x 14m Construction area
from 999,000 rub.
Construction period 90 days
- 2 rooms
- 2 bathrooms
Bath Antoine project
- To favorites
- 115² Total area
- 11 x 7m Construction area
from 1,552,500 rub.
Construction time 62 days
Bathhouse project "Russian Izba"
- To favorites
- 26² Total area
- 5 x 6m Construction area
from RUR 362,489
Construction time individually
View all projects
If a bathhouse for you is not just hygiene procedures, but a way to combine business with pleasure and have a good rest, then a small steam room will clearly not be a suitable option. If there is enough space in the local area, then to create a real bathhouse complex as a place to relax, a 6x6 bathhouse project with an attic would be perfect.
Bathhouse 6 by 6 made of chopped logs with an attic floor Source buvbaze.lv
What to look for when choosing a project
Projects and drawings are never easy, even if the building is relatively small. But to do everything right, you just need to follow the rules. For example, if you are reading this article, you have already decided on the dimensions - 6x6. That is, the first step and quite successfully.
The second step is to select materials. Of course, taking into account the previous points, it would be logical to choose timber. But here a lot depends on the type of soil, the remoteness of the site and your financial capabilities - for example, using Siberian cedar is a great idea, but its delivery and payment for materials will cost a little more than the same pine or spruce.
The third step is to resolve the labor issue. In general, you can build a bathhouse yourself. Of course, this requires certain construction skills - but even a person without much experience can carry out some stages himself. For the rest, specific ones, such as foundation preparation or roofing work, it is better to call specialists.
The last step is to think about replacement options. Situations are different, and not everything depends on you. For example, you want a sauna made of laminated veneer lumber, but you can’t order it because it’s simply not available in warehouses. Dramatic changes without good reasons will of course be wrong and will not lead to the best results, but you need to think about such things in advance.
Why does a bathhouse need an attic?
The attic is a small room, the ceiling of which is directly the roof of the entire structure. This reduces the cost of the bathhouse “box” itself, while simultaneously increasing the usable area. There are no special restrictions on the ways of using the attic space. Here they equip both a bedroom and a mini-gym, cinema or spa.
In addition, there are many projects of bathhouses with a balcony. In some cases, owners prefer to transfer the functions of a veranda to it, especially if there is a good view from the balcony.
And one more important point - equipping an attic is always more profitable from an economic point of view. Firstly, in order to get additional usable area, you will not have to increase the foundation. Secondly, the design of the attic is simpler than that of a full second floor - the cost of building materials is lower, and the additional usable space is about the same.
Thanks to all their advantages, 6x6 bathhouses with an attic are quite popular as bathhouse complexes, or if you want to build yourself a bathhouse. Especially considering that the size of the “box” does not impose any restrictions on the layout of the premises, which means that designers can realize any fantasies.
Rest room on the first floor of the bathhouse 6 by 6 Source hr.aviarydecor.com
Why is a 6x6 bathhouse with an attic convenient?
Sometimes we are irresistibly drawn to the sea, to plunge into the azure wave, and sometimes for some reason we would give everything to take a good steam in a real Russian bathhouse. Such a building can be located either on a summer cottage, occupying a small space of 6 acres, or among many other farm buildings. At the same time, it is not at all necessary to build a large complex similar to Roman baths; it is quite enough if it is a bathhouse with an attic. Why is the presence of a living room considered in the under-roof space? It’s simple - if there is no cottage at the dacha, such an addition will become quite comfortable housing.
However, you can come up with many uses for an attic even if you have a completely landscaped suburban area with a good-quality house. In particular, in winter, being well steamed, you are unlikely to want to return to the house, even if not through snowdrifts, but along neatly swept paths. Therefore, in the attic you can pre-arrange one or even two cozy rooms with a small kitchen and bathroom, in which you can have a good night’s sleep. In extreme cases, these premises will replace the guest house. If you already have one, think about placing a billiard room at the top, combined with a recreation room, devoting the area below to the most necessary rooms.
What to build a bathhouse from
The most popular options for building materials are corrugated timber, logs (rounded or hand-cut) or foam concrete blocks.
If you choose wood to build a bathhouse made of 6x6 timber with an attic, then coniferous species are considered the best option. It goes without saying that with the correct selection of the section of the timber, the bathhouse will be well insulated, but nothing can replace the real pine smell.
In any case, when choosing wood, you need to pay attention to the characteristics of the material - this will allow you to choose the optimal material in accordance with local climatic conditions and taking into account your requirements:
- Pine. The advantages include comparative ease of processing and low weight, which has a positive effect on the final cost. The downside is that pine wood is very susceptible to deformation when air humidity changes, so the low cost is offset by the need for regular processing.
- Cedar. A special feature of cedar wood is a large amount of resin in the fibers. This makes it much more resistant to changes in air humidity, but increases thermal conductivity. In addition, during production it is necessary to carry out de-tarring, which affects the final cost.
- Larch. Greater weight and density increase the resistance of the material to fluctuations in humidity and possible mechanical damage, but also increase the thermal conductivity of wood.
Glued laminated timber has multi-directional directions of the fibers of the lamellas, so the deformation and shrinkage of such a material is much lower Source vologdadom.com
Knowledge of the characteristics of the material will always allow you to choose suitable wood, so 6 by 6 bathhouses with an attic - projects made of timber with a 2nd floor are quite popular, due to the high environmental friendliness, practicality and beauty.
Profiled timber
Unlike ordinary construction timber, special locks are cut into profiled timber at the factory. This allows timber to be laid on a construction site according to the principle of constructor assembly. Manufacturers also offer ready-made house kits, in which all the parts are already adjusted to each other, numbered, and all that remains is to put them together into a single structure.
Rounded timber
In essence, this is the same profiled timber, only the sides are initially left round, or are processed additionally - again, to give them a rounded shape. The advantages of a 6x6 bathhouse design made of rounded timber are as follows:
- the minimum possible amount of manual labor during assembly;
- unlike a round log, the top and bottom of the beam are flat, which improves the tightness of their fit to each other;
- with proper processing of wood, the degree of its deformation during shrinkage of the log house is minimal;
- wood is one of the most beautiful building materials that does not require additional external and internal finishing;
- minimal construction costs.
Project of a bathhouse made of timber with rounded edges Source kraust.ru
See also: Catalog of bathhouse projects presented at the exhibition “Low-Rise Country”.
Foam blocks
There is often no reason to build a bathhouse from brick, since this material has very high thermal conductivity. Therefore, if you want to build a permanent stone bath, you often choose a foam block, whose heat transfer characteristics are not very different from wood materials. In addition: foam blocks have additional advantages:
- light weight and large size of blocks reduce labor costs and increase construction speed;
- stone blocks do not burn, unlike wood;
- good sound insulation;
- the closed-porous structure makes foam concrete resistant to moisture;
- environmental friendliness;
- unlike brick buildings, a strong foundation is not needed here.
When choosing a foam block, you need to remember about its not very presentable appearance, which means additional costs for finishing work.
Design of a 6 by 6 bathhouse made of foam blocks with a veranda Source besedki-group.ru
How to choose the right construction company
You need to choose a construction company even more carefully than the project, because the quality of the building and its service life depend on the reliability of the builders. An initial assessment can be made at least from photographs of already implemented 6 by 6 bathhouse projects with an attic. If there are none, then this is one of the signals that it is better not to contact such builders.
It also doesn’t hurt to call personally and ask about the technologies used, the availability of appropriate equipment, permits and certificates. The level of employee readiness to answer such questions quite clearly shows their qualifications and the company’s attitude towards clients.
Bathhouse project 6 by 6 with attic, terrace and balcony
Despite the general type, there are quite a lot of different designs for 6 by 6 baths with an attic. You have to choose among them based on your taste preferences and financial capabilities.
A universal solution that is suitable for both family bathing procedures and as a place to relax in a friendly company.
Bathhouse 6 by 6 made of rounded logs Source yandex.ru
The main highlight of the project is the additional outdoor space, which is added by adding a terrace above which there is a spacious balcony.
The staircase to the attic is located in the corridor - this means that, if necessary, the upper floor can be used separately from the bathhouse, for example, as a guest bedroom.
Some may not like the fact that getting to the relaxation room from the steam room is also only possible through the corridor, but this decision is not for everybody, especially since nothing can stop you from making a direct door between these two rooms. True, in the first case, the rest room will not need protection from high humidity.
The area of the dressing room should take into account the presence of clothes hangers, and there is also a supply of firewood for the sauna stove. In addition to the plumbing, you can install a water heater in the washing room and use this room simply as a shower room on those days when the bathhouse is not heated.
Layout of a 6 by 6 bathhouse made of rounded logs Source nashprorab.com
To reduce heat loss, windows measuring 50 by 50 cm are provided in the steam room and washing room. The relaxation room needs more sunlight, so the size of the installed windows here is already 120 by 100 cm.
Entrance doors are ordinary - standard, but those leading to the steam room are usually smaller for better heat retention. You also need to take into account temperature changes in the steam room and select appropriate materials.
Step by step process
The construction of the bathhouse occurs in stages, like any other:
- Construction of the foundation;
- Laying the subfloor;
- Mounting walls;
- Preparation of sheathing and beams for the second floor;
- Installation of the second floor and roof sheathing;
- Roofing;
- Insulation of walls, roof and floor;
- Laying steam and waterproofing;
- Finishing the floor and ceiling of the lower floor.
- Laying the main floor on the second floor and covering the walls;
- Installation of stairs;
- Interior decoration;
- Furnace installation;
- Installing steps on the veranda.
In fact, the process is more complicated than described, but this is the main work that will need to be done.
Foundation
A pile foundation is best suited - the foundation for a wooden bathhouse is laid on the piles. For this, unplaned thick timber is usually used - about 150x150 mm. A columnar foundation requires some work:
- Removing the fertile soil layer;
- Supports are installed and a cushion of crushed stone or sand is poured under each;
- Isolation of the foundation from the subfloor - roofing felt or similar materials can be used for these purposes;
Laying crowns
the first crown is laid - its service life depends on how well you insulated the foundation from moisture.
It is important to remember about the markings of the crowns - for a bathhouse, a letter and number marking is enough. This way you mark in which wall the timber will be used, as well as in which row to lay it.
If you use profiled timber, then you will not have problems with laying the crowns - just lay them on top of each other, checking the quality of the connection.
By the way, ceiling beams will crash into the upper crowns. It's worth remembering this.
Roof
The construction of the roof is carried out in several steps:
- Laying ceiling beams;
- Installation of heat and waterproofing, as well as insulation;
- Assembling the necessary sheathing;
- Roofing;
- The gables are sewn up and the roof overhangs are suspended;
In addition, you need to remember that if you want to install roof windows, you need to think about this already at the stage of laying the beams.
Insulation
Insulation of a bathhouse as a whole occurs in the same way as any other building - that is, with the help of insulation. The material used in this capacity must be placed in a construction “pie” - and this is done anywhere, both in the roof and on the floor and walls.
It must be remembered that the steam room requires separate insulation. It will be impossible to do without insulation - but the most important thing is to protect all surfaces with hydro- and vapor barrier. If this is not done, then first the insulation will fall apart, and then the walls themselves.
Baths 6 by 6 with an attic: photos and videos
Bathhouse with open balcony and terrace Source bania-spb.ru
If you need more space in the attic, then you can choose a project without a balcony Source ryazan.au.ru
Bathhouse 6 by 6 with attic sectional view Source kayrosblog.ru
3-D visualization of the layout of a 6 by 6 bathhouse Source stroim-bani53.com
Layout option for a 6 by 6 bathhouse with an attic Source sk-amigo.ru
