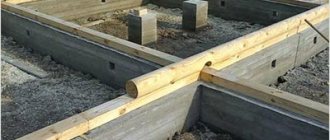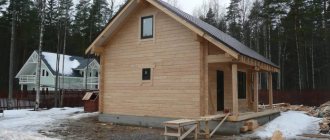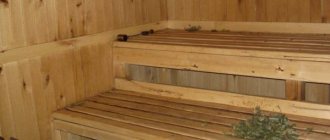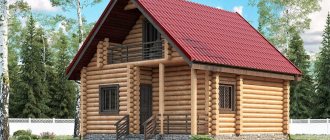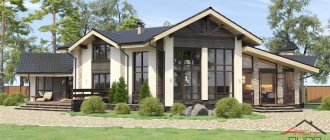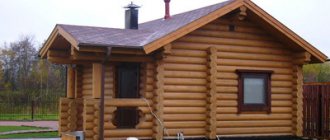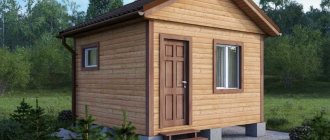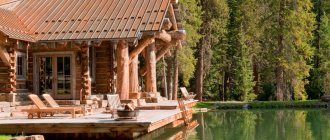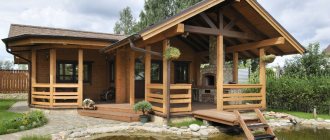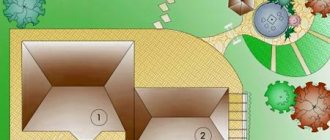A 7 by 7 meter bathhouse is considered a kind of embodiment of ideality. On square meters you can place everything you need and even a little more. Many do this by organizing billiard rooms, movie theaters and large swimming pools. And although the first two decor options do not exactly relate to bath rooms, the facts of their use are obvious.
The price of a 7x7 bathhouse is turnkey and shrinkable
| Description of equipment | ∅ 90x140 mm Wall: 9 cm. | ∅ 140x140 mm Wall: 14 cm. | ∅ 190x140 mm Wall: 19 cm. |
| Log house for shrinkage Bathhouse without finishing | RUB 525,000 | 573,000 rub. | 638,000 rub. |
| Turnkey made of natural moisture timber | 615,000 rub. | 663,000 rub. | 728,000 rub. |
| Turnkey made from kiln-dried timber | 669,000 rub. | 723,000 rub. | 797,000 rub. |
- Project: B-15
. - External dimensions of the bath: 7x7 meters
, area:
56 m2
. - Material in stock: in stock
. The walls of the bathhouse are made of profiled planed timber. - Construction time for a bathhouse on your site: from 4 to 12 days
.
Additional services
- Replacing timber 150x100 mm with timber 150x150 mm RUB 54,000.
- Replacing timber 150x100 mm with timber 150x200 mm RUB 102,000.
- Wood-burning stove Ermak from RUB 32,000. (more details)
- Increase the height of the bathhouse by one crown (+15 cm) RUB 9,000.
- Construction of partitions from timber (150x100 mm) RUB 9,000.
- Coating of joists and subfloor (as a gift: promotion until October 31) 400 RUR/m²
- Replacing a 27 mm floorboard with a tongue and groove board 36 mm thick 280 RUR/m²
- Metal entrance door (China) 7,000 rub.
- Bath insulation up to 100 mm 250 RUR/m²
- Warm corner (as a gift: promotion until October 31) RUB 24,000.
- Assembling a bathhouse on wooden dowels RUB 24,000.
- Cladding the stove with bricks (as a gift: promotion until October 31) RUB 8,000.
- Construction shed 3x2 m. 16,000 rub. (more details)
- Roofing (metal tiles) 590 RUR/m²
- Finishing the gables of a block house RUB 1,200/m²
- Generator rental (customer’s gasoline) RUB 9,000.
What's inside? Interior of a timber bath
Petrov Sergey (construction specialist)
I’ll tell you about the equipment, prices, ordering methods, choice of foundation, delivery, how much it costs, technology for constructing a timber bathhouse.
Request a call back
We include in the price the cost of material supplied at our production base in the Novgorod region, and the construction of a bathhouse by a team of experienced carpenters and roofers on a turnkey basis.
At your request, changes and additions can be made to the standard bathhouse design with appropriate cost adjustments. Moving partitions without increasing the material, changing the location of windows and doors will not affect the price of the bathhouse.
Since the bathhouse is assembled at the Customer’s site, this provides complete freedom to implement various layouts and any other of your wishes.
Bathhouse project 7 by 7: design features, examples
As already mentioned, a 7x7 bathhouse has a large area, so you can safely experiment with the layout of the interior.
If you prefer traditional baths, then you can build a standard building with a dressing room, steam room, washing area and rest room. The advantages of such a project are simplicity, cost-effectiveness, and high capacity.
Often in large projects a bathroom is made, it requires a very small area - 1x2 m is enough, but at the same time relaxation in the bathhouse will be more convenient and comfortable.
We recommend paying attention to the designs of a bathhouse with a kitchen. In the project, you can make a separate room, combine a kitchen with a recreation room, or make a summer kitchen with a barbecue area, placing it on the terrace.
In addition, the size of the bathhouse makes it possible to combine two options at once, making a small kitchen in the recreation room and placing the stove on the veranda.
Almost all 7 by 7 bathhouse projects include a veranda or terrace. And this is not surprising, because everyone likes to relax in the fresh air in warm weather. You can make a small veranda, place a table and chairs on it, or allocate more square meters for it. In the second case, you can make a kitchen on the terrace, add cozy sofas, hammocks and even a swimming pool!
Fans of a relaxing holiday will love the option with a separate SPA room. You can put a massage table in it, place candles, all kinds of jars with oils. This idea will especially appeal to women, who can increase the benefits of going to the steam room by supplementing their relaxation with various procedures: scrubbing, applying all kinds of masks, lotions, etc.
If there are many children in your family or company, then you can create a children's corner, then the kids will have something to do, and adults will be able to relax.
A good option would be a 7x7 bathhouse project with an attic. This project is convenient because it is more economical than a two-story bathhouse, and you will also get additional rooms where you can stay overnight. If you plan to relax in the bathhouse all year round, then be sure to insulate the attic.
If your budget allows, and there are no other buildings on the site, then pay attention to the design of a house combined with a bathhouse. The 7 by 7 building has a fairly large area and many layout options. If you choose a bath house project 7-7 with two floors, then you can arrange several living spaces, a kitchen, a storage room and even a balcony in it. The result will be a complete home.
We recommend reading:
4 by 5 bathhouse project: advantages, design features and examples
An interesting solution would be to combine a bathhouse and a sauna. You can make two separate steam rooms, and then everyone can choose an option according to their mood.
A simple 7 by 7 bathhouse project
There is nothing superfluous in this project, only the main rooms: steam room, shower room, relaxation room, hallway and bathroom.
An easy-to-implement and budget-friendly project created for a large company! There is a spacious recreation room (20 square meters), where 7-8 people will be comfortable. The size of the steam room is 7.5 square meters, it can accommodate about 5-6 people.
Project of a 7 by 7 bathhouse with a terrace
The design of a bathhouse with a terrace is the most common option, because everyone likes to relax in the fresh air in warm weather, rather than sit in a stuffy room.
This bathhouse is suitable for year-round use, as it has a bathroom and a spacious lounge where you can hide in the cold.
Pay attention to the location of the stove: it is located between the steam room and the relaxation room. This is convenient because you can maintain the desired temperature in the steam room directly from the relaxation room; in addition, the stove will heat both rooms at once, so even in cool weather the relaxation room will be quite warm.
Project of a two-story bathhouse 7 by 7
This project is suitable for those who do not have a country house on the site, since it will serve as a bath house. The project provides all the necessary premises for bath procedures: a steam room, a washing room and a relaxation room.
In addition to them, the drawing also contains all the necessary rooms for a comfortable stay: a kitchen, a bathroom, two bedrooms and a small hallway.
A large company can easily fit here, as the lounge and kitchen are quite spacious. Three living spaces at once provide the opportunity for several families to stay overnight.
A 7 by 7 bathhouse is large in size, so it often represents an entire recreation complex or even a full-fledged house. 7x7 bathhouse projects have a number of advantages, but choosing such a project is not always advisable. For example, if you have at your disposal a small plot where there is already a house, then perhaps you should pay attention to other more compact bathhouse designs: 6x4, 5x5, 4x4, etc. If the plot size is large, and you have at your disposal If you have the right budget, then a 7x7 sauna will be a great option!
Project B-2
1. Foundation : support-column. There are 4 blocks in the cabinet, 20x40x40 cm. Waterproofing - roofing felt in 2 layers.
2. Double strapping : Edged softwood timber 100x150 mm in 2 rows, treated with an antiseptic.
3. Floor joists : Edged board 40x150 mm (in increments of 60 cm).
4. Subfloors : Edged board 22x100 mm, waterproofing - Nanoizol A.
5. Floor insulation : 100 mm ISOVER, Nanoizol V on top.
6. Finish floors : Dry tongue-and-groove floor board 36 mm (with screws), every 5 boards
7. External walls : Profiled timber 140x90+/-5 mm (thickness 90 mm). Inter-crown insulation - jute 5 mm. Profile – block house or straight, 16 crowns.
8. Partitions : profiled timber 140x90 +/-5 mm, inter-crown insulation - jute 5 mm.
9. The crowns are connected to each other using a wooden dowel, assembling the log house into a warm corner.
10. Ceiling height : 1st floor -2.15-2.20 m
11. Rafters: Edged softwood board 40x100 or 40x150 mm.
12. Ceiling lining : Softwood lining, chamber drying, “A-B” class, 16-18 mm thick. A joint for layout is allowed.
13. Ceiling insulation : 100mm ISOVER with vapor barrier membrane Nanoizol V.
14. Finishing the steam room : The ceilings and walls are sheathed with grade A aspen lining, chamber-drying. Heat-reflecting insulation – foil-coated Nanoizol FB. Lining joints for layout are allowed.
15. Shelves in the steam room : two-tier, lower tier 40cm wide, upper tier 60cm wide, made of planed aspen board class B 25*80mm.
16. Factory-produced sauna stove : Ermak 12 with a 40-liter hanging tank for hot water. The base of the furnace is refractory brick in one row.
17. Cutting the firebox : refractory brick
18. Fire insulation : basalt cardboard, screens made of galvanized smooth sheet.
19. Chimney : vertical (through the roof). Factory-produced galvanized sandwich pipes 200x115 mm.
A shower tray 800x800 mm with a drain into a siphon is installed in the washing room
21. Ridge height : 1.2-2 m depending on the building area.
22. Lathing : edged board 22x100 - 22x150 mm, 2 grades.
23. Roofing : Galvanized roofing sheet.
24. Eaves and roof overhangs are hemmed with class A-B clapboard, natural humidity, 16-18 mm thick. The gables are covered with imitation timber, chamber drying, and a door is installed in one gable for access to the attic and chimney maintenance.
25. Windows : wooden double glazing 1x1 m with fittings, double-hung with one opening sash. Quantity according to plan. A wooden window 0.60 x 0.60 m, single-leaf, double glazed, with fittings is installed in the washing compartment. Windows are installed in casing boxes.
26. Interior doors : wedge bath doors. Canvas size 70x170cm Handles, hinges.
27. Entrance door : paneled, solid, with handles and a mortise lock. Canvas size 80x180cm. Steps in front of the front door.
28. Open terrace : handrails, carved balusters.
29. Sealing corners, joints, abutments : coniferous plinth A-B class 45 mm.
30. Finishing of windows and doors : platband A-B class 70-90 mm on both sides.
31. Nails for fastening parts : black construction nails 6x200, 6x150, 6x100 mm. For fastening the lining - galvanized 2.5x50 mm, for the plinth - finishing galvanized 1.8x50 mm.
32. Casing bars (swarms) are installed in window and door openings.
Construction process with our company:
- Select a project with an assembly. We make changes or carry out individual design.
- We agree on the type of foundation - strip, pile-grillage or screw piles and the cost of the foundation.
- We sign the agreed contract for the log house and the contract for the foundation. The cost of the log house will not change under any circumstances after signing the contract. A visit to the customer’s site is carried out, the terms of arrival, accommodation of workers, provision of water and electricity are agreed upon. Read more about payment, packaging and delivery.
- Within two to three weeks from the date of signing the contract, rounded timber with cups are manufactured in the workshop according to the agreed design, and the foundation is made at the customer’s site. Trucks with lumber and timber arrive, and the frame is assembled.
- The roofing of the log house is being installed.
- A year later, finishing of a wooden house or bathhouse begins.
The process of interior finishing of a bathhouse - finishing the steam room, washing room, relaxation room with dry finishing materials - is as follows:
- interior finishing work - installation of floors, ceilings with insulation. Today it is not customary to pour water on the floor, so in the rest room we even lay laminate or floor boards, steam-waterproofing and insulation in the rest room, tongue-and-groove pine with insulation in the steam room, and there may be tiles in the washing room. Larch floorboards perform well on open terraces with high air humidity. In enclosed spaces, coniferous or pine floor boards are sufficient. A good option for heating a bathhouse and maintaining a non-zero temperature are infrared heated floors under tiles or laminate.
- finishing of openings: frames, installation of windows, doors. We recommend installing doors from glass. Glass, by its properties, does not change its geometry; therefore, such a door does not dry out.
- painting. We paint the inside of the log house with oils or paints; in the steam room we use oils or special compositions for the sauna.
- hemming of roof overhangs. Overhangs are usually hemmed either with imitation timber followed by painting, or with soffits, plastic or metal.
- steam room finishing
- installation of the furnace, finishing of the furnace portal.
- electrical and plumbing work. When finishing a bathhouse, electrics can be hidden, open or retro.
General remarks
The initial choice of a project with a large area of 7 by 7 does not mean at all that you will necessarily have to implement it - you will most likely be able to make adjustments to the project. And this is the first advantage of large projects.
Advantages
Among other advantages we note:
- the opportunity to get acquainted with the trends that guide designers when designing baths - the set of premises, the ratio of areas, the choice of foundation and number of floors;
- obtaining additional usable space for housing, which may well force one to abandon the construction of a large house - look at projects “D”, “E” and “F”; it is quite possible to repurpose a tea room or recreation room into a quite decent kitchen.
A little imagination and from the outside such a bathhouse, as in the photo, may well seem like the palace of Father Frost (project “E”)
What to pay attention to
But the million or two spent personal funds force us to be very scrupulous about the questions that will need to be asked to designers and builders.
Among the questions we highlight the fundamentally important ones:
- what character the foundation will have and whether it is capable of confidently holding a bathhouse on heaving soil;
- how the waste water will be removed from the bathhouse, whether a common sewage system or an autonomous drainage system will be used for this; in the latter case, it is important to understand the further fate of the waste water;
- which works are included in the amount established by the manufacturer and which are included in the so-called additional list; will say directly that this issue is the main one - unfortunately, additional services provided by builders can significantly exceed the initial agreed cost of the project.
Helpful advice! In general, it’s time to switch to more civilized principles of relationships with performers of such work as the construction of baths worth a million. You can’t do this without your own consultant and notary. Establish requirements for such transactions on a reliable legal basis.
How to choose a 7x7 project
For construction on a small plot of land, you can choose a 7x7 project with an attic or second floor. In this case, an additional area appears on which you can place:
- 2-3 small bedrooms;
- cabinet;
- kitchen;
- library;
- billiard room, etc.
If you build a one-story building and make a compact layout, you can make a small pool in this area to plunge into the cool water after the steam room. Instead, you can install a font. The main attention should be paid to the dressing room, as this is where people undress. Due to this room, cold air does not penetrate into the steam room and shower.

