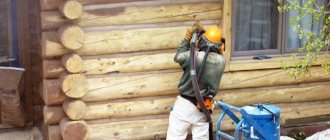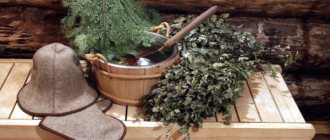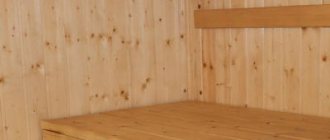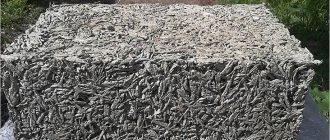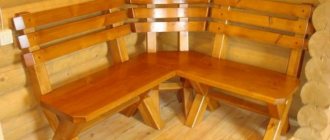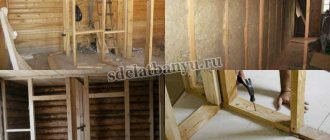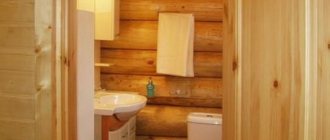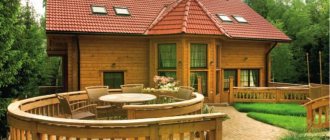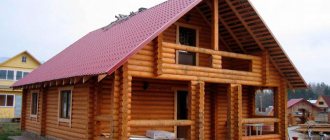In the understanding of most people, the concept of a Russian bath is associated with a birch fragrant broom, a stove-stove, clouds of wet steam and a unique atmosphere. And so it is - even the smallest bathhouse becomes a real kingdom of relaxation on a personal plot. You can also build it yourself - this way you won’t spend extra money and will be able to achieve your desired results 100%. Think through all the nuances - and you will get a small or spacious, but most importantly, a cozy Russian bathhouse in which you can always relax. Read more about the stages of work in this review.
What is a bathhouse made of?
The choice of building materials is an important part of the work. It is recommended to use one of the following types:
- Profiled timber has low thermal conductivity and an attractive appearance. The specificity of use is the need to wait time for the structure to shrink and properly caulking. A timber measuring 15x15 cm is used;
- Glued laminated timber is characterized by a smooth surface, durability, and effective heat retention. Expensive, high quality material;
- Planed timber is an excellent construction raw material that provides heat and sound insulation;
- Logs are a traditional material that requires appropriate technologies. It is necessary to take into account the direction of the fibers, and also carefully seal all cracks and cracks;
- Rounded logs are an externally aesthetic material that ensures structural strength. The condition of use is to wait for the shrinkage period for a year. Only after this time can finishing work be carried out;
- Frame elements - construction from panels on a frame - a cheap, simple option. Such structures retain heat well and do not require a massive foundation;
- Brick, a fire-resistant and durable material, unconventional for our country, is becoming increasingly popular;
- Cinder blocks - bathhouses made from them are cheap to build. Feature – short construction time;
- Aerated concrete is a moisture-resistant raw material, like sleepers. Provides durability of the structure, excellent heat retention;
" Important. Wood is considered the most suitable material - its advantages: thermal insulation properties, aesthetic appearance and pleasant smell of wood.
Construction from logs or timber, you can use different technologies for laying elements (in a “bowl”, in a “paw”). The optimal height of the log house walls is 2.5 m. It is recommended to assemble the lower crowns from hard wood. When purchasing construction wood, inspect it carefully. Cracks may increase over time; the presence of blue spots indicates possible rotting inside the logs.
Materials
Most often, coniferous wood is used for construction work.
High-quality lumber is durable, strong, has low thermal conductivity (it retains heat well, but does not interfere with normal natural air exchange) and a unique ability to withstand negative climatic factors. Other advantages of natural wood are high aesthetic characteristics and attractive appearance. Both round logs and solid timber can be used to build a bathhouse. A log house presents certain difficulties in performing the work, so the project may cost you more than a timber frame - with timber everything is much simpler, and a massive foundation is not needed. Please also note that round timber shrinks for a long time (up to two years), and you can use a timber bathhouse within six months after completion of construction.
There are four grades of timber - from 0 to 3, and the lower the grade, the higher the quality of the lumber.
Zero grade timber is the most expensive; wood of the first and second grades may contain minor defects. If you find substandard quality in a batch, you can use it to create a stove firebox or trim elements.
How to make a steam room in a bathhouse correctly
The main part of the bathhouse is the steam room, it is needed to take a steam bath, so making the steam room in the bathhouse correctly should be the main goal of the builder. The most common area of a steam room is 2X2.4 m, height – 2.2 m. As a rule, there are no windows in it; heat escapes through them. It is necessary to provide effective ventilation in the steam room and the entire bathhouse, otherwise fungus and mold will firmly establish themselves on the wooden elements of the interior, and you will have to fight it, and this is just improper ventilation.
Insulation is carried out by covering the ceiling, walls and floor with boards 40 cm thick. It is advisable to use good, thick insulation with foil.
Features of the steam room design include the use of ceramic floor tiles, since there are constant high temperatures and humidity. It is better to make furniture from aspen, which does not release resin at high temperatures. To save space, the benches are fixed against the walls.
The main element is the stove. Brick, metal and electric are used. They are usually installed in the corner closest to the door. The door itself should have a high threshold and a low frame. This protects against drafts and heat loss.
Hewing logs before laying them
The logs used to build a bathhouse must have the same diameter along their length, equal to the smaller diameter of the upper part of the trunk. In order to bring them in accordance with this important requirement, an operation called chipping of logs is performed.
The cutting begins from the top of the log, having previously marked its depth at the ends and made several transverse notches on the log, evenly distributed along its entire length.
How to properly make a foundation for a bathhouse
Every building needs a foundation. Its filling depends on the weight of the walls of the structure. The foundation is a construction stage that requires large expenses. Cement, sand, gravels and labor are expensive. It is important to make the foundation for a bathhouse correctly, since it is like the root of a flower or a tree, everything stands on it and holds on. Saving on it can weaken the reliability and strength of the entire bath structure.
Experts recommend pouring a strip foundation designed for clay soil. In the case of hard soil, a base height of 60 cm is sufficient. In this case, the freezing depth should be taken into account. It should not be greater than the height of the base. The tape type allows you to build a cellar, retains heat well, and is durable. For air circulation, it is advisable to raise the foundation approximately 50 cm above ground level.
Foundation pouring progress
- Preparing the construction site - marking is carried out using reinforcement pegs and fishing line.
- Digging a pit - based on the deepest point, the depth of the entire trench is calculated. Its width is 10 cm larger than the proposed walls, and it digs 50 cm deep.
- Laying a sand or gravel cushion is necessary to reduce the load; the top layer is carefully compacted and leveled using a level. It is poured to a height of 15–20 cm. Polyethylene waterproofing is spread over it.
- The construction of wooden formwork is a labor-intensive task that provides the shape of the poured concrete. Usually a smooth, durable, cheap edged board is used. The boards are fixed with nails and screws. Must be tightly connected to each other.
- Preparation of reinforcement - provides high strength to concrete. The reinforcement grid should be 5 cm from the edge of the foundation. It is advisable to use a rod with a cross-section of 12 mm.
- Ventilation arrangement - made from plastic pipes 10 cm wide, placed in the foundation. Before pouring, the holes are sealed to prevent them from being filled with mortar.
- Filling - it is advisable to use an automixer. Preparing a solution with your own hands is a labor-intensive process. Recommended cement grades: M-200, M-300, M-400.
" Important. It is necessary to add crushed stone to concrete
Proportions:
- 3 parts stones;
- 1 part cement;
- 3 parts sand.
Water provides the required consistency, and crushed stone provides sufficient strength for the foundation. Filling occurs gradually, it must be monolithic, without gaps. Tapping the reinforcement while filling allows the concrete mass to be placed more densely. After pouring, you must wait a month before starting the next construction stage. During this time, you can cover the concrete with a film and periodically wet it to increase strength.
In addition to the strip foundation, a columnar foundation is popular, suitable for wet soil and having a lower cost. It consists of brick or concrete supports located 1.5 m from each other, placed at corners and walls.
The foundation must be protected from moisture by filling it with hot bitumen and covering it with roofing felt in several layers.
Technology of laying logs of a log house “in the oblo”
Laying logs for the future structure of the bathhouse using the technology of connecting “in the oblo” is the most traditional method, which was mainly used by our ancestors. The construction of a structure using this technology begins with the laying of two lower logs, which are carefully treated with an antiseptic, isolated from contact with the ground using sheet roofing material and laid on a previously prepared and leveled surface.
The next two logs are laid on top of the first two at right angles, for which they are joined “into a bowl”. When assembling walls from logs, the butts of each subsequent row are placed in different corners. Each row of logs in a wooden structure is lined with felt, which significantly improves the tightness of the structure - eliminating unwanted gaps between the logs. On the logs involved in the formation of window and door openings, places are prepared for tenon connections with window and door frames.
How to properly drain a bathhouse
The condition of the structure depends on the removal of accumulated water. The drain in the bath removes dirty water from it. The decision on the future type of drainage is made at the initial stage of construction. It is important to properly drain the bathhouse; this will help cope with troubles in the form of an unpleasant odor and other nuances. You should not arrange it directly under the bathhouse, as this causes:
- mold growth;
- the appearance of an unpleasant odor;
- destruction of lower building elements.
This can be avoided by installing a septic tank next to the structure, or connecting to a central sewer system. Many people arrange round pits at a distance of five meters from the building. For a bathhouse designed for 4–5 people, a well 1.5 m wide and 2.5 m deep is sufficient. It should have a filter bottom made of crushed stone, sand and crushed brick, reinforced walls from well rings, bricks, metal tanks, car tires .
The water is drained through metal or plastic pipes located at an angle at a depth of at least 50 cm. To simplify the exit of water, the floor in the bathhouse is made at a slight angle towards the drain.
Choosing a site for construction
The cost of performing the work and the ease of use of the finished building depend on the correct choice of site for construction. Key points to consider when choosing a location:
- The bathhouse should be located at a distance of 8-10 m (minimum from a residential building and outbuildings and a summer kitchen).
- The ideal place for construction is an area on a hill (hill or hillock) - this location will ensure natural drainage of waste water.
And one more thing - if you suspect that your neighbors may not like your landscaping work, get written permission from them in advance. Theoretically, a bathhouse should not disturb anyone, but in practice, various questions may arise.
Officially, permits for the construction of a bathhouse are not required, but if there are conflicting neighbors, it would be better to provide for all sorts of pitfalls.
How to properly make a chimney in a bathhouse
It is a common belief that a steam room should be heated with a wood stove. This necessitates the removal of combustion products outside. Making a chimney correctly in a bathhouse is very important, because it is fire safety that cannot be neglected. Good draft and safety are the main criteria for a quality chimney. There are three types of chimneys that can be made in a bathhouse:
- stainless steel pipe;
- pipe with a double wall of fire-resistant insulation;
- chimney made of bricks.
The pipe material must match the raw material from which the oven is made. Recently, the desire for safety has promoted the use of fire-resistant materials. The problem is that a significant part of the chimney is located indoors, in contact with wooden elements.
" Important. A hot pipe can cause a fire. The need for a setback from combustible structures should be taken into account.
There are two installation options:
- interior
- outer:
In the first installation option, the chimney goes straight through the floors and roof;
External installation involves first placing a part of the pipe horizontally up to the wall of the building (no longer than one meter), and then lifting it vertically.
In total, it is permissible to arrange no more than three turns of the pipe. It is important to ensure that the chimney does not come into contact with the supporting structures of the roof. Provision should be made for cleaning the vertical pipe. Treating it with fireproof insulation, for example, basalt fiber, will prevent condensation and protect against fire.
When assembling a brick chimney, the thickness of its wall should be one to one and a half bricks. Steel pipes are several sections nested inside each other. Be sure to insert the lower section into the upper one so that the condensate flows outside and not inside the pipe.
Where the pipe passes through the ceiling, it is necessary to make a steel box filled with fireproof insulation. On the external walls of the bathhouse, the pipes are secured with brackets. One fastener must secure each section. The top of the chimney is covered with a visor.
Stove features
When building a bathhouse, special attention should be paid to the arrangement of the stove.
The facing materials for the stove are presented here. Modern heaters are compact, economical, do not present any particular difficulties in maintenance, and can be powered by gas, electricity, or solid fuel. Wood-burning heaters are installed if the bathhouse is located near a forest, or if you heat a residential building with wood. The main parameters that need to be taken into account when choosing a stove are the dimensions of the ash pan and firebox. Electric stoves are convenient because they do not have a chimney, so maintenance will be minimal. Select stones taking into account heat capacity and environmental friendliness; basalt and porphyrite are considered the best options. You can try to make a stove yourself - from iron or refractory bricks.
The heater can have different shapes, but most often it is made in the form of a square.
Find out how to beautifully plan a garden and beds on your site in this material.
How to properly ventilate a steam room in a bathhouse
Ventilation in the steam room is a necessity, because high humidity and high temperatures require balanced air exchange. If organized ventilation is not provided, a harmful microclimate will arise in the steam room of the bathhouse, caused by mold, unpleasant odors, and heavy air.
The natural ventilation device provides for the circulation of warm and cold flows. At the same time, there are supply openings for cold air at the bottom, and exhaust openings for steam are made at the top.
Vents are installed during the construction of the building on opposite walls, preferably diagonally relative to each other. They must be equipped with protective grilles and shutters. This system works subject to a difference in air temperature inside and outside the steam room. Often window hoods, doorways, and chimneys serve as hoods.
It is useful to periodically ventilate the room between bath procedures so that the air is renewed and the wooden paneling dries out. If necessary, forced ventilation devices can be installed.
Beam or log
Today, the most common question is what type of solid wood is best to use. There are two types of material:
- Logs.
- Beam.
Comparing the main performance qualities, we can say that it is the timber that has the best qualities. This is due to the fact that at the time of construction the number of problems is significantly reduced. In addition, a structure made of timber has less weight. Let us highlight the following points:
- Solid wood can be naturally moist or dried.
- Some manufacturers produce bars that have a locking system.
In addition, the timber does not shrink as much as rounded logs. However, the only reason logs are used is their relatively low cost.
How to properly make a roof and ceiling in a bathhouse
The roof should not protrude beyond the perimeter of the walls by more than 0.5 meters. It is a frame of rafters located about a meter from each other. Its hydro- and thermal insulation is required, since temperature changes have an aggressive effect on the material. The covering is made of slate, tiles, wood, metal. Don't forget about the galvanized iron ridge.
Proper roof installation is one of the main priorities in the construction of a country house or bathhouse; this issue cannot be taken carelessly, because the reliability and durability of the roofing are the main postulates of construction.
To properly make a ceiling in a bathhouse, you need to decide on its type, and there are only two of them.
There are two types of ceiling:
- Hemmed from the bottom, from boards. It must be protected with thermal insulation materials so that steam does not leave the room;
- Ceiling-flooring, arranged under the roof. You can use unedged boards in the bathhouse. On the side of the room, a film is strengthened, completely covering the openings between the beams and the upper part of the wall. In this case, it is necessary to leave two-centimeter holes around the perimeter of the walls under the ceiling for ventilation. Foil or clay is used to preserve steam.
Ceiling insulation is carried out using felt, polystyrene foam, penoizol, polyurethane foam.
Design
Any construction begins with drawing up a design plan. You can develop it yourself or entrust this task to specialists. The main thing at this stage is to understand exactly what rooms will be in the future bathhouse, and carefully calculate every centimeter of space. The standard set of rooms for a Russian bath is a sink, a dressing room, and a steam room.
The bathhouse can be either quite spacious or quite compact - the main thing is to think through every centimeter of space in advance.
In practice, for comfortable operation of the premises you need from 1.8-2.2 m2 in the dressing room (another name is a relaxation room) and from 1.5-1.7 m2 in the steam room. The useful area of a free-standing bathhouse is from 10 m2, the relaxation room should be larger than the sink, and the sink should be larger than the steam room.
You can select a design project for a small country house using the link.
How to make a bath floor correctly
The floor in the bathhouse is arranged on a frame made of lags 5 cm thick. It is important to treat them with waterproofing solutions and antiseptics. The logs are placed directly on a concrete foundation, previously covered with a layer of roofing felt. Planed boards are laid correctly (with a gap) on them. A small gap of up to 5 mm needs to be made to drain the water.
The boards are fastened with iron screws and nails. New logs are placed on top, between which insulation is placed (basalt wool, polystyrene foam, expanded clay). The insulation is covered with polyethylene with a thickness of at least 3 mm. A flooring made of planks (only hardwood is suitable), cork slabs or fiber mats is laid on this frame. It should be raised approximately 5 cm to ensure continuous drying. After laying them, the floor should be sanded.
Along with wood, concrete floors are common, which have a structure of several layers:
- compacted crushed stone;
- cement mortar;
- vapor barrier layer;
- polystyrene foam insulation;
- polyethylene film;
- another level of cement mortar;
- reinforcement mesh filled with concrete.
Bathhouses made of wood are considered classics of the genre in Russia - we can say that wood has been the national building material for centuries. Certain architectural and aesthetic traditions have developed that characterize wood as the best raw material for construction.
The bathhouse is rightfully considered an integral part of Slavic culture and an indispensable attribute of its history. Moreover, the concept of “Russian bath” is perceived not so much as a process of ordinary washing, but as a certain custom of bodily and spiritual cleansing. This process of visiting a bathhouse has developed and improved over several centuries.
conclusions
- A Russian bathhouse can have an area of 10 m2 and will become the main corner of comfort and complete relaxation in your suburban area.
- Approvals for construction are not required, but it would be better to discuss controversial issues with neighbors in advance.
- You can make a stove yourself or buy a ready-made one (gas, electric, solid fuel).
- The optimal type of foundation is strip.
- It is more economical and faster to build a bathhouse from timber than from a log house.
- When decorating interiors, wood is not coated with varnishes and paints.
- If you have a single landscape design concept, then the appearance of the bathhouse should fit into it.
Wall construction process
There are quite a few recommendations regarding the work of laying timber or logs. To begin with, we note that the first row is laid with the thickest timber, since it is on it that all the pressure will be applied. It is recommended to choose a beam with a cross-section of 20 by 20 centimeters. But the remaining rows can be laid using timber with a section of 15 by 15 centimeters. As for the length, it should be the same for all elements.
Before installation work begins, a wooden strip is laid on the base of the plinth. To protect the material, it is treated with a special antiseptic composition. Among the features of this work, the following points can be highlighted:
- The space that is formed between the individual elements is filled with insulating material. In this way, you can significantly reduce heat loss and protect the structure from cold air.
- Particular attention is paid to the frequency of placement of the timber while maintaining a certain gap, this is due to the fact that over time the structure being erected will shrink and all gaps will decrease significantly.
- Most often, the first rows are subject to the process of rotting. That is why they are treated with oil or a special antiseptic.
When considering the features of wall construction, you should pay attention to the following recommendations:
- The crowns are connected using pins, which are made of metal, as well as dowels. When performing subsequent work, you need to check the level of the crowns.
- Next, the step of connecting the crowns is outlined. The recommended value is 1.5 meters.
- The selected fastener must be of sufficient length so that it passes through the entire thickness of the beam or log. That is why the length is chosen so that the dowel passes two beams.
- The final stage is the laying of insulating material. Quite a lot of attention should be paid to his choice. The main selection criterion is that the insulating material should not ignite. The material can be fastened in a variety of ways; it is important not to disturb the structure.
It is worth considering the fact that only a few people can do the job. This is due to the fact that the weight of beams and logs is quite large, and even with the right approach, transportation can create a lot of difficulties.
Project development
Where should you start building a bathhouse? The answer is quite simple - from project development. If the construction of structures is not carried out according to plan, then it is almost impossible to avoid most problems.
A real estate construction project is presented by a document that should answer the following questions:
- What should be the foundation? It is selected depending on the load size, soil type and other criteria.
- Layout diagram indicating the location of all the main elements, in the case of a bathhouse, stove, windows and sunbeds.
- The type of material used in the construction of walls, ceilings and roofs. Quite a lot of attention should be paid to this point.
- Features of connecting various communications. The bathhouse needs light, and an electric heater can be installed to maintain the required temperature.
The more information the developed project contains, the fewer problems will arise during installation work.
When developing a bathhouse project, the following recommendations should be taken into account:
- The concept of a bathhouse and a sauna are significantly different. A classic Russian bathhouse consists of only three rooms: a steam room, a vestibule, and a dressing room. Other premises can also be built, for example, a recreation room or a swimming pool.
- In order for the bathhouse to be as comfortable as possible, one important recommendation should be taken into account - the steam room area should provide at least 4 square meters for each person. Otherwise there won't be enough space.
- When developing a project, the location of the furnace is also taken into account. During its construction, using bricks will put quite a lot of pressure on the base. That is why a solid foundation is being created.
- At the time of the preparatory stage, the material is selected. The difference between timber and logs was given above. As for other materials, you should pay attention to red brick or silicate blocks. They can also be used to create a sauna, but such a structure cannot be called a traditional Russian bath. When using non-solid wood, a variety of finishing materials are used.
When creating a project, an estimate is calculated, which allows you to determine upcoming costs. Today, when most building materials are purchased via the Internet, creating an estimate is quite simple. To do this, you only need to calculate the volume of materials used during construction.
