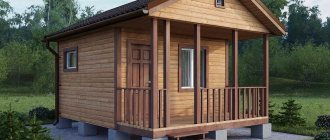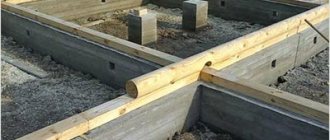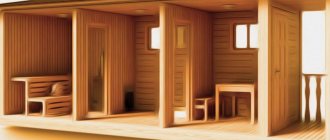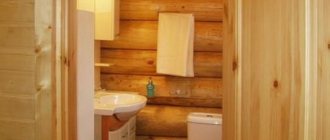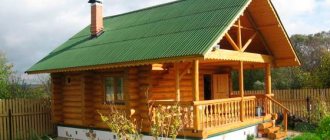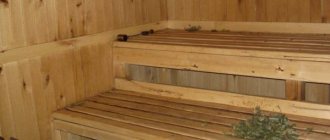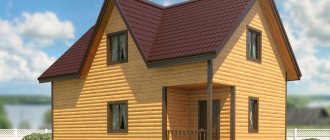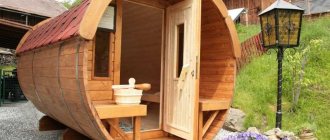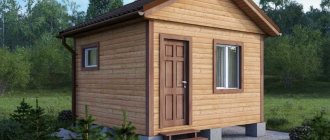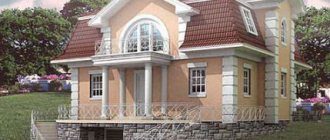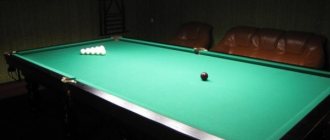Having your own bathhouse is not just a wash, but also an opportunity to enjoy water procedures and improve the health of the whole body. The construction and arrangement of a 5x6 m bathhouse is a complex, but completely doable task. The resulting usable area makes it possible to accommodate several very spacious rooms, which is very convenient.
The price of a 5x6 bathhouse is turnkey and shrinkable
| Description of equipment | ∅ 90x140 mm Wall: 9 cm. | ∅ 140x140 mm Wall: 14 cm. | ∅ 190x140 mm Wall: 19 cm. |
| Log house for shrinkage Bathhouse without finishing | 370,000 rub. | 403,000 rub. | 457,000 rub. |
| Turnkey made of natural moisture timber | 475,000 rub. | 507,000 rub. | RUB 561,000 |
| Turnkey made from kiln-dried timber | 520,000 rub. | RUB 556,000 | 617,000 rub. |
- Project: B-36
. - External dimensions of the bath: 5x6 meters
, area:
33 m2
. - Material in stock: in stock
. The walls of the bathhouse are made of profiled planed timber. - Construction time for a bathhouse on your site: from 4 to 12 days
.
Conclusion
Construction of a 5x6 m bathhouse is a very ambitious undertaking that requires considerable financial investment. However, if you have the necessary skills and do not lack free time, then it is quite possible to implement such a plan alone (see also the article “3 by 3 by 5 bathhouse - three-fifths of the market, if we talk about independent construction”).
Well, the video in this article will help you choose the right materials, design the building and plan the work.
Did you like the article? Subscribe to our Yandex.Zen channel
What's inside? Interior of a timber bath
Petrov Sergey (construction specialist)
I’ll tell you about the equipment, prices, ordering methods, choice of foundation, delivery, how much it costs, technology for constructing a timber bathhouse.
Request a call back
One of the most significant advantages of a timber bathhouse is its ease of construction. Our team of two or three people will build you such a bathhouse within 7-9 days. This bathhouse project differs from the others in its spacious recreation room and the presence of a porch. The steam room is finished with aspen paneling and equipped with beds.
The support-column foundation is made of concrete blocks, measuring 200x200x400 mm. The top of the blocks is waterproofed with roofing felt. Along the entire perimeter, jute is laid between the beams. The steam room is lined with aspen clapboard, under the clapboard there is bath foil for vapor barrier, and shelves are installed. The floor is insulated with 50 mm and the ceiling with 50 mm mineral wool. A plinth is nailed to the joints of the corners of the walls, ceiling and floor. The roof gables are covered on the street side with pine clapboard. The ceiling height inside the room is 2.25 m.
At your request, changes and additions can be made to the standard project with appropriate cost adjustments.
Order a 5 by 6 m log sauna from the manufacturer!
has been making log houses from wild coniferous logs for more than 20 years.
Over such a long period of work, we have become convinced that a 5 by 6 meter bathhouse is an ideal holiday option for a family of 3-5 people. A bathhouse of this size will have enough space for a steam room, wash room and changing room. A 6 by 5 meter bathhouse can be two-story - installing an attic will allow you to maximize the useful value! Our baths are chosen all over Russia because:
- They are environmentally friendly. Our logging site is located within the wild nature of the Smolensk region. The location's remoteness from highways and populated areas ensures that it is absolutely environmentally friendly.
- We build to last. During the processing of logs, only the top layer of bark is removed. This allows you to preserve a strong layer, thanks to which the wood will be reliably protected from negative influences for decades.
- We are responsible for quality. Your log bathhouse 5 by 6 meters will be guaranteed to be of the highest quality. For the construction of log houses, we select only healthy, smooth logs, without damage by insects, cracks, or sunburn. The remaining materials are used to produce timber and boards for verandas, internal partitions, floors, attics, and roofing.
- We are truly direct manufacturers. Many organizations can offer you a 5 x 6 log bathhouse. But not all of them are manufacturers. To verify the authenticity of our production, you can visit our construction site in Velizh , Smolensk region.
Additional elements of the project - a bathhouse with access to the terrace
When planning a bath, variations are possible, because everything is done to your taste. One of the options for placing a recreation room is to move it outside the project. Or rather, it will no longer be a place, but a small area decorated with flowers or other elements of an artificial landscape. This will free up space in the bathhouse itself and provide a truly original place to relax between air treatments in the steam room.
A project with a terrace is well suited for those who prefer outdoor recreation and appreciate every piece of their landscape. At the same time, the area occupied by the steam room and washing compartments can be slightly reduced, adjusting the size according to preferences.
The terrace in the project is somewhat reminiscent of a large spacious porch with a fence. The length of the veranda will coincide with the length of the entire 4x4 bathhouse, taking away from it only the width.
Ventilation system
The layout of a 4x6 bath with a separate sink should include an exhaust opening in the steam room, closer to the ceiling. This is necessary in order to achieve natural air circulation, oxygen supply, and also to remove polluted air.
Preface
A proper Russian bathhouse is a complex of interior spaces in which the necessary conditions are created for water procedures, warming up and comfortable relaxation.
Required tools and materials
Chainsaw Grinder Beam Drills Nails Nail puller Clay Planed board Drill Pencil Brick Brush Jigsaw Shovel Trowel Metal corner Mixer Stain knife Vapor barrier Hammer Sand Ruberoid Tape measure Screws Construction stapler Stepladder Square Level Insulation Cement Slate sander Screwdriver Electric planer
Expand
Contents
A proper Russian bathhouse is a complex of interior spaces in which the necessary conditions are created for water procedures, warming up and comfortable relaxation. For this purpose, the structure of a Russian bath includes a washing compartment, a steam room and a dressing room. We invite you to learn in more detail about how to build a dressing room, equip a washing area and a steam room.
Since ancient times, people not only washed themselves in the Russian bathhouse, but also rested and even received treatment. The room was often used for temporary living, and the attic was used for drying berries, medicinal mixtures and fragrant herbs. Before laying a bathhouse, much attention is paid to its convenient location, ease of preparation for use, and comfortable operation for domestic and economic needs. First of all, decide on the size of the future room, its layout and appearance.
Country holiday
Today, the dacha is not perceived as in Soviet times, on six acres with minimal amenities, summer residents grew a large number of vegetables, made preparations for the whole winter and considered the dacha to be their breadwinner. Nowadays, many people go to their dacha to spend time in the fresh air and dream of having their own bathhouse on the property. This is a great opportunity to improve your health and fully relax after a working week. And if you don’t have to go anywhere at all, the bathhouse is next to your own home, then this is doubly wonderful.
Bathhouse planning
Deciding to build a bathhouse with your own hands
, the owner asks a lot of questions, in what place to put it, what size to build, how many rooms to make and many others. Let's consider the layout of a 3x5 bath; these are the best dimensions for construction in a small area.
As a rule, summer cottages have 6–8 acres, so it is profitable to build compact buildings. It is advisable to place three rooms in the bathhouse: a relaxation room, a steam room, and a sink. First, you need to develop a project for your future dacha.
Design
Choose a place for the bathhouse, it should be free and located approximately 8 meters from the house, according to fire safety rules
. Five meters from the well, away from the toilet and compost pit. If there is not enough space on the site, then the bathhouse, at your own peril and risk, is attached to existing buildings. In this case, consider good insulation and take care of reliable electrical wiring.
The project itself can be ordered from a construction company, it will be developed according to all your requirements:
- number of premises;
- dimensions of the sink, steam room;
- features of the arrangement;
- the presence of a veranda, second floor, and so on.
The cost of the project is quite large, it will significantly affect the price
As a result of the entire construction, the bathhouse will cost a pretty penny, and will no longer be so pleasing. The Internet resource is filled with construction topics, where photos of typical bathhouse projects are provided in abundance. After thinking and slightly changing the standard design, independently distributing the sink and steam room separately, you will get a drawing that will satisfy your requirements.
Having decided to do this and save on the project by doing it yourself, you should consider the following:
It is better to separate even the smallest bathhouse with internal partitions
for several rooms rather than leaving one room. It is recommended to limit the height of the steam room to two meters and ten centimeters; the washing room can be made 10 cm higher.
If a family of four or five people or often get together with a group, then the design of a 4 by 5 bathhouse project is more profitable and practical than a small 3 by 5 bathhouse. A competent project is the key to successful construction and further operation of the bathhouse.
Greater comfort in a small sauna
will bring adjusted internal space, it is worth increasing the steam room, this will allow family members to comfortably accommodate. You shouldn’t save useful meters on the locker room or rest room, but the sink can be made smaller, then you can steam with the whole group and wash one at a time.
The entrance to the bathhouse is most often designed on the south side
, in winter there is less snow, it is easier to clean, and the windows, preferably, face west. Usually people go to the bathhouse after lunch or in the late afternoon; the light of the setting sun will illuminate the room; such a thoughtful layout will help save on electricity.
If you want to make a bathhouse with a terrace, then such a project does not provide for a washing room, but the terrace serves as a resting place. This option is optimal for summer residents who use the bathhouse only during the summer season.
Waiting room
This is an unheated room, necessary in the bathhouse
to prevent cold air from getting inside. The designs of even the most modest bathhouses include a small nook with two doors opening onto the street and into the steam room. Often the dressing room is equipped with benches and clothes hangers. If visiting a bathhouse in winter is not part of your plans, then there is no need for a vestibule.
Sink and steam room
Many people are faced with the question of what to do with the washing room and steam room.
, organize them together or separately. When the bath area is small, the individual rooms will be very small. For saunas where the steam is dry, this is good, because a small room warms up quickly, and besides, there should be as little humidity as possible in the steam room, so washing is done separately from the steam room.
For those who like to take a steam bath in a Russian bath
with a broom, where the temperature is moderate and humidity is high, washing and steaming can be combined. On the other hand, in the steam room the body gets very hot and you want to cool it down. For this, a separate washing room with a contrast shower or a plunge pool with cool water will be very useful.
Before you start building your own bathhouse, it is advisable to visit several types of steam rooms to find out what you like best and finally make sure that you have made the right choice.
Arrangement of steam room and washing room inside
If according to the design the bathhouse has two floors, then the steam room should be located on the first floor; there are no windows in the room. It’s convenient when there is access from the steam room to the washing area
and a rest room. It is better to choose doors for a steam room from tempered glass; if this is not possible, then wooden ones. But in any case, there should not be any metal elements on them; the metal gets very hot and if you touch the door you can be seriously burned.
The height of the shelves is selected individually, but the distance from the ceiling to the shelf
should not exceed 110 centimeters. If there are several shelves according to the project, then one should be 45 cm higher than the other. The width of the shelves depends on the size of the steam room itself, the larger the area, the wider and more convenient the shelves. It is convenient to steam in a lying position, so the optimal length of the shelves is 180 cm.
If two people will most often use the bathhouse, then in a compact room you can arrange only seating for them. When the area of the room allows, the shelves can be arranged in a cascade, this will make the steam room more spacious.
The sink should be separated from the steam room by a partition and a door. The washing room is heated by the same stove
, as the steam room. The area per person must be at least 1 square meter. If the dimensions of the washing room are available, then a shower mounted into the wall, or a shower stall, a font is installed there; for greater comfort, you can install a toilet.
Everyone can arrange the rest room according to their own taste.
, with your own hands, as a rule, there is a large table and comfortable benches. The construction of a bathhouse is considered one of the simplest, however, the internal layout should be approached seriously and responsibly, then wishes for “easy steam” will be heard sincerely.
Visiting a bathhouse is a good way to improve your health. The bath strengthens the cardiovascular system, relaxes muscles, relieves mental fatigue, and has a beneficial effect on the entire body.
For those who have decided for their own use in their yard or country house, we will tell you about the general principles that need to be taken into account when designing a bathhouse. We will also give an example of a project in which a 4x6 is presented, a sink and a steam room are separate, and also separated from the rest room.
Why exactly a 4x6 sauna, and why are the sink and steam room separated? This is because this option is optimal, as it allows you to arrange steam rooms with dry and wet steam; the bathhouse can be visited by several people at once; the company can split, as they say, according to interests. Someone is warming up in the steam room, and someone is drinking tea in the relaxation room. Also, the dimensions allow you to add a terrace to the plan, which gives you the opportunity to relax in the fresh air. A separate sink can accommodate a shower stall.
From the above, it is clear that the layout of a 4x6 bathhouse with a separate sink and steam room should take into account many of the nuances and needs of future owners.
