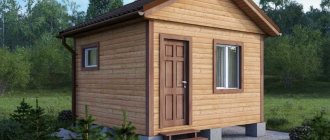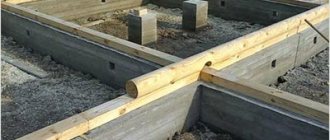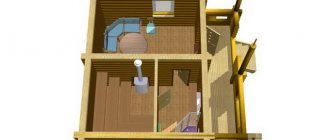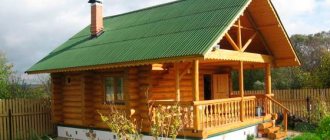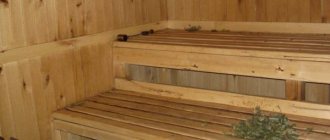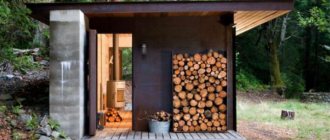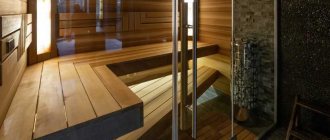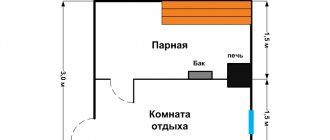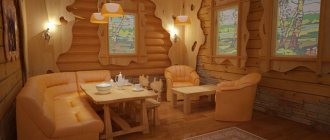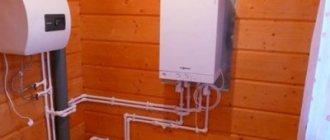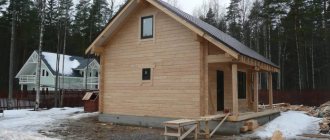Proper arrangement of a bathhouse and internal space planning are one of the most important stages in design and construction. For many, bathing procedures are not limited to simple washing, but acquire the features of tradition and are accompanied by certain actions - relaxation, communication, visiting the steam room. And given that bathhouse lovers spend a lot of time there, it is very important to take into account all the details and create conditions for a pleasant and comfortable pastime.
What to remember to include in the minimum plan
Regardless of the size of the area that is planned to be used for the construction of a bathhouse, it is necessary to take into account the presence of traditional premises. These sections include a steam room, a washing room and a rest room between steam sessions.
A good layout of a 6x6 bathhouse is the key to the reliability of the structure as a whole and the performance of its function. Miscalculations in a project usually don’t take long to appear. The adverse consequences of mistakes may appear as early as next season.
Photo
Each user expects from a bathhouse a well and quickly heated steam room that holds steam for a long time, optimal temperature in the washing compartment and uninterrupted access to water supply.
An indicator of a well-thought-out and intelligently built bathhouse is the tightness of the entire structure and each room separately. If the sink and steam room are separate, it will be necessary to reconsider the entire project as a whole and provide additional reinforcement options.
Drawing where the sink and steam room are separate
In the development of small-sized projects, it is quite justified to move individual rooms outside the perimeter of the building. So, in a suburban area, you can easily equip a relaxation room outside the bathhouse or combine it with similar rooms.
Independent planning of a private building does not entail anything terrible. You can always use ready-made projects or experiment a little with your brainchild.
If we consider a building for a bathhouse on a summer cottage, we almost always have to assume that the land area will be limited. Nevertheless, the 3x4 (3x5) bathhouse layout is very compact and in practice is the most popular.
Basic requirements for the dressing room
The main functional purpose of this room is the ability to comfortably undress/change clothes before bathing procedures. Therefore, the following requirements for the dressing room should be taken into account:
- Optimal microclimate. This indicator is influenced by several factors: ventilation, heating of the dressing room, quality of finishing material. For example, coniferous trees contain essential oils and resins, which have a beneficial effect on the health of vacationers.
- The size of the waiting room. Depending on the purpose of the room, the room layout should include from 1.3 cubic meters. m. per vacationer. This indicator will help you change clothes comfortably. The small size of the room will create discomfort, especially if it is planned as a relaxation area after the steam room.
Bathhouse plan with dressing room size - Brighter lighting is recommended. A combination of a natural light source (window) and a lamp is often used.
- If the furnace firebox opens into the dressing room, additional meters are provided for safe movement in its area and storage of firewood.
If these nuances are taken into account at the design stage, then the dressing room with your own hands will be comfortable to use.
Bathhouse project for a country house
To install a new structure for a steam room, you must select a free area. The specific criteria for allocating a plot of land are determined solely by the owner himself.
For example, those who are predisposed to colds prefer to place a bathhouse closer to a residential building.
If a person thinks like an engineer, he will be interested in technical issues, for example, how best to install supply pipelines or a gas main.
With all this, you don’t want the bathhouse to be located next to a place of discharge of natural needs (unless, of course, you have a septic tank) or a garbage pit.
Often, users prefer to place the bathhouse adjacent to the main building, ensuring the proper level of heat and vapor barrier.
Bathhouse at the dacha: photo
Another direction in planning the site for installing a building for a bathhouse comes from geological research data. Of course, if the layout of a 4x6 bathhouse involves the creation of drainage for water disposal, then the requirements for soil quality may not be so high.
Bathhouse design: photo of the location of the sink, steam room, relaxation room, bathroom and terrace
Often, a traditional project does not involve the creation of a special sewer system; in this case, a reinforced foundation is planned and a place with a low groundwater level is selected.
Areas of high moisture accumulation are usually excluded from the 5x6 project. In this case, it is necessary to maintain distance from the following objects:
- from the well - at least 5 meters;
- from the toilet and garbage pit - at least 8 meters;
- from a residential building - at least 8 meters.
If you are really lucky and your site is located close to water, it makes sense to install a bathhouse with access to a body of water. In this case, the issue of planning and installing the pool is removed; immediately after the steam room you can plunge into the cool water of the lake.
The second advantage of the site being close to the water is the possibility of organizing an autonomous water supply
When the issue with the location is resolved, it is worth thinking about the project itself. The plan reflects such parameters as the number and purpose of premises, the size of the steam room and washing departments, the presence of additional compartments, and the number of floors.
Contrary to current stereotypes, a bathhouse project is expensive. This is true if you purchase a construction plan from a construction company. However, no one prohibits the use of template developments. In this article we provide the necessary drawings and diagrams, according to which you can develop your personal design for the location of functional elements.
For example, the layout of a 6x4 bathhouse can be easily obtained proportionally from a project of another multiplicity, where the sink and steam room will be located separately or adjacent.
Ventilation
Natural ventilation
In order to be comfortable steaming, you need air circulation. Renewed and fresh air is necessary for safety reasons. The proper amount of oxygen must saturate the room so that you feel good throughout the procedure.
The easiest way to organize ventilation is natural ventilation. It is necessary to make a hole through which air will flow naturally.
If desired, you can make artificial ventilation, supplementing it with an exhaust hood, which will provide the proper flow of oxygen.
You may be interested in: Living room: design and layout for large and small rooms.
Finishing work
In most cases, for the construction of bathhouses in summer cottages or local suburban areas, users prefer to use a log house - a ready-made form that will serve as the basis for a future structure. Of course, the log house will not yet have a sink and a steam room. They can always be allocated in a common space according to the intended project.
The method of finishing a bathhouse with wood from the inside has proven itself in practice. The natural material is environmentally friendly, retains precious heat well and creates an extraordinary aroma in the room. Linden, pine, oak, aspen, ash and larch are good materials for interior decoration.
Those who like to relax in an atmosphere of tart woody smell are recommended to select coniferous wood.
Materials
You can build a bathhouse from natural timber if your budget allows you to spend money on the material itself, on insulation, and protection. It withstands dry heat and wet steam, and temperature changes well. But it requires periodic processing. There is an opinion that in a wooden steam room a person receives the greatest benefit from a bath. Especially if coniferous species and cedar materials were used in construction.
Building from timber is not always the best solution. If these are rounded logs, they will take up a lot of space, you will have to look for another material for internal partitions and skillfully combine it with the main one. Paint and varnish coatings are also not always applicable; both high humidity and intense heating must be taken into account. You can install a ready-made log house, but it is expensive. It is difficult to build a bathhouse from timber yourself; you need skills in working with wood and tools, fitting and calculating shrinkage.
A more durable alternative is brick. It is resistant to fire, moisture and does not require periodic treatment with protective compounds. You can choose to make the partitions thicker or thinner, while saving space. Such a bath will last much longer. If wooden buildings need repairs after 6-8 years, then brick begins to wear out 5 years later on average. One of the important disadvantages of this material is its weight. This type of bathhouse can only be built on a foundation.
Instead of bricks, you can use foam concrete blocks, polystyrene or expanded clay. All of them are lightweight and have low thermal conductivity. The sauna will keep the heat for a long time. The risk of fire is also low. There is no need for a complex, expensive foundation. The most convenient material will be blocks. Large, with precise dimensions, they are suitable for quick self-construction. Attention will need to be paid to protecting these materials from moisture and finishing. Their aesthetic properties are noticeably lower than those of brick or wood, so additional work cannot be done without. But you will have to use moisture-proof, non-toxic and not too massive materials. And this significantly limits the choice.
Take note!Frame baths are an inexpensive, but also the worst solution from a technical point of view. These last only a couple of seasons and then require updating or expensive major repairs.
Additional elements of the project - a bathhouse with access to the terrace
When planning a bath, variations are possible, because everything is done to your taste. One of the options for placing a recreation room is to move it outside the project. Or rather, it will no longer be a place, but a small area decorated with flowers or other elements of an artificial landscape. This will free up space in the bathhouse itself and provide a truly original place to relax between air treatments in the steam room.
A project with a terrace is well suited for those who prefer outdoor recreation and appreciate every piece of their landscape. At the same time, the area occupied by the steam room and washing compartments can be slightly reduced, adjusting the size according to preferences.
The terrace in the project is somewhat reminiscent of a large spacious porch with a fence. The length of the veranda will coincide with the length of the entire 4x4 bathhouse, taking away from it only the width.
Features of a bathhouse made of logs or timber
The classic version is made from cylindered logs or bars. The only difference between building materials is the wood processing technology. The basis of such a structure is usually a log house or box. Environmentally friendly materials and quick construction times make this type of bathhouse the most popular.
Owners of such buildings can save on finishing, since everything inside is already made to look like wood. All that remains is to take care of the proper quality of sealing of walls and interior spaces, and the laying of communications.
The walls of the bathhouse are treated with special compounds that can prevent fire and damage to the wood by fungi and parasites.
When planning a 5x6 bathhouse, where the sink and steam room are separate (see photo in the article), special attention should be paid to the quality of the wood. It must be well dried, otherwise defects may appear over time. Typically, wooden baths are formed with separate rooms; there are many photographs online of what a finished wooden bath looks like.
