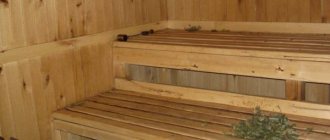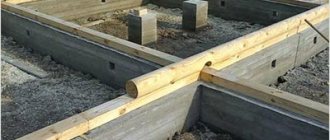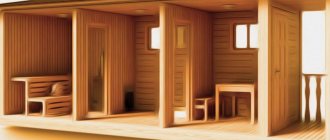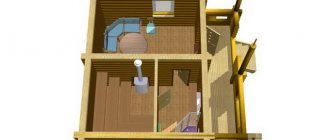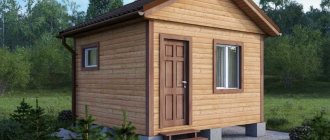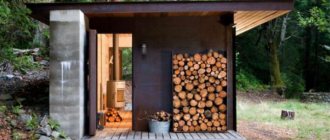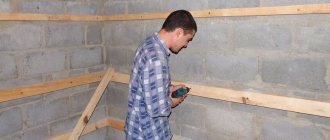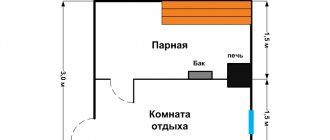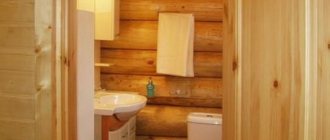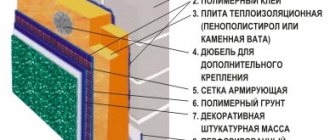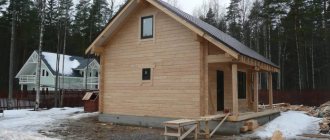A bathhouse is so Russian and soulful that we are no longer amazed when we see it on someone’s property. Why be surprised? We need to build!
The layout of a 6x6 bathhouse begins... No, not with the purchase of timber or brick, but with the preparation of brooms. Looking at them, the work progresses, and time flies faster, and the thought of a steam room warms the soul. Well? Already want to take a steam bath?
If you managed to allocate a place on the site for a future steam room, you can arrange a classic bathhouse, a sauna, and a hammam there. Although they have one purpose - to relax the human body, warm it up, and remove all ailments and ailments. What kind of bathhouse will you have? Without an attic or with it? Perhaps with a terrace, veranda, swimming pool inside. With such space you can afford almost everything.
Do-it-yourself bathhouse layout with a 6 x 6 veranda
Currently, there are a huge number of ready-made projects for bathhouses with toilets, however, this does not prevent the developer from planning everything at his own discretion. This approach will allow you to do everything for yourself and provide for all the nuances that may be missed in a standard layout. Let's consider some points that you should pay attention to when designing a steam room with your own hands:
- Dimensions. Despite the fact that the dimensions of the terrace are tied to the width of the bathhouse, its area can be increased by extending the length of the extension. Therefore, when planning a future building, it is necessary to focus on the number of people who will simultaneously spend time here. In addition, the dimensions of the terrace depend on the equipment located on it. For example, a veranda can be equipped with a swimming pool, which will lead to the fact that its area must be significantly increased.
If you plan to put only a table and chairs on the veranda for gatherings, then there is no point in having a large area; - Form.
As a rule, the terrace in the bathhouse depends on the shape of the main structure, because it is, in fact, considered its continuation. However, it is not necessary to adhere to this rule and there are other construction options. The veranda can be made covered, in the form of a corridor, where you can arrange a winter garden. When building a veranda, the developer has many options in terms of layout, however, it is worth understanding that one of its sides should follow the outline of the bath wall. You can design a free-standing veranda, which will be connected to the main building using a closed corridor; - Design. An important condition for the construction of a veranda for a bathhouse is the selection of finishing materials.
An example of a relaxation room on the veranda of a bathhouseIf you decorate the veranda and decorate the bathhouse with different materials, you can get an inorganic composition that will catch your eye. The foundation of the terrace must be buried in the ground in the same way as the base of the bathhouse: so that the rooms are located at the same level;
- Second floor in the bathhouse. If you plan to build an attic floor above the bathhouse, then a terrace can be built on the second tier, however, this will require the installation of supports, which, of course, will increase the cost of building the bathhouse. However, such a transformation will certainly be justified due to the good mood of visitors. In addition, the presence of an attic floor will allow for a better distribution of usable space on the ground floor.
Layout of two floors of a 6x6 bathhouse with an atticBy relocating, for example, a relaxation room from the first floor to the attic floor, you can increase the size of the steam room, making it possible for a large group to steam at once. In the attic you can place billiards or multimedia equipment (TV, karaoke), which will contribute to excellent relaxation. Of course, the arrangement of the attic cannot be done without preliminary preparation of the room.
Since very wet rooms will be located underneath, it is necessary to take care of high-quality waterproofing and vapor barrier, otherwise it will be very uncomfortable to be on the upper tier, and mold and mildew will not take long to appear. Also, special attention should be paid to the insulation and waterproofing of roof slopes.
Nuances of the work
Having chosen a specific project, you can begin purchasing materials and carrying out preparatory work. In particular, you can pour the foundation and establish communications. Construction instructions do not differ depending on the layout; all work must be carried out carefully, all joints must be insulated.
Advice: You should remember about the shrinkage of the structure when arranging openings, otherwise you risk damaging the windows and doors, which may warp, then you will have to replace them, which is quite expensive.
conclusions
Designing a bathhouse is a very important process, on which the quality of the structure, its functionality and cozy atmosphere will depend.
Only a high-quality drawing and project will allow the bathhouse to serve its owner for a long time.
As we found out, baths with dimensions of 6x6 are an excellent option for organizing quality rest for a small family. All the necessary premises will fit perfectly here, allowing you to relax your soul and body.
Sectional view of a 6×6 bathhouse with an attic
Despite the huge number of ready-made design solutions in the construction of 6 x 6 baths, you can do their planning yourself. This step allows you to provide individual moments that will help the owners create the bathhouse of their dreams. For example, you can equip it with a veranda or attic floor according to your own design. These rooms allow you to expand the functionality of a standard bathhouse and make it even more comfortable.
Flaws
- Fire hazard. To reduce the influence of this property, all wooden structural elements should be treated with special means that help increase their resistance to fire.
- Shrinkage. Finishing work can only be done after six months.
- Care. In order for wood to preserve its original appearance and properties, it requires special care. Alternatively, you can cover the logs with veneer material to protect them from the environment.
Bathhouse 6x4 with veranda under construction
Decoration of premises
The entire bathhouse is preceded by an open terrace (18.0 sq. m.). It is made of the same material as the entire structure. From it you can get into the vestibule. The vestibule (4.0 sq. m.) is used to ensure that the heat does not escape from the bathhouse, and the cold cannot penetrate from the street. This is the hallway.
Country bathhouse plan 6 by 6
From the vestibule you can go to the hall, which can also be used as a rest room (15.2 sq. m.). It can be designed as a billiard room or a small living room. The option of dividing into zones and using each of them for a separate purpose cannot be ruled out. From the vestibule of the room you can also go to the bathroom (1.7 sq. m.). A small space is allocated for it, since the shower room (4.6 sq. m.) is located separately.
From the shower you can go to the sauna measuring 5.7 square meters.
m. This project provides for the presence of a heater stove, which is capable of heating the entire bathhouse even in winter. Its installation is carried out in the steam room, the front side is led out into the relaxation room. Thus, one room is heated and another is heated. This 6 by 6 bath layout is ideal. Thanks to it, you can build not only a beautiful, but also easy-to-use building.
Material selection
The most popular materials for the construction of 3x6, 4x6, 6x6 baths are rounded logs and timber. However, there are projects made of brick, aerated concrete and frame. Types of materials for saunas, their advantages and disadvantages:
- Brick. Strong, durable, non-flammable. Requires a reliable foundation due to its heavy weight, as well as finishing, waterproofing and insulation. Used for constructing protective screens for the furnace inside the steam room. A 3x6, 4x6, 6x6 bathhouse project made of brick will cost more than a similar one made of wood.
- Foam concrete. The material is cheap and light, has thermal insulation properties, and is non-flammable. In a building made of aerated concrete, noise from the street is not heard. The structure of the material allows you to implement any planning ideas. However, artificial stone walls need interior finishing. Without insulation and plastering of the facade, a foam concrete bathhouse looks unaesthetic.
- Frame with insulation. This is a low-weight structure for which a lightweight foundation is suitable. Frame buildings measuring 3x6, 4x6 or 6x6 can be erected in a week. If the work is carried out according to the layout, such a structure is not inferior in properties to a similar wooden one.
- Rounded log or timber. Walls made of such materials do not need finishing. The tree looks good and has a pleasant smell. It is durable and protects the building from the cold. The disadvantages of the material are flammability, shrinkage, susceptibility to rotting, mold.
Buildings 3x6, 4x6, 6x6 made of timber or logs decrease in volume over 8 years. It is important to take this property into account when planning and construction. Coniferous wood is considered the best for building a sauna. Aspen is especially popular due to its low cost and moisture resistance.
The choice of material for baths 3x6, 4x6, 6x6 is an important stage in construction planning. But you should be guided by personal preferences, not price. The cost of erecting frame structures is two times cheaper than wooden ones. However, with full finishing, the construction price is the same.
Tips and tricks
In order to build a gable roof with your own hands with high quality, you need to take into account several recommendations before starting work. They will help to avoid mistakes during construction and increase the service life of the bath:
- Before installation work, you need to carefully study the process of building a roof with your own hands. This will save you from unnecessary expenses and actions.
- To help the gable roof get rid of precipitation, you can make a drain on each side.
- Basalt mineral wool is the most popular roof insulation. It holds heat well and does not contain harmful impurities. When building a roof with your own hands, it can be laid in two layers in a checkerboard pattern.
- Polystyrene foam should not be used for insulation, as it emits phenol vapors, which are hazardous to health.
- Do-it-yourself roof assembly can be done on the ground or in a log house. The second option is preferable, since special equipment will be required to lift the structure from the ground.
Do-it-yourself options for bathhouses with a gable roof can be seen in the photo:
Types of gable roofs for baths
Before erecting a roof in a bathhouse, you should decide on its type. After all, you need to choose a simple, but at the same time reliable design. Two types of coatings are considered popular:
- attic;
- roofless.
The design of the roof and the period of use of the bath depend on them.
Important! If you plan to use the bathhouse throughout the year, it is better to give preference to a gable roof with an attic. Because it holds heat well.
In summer baths, a covering without an attic is usually used. But they provide for the installation of a water tank, which can be heated under the sun's rays. This type of roof is the easiest to construct.
