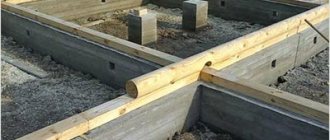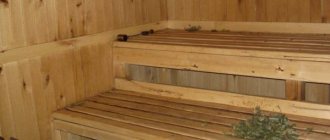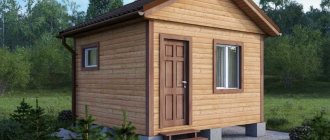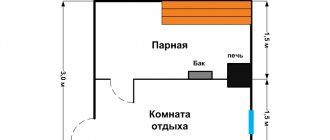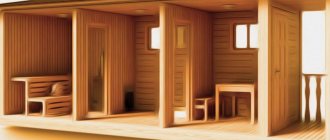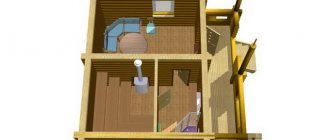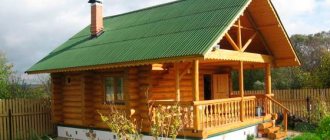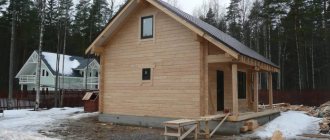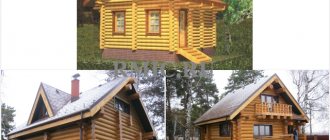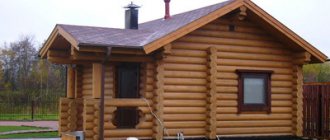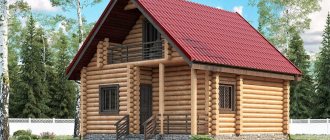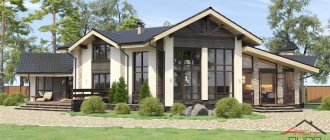Visiting a bathhouse is a great way to have a good time and also take a break from city dust, noise and daily problems. For this reason, many people build a bathhouse on their site. If the area is small, then you have to limit yourself to a small-sized bathhouse with the minimum necessary. But if you are the happy owner of a large plot, then we advise you to spend money and build an 8x8 m bathhouse, which will also have additional amenities that will help raise the quality of your relaxation to a new level.
Bathhouse project 8 by 8 m: features, types, advantages
Such a project cannot be built on every plot; it is not suitable for small plots of land. But reducing the area can affect the functionality and convenience of the bathhouse.
The 8 by 8 m bathhouse is a spacious and roomy building, with everything you need. Bathhouse designs can be very different: you can draw them up yourself, find a ready-made version, or order the preparation of a project from specialists. The first two options are cheaper, but the advantage of the latter is that the design will take into account the characteristics of your site and personal wishes. But this does not mean at all that the finished drawing of the bathhouse will be inconvenient. There are many projects on the Internet, so choosing the right one is easy.
Since the 8 by 8 bathhouse is spacious, all four main rooms can easily fit in it: a dressing room, a steam room, a washing room and a relaxation room. The dressing room can be small, you need to place hooks and a wardrobe in it, and many also store firewood in it. There is no need to make the dressing room spacious, since it serves as a hallway.
The size of the steam room depends on how many people will visit it in the future. In the steam room you need to fit a stove and shelves for the bath. Shelves can be arranged in one or several rows. It is recommended to make them at least 2 m long, in which case you can sit on them not only while sitting, but also lying down.
The washing room can be spacious or small, slightly larger than a shower stall. It all depends on your wishes.
It is better to make the relaxation room spacious, since the whole company will relax in it between trips to the steam room. You need to put a table and chairs in the room, if the space allows, it is also possible to place a TV, a pool table, etc.
An example of a bathhouse project 8x8 m:
An 8 by 8 bathhouse is quite spacious, so projects of this size often also include a bathroom and a guest room. Obviously, their presence will make the bathhouse more comfortable and functional. In addition, and importantly, you can spend the night in it. If you plan to build a building next to your house, then you will have a guest house with a bathhouse where your guests can stay. If you build a building on a summer cottage, then you will have a place where you can stay overnight. You can also make a small kitchen in the bathhouse, in which case it will turn into a whole house.
We recommend reading:
How to determine the optimal size of a bath?
If you are going to often stay overnight, and with a large group, then a good option would be to build a two-story bathhouse or a bathhouse with an attic. In this case, additional rooms can be placed on the second floor, in which you can make a bedroom or an additional recreation room.
Usually the project involves the presence of a swimming pool or at least a plunge pool. They are especially relevant if there is no body of water nearby. The pool can be located indoors or outdoors, but in any case it is recommended to have a canopy over it.
With a bathhouse size of 8 by 8, you can perfectly combine two options in one building: a steam room with wet steam and a sauna with dry steam. This approach will certainly significantly increase the cost of building a building, but you will have the opportunity to go not only to the bathhouse, but also to the sauna.
Selecting the right project
Advice! Before planning a bathhouse, you should consider the features that will make your structure more functional and convenient for you and your family. The construction of any building must begin with determining its dimensions and calculating materials. As an option, you can order a ready-made plan for the future building or view a catalog with photos of ready-made house projects.
The choice of bathhouse project depends on your financial capabilities. You must imagine what rooms will be in your project and calculate the area of the steam room for a certain number of people.
The bathhouse is not only a washing room, it is a relaxation room, a steam room. Therefore, if you have the opportunity, do you dream of a spacious relaxation room, a steam room for several people? The bathhouse will delight both your body and soul.
8 by 8 bathhouse projects usually consist of several rooms:
- steam rooms;
- for relax;
- shower and bathroom;
- dressing room
The rest of the area can be occupied by a small pool or billiard room. An open veranda will fit perfectly into this plan, and several people can steam in the bathhouse at the same time.
Any project will help make your work easier, help you correctly calculate the materials, which means you will have the opportunity to save a little.
Construction principles and material selection
Of course, ideally, a Russian bathhouse should be made of wood, but today there is so much building material that you won’t surprise anyone with a brick structure or a bathhouse made of blocks.
Suitable block materials include aerated concrete, expanded clay concrete blocks, foam blocks and cinder blocks (photo).
Aerated concrete.
Expanded clay concrete block.
Cinder block.
If your budget is kept to a minimum, then a frame structure will be ideal, only the assembly technology needs to be studied in detail. If the building is being built in brick, you will have to spend money on cladding the walls outside and inside.
The internal walls of the steam room are lined only with natural material to avoid burns. External wall cladding is carried out based on your capabilities and preferences.
The choice of roofing material is also important; if you are planning a bathhouse with your own hands, choose a simpler material. For example, you can choose sheets of metal tiles rather than natural tiles. If you want to build it yourself, then the video in this article will help you.
Construction technology
Building a bathhouse is not particularly difficult, and if you know how to use a drill and hammer, you can easily handle any project.
And the following instructions will help you with this:
- Laying the foundation is the basis of the bath structure. You can use any type of foundation, everything will depend on the composition of the soil, surface topography and groundwater. A strip foundation is considered universal; it is simple and will perfectly withstand any structure. After choosing a place for construction, you dig trenches, install formwork, reinforce the base and fill everything with cement mortar.
Poured strip foundation in wooden formwork.
- Once the foundation has dried, we proceed to assembling the structure. Build walls depending on the chosen material. If you're looking for a low-cost project, block and masonry can help you save money. If you do not have sufficient skills in laying blocks and experience in building brickwork, then a log house is one of the most affordable options. If you have chosen a real Russian bathhouse (as in the photo) made of wood, then proceed to laying the logs.
Russian bathhouse made of logs.
- The first logs are laid along the base - this will be our harness. Don't forget to make cuts here for the floor joists.
- We are laying the floor.
Laying the floor.
- After the log house is assembled, begin installing the sheathing.
- We prepare the sheathing frame for the roof cladding.
- Let's start laying roofing felt, which would be more correct to be laid with an overlap.
Bathhouse with a roof covered with roofing felt
- We install finishing material on the sheathing; it can be simple slate (photo) or an expensive tile covering.
Roof covered with slate.
- We proceed to work on installing beams for the ceiling base structure.
- We stitch the frame of beams with finishing material for the ceiling.
- Now be sure to insulate your log walls - caulk the inside and outside with specially made flax material or jute felt.
Insulation of a log bathhouse from the inside.
- At this stage, work is required to treat the walls by impregnating them with 2-3 layers of bio- and fire-retardant impregnating solution.
- Frame the box and install windows and trim in the openings.
- Start cleaning up debris and leftover material. We prepare the building for interior work.
- Next, the work comes down to insulating the space under the floor. For these purposes it is not necessary to spend money; expanded clay with a waterproofing film will do.
- A log cabin with a steam room does not require siding, so the walls can simply be sanded.
- Don't forget about installing the approaches (photo).
Roof approaches.
- It's time to install the stove. Alternatively, it would be easier to order a ready-made one, but what would a bathhouse be without a Russian stove. In this case, you will have to hire a stove builder to install the stove. It is not recommended to take risks and lay out the stove on your own due to fire safety precautions.
Our bathhouse is ready. Such a masterpiece of architecture is not accessible to many for construction, since 8 by 8 bathhouse projects still need to be tried to be placed on your site.
Cost of building a bathhouse
Advice! Building a steam room with a dressing room is always an expensive undertaking. Today there is an option to purchase a ready-made structure. For example, a bathhouse measuring 8x8 will cost you about 800,000 rubles.
But half of this price is taken up by the work of assembling the bathhouse. Therefore, if you implement 8 by 8 bathhouse projects on your own, you can save twice as much.
The price of such a structure consists of various factors, since there is always the opportunity to make the bathhouse more functional.
The construction cost includes:
- cost of material for the construction of walls;
- Decoration Materials;
- building size;
- method of construction;
- equipment and operational capabilities;
- who is involved in the construction of the facility.
Bathhouse 8x8 m: what material to choose for construction?
At the moment, there are different building materials that are suitable for building a bathhouse. Let's look at the most popular of them.
A wooden bathhouse is the most common option. The material is environmentally friendly, safe, and fully complies with Russian traditions. Most note that a log sauna has a special woody aroma that promotes rest and relaxation. Wood retains heat well, while allowing steam and air to pass through. Prices for wooden baths depend on what type of wood you choose: regular logs, laminated veneer lumber, rounded or non-rounded.
If you are planning to build a bathhouse from timber, then keep in mind that its maximum length is 6 m, so you will have to extend it for the work. An alternative option is additional development of the project, where additional inserts of materials are thought out, additional walls are installed, etc.
A bathhouse made of aerated concrete is also an environmentally friendly option; the material has a good level of fire safety, it is hygienic, and durable. The blocks are quite large in size, so building a bathhouse from them is quite simple. There is no need to adjust them, and if necessary, the blocks are easy to cut.
A brick bathhouse is a reliable and durable structure that will serve you for many years. Brick is also a natural material, but unlike wood it does not burn and is resistant to rot and insects. Building with brick is more difficult than building with blocks and will also take significantly longer due to the small size of the materials. It is recommended to build a bathhouse from bricks only if you have experience in construction, and also if you plan to entrust the construction of the bathhouse to professionals.
