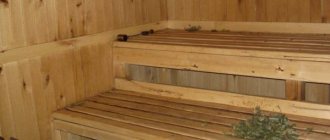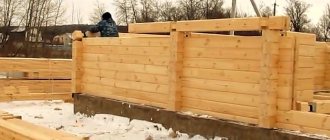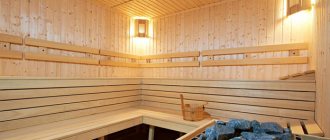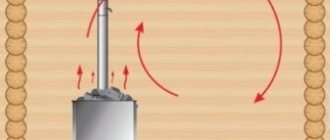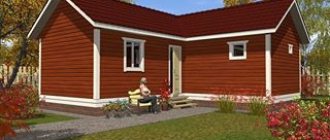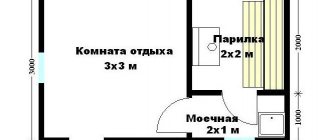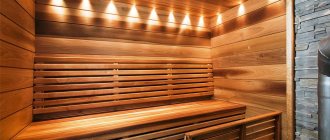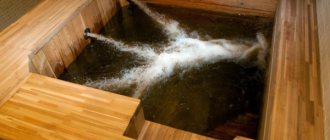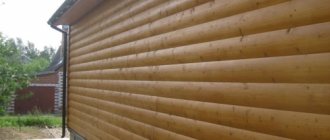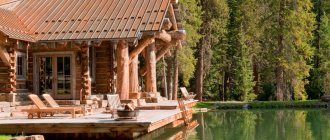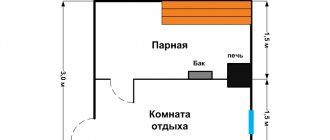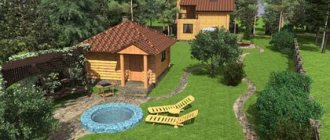Building a bathhouse with your own hands is one of the main points that the owner of a country house thinks about when arranging his site. But in order for the steam room to meet all standards, it is necessary to select high-quality building material. One of the most popular materials for building a bathhouse today is wooden beams.
Construction of the foundation
When building a bathhouse from profiled timber, a strip foundation would be an excellent option. To build it you must perform the following steps:
- A trench is being dug. The perimeter of the pit should be slightly larger than the perimeter of the future bathhouse.
- A sand and gravel cushion and a reinforcing mesh are laid out.
- The formwork is installed and poured with concrete. The suitable foundation height for building a bathhouse is considered to be 0.7-1 meter. The height of the foundation is selected taking into account the degree of soil freezing.
The base should rise above the ground by no less than 50 cm. Thus, the lower crowns of the bathhouse will be protected from waterlogging.
Features of building a bathhouse from wooden beams: video
To achieve the optimal result from drawing up a steam room project to its implementation, it is necessary to take into account several features. It is also important to take things step by step. The entire process is described in more detail in the video below.
Dear readers of our online magazine. We invite you to rate the publication and offer your ideas for building home steam rooms. Also ask questions if some points are not clear to you. We will definitely contact you as soon as possible to respond to all your messages.
Save time: selected articles delivered to your inbox every week
Laying the first crown
During the construction of a bathhouse made of laminated veneer lumber, the laying of the first crown is carried out according to the following plan:
Wooden slats are laid on the base; their thickness is 15 cm. Before laying, they must be treated with antiseptic agents. The gaps between the slats should be 30 cm.
The first crown is laid out on the slats. In this case, slats are necessary in order to prevent contact of the timber with the foundation and prevent the possibility of rotting.
The first crown is not secured immediately. Initially, you just need to place it exactly. To do this, you can use a level or a construction square.
And only after making sure that the crown is evenly positioned can you begin fastening. Anchor bolts are considered ideal fastening options.
The gaps between the foundation and the crown are filled with polyurethane foam.
Beautiful bathhouses made of timber projects
Having your own bathhouse is the cherished dream of most people who are lucky enough to have a good country plot. Traditionally, in our area, a bathhouse is considered not only as a complex of sanitary and hygienic premises - bathtubs or showers are widely used for daily needs. But no fancy plumbing fixtures will give you a real charge of vivacity and health, and the bathhouse simply has no competitors in this regard.
Beautiful bathhouses made of timber projects
But this will be fair only on the condition that the construction of the bathhouse is carried out in compliance with all the rules and using environmentally friendly materials. And here natural wood holds the undisputed leadership - only in such a bathhouse can a real healing atmosphere and camphor microclimate be fully created. The log house has always been traditional for Russia. But today its position has begun to be replaced by buildings made of timber - while maintaining all the unique natural properties of wood, they have a noticeably higher construction speed and degree of insulation. And the decorative qualities of this building material make it possible, even without special finishing work, to immediately obtain very beautiful bathhouses from timber, the designs of which, for preliminary information, are given in this article.
What attracts you to buildings made of timber?
Timber, as the main wall material for residential buildings and baths, began to be used in our area relatively recently, but very quickly gained popularity. This is not surprising - the material actually provides many advantages both during the construction and operation of buildings:
Timber, as a building material, is actively gaining a leading position
- The strictly verified geometry of the parts allows us to sharply reduce the amount of manual carpentry work required to finish them, and this, in turn, significantly speeds up the process of building a bathhouse.
- The timber is made from high-quality wood (usually coniferous), which fully preserves all its natural properties. A healthy atmosphere always reigns in timber buildings, with an anti-allergenic and antibacterial effect.
- The timber itself retains heat perfectly, plus thermal insulation of the walls during construction is much easier than when constructing a log house.
- In the premises of buildings made of high-quality timber, spontaneous equalization of the optimal humidity level occurs.
- The timber gives incomparably less shrinkage compared to a solid log. Parts are not subject to warping, linear deformation, or severe cracking.
- As a rule, high-quality timber receives full biological and fire protection treatment even at the production stage. The material does not rot, microflora and insects do not settle in it, and it is less susceptible to fire.
- High precision and quality of material processing make it possible to either completely avoid the costs of additional wall finishing or reduce them to a minimum.
Three types of timber can be used for the construction of residential and commercial buildings:
Regular planed timber
This building material is obtained by cutting logs to a given size in width and height - it can have either a square or rectangular cross-section. Typically, planed timber with a thickness of 150 to 200 mm is used for the construction of walls.
Stack of planed timber
This variety has only one advantage over others - low price. In all other respects, planed timber is inferior to its “competitors”:
- Typically, such material is made from wood with a natural moisture level, and with a gradual loss of moisture, the parts can become deformed and shrink.
- It is quite common for planed timber to develop cracks. Of course, a lot here depends on the quality of the material, so you should still purchase high-grade wood.
Consequences of drying out and shrinkage
- Although construction from such timber is much easier than from logs, the measures to insulate the walls are quite large-scale, since the parts do not fit perfectly together.
- After the construction of such a building, a mandatory, and quite considerable period of several months, is required for shrinkage. Only then will it be possible to move on to further work.
- Walls made of planed timber will in most cases require additional finishing. The accuracy of the geometry here is far from the same as that of profiled or glued material.
However, for a small bathhouse, and with a not too rich budget allocated for its construction, this option may be quite justified. Of course, in order for the bathhouse to last a long time, the choice of planed timber must be treated with special care.
Prices for planed beams
planed timber
Profiled timber
This material is of a completely different level of quality. Using special equipment, the beams are given a special shape and precise geometric dimensions, so that the parts fit perfectly together. It is clear that the construction process only benefits from this.
Milling line for the production of profiled timber
Although it is also produced from the same raw material - solid wood, usually conscientious manufacturers, before sending the workpieces to the milling lines, bring the wood moisture level to the required levels - no higher than 22%, otherwise high quality surface treatment of the parts cannot be achieved. This, in turn, significantly reduces the likelihood of drying out of the finished timber and reduces shrinkage, although in this case it is still not possible to completely avoid these shortcomings.
Several options for timber profiles
There are many different profiles of such timber - from single tenons and grooves on the mounting plane to frequent “combs”. Such forms make it possible to simplify the process of insulating walls. With tongue-and-groove profiles, tape insulation, for example, jute felt, is usually smoothed. Even if the building shrinks significantly, this layer will not allow through cracks to appear.
Insulating gasket between two profiled beams
With a profile in the form of a frequent “comb”, insulation is not used at all, however, the requirements for the moisture content of the source material increase, since during drying the geometry of such teeth can change, and the process of installing the timber will be extremely difficult.
A building made of profiled timber also requires a period of shrinkage, but otherwise construction from such material looks optimal according to the combined criterion of “price - quality”. Typically, profiled timber with a thickness of 100 to 150 mm is used for baths.
Prices for profiled beams
profiled timber
Glued laminated timber
This material can easily be classified as the highest quality. It combines all the advantages of conventional profiled timber, but is devoid of its disadvantages.
The fact is that the solid wood going to the milling line is made of perfectly fitted lamellas, dried on special equipment and securely glued together, which are positioned in such a way as to prevent spatial deformation of the wood. Thus, workpieces that already have an optimal level of humidity fall under the cutter. The precision of processing becomes such that no additional external finishing of the walls will be required.
“Champion” in quality and price – laminated laminated timber
Such timber will not warp, and practically no noticeable cracks will appear on it. During the construction of a bathhouse, no technological break will be required for shrinkage - its value will not be so great as to require any significant pause.
The only “minus” of this material is the high price. But if funds allow, then laminated timber can be considered the best choice for building a house or bathhouse. True, it is necessary to take into account the type of glue that was used in the manufacture of the material. For a bathhouse or residential premises, you should choose the safety group FC0, or, as a last resort, FC1.
Prices for laminated timber
laminated veneer lumber
A few words about the foundation of a timber bathhouse
Before moving on to considering interesting projects for bathhouses made of timber, it is worthwhile, in order not to repeat ourselves, to say a few words about the foundation for them.
High-quality dried timber cannot be classified as a very heavy material, so there is no need to build a powerful foundation.
By and large, any type of base can be suitable. The choice, rather, will be based not on the strength qualities of a particular foundation, but on the characteristics of the soil and the degree of ruggedness of the site allocated for construction.
If the choice is made in favor of a strip foundation, then large depths will not be required. Usually 300 ÷ 500 mm deep is sufficient. But the height of the base matters, and for a bathhouse the optimal rise above ground level is about 400 ÷ 500 mm. For a strip of such a total height, a very large amount of materials will be required - cement, sand, ASG, etc., so a strip foundation looks rather like an excessive measure. Even if the bathhouse involves an attic or a second floor, lighter types of base will cope with the task.
Columnar foundation for a bathhouse made of timber
Columnar foundations are very common for baths. The supports are erected on prepared concrete foundations made of blocks or bricks to the required height. The installation of pillars is planned along the perimeter of the building with a pitch of approximately 2000 mm, at the intersections of capital interior partitions. Strengthening is often required at the location of the sauna stove.
A columnar foundation is not always applicable - it will not be reliable on clayey, heaving soils or when high water is close to each other.
This means that in this case it is better to build on a pile-screw foundation. The arrangement of supports is approximately the same, but their design is significantly different.
Approximate diagram of a pile-screw foundation
Supports are steel pipes with a blade-screw, screwed into the ground to a depth below the freezing level. The upper part of the supports is aligned to a single horizontal plane and connected with a grillage, which becomes a reliable basis for the lower crown of the building. Another option is that the pipes are connected with jumpers, and the bottom trim beam is attached to the mounting platforms of the supports.
The convenience of this method lies in the speed of equipping the foundation and the ability to carry out construction even on a fairly steep slope.
The foundation of the bathhouse and the drain are planned simultaneously
Whatever foundation is chosen, its design must be consistent with the waste water drainage system. How to properly construct the foundation of a bathhouse with a drain is in a special article on our portal.
Interesting projects of bathhouses made of timber
Now, in fact, you can consider several interesting projects for bathhouses made of timber - from the smallest to impressive buildings that combine other functions.
The design of wooden baths is carried out by many specialized companies, which often offer not only the development of the drawings necessary for construction, but also the production of a complete set of required parts with all connecting nodes, and in some cases, services for assembling the building on a designated area.
Miniature sauna 3 × 4 m
Even on such a small “patch” you can fit a fully functional bathhouse made of timber. Moreover, in addition to the most basic premises required in this building, there is also room for a small terrace, where in the summer it is pleasant to spend time after bathing procedures.
One of the easiest options to implement
For such a construction, 8 foundation supports located around the perimeter are sufficient.
Let's take a look at the floor plan:
Layout of rooms in a 3 × 4 m bathhouse with a terrace
It is clear that it is a bit cramped inside, but it is quite suitable for family use. Steam room (1) with an area of 2.95 m² with floors the length of which allows you to stretch out to your full height. Washing room (2) – small, 2.4 m², but sufficient to accommodate a shower tray or even a shower stall. If this seems too cramped, then there is no need to create a partition between the steam room and the washing room - as shown in the volumetric projection:
A place where you can install an internal jumper between the steam room and the washing room
The dressing room (3) with an area of 5.5 m allows you not only to freely prepare for bath procedures, but also to install a table and several stools. The combustion part of the stove-stove is also located here, in the dressing room. In summer, you can relax after the bath on the open veranda.
The basic design provides for the use of profiled timber with a cross-section of 100 × 150 mm with an insulating jute lining as the main material. The total height in the premises is 2.15 m, and the total height of the building at the ridge is 3.65 m.
The rafter system is made of timber 50 × 100 mm, the roof according to the project is ondulin of the selected color.
The floor is two-layer insulated, the top non-leaking covering is made of 27 mm tongue-and-groove boards. The ceiling is also insulated with mineral wool and lined with clapboard. The steam room is covered with foil insulation and then lined with aspen lining. Insulation of the floor and ceiling - 50 mm of basalt wool.
Prices for mineral wool
mineral wool
Two windows - in the dressing room, 800 × 800 mm, and a ventilation window - in the washing room, 400 × 400 mm. Both windows are double glazed.
The shelves in the steam room are made of aspen boards.
The approximate cost of such a kit is about 200 thousand rubles including the assembly service, but excluding the stove, chimney, their installation and the installation of a passage through the roof. If desired, you can choose a thicker beam or other roofing covering, increase the height of the frame, increase the thickness of the insulating layer, or make other changes, but the cost will naturally increase.
Bathhouse 4 × 4 m
Another project for approximately the same building area. Externally, it differs from the top one only in that the usable area of the premises has been increased by reducing the veranda - the wall is stepped outside.
Bathhouse made of timber 4 x 4 m
But the layout of the premises is undergoing significant changes, becoming more rational and convenient.
The premises are already more spacious
The area of the steam room (1) is already 3.6 m², and there you can install wide floors in two or even three tiers. The heater should not interfere with this - its combustion part is also placed in the dressing room.
A more spacious washing area (2) allows, in addition to a shower tray, to install benches for ease of washing. There is also room to hang a tipping cold water plunge pool.
The dressing room (3) has practically turned into a small but full-fledged rest room with an area of almost 6 m². Thus, there is enough space to install, for example, a soft corner and a table for drinking tea after bath procedures.
The rest of the material, finishing, insulation are similar to the project shown above. In this case, more material is required, and the basic cost of such a bathhouse rises to the level of 220 ÷ 240 thousand.
Bathhouse made of 4 × 4 timber with attic space
The small size of a building site is not a “sentence” at all. You can find a project in which considerable possibilities are realized - for example, an attic with a living room above the bath rooms.
A 4 x 4 meter bathhouse can also have an attic
Despite the apparent bulkiness of the structure, it is quite stable, has the necessary margin of safety, and, at the same time, does not require a powerful foundation - nine piles (pillars) are quite enough.
Let's look at the layout of the premises:
Plan of the first, bath floor
The steam room (1) and the washing room (2) are the same in area - approximately 4 m² each. The dressing room (3) is quite spacious, about 8 m², but is partially occupied by the stairs to the second floor, and rather plays the role of a hallway. The staircase is 1.4 m long in plan and has nine wooden steps, one edge of which rests on the wall.
The second floor is an attic, completely dedicated to a recreation room
But the entire second floor - the attic (4) - is at the complete disposal of the owners to equip the rest room. There is enough space here for a table with chairs, and for a sofa or bed.
A typical package for such a bathhouse project includes:
- The walls are made of profiled timber with a section of 100 × 150 mm with jute strip insulation. The ceiling height in the bathhouse is 2150 mm, in the attic - 2300 mm. Assembly is carried out using nails. Assembly on dowels is possible - for an additional fee.
- Internal partitions are made using the frame-panel method with thermal insulation using mineral wool.
- The floor is insulated, with rough flooring and a 50 mm layer of mineral basalt wool. A similar scheme applies to the hemmed-type ceiling. Hemming – lining 12 mm. The front surface of the floors in the bathhouse and in the attic is a 27 mm tongue and groove board. The necessary vapor and waterproofing is provided.
- The entrance door is paneled, the other two are panel baths made of solid wood.
- On the ground floor there are two windows measuring 600 × 600 mm, and in the attic there are two windows 1200 × 1000 mm symmetrically located on opposite gables.
- The roof rafters are made of planed timber 100 × 50 mm, installed at intervals of 1000 mm. An unedged board 20 mm thick was used for the sheathing. Roofing covering - ondulin, or any other material at the request of the customer - for an additional fee.
- The steam room is finished with aspen lining mounted on a layer of foil insulation. The shelves are also made from aspen boards.
- The delivery set includes a shower tray with a drain ladder.
- The outer corners of the building are covered with clapboard.
The estimated cost of such a kit with assembly is about 240 - 250 thousand.
Prices for lining
lining
Bathhouse made of timber with a bay window
Timber baths look very advantageous, the architectural ensemble of which includes a bay window - a part of the facade with windows protruding outwards. Such an addition both visually and in fact expands the useful space of the bathhouse, gives more options for planning the interior, even without significantly increasing the total building area.
A bay window becomes a very beautiful and functional architectural addition to a bathhouse.
In addition, bay windows (by the way, this literally means “lantern”) provide excellent illumination to the recreation room and create a particularly cozy atmosphere.
The diagrams below show examples of different layouts in the same building made of profiled timber, 5 × 3 m with a bay window protruding 0.8 m.
The first layout option - without a hallway
In the first, simplest version, the general entrance to the bathhouse (4) is located on the left side. Immediately outside the door is a spacious lounge (3) with an area of 10.5 m². Three windows on the bay window are enough for natural lighting. There is a spacious steam room (1) - 4 m², access to which is through the washing room (2), where a shower tray is installed and there is a ventilation window.
From the point of view of comfort, it’s probably not very convenient to immediately get from the street into the clean room of the dressing room/rest room. Therefore, other types of internal layout can be implemented within the same walls.
The second option - with an entrance hall and a bathroom
In this embodiment, the entrance (4) is located on the front part, to the right of the bay window, and leads into a fairly large, 2 m², hallway (5). The area of the common lounge (3) has been slightly reduced, to 7.5 m², but this is due to the addition of additional amenities. An isolated bathroom (6) with a ventilation window appeared. The area of the steam room (1) remained the same, 4 m², the washing room was slightly shortened, by 0.4 m, but there was still enough space to place the necessary plumbing equipment.
The third option - with an entrance from the rear side
We can also suggest one more, probably the most successful layout of the premises. Entrance (4) is located at the rear. For the hallway - vestibule (5) there is no need for too large an area - in this version it is reduced to 1.4 m. But this made it possible to increase the size of the washing room (2) - it became quite spacious, moving to the other side of the building. The steam room (1) remains unchanged in size - it is 4 m² of area, that is, 2 ÷ 3 people can freely stay there at the same time. There is also a bathroom (6). The area of the rest room remains the same - 7.5 m².
The implementation of such projects in a basic version, depending on the degree of complexity of the scheme, its saturation with additional premises and equipment, is estimated from 250 to 380 thousand rubles, excluding the foundation. In this case, profiled timber 150 × 100 is used, aspen wood for cladding the steam room, high-quality insulation of the floor and ceiling, a full set of wooden doors and windows with double glazing, floor covering with planed boards 37 mm thick. Ceiling height is 2.2 m, cladding is natural lining.
Large sauna made of timber
If the site area is large, then if the necessary funds are available, a larger-scale project can be implemented. By and large, here the line between, in fact, a bathhouse and a well-equipped country house is already somewhat blurred.
This bathhouse can be considered as a guest house
As you can see, under one common roof there are closed premises made of profiled timber and a spacious terrace.
There is everything you need for a comfortable stay
The project provides everything for full-fledged bathing procedures - a steam room (1) with an area of 3.9 m² and a spacious washing room (2) with an area of 5.2 m², where you can install not only a shower stall or tray, but also a wooden font. A bathroom is provided (5). For greater comfort, the entrance to the bath area is through the vestibule (4).
The owners have at their disposal a spacious hall and a lounge room with a total area of almost 12 m², which has two entrances - one directly from the street, from the front side of the building (8), and the second through a covered terrace, from the facade (9). The terrace itself is quite impressive in size, more than 15 m², which allows you to place a whole set of garden furniture on it. In summer, it thus turns into another useful room for cozy relaxation.
But the main feature of the project is that it also includes a spacious kitchen. It is divided by a wall into two zones. At the far end is the combustion part of the sauna stove, where you can also organize the storage of firewood and various household supplies. In the front part of the kitchen, with an area of more than 10 m², there is enough space for a stove, a sink, and kitchen furniture. So this is another functional room.
In fact, in the summer, a small family can easily live in such a “bathhouse” - there is enough space, everything is at hand, and the necessary “conveniences” are provided.
The cost of such a project can be different - it depends on the choice of the main wall material, the type of foundation, the type of roof and many other criteria. It is clear that such a functional structure can no longer have a relatively low price. So, if you choose dry profiled timber 142 × 145 mm with appropriate insulation, a pile-screw foundation, and the simplest roofing structure under Euro roofing felt, then the estimated price of a set of materials will be in the region of 630 ÷ 650 thousand rubles without the services of builders.
Bathhouse made of laminated veneer lumber
Another interesting project is a bathhouse made of glued profiled timber, the creators of which gave it the romantic name “Fiona”. Thanks to its strict rectangular shape, the building does not look too large, although the area still occupies a considerable amount - 8.3 × 6.9 m.
Small in appearance, but very functional bathhouse
In this bathhouse, too, everything is provided in such a way that it can be considered a completely worthy country house for summer living. Well, in terms of bathing capabilities, it surpasses all the projects already discussed above.
Internal layout of the bathhouse
A very spacious steam room (1) with an area of more than 5 m² allows several visitors to fully use it at once. There is a separate room (2) for a plunge pool, and the size of the pool itself can reach 2 × 2. Nearby there is a spacious washing room (3), from which a door leads to the bathroom (4).
The rest room (3) has an area of 18 m², which is more than enough to divide it into a kitchen and living area. The area of the hallway-vestibule (6) makes it possible not only to use it for its intended purpose - there is enough space here to organize the storage of supplies necessary for bathing and household needs. The combustion part of the heater stove is also located here, if it is used. However, you can also install an electric sauna stove - this is also provided for in the project.
Photo of the completed project
The premises have good lighting due to vertically elongated, high and large windows installed in the hall and the room with the pool.
Manufacturers supply the bathhouse with everything necessary. So, the total cost of the project includes:
- Pile-grillage foundation.
- The walls of the building are erected from glued profiled timber 140 × 160 mm. All wooden parts - rafters, joists. beams, etc. subjected to antiseptic and fireproof treatment.
- The roof is metal tile, with a two-layer ventilated sheathing system with the necessary insulation and steam and waterproofing.
- The floors, using the “subfloor” system, are insulated with expanded clay backfill. The steam room, washing room and swimming pool have self-leveling floors lined with ceramic tiles.
- The insulation of the steam room is basalt mineral wool. Finishing is linden lining of category A. Removable flooring made of African abasha is provided. The door to the steam room is glass.
- The project provides for complete installation of power electrical wiring, distribution of water and sewer pipes.
- The windows are metal-plastic with double-glazed windows. The entrance door is metal.
Prices for metal tiles
metal tiles
The approximate period for the construction of such a bathhouse by a team of specialists, until it is fully ready, on a turnkey basis, is from 3 to 5 months, depending on the characteristics of the site and the availability of additional project options. The base price, which includes all types of work, as well as electrical equipment (power panels, steam room lighting, electric oven) is about 2.15 million rubles.
And in conclusion, an interesting video selection of projects for beautiful bathhouses made of timber.
Video: a wide range of timber bathhouse projects
Construction of walls
Having laid the first crown and checked the existing bathhouse design, you can begin building the walls. Their construction is carried out according to the following plan:
The laid crown is covered with a layer of heat-insulating material; you can use tow, jute or moss. The first and last options are laid with an overlap to the extreme areas
The second crown is laid, which is fixed using a wooden dowel (holes for fastening should be made in advance). A sealant is injected between each layer, and the evenness of the crown is checked using a level.
The top two layers should not be fastened at the same time, as the building will cause shrinkage. Initially, you should fix the ceiling beams, and then raise the crowns.
Construction of a bathhouse to order from the manufacturer
All bathhouse projects brought to your attention can be classified as dacha projects, because it is at the dacha that every city resident plans to build a small bathhouse for relaxation in their free time from the bustle of the city. Country and small baths have one very big advantage - all small country baths warm up much faster than their larger counterparts, and this advantage in the winter cold may seem to some to be the main one. All projects of two-story baths are convenient in their essence, because most of our suburban areas are also not large in size, so any project of small baths will fit into the landscape design of your site.
Installation of windows and doors
There are two methods for making openings for installing windows and doors:
They can be made after the construction of the bathhouse. In this case, when installing the crowns, small gaps should be made in the areas where the openings will be placed. Next, the openings are made using a chainsaw. This option is preferable if there is a bathhouse with a terrace.
Openings can also be created directly during construction. This method requires much more time, as well as the purchase of special grooves and bars with end notches.
A small one-story bathhouse is a cute creation on your site!
The dimensions and location of the premises of any timber bathhouse project are determined by each customer according to their needs, financial and dimensional capabilities. In some cases, it makes sense to combine the steam room and washing compartments; this will reduce the size of the timber bathhouse and, accordingly, the cost of the bathhouse project. But having a rest room in a one-story bathhouse is desirable, especially if you plan to use the bathhouse in the winter. The relaxation room will retain cold air currents and create a comfortable environment in the room, and there will simply be an opportunity to sit with a small group after taking bath procedures.
Small, budget building for a summer residence
Dachas, like bathhouses, are different. Some amaze with their size and beauty of decoration, others look modest, but meet all the owner’s requirements. And if “large-scale” mansions require the construction of an entire bathhouse complex next to them, then small country houses get along very well with small bathhouses.
At the same time, the dream of having your own comfortable small bathhouse next to a country house is very often “broken” by financial issues, and many owners are looking for ways to save money. Below is a list of things that should be given special attention when economically building a small bathhouse for a summer house from blocks:
- Construction materials;
- Electrical wires, sockets;
- Ovens.
Attention! A mini-bath is a structure in which even the walls can either cause harm or cure. It is for this reason that it is strictly forbidden to choose building materials for the construction and finishing of a bath that are not intended for this purpose.
At the same time, the same harm is fraught with both the slow release of hazardous substances when heated and the flammable properties of some materials.
Chinese sockets and lamps, of course, are quite inexpensive, but one should not forget about their low quality and completely unknown performance properties.
Making a stove with your own hands is a great idea if the owner of the future bathhouse is a stove maker.
In all other cases, you should choose a ready-made option, carefully checking the characteristics of such a product (in particular, its fire safety).
What can you really save on when building a mini-bath on a turnkey basis or with your own hands?
- On the size of the bath. A compact bathhouse can bring no less benefits than large bathhouse “mansions”;
- On the foundation. By choosing a removable foundation, the owner of a bathhouse gets an excellent opportunity to save money in the “here and now” mode;
- On the shower stall. Many owners of country houses, accustomed to all the benefits of civilization, install a shower cabin with a tray in their bathhouse. Of course, this is convenient, but if we are talking about saving money, then such a shower should still be replaced with a very ordinary basin or tub;
- On the dimensions of the building material. Lining is a building material that can easily replace profiled timber. And if you buy small-sized lining bars, you can win a little more money.
