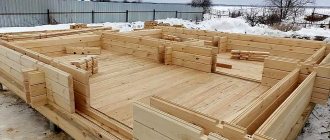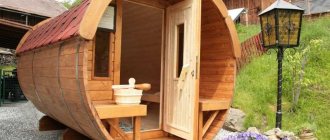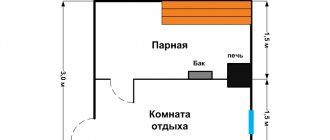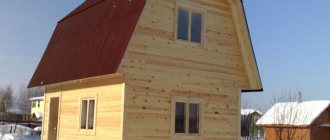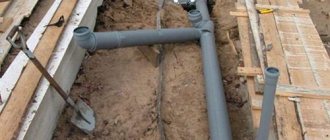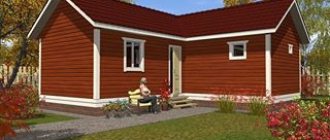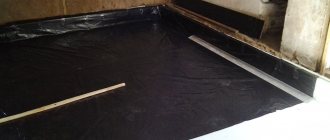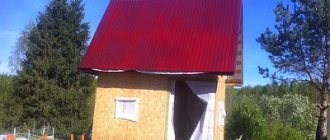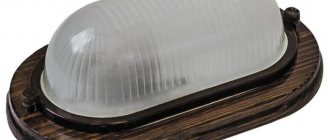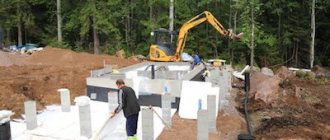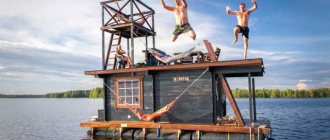Do-it-yourself Russian bathhouse (projects and drawings)
The Russian bathhouse has become a historical name, and the heating is based on direct steam, which comes from a stove heated with wood. The average air temperature in the steam room is from +60 to +80 degrees.
But for each person you can choose the most comfortable temperature. A Russian bathhouse, made with your own hands, is considered very useful for various diseases, and is also designed to bring joy and pleasure to a person.
Bathhouse location
According to building codes and regulations, the bathhouse should not be located too close to residential buildings.
An example of the location of a bathhouse on the site
At least fifteen meters should separate the future bathhouse and your house or other buildings on a plot plan of 10 acres. In order to choose the right place, it is better to first prepare a site plan with the location of all buildings and the future bathhouse. This drawing will allow you not to make a mistake with the safe distance, and will come in handy during construction.
It’s great if it’s possible to build a Russian bathhouse on the shore of a body of water. If not, then an artificial reservoir, for example, a small pond, will do. For those who cannot afford this, you can provide a shower stall in the bathhouse itself.
Details
Types of baths
Frame baths
It is generally accepted that frame buildings are much easier to erect, and even with your own hands you can build a bathhouse according to the plan. The technology is based on frame connected panels, which, when installed on a prepared base, form load-bearing walls. Afterwards, a ball of insulation is laid, and boards are filled over it. If you do everything strictly according to the drawings, then this method of construction will not take much labor and time.
Brick buildings
Brick baths have certain advantages and disadvantages. Their main advantages include durability, and buildings made from this material can last up to 160 years. Brick bathhouse projects also delight the eye with a variety of architectural solutions. You can make various domes, towers and other original types of figures. The disadvantages of brick bath projects include terrible steam conductivity and heating time.
Aerated concrete buildings
Foam concrete or aerated concrete baths make it possible to save firewood in order to warm the room, and they also have thermal insulation qualities. It will be convenient to cover walls made of such building materials with self-adhesive foil. Due to this, the room will quickly warm up and also maintain the required temperature level for a long time. But most often, bathhouses are built from wood - these can be log or cobblestone structures. We propose to take a closer look at the process of constructing a steam room from such material. Before you begin the construction process of a bathhouse made of timber or logs, you need to decide how thoroughly and according to what project you will build everything.
Bath project
Based on the area of the premises, parks can be divided into medium, small and large. Bath layouts will differ depending on its dimensions.
Types of square
Small
Projects for small baths are usually designed for personal use and small families. Such baths are usually 16 square meters in size. Their drawing provides for a combination of a locker room and a recreation room, and such small buildings can be built with your own hands.
Average
The average wood-fired Russian bathhouse project is 20 square meters. The drawing provides for a shower, steam room, relaxation room, which is also a locker room, and possibly a small veranda. In a typical project, such rooms will be located sequentially one after another.
Large
The area of large baths can be from 30 to 40 square meters. Here the locker room and rest room will be located separately from each other. There is also a spacious veranda. The projects listed and presented are usually ordered by people with average incomes. For people who are more affluent, and also for commercial purposes, there are designs for more diverse and spacious buildings. For example, with a small or large pool, with several relaxation rooms and steam rooms. Such bath complexes can accommodate many vacationers at the same time.
Where to build a bathhouse on the site
When choosing a bath project, you should also take into account the construction site. This is an excellent option if there is a natural type of reservoir nearby. You can also make a pool or an artificial lake. Naturally, there is a way out such as installing a bucket or font with cool water, but this cannot replace complete immersion with your head after the heat in the steam room. The land and surface of the site are of considerable importance for construction. Based on such factors, it is determined which base and design of a Russian wood-burning bathhouse is best to use.
Bathhouse foundation
Since our country is large, the climate in its different parts is very different from each other. Accordingly, the level of freezing of the ground is also different, which plays an important role when choosing the depth of the foundation. There are many materials available for building a base for a bathhouse. Their correct selection will allow you to be confident in the strength of the future building. For large and massive baths, concrete blocks and a monolithic reinforced concrete base are perfect.
strip foundation for a Russian bath
When constructing baths of small dimensions, a strip base can be provided.
Selection of building materials for a bath
The choice of materials for construction is currently very large. Let's look at some:
Frame bathhouse - this type of construction copes with its purpose perfectly. In addition, its cost is quite affordable. Due to the light weight of the structure, the construction of the foundation will also be inexpensive.
Wood is a favorite material for load-bearing structures of bathhouses. Its cost is more expensive than the previous option, but you can save on insulation, since, unlike a frame structure, a wooden one does not need it.
Brick is not often purchased specifically for a bathhouse. A brick bathhouse requires a very reliable foundation, and this, in turn, requires additional costs in terms of money, time, and effort.
A bathhouse made of wood concrete is durable and retains heat well. Its cost, at the same time, is quite affordable. The construction can be either monolithic or block.
Bathhouse layout from the inside
Wooden baths made of timber have a warm and dry atmosphere. There is no place for condensation here, since wood allows the steam room to “breathe” by passing air through it. In such baths there is natural ventilation, thanks to which the humidity is optimally regulated both inside the steam room and in other rooms, if any. Coniferous wood, chosen as a building material for the construction of a bathhouse, will allow you to enjoy a wonderful and natural aroma during bathing procedures.
For the construction of baths, various types of wood are used:
- Linden;
- aspen;
- oak;
- ash;
- larch;
- cedar;
- pine.
It is better to choose a building material made of wood without a large number of knots and cavities filled with resin, and also as straight as possible.
An example of the interior layout of a bathhouse
Gaps in the walls are not allowed, as they facilitate the removal of steam from the bathhouse. Along with the fact that it is necessary to caulk the walls, it is necessary to pay attention to the insulation of the ceilings and roof.
Modern style
A bathhouse in a modern style requires a lot of space. The steam room, which plays an important role, should be relatively modest. In this room it is enough to install wooden shelves and a wooden floor.
Forged elements and plastic products are not allowed in the room, as they heat up quickly and can be dangerous to use. Lighting plays a separate role. It is advisable to install spotlights and built-in infrared lamps for zoning certain areas.
A bathhouse in a modern style (photo) when decorating the dressing room gives you the opportunity to expand. A wide fireplace with forged elements, large armchairs or a sofa with leather upholstery would look natural here.
When dividing a room into zones, a practical solution would be to install a round glass table for tea drinking and decorate the decor with beautiful metal and wooden figurines.
The design of baths in a modern style includes tiled floors. The combination of colors can be emphasized strictly: in a black and white palette. Also deliberately bright, with many details. The screen of a large cinema fits perfectly into the interior.
Bankov offers full support during the construction of houses with a steam room. A bathhouse in a modern style, the design of which can be prepared in the shortest possible time, is one of the best solutions.
In addition to single-function buildings, you can order bathhouses with several floors. Additional rooms - bedroom, kitchen, dining room will appeal to both guests and owners.
We invite you to read: How to weld a sauna stove with your own hands?
Swimming pool for sauna
This attribute in Russian baths, of course, is not traditional. A bathhouse project that includes a swimming pool must be carefully planned. Despite the fact that a swimming place can be made of any size, you will still need a considerable amount of free space. If the size of the future bathhouse is large, then in addition to the pool, you can provide many useful rooms: a gym, a billiard room, a relaxation room.
Layout of a Russian bathhouse with a swimming pool
If a project or plan for a two-story bathhouse is being developed, it is necessary to optimally distribute these auxiliary premises across floors. Many companies involved in the construction of baths offer such an innovation as cascading pools. They are several small pools with different water temperatures.
Bathing in them alternately leads to hardening and healing of the body.
A pond located outside may not be so practical, and you will have to constantly clean it of debris, but it can be an excellent solution for owners of small baths. Another option for a place for water procedures in a bathhouse is a font. This option is also suitable for small-sized structures, because the font does not take up much useful space, but brings joy on a par with swimming in the pool.
Completed sauna construction projects
| Equipment | "Standard" | "Comfort" | "Lux" |
| Steam room elements | |||
| Wall paneling | Linden | Canadian cedar | Canadian cedar wide |
| Lining on the ceiling | Linden | Canadian cedar | Canadian cedar wide |
| Regiment Material | Polok Abash | Shelf Abash and Termoabash | Shelf Canadian cedar |
| Brand of stove used | Harvia | Harvia | Harvia |
| Stones | Gabro-diabase crushed | Jadeite crushed | Polished jadeite |
| Doors | Maestro Woods (Russia) | Harvia (Finland) | Tylo (Sweden) |
| Steam room lighting | Lindner (Germany) | Harvia (Finland) | Cariitti (Finland) |
| Wall decoration | Coil | Soapstone chlorite | Himalayan salt |
| Consumables, timber, insulation, wires, etc. | Standard | Standard | Standard |
| Price | from 30,000 rub./m2 | from 50,000 rub./m2 | from 80,000 rub./m2 |
Insulation of floors in a winter bath made of timber
However, the choice of the section of the walls cannot be considered closed, since this is far from the only important criterion for arranging a winter bath. Other structures and surfaces of the building should also not be neglected. This also applies to the arrangement of floors and interfloor ceilings. How to make them warm so that it costs a minimum of money and time?
Firstly, for laying finished floors, you should use exclusively tongue-and-groove boards, so that no through gaps will form between the joints in the future. Its thickness also plays an important role. Practical experience shows that the classic 36-mm kiln-drying floor board is the best option.
Next comes floor insulation. At their base, between the timber lags, mineral wool is laid. For a winter bath, its thickness must be at least 100 mm. We do not forget about protecting the insulation from moisture harmful to its properties - we use waterproofing on the bottom and a vapor barrier on top. In some cases, it is advisable to insulate the floors even more thoroughly, using another 50 mm of insulation.
Interfloor ceilings are the basis of ceilings through which all the heat will quickly try to “escape” from the premises. The problem can be solved very simply. The same mineral wool is placed in the cavity between the ceiling load-bearing beams. Thickness – 100 mm. The thermal insulation material must be protected by a vapor barrier membrane (except for the steam room).
In the steam room, if insulation in the form of mineral wool is used, a screen made of foil material is installed. It should be located directly on the insulation from the room side. In some cases, it is beneficial to use ready-made mineral wool with a glued layer of foil.
