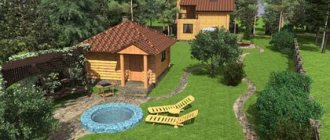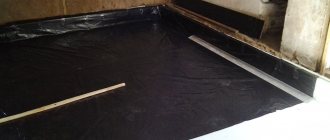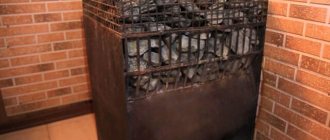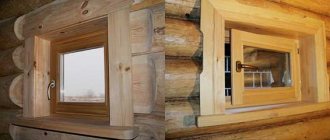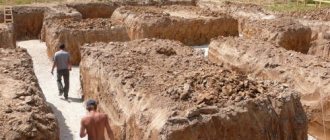When building on wet soils and with a high level of groundwater, the project includes structures for draining the site. One of them is foundation drainage. The arrangement of this structure requires a lot of time, effort and money, but as practice shows, it cannot be done without it. The absence of a drainage system negatively affects the support system and the house as a whole. It is necessary to make drainage around the foundation at the stage of arranging the foundation pit for the house, so as not to spoil the finished picture of the yard with large-scale excavation work.
Types of drainage
As for the existing types of drainage, the following options can be distinguished: • Perfect type drainage - it is located on an aquifer and collects water from above and from the sides; • Imperfect type drainage is located above the aquifer and collects water from above, below and from the sides.
There is also a gradation according to the types of drainage from the foundation: • ring drainage; • wall-mounted; • reservoir. It is worth familiarizing yourself with each of them in more detail, so that all materials used in the work are used for their intended purpose, without inflating volumes and estimates.
Foundation ring drainage
Ring drainage will protect the basement from flooding, which is inevitable on sandy soil. Water easily passes through grains of sand, so protecting the basement in the form of a ring drainage is mandatory. You need to know the following about such drainage: ⊕
the inside of such drainage is waterproof, which does not allow water to penetrate into the basement;
⊕
ring drainage is not necessary if water enters the basement only from one side - in this case the drainage circle can be made open;
⊕
perforated pipes for collecting water are located below the basement floor level;
⊕
the distance between the ring drainage and the building is approximately 5-8 m - in this case there is no need to worry about weakening the soil.
Wall foundation drainage
Wall foundation drainage is relevant for clay and loamy soils through which water penetrates rather slowly. Features of this type of drainage: ⊗
such drainage can be arranged as a preventive measure against flooding of the basement if the source of groundwater is mixed;
⊗
the drainage system is laid outside the building at the closest possible distance from the foundation;
⊗
the drainage system is located below the level of the base of the foundation; moreover, if the basement is too deep into the ground, then the drainage system must be located below the base.
⊗
taking into account the fact that groundwater on clay soils contains a significant amount of tiny particles, to increase the service life of the system it is recommended to use drainage wells with enlarged sand traps.
Valuable tips and tricks
If you follow the rules listed below, there will be much fewer problems with the functioning of the drainage system.
- Drainage pipes are installed along the lower border of the foundation base. The permissible step up/down is from 0.3 m to 0.5 m. If you lower the drains lower, groundwater and rainwater will systematically wash away the soil from under the foundation, which can lead to subsidence of the building.
- If it is not possible to protect the foundation with a geomembrane, you will have to build a clay castle.
- The level of accumulation of drainage water (drain zone) must be below the level of the finished floor in the basement or cellar.
- Backfilling with river sand is more effective than backfilling with “native” soil.
Considering the dynamic movement of groundwater, be sure to secure geotextiles when installing the pipeline. It should cover the filter “roll” tightly, without gaps.
A properly equipped drainage system lasts 20-30 years, so after installation is complete, you can begin choosing a method for landscaping the local area. One of the popular options is a flower garden
To more effectively remove excess moisture, along with wall drainage, a drainage system and a storm drain are installed - underground or external.
Reservoir foundation drainage
Reservoir drainage is most often combined with ring or wall drainage. It is worth knowing the following about such a drainage system: • such drainage is chosen regardless of the type of soil in the presence of a large amount of groundwater, it may also be needed as a preventive measure for flooding on clay or loamy soils; • reservoir drainage is located through the entire foundation of the building and interacts with the outer walls or ring drainage. • drainage pipes located in the water-bearing horizon collect only excess groundwater, thus maintaining the natural level of soil moisture throughout the entire area. • if there is local, pronounced soil moisture in the area, which can be seen by the more saturated color of plants, or their generic composition, the arrangement of reservoir drainage is vital.
How to arrange a classic drainage system
The drainage system must be understood as a closed system of special perforated pipes. It is located below the lowest point of the building, and its constituent pipes (drains) are laid at a slight slope so that water naturally flows down into a special tank. Such a tank is also called a drainage well - this device allows you to gain access to the drainage and, if necessary, assess its condition and even clean the system using special equipment. Groundwater entering the pipes flows into a well, from which the water can be drained outside the site using a gravity system or a forced one using a pump. Drainage of water from the building allows you to avoid the appearance of moisture in the basement, however, it is not always possible to achieve the expected result 100%; at least, waterproofing the foundation should be an additional element of drainage.
Preparing the trench
The trenches for the drainage system have a depth corresponding to the level of the pipes. In order to be able to organize the desired slope, the depth is made with a small margin.
The direction and configuration of the trenches is determined by the type of drainage system chosen, and the width is usually made such that pipes with a layer of filler and insulator can be freely placed.
Usually they dig to a width of 30-40 cm, so that it is more convenient and the walls do not crumble.
Installation of foundation wall drainage
This type of drainage system is the most budget-friendly, since the cost of materials for its arrangement is low. At the same time, wall foundation drainage allows for control over the groundwater level - if the building stands on a shallow or normally buried foundation, then you can choose the wall option. In general, the drainage design looks like this: √ drains are laid in trenches dug around the building; √ the drainage well is placed in the lowest place near the house; √ connect trenches into a single system; √ pipes are brought into the well. Step-by-step instructions for arranging wall foundation drainage with your own hands are as follows:
Work order
The production of tape drainage is organized in the following sequence:
- digging out the foundation of the house;
- dry the base of building structures;
- carry out waterproofing work;
- crushed stone or gravel is poured into the trench;
- make a blind area;
- ditches are dug along the perimeter of the building, at a distance of about 1 meter from the house;
- they make a cushion of sand up to 10 cm thick and provide the required slope of the structure;
- Geotextiles are placed on the bottom and walls of the ditch in such a quantity that they can be used to cover overlapping drains;
- a drainage pipe is laid on the geotextile;
- the remaining space in the trench is covered with crushed stone;
- the backfill is covered with geotextiles and decorated with turf, sand or fertile soil;
- manufacture inspection wells and collectors;
- install drainage pumps (optional);
- check the performance of the system by supplying water from a watering hose into it.
When making a short drainage on a flat area, you can do it yourself. But if the area has a slope or is very wet, then it is recommended to use the help of specialists to eliminate possible errors when installing drainage
Materials for arranging foundation drainage
In order for the drainage system to be effective and function for a long time without failures, it is necessary to use high-quality materials. The arrangement of drainage for the foundation of a house must comply with building codes, which allow the use of pipes made of the following materials: ♦ ceramics; ♦ plastic; ♦ asbestos cement. Plastic pipes, which are used in 98% of cases, have optimal technical and economic characteristics. They are superior to building materials made from ceramics and asbestos cement in a whole list of indicators, among which are: ⊕ Low cost. ⊕ Wide range on the construction market. ⊕ Easy installation. ⊕ Reliability and durability. In addition to pipes, for installing a drainage system you will need all kinds of fittings, tees and couplings - these connecting elements allow you to combine drains into a single system. High-quality drainage allows you to protect a building from moisture penetration, regardless of its origin, be it groundwater, melt water or precipitation. Therefore, we recommend that you contact specialists who will help you arrange turnkey foundation drainage on your suburban area, starting with geodetic work and ending with a ready-to-use groundwater drainage system.
Preparatory work
Before you start making strip foundation drainage
, it is necessary to plan the work and draw up a project for the installation of all elements of the drainage system. Work is carried out only in the warm season. The reasons for this are quite clear. If you do construction yourself, without the involvement of equipment and specialists, it may take 2-3 months.
Preparatory work also includes:
- selection of materials, calculation of their quantity;
- strengthening the soil with retaining structures, if necessary;
- clearing the foundation from the soil and inspecting it;
- determination of the depth of groundwater and the most humid places on the protected land plot.
If the foundation of your house is not equipped with waterproofing or it has become unusable, you need to protect the foundation of the house from water. You can use coating, injection, roll or combined waterproofing. Only after this can you begin the main work.

