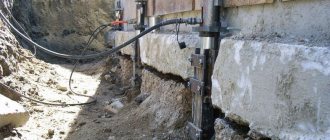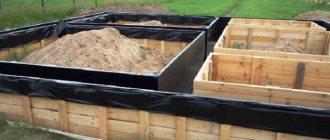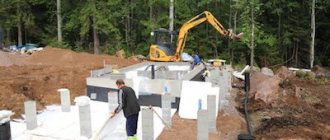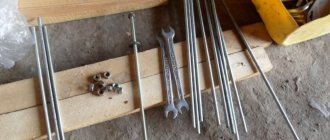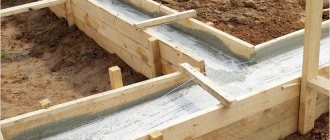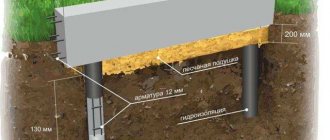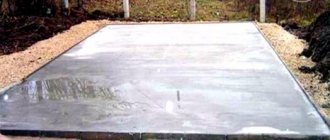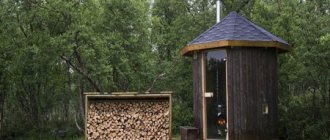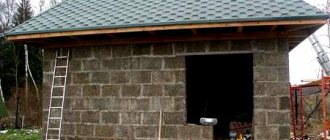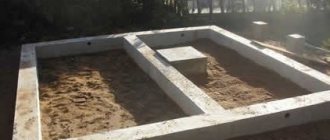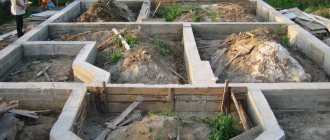When designing the foundation for a house, the developer is faced with various dilemmas - tape or slab, monolith or FBS, sand or crushed stone - all these questions need to be answered. The depth of the foundation plays an important role. If it is insufficient, even the highest quality foundation may become deformed , after which the destruction of the entire building can be expected.
Some builders calculate this value, taking into account only the soil on the site, or more precisely, its level of freezing. Yes, this may be the most important criterion. But besides this, there are a number of other issues. In order to know exactly what depth to dig the foundation for a particular house, you need to take into account many factors. However, first things first.
Factors influencing the depth of foundations
Before starting construction of the structure, make a project on the basis of which construction and installation work will be carried out, connecting to existing communication networks.
Based on this document, after registration and collection of signatures from regulatory organizations, a construction permit is issued. Important! Do not begin work until a permit for individual construction has been obtained.
The design of a strip foundation and the determination of its depth are carried out taking into account the influence of the following factors:
- Depth of seasonal freezing below underlying soils.
- Groundwater and flood water levels.
- Composition and occurrence of soils, their properties, bearing capacity.
- Class of responsibility, durability, capitality of the structure.
- Loads transmitted to the strip foundation from the weight of the building.
- Nearby buildings.
- Seismicity of the area.
- Environmental and sanitary requirements.
- Economic feasibility when choosing options.
Freezing depth, determination methods
When determining the depth of the foundation base, an important role is played by the correct determination of the standard freezing depth for a given construction area. To facilitate calculations, design organizations use a map with isothermal lines or a table indicating the values of the normalized freezing depth for large cities and regions of Russia.
The standard freezing depth in the area of construction of a strip foundation can be calculated independently using the empirical formula (5.3 SP 22.13330.2016) valid for areas with freezing <2.5 m:
dн=√M*d0
- dн - standard freezing depth;
- M is the sum of negative average monthly temperatures for the year, which you can find out from SNiP 23-01-99, Table 3. In case of independent calculation, obtain this data at a local weather station for the last 5 years of observations, select a cold year;
- d0 – empirical coefficient, depending on the type and type of soil located in the freezing zone, determined from the table.
| Soil type | Coefficient |
| Clay and loam | 0.23 m |
| Sandy loam, sand with inclusion of dust particles | 0.28 m |
| Coarse, clean sand interspersed with gravel | 0.3 m |
| Coarse and rocky | 0.34 m |
The estimated depth of the base of the strip foundation is determined by multiplying the standard value by a factor of 1.1.
Isothermal lines of standard freezing depth across the European territory of Russia and Western Siberia.
Sampling from the table of standard soil freezing depth for the European part of Russia
For houses with a warm basement or insulated floor, the calculated ground level is determined taking into account the temperature in the rooms adjacent to the foundation during negative external temperatures according to the formula (5.4 SP 22.13330.2016):
df = dn*k
- df – calculated ground level;
- dн - standard depth determined above by formula 5.3;
- k - reduction factor determined according to table 5.2 SP 22.13330.2016.
For example: in the Moscow region, the normalized depth of seasonal freezing on a site with sandy loam soils and pulverized sand is 1.34 meters. When building a brick house with a heated basement, the temperature in the cold months is 20 degrees, the reduction factor = 0.4. Design level: 1.34*0.4=0.56 m. The base of the foundation will be at -0.76 m.
Coefficients for determining the estimated freezing depth for heated buildings.
Standard freezing levels are taken based on the peak load from the lowest temperatures over 5-10 years of observation. Therefore, during design, follow the recommendations of the joint venture to guarantee the service life of the structure.
What it is?
The depth of the foundation is the distance from the base to the surface of the earth.
In fact, this is the height of its underground part, which determines the location of the supporting platform and the area of the side, recessed foundation walls.
By changing the depth, you can solve the following problems:
- Increasing the stability of the structure by increasing the area of the underground part with lateral support on the ground.
- Increasing load-bearing capacity by increasing the size of the base.
- The optimal location of the contact area between the foundation and the ground, which makes it possible to install the base on the most durable and stable layer.
The rules for determining this parameter are established by regulatory documents: SNiP 2.02.01-83 and SP 22.13330.2011.
Groundwater
The level of groundwater directly affects the laying of the designed foundation and the condition of the soil. It is possible to determine the groundwater level in the following ways:
- obtain data on hydrogeological surveys in the area of the site from the architecture department;
- drill a hole yourself;
- find out from neighbors who previously built on the adjacent site.
The groundwater level is seasonal, so the calculation is based on the maximum value during the peak, spring period (SNiP 22.13330.2016). Depending on the position of groundwater and flood waters, the depth of natural freezing, the normalized laying of the base of the foundation changes.
When the peak rise of groundwater exceeds the freezing depth, it is recommended to build a shallowly buried strip foundation using technologies to strengthen the foundation and drainage.
Soil density
When calculating the laying depth, the formula changes depending on the density of the soil. Designers know that there are rocky, sandy, and clay surfaces. Sometimes it is homogeneous or mixed. Builders have to work on sandy loam, crushed stone, and loam.
It is not possible to make a bookmark without an accurate calculation.
To maximize the safety of the structure, it is recommended to clarify the data on the occurrence of solid soil. In some cases, the figure is 2.5 meters, the average parameter is 0.8 meters.
Heaving
Heaving is a negative factor affecting the laying of the foundation. Heaving is caused only by those soils that have high capillary activity - the ability to draw in water and mix with it. When such soils freeze, their volume increases, which causes a change in the position of the foundation, disrupting the geometry of brick walls, building frames, and structural elements.
Freezing of the soil occurs under the base and at the side walls of the foundation. Heaving of the soil causes forces that can lift loaded buildings. For example, for a light house with walls made of low-density blocks (foam concrete, aerated concrete), the difference in levels between the extreme points of the wall should not exceed 0.02% (SP 22.1330.2016, table D.1). Eccentric load application is not allowed for this option.
Soils, according to their ability to absorb moisture and increase in volume when freezing, are divided into the following categories:
- very heaving,
- heaving,
- medium heaving,
- slightly heaving,
- not heaving.
What type of soils and their occurrence on the site can be found out:
- in the Department of Architecture from Geological Research;
- Drilling a pit on the site, taking a core and determining the composition in the laboratory is the most reliable way.
Heaving soils include: clay, loam, sandy loam. Medium heaving sands include fine sands with natural inclusions of dust particles or clay, which have the ability to draw water through capillaries. Such soils become very heaving when the groundwater level is higher than the freezing depth.
Non-heaving soils include: rocky and coarse soils, clean coarse and medium-sized sands that can adsorb moisture.
When does it change stepwise?
When building a house on a site with a slope, a stepwise change in the depth of the foundation is necessary . In such cases, tape and column type structures are used.
Concrete tape is the most reliable. This type of foundation can be constructed on slopes with a slope of up to 28-35 degrees.
The essence of the stepped foundation is that the lower wall is a retaining wall and has an increased depth .
Its diagram is as follows: first, a trench is prepared for the upper wall with a depth equal to the calculated depth.
A trench of the same depth is dug under the lower retaining wall, but the formwork is raised to such a height that its upper boundary is strictly in the same horizontal plane with the upper cut of the formwork of the upper wall.
After pouring, a support slope is poured from the outside of the lower wall, and therefore the actual depth of the lower wall will be equal to the depth of the upper wall plus the height that compensates for the slope.
The side wall of the strip foundation in question has a stepped design . Its entire length is conventionally divided into sections of approximately 2 m. In each section, a horizontal trench bottom is formed. The starting point is to deepen the upper wall.
The structure of the side wall of a foundation on a slope can be illustrated with an example. For example, a house 6 m wide is being built on a slope with a slope of 15 degrees. Conventionally, we select 3 steps of the side wall, each 2 m long.
The steps must compensate for the slope, and the sole of each of them must be strictly horizontal. The starting point is located on the top, and the ending point is on the bottom wall, where the foundation depth is 0.8 m.
However, due to the slope, the end point is located below the top by 6xsin15=1.55 m . The height of each step will be 1.55:3 = 0.53 cm.
The upper step at the starting point will have a depth of 0.8 m, and at the final point – 0.8-2sin15=0.28 m. The lower step: at the final point – 0.8 m, and at the starting point – 0.8+sin15= 1.32 m. The middle step has a similar value.
Deep foundations
When constructing buildings of categories 1 and 2, deep foundations are used, below the freezing depth. This ensures their standardized durability (>50 years), degree of responsibility, and capital requirements (GOST 27751). A significant role in design is played by:
- absence of higher soils capable of bearing the design load;
- the need to install a basement for communications;
- the presence of large objects nearby that can change the location and properties of soils during operation;
- increased seismicity.
The alignment of such buildings is carried out on the basis of in-depth engineering calculations, taking into account the rules and requirements of SP 22.1330.2016, using the necessary measures to protect the foundation from heaving, groundwater and flood waters.
Applicable types of protection:
- insulation, which allows you to maintain the temperature of the foundation and prevent freezing;
- drainage at the level of the base of the sole with perforated pipes to drain groundwater and melt water;
- permanent formwork;
- insulated blind area of estimated width;
- insulation of the base;
- strengthening soils by injecting cement mortar if necessary.
