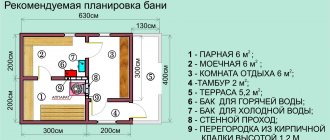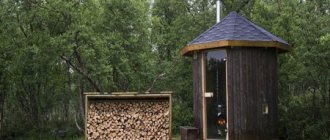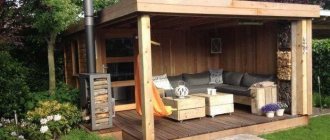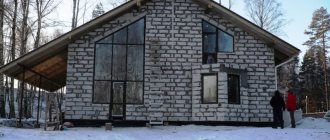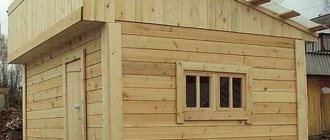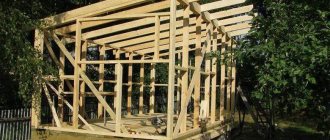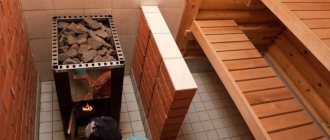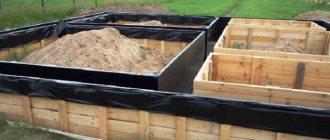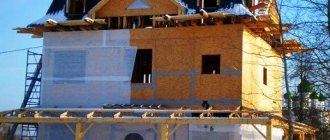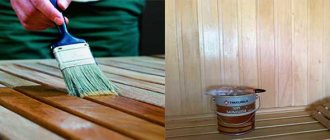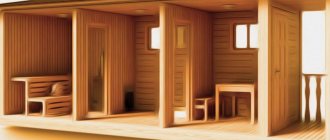Today, along with the traditional building material for Russia - wood, new materials are used. Among them, polystyrene concrete has already proven itself well. It is lightweight or cellular concrete filled with expanded polystyrene. Serves as a construction and thermal insulation material.
Project of a bathhouse made of polystyrene concrete with a tiled roof
Bathhouse made of polystyrene concrete. What are the advantages of this material?
When a person decides to build a bathhouse, the first thing he thinks about is: what material to choose for construction so that it is environmentally friendly, non-flammable, moisture-resistant, warm, but at the same time affordable?
Polystyrene concrete is exactly such a material. Polystyrene concrete blocks consist of polystyrene foam granules, cement, additives, water and are produced in accordance with GOST 51263-99. It is the polystyrene chips that give the material lightness and low thermal conductivity.
The lightness of polystyrene concrete blocks reduces the load on the foundation and also allows workers to lift them manually, saving money on special lifting equipment, as well as time on building walls. The low thermal conductivity of PSB blocks allows you to retain heat in the room, which is of utmost importance for a bathhouse. Also, this property of polystyrene concrete allows you to build a warm bath with a wall thickness of only 0.3 m, reducing the volume of materials compared to analogues, and, accordingly, costs.
Another key advantage of polystyrene concrete wall blocks is low water absorption (up to 4%), which means high frost resistance (up to 100 cycles). It does not absorb water, preventing the appearance of all kinds of cracks and deformations. In addition, the use of polystyrene concrete blocks for the construction of walls will minimize shrinkage (no more than 1 mm/m), and also protect the house from rotting and mold.
An important parameter of polystyrene concrete is its fire resistance. The fire safety of erected buildings is comparable to the fire resistance of brick and concrete structures. Among other things, this building material is completely non-toxic - in terms of safety it is as close as possible to wood.
From the table below we see that in all main technical indicators the PSB block is superior to its main competitors and is an ideal building material for a bathhouse. Also, its affordable price allows you to save a significant amount on the cost of materials.
Savings in numbers
Let's see how much you can save on building a bathhouse if you build it from PSB blocks. To do this, consider a bathhouse 3 by 4 meters long and wide and 2.5 meters high.
Let's calculate the costs of constructing external walls, provided that we build a wall 0.3 meters thick.
First, let's calculate the total area of the walls: S=35m2
Then the volume of materials, taking into account the width of the wall: V = 10.5 m 3
For heat and vapor barrier we will use foil insulation (roll 30m2-950r.).
Foam concrete will require additional insulation - a mini-slab (1200 * 600 * 50mm), since foam blocks have the highest thermal conductivity among all materials, and accordingly a building made from them will be cooler.
Thus, we see that savings when using our material compared to other materials for baths range from 9 to 45 thousand rubles.
Obviously, it is most profitable to build a bathhouse from polystyrene concrete. So, we see that in addition to the fact that the PSB block is superior to analogues in properties that are most important for the construction of baths, it is also cheaper! Is it worth it after this to think about what material to choose for the bath?
How to build a bathhouse from polystyrene concrete?
Foundation construction
When building a bathhouse from PSB blocks, it is better to use a strip foundation with a sand base. To do this, you need to dig a trench around the perimeter (60 cm deep, 30 cm wide), and also make a frame from reinforcement with a diameter of 12 mm and formwork from 25 cm boards.
The formwork must be filled with concrete. It is advisable to lay a masonry mesh on top. Fill with concrete again. Then waterproof the foundation with a two-layer roofing material. A sewerage system and a receiver need to be laid inside the foundation.
Construction of walls made of polystyrene concrete
We lay PSB-Blocks purchased at a width corresponding to the width of the wall, checking them with a horizontal and vertical level. The first row of blocks is laid on a cement-sand mortar using a level, a rubber hammer and a cord stretched between the corners of the future bathhouse.
From the second row, PSB blocks are placed on a special masonry adhesive. It is laid in a very thin layer, no more than 0.5 cm, and eliminates the appearance of joints and “cold bridges”. The glue does not require a long time to set and hardens within a few minutes. If the masonry is done in the cold season, then you need to take glue with a special anti-frost additive.
The walls of the bathhouse must be erected in three rows of blocks, laying a reinforcing layer of metal mesh between them to strengthen the structure. Reinforced PSB lintels are ideal for covering door and window openings. They are lighter and warmer than reinforced concrete lintels and eliminate the appearance of cold bridges, and the reinforcement frame makes them as strong as reinforced concrete lintels.
After erecting the walls, you can proceed to constructing the roof.
Completion of the construction of the bathhouse - interior decoration
It is better to make a durable, warm and high-quality floor from a polystyrene concrete mixture, having previously reinforced it around the perimeter. It is better to line the internal walls of the bathhouse with wood, laying foil insulation underneath for waterproofing. It is also very important to arrange proper ventilation in accordance with the technical requirements, according to the area of the room.
After building the bathhouse, all you have to do is install inside the font, benches, shelves and other accessories that will create a comfortable environment conducive to rest and relaxation.
Creating a roof
The roof begins to be erected 3-5 days after the walls are ready. The number of slopes and their angle are determined taking into account the climate, wishes, project, the need to have space for an attic and the presence/absence of an outlet for a veranda.
Stages of creating a roof:
- Beams, the width of which is at least 18-20 cm, are laid on the longitudinal walls of the building and fastened with bolts;
- Using two test boards, the angle of the rafters is then determined, which is fixed with a crossbar;
- On future rafters of the required cross-section (for example, 150 by 50 mm), an angle is marked, then they are fastened with self-tapping screws;
- The rafters are lifted up, then the places where they are attached to the beams are marked, cuts are made and the rafters are installed using metal brackets;
- After erecting the outer rafters on both sides, the rest are located in increments of 0.6-0.8 m along the cord between the samples;
- Next is the roof sheathing.
As a rule, insulation is laid under the sheathing, so its pitch is formed depending on the heat-insulating composition used. If the roof is planned to be covered with roofing felt, the sheathing is carried out in two layers. It can also be solid. A roof with heavy tiles will require the use of beams (but is not suitable for block baths).
- Next, they lay it in two layers, between which insulation and the ceiling are laid. If you plan to create an attic, in addition to insulation, hydro and vapor barriers are laid, and a covering is installed on the rough floor boards.
- The next step is to cover the roof with appropriate roofing material and install the ridge, while at the same time providing a roof ventilation system.
Bathhouse made of polystyrene concrete: pros and cons
To build baths, in addition to traditional wood, you can use various types of other building materials. Many are beginning to wonder what can be used to ensure maximum quality. One such option is polystyrene concrete , which is quite common in construction. It has its own characteristics, advantages and disadvantages, which you need to familiarize yourself with in order to know in advance about all the nuances. This article will help dispel all your doubts.
Advantages of a bath made of polystyrene concrete
The popularity of this material was achieved due to many positive properties. The main ones include the following:
- Thanks to good insulating properties , it was possible to achieve maximum noise absorption, as well as maintain temperature at the required level. At the same time, energy consumption is reduced to a minimum. Buildings made of such material do not require additional external insulation.
- Another advantage is its presentable appearance , so the bathhouse will look stylish and modern, which is an important condition for many. It will harmonize perfectly with any nearby buildings.
- Polystyrene concrete blocks are lightweight , which helps reduce the load on the foundation. In addition, workers can lift them on their own, which is not only convenient, but also economical, since they do not have to spend money on lifting equipment.
- This building material is easily subjected to the necessary manipulations , so no difficulties will arise during construction. It is easy to saw, can be drilled, and holds screws well.
- Thanks to simple processing, you can fulfill unusual design ideas . For example, you can make an arch or other semicircular elements.
- The next advantage is the possibility of making the material yourself , which will also help save money. Preparing the batch does not require great skills, so it will be enough to familiarize yourself with specialized literature.
- The material has good resistance to all kinds of aggressive environmental conditions. He is not afraid of moisture and frost. Fungus and mold do not appear on it.
Disadvantages of polystyrene concrete baths
It would be great if we could limit ourselves to just the advantages. But, unfortunately, there were some negative aspects. To avoid disappointments, they should be discussed in more detail. The main disadvantages include:
- The density of the material is not high enough , which makes it difficult to install windows and doors. Therefore, during operation, the fittings may sag.
- Plaster both inside and outside . Many people say that the building material has insufficient adhesion to the plaster, so the wall surface will have to be further processed.
- The blocks must have perfect bonding . If you allow the slightest error in sealing the seams, the building material will quickly crack.
- Vapor permeability is also low . This means that the walls do not breathe, therefore creating a microclimate with high humidity.
- A significant disadvantage is low fire resistance . When exposed to high temperatures, the granules begin to break down, which means they become less strong. Therefore, additional treatment of the walls with special means will be required, which not everyone knows about.
- If you purchase ready-made blocks, the buyer cannot be sure that the manufacturer correctly complied with all storage periods .
After studying all the properties, positive and negative characteristics, everyone will be able to decide whether they should use polystyrene concrete in the construction of a bathhouse. Many are stopped by the presence of existing disadvantages, so they prefer to make a choice in favor of other, more proven, reliable materials. Most likely, this approach is more appropriate, since the risk of undesirable consequences is quite high.
We build a bathhouse from polystyrene concrete
So, you decided to build a bathhouse, and now you are faced with a number of questions: what should it be like? How much money will be required for construction? And, most importantly, what materials should be used to build a bathhouse so that the bathhouse is environmentally friendly, cozy, and resistant to moisture and heat? Polystyrene concrete is just such a material, and at an affordable price.
Polystyrene concrete blocks consist of polystyrene foam granules, cement, additives, water and are produced in accordance with GOST 51263-99. It is the polystyrene chips that give the material lightness and low thermal conductivity.
The lightness of polystyrene concrete blocks allows you to reduce the load on the foundation, as well as save on special lifting equipment, since they can be lifted manually. This also saves the time required to build walls. When choosing a material when building a bathhouse, it is important to consider its ability to retain heat. The low thermal conductivity of PSB blocks allows not only to retain heat in the room, but also makes it possible to build a warm bath with a wall thickness of only 30 cm, thereby reducing the cost of materials.
Another advantage of PSB wall blocks over analogues is minimal water absorption (up to 4%) and, accordingly, high frost resistance (up to 100 cycles). It does not absorb water, and therefore does not crack or deform. The use of PSB blocks for the construction of walls will, in addition, minimize the shrinkage of the house (no more than 1 mm/m), and also protect it from rot and mold.
When building a bathhouse, it is equally important that the construction material is fire-resistant. In terms of fire safety, buildings made of polystyrene concrete are comparable to structures made of brick and concrete. Among other things, polystyrene concrete is non-toxic - its level of environmental friendliness is as close as possible to wood.
With veranda
Implying a terrace or veranda in the project, it is necessary during the construction of the walls, before creating the roof, to provide for the fixation of the vertical supports of the veranda roof. At the same time, the required length is measured, and the supports are fixed to the foundation with metal corners. Next, if necessary, the supports are leveled, the required height is checked, and the horizontal position is checked with a level or rope.
For the supports of the veranda, as well as for the construction of the roof, separate mauerlats are mounted; to increase the stability of the structure, one beam that is tied to the bathhouse frame can be provided to overlap the supports.
Next, the sheathing is mounted on the veranda supports and the roof is laid.
The veranda is distinguished by the presence of glazing and the possibility of being used as an enclosed summer room. It can be insulated and even heated.
Terraces are not insulated and may not be so rigidly fixed to the main structure. On the terraces it is possible to install baths, jacuzzi, and other outdoor infrastructure.
Construction of a bathhouse from blocks: prices
Let's look at an example of how much you can save when building a bathhouse from blocks . To do this, take a bathhouse 3 by 4 meters long and wide and 2.5 m high.
Let's calculate the costs of constructing external walls, provided that we build a wall 0.3 meters thick.
First, let's calculate the total area of the walls: S = 35 m 2
Then the volume of materials, taking into account the width of the wall: V = 10.5 m 3
For vapor and thermal insulation, we will use foil insulation (roll 30 m2 - 950 rubles).
Additional insulation will be required for foam concrete - mini-slab (1200x600x50 mm), since foam blocks have the highest thermal conductivity among all materials, and accordingly, a building made from them will be cooler.
Foil insulation. Price, rub
Insulation, mini-slab (100mm) Volume (3.6m 3 ) + installation (35 m 2 ) Price, rub
The savings when using polystyrene concrete for the construction of a bathhouse compared to other materials are obvious and range from 9 to 45 thousand rubles.
There is no doubt that it is most profitable to build a bathhouse from polystyrene concrete. In addition to the fact that the PSB block is superior to analogues in all main technical characteristics, it is also cheaper!
Tips for laying blocks
Some builders lay blocks based on polystyrene concrete, using ordinary mortar made of cement and sand, believing that this can significantly save money. The low cost of such a solution can only create the illusion of monetary savings.
The cost of finely dispersed special glue exceeds the cost of the solution by approximately 2-2.5 times. With all this, the consumption of mortar based on cement and sand per unit area of masonry is 6 times higher than the consumption of glue. Moreover, a tight fit of some parts can only be achieved using glue. The use of such a solution, which is made on the basis of cement and sand, will lead to a significant increase in the thickness of the seams, as well as the formation of “cold bridges”, which are breaks in the wall material.
Such bridges have the highest thermal conductivity. Intense heat exchange in such areas will inevitably lead to the emergence of cool areas that will be located on the inner surface of the walls. This will increase heat loss, which will become a prerequisite for the formation of condensation, mold and dampness. Moreover, classic mixtures made on the basis of cement and sand can increase the convexity of the masonry, reducing its strength to bending and compression.
Step-by-step construction of a bathhouse
Construction of a foundation for a bathhouse
When building a bathhouse from PSB blocks, it is better to use a strip foundation with a sand base. First of all, a trench is dug around the perimeter (60 cm deep, 30 cm wide), and a frame is made from reinforcement with a diameter of 12 mm and formwork from boards 25 cm long.
The formwork is filled with concrete, it is advisable to lay a masonry mesh on top, and then fill it with concrete again. The next step is waterproofing the foundation with a two-layer roofing felt. A sewerage system and a receiver are laid inside the foundation.
Construction of walls from blocks
SIBSTROY PSB blocks are laid edgewise to the width of the wall, and they must be checked horizontally and vertically. The first row of blocks is laid on a cement-sand mortar using a level, a rubber hammer and a cord stretched between the corners of the future bathhouse.
From the second row, PSB blocks are laid on a special masonry adhesive. It is applied in a very thin layer, no more than 0.5 cm, its use eliminates the appearance of joints and “cold bridges”. The glue does not require time to set and hardens almost immediately. When carrying out work in the cold season, it is necessary to use special anti-frost glue.
When building walls, blocks must be laid in three rows, and a reinforcing layer of metal mesh must be laid between them to make the structure more durable. Reinforced PSB lintels are ideal for window and door slabs. They are lighter and warmer than reinforced concrete lintels and eliminate the appearance of “cold bridges”, while being as strong as reinforced concrete lintels, thanks to the reinforcement frame.
The next step after building the walls is building the roof.
Interior decoration of the bathhouse. Completion of construction
In order for the floor to be durable, warm and of high quality, it is better to make it from a polystyrene concrete mixture, having previously been reinforced around the perimeter. It is better to do the interior decoration by lining the walls with wood from the inside, and laying foil insulation under the wood for waterproofing. It is also very important to arrange proper ventilation in accordance with the technical requirements, according to the area of the room.
After building the bathhouse, all you have to do is install inside the font, benches, shelves and other accessories that will create a comfortable environment conducive to rest and relaxation.
WE WISH YOU A PLEASANT STAY IN THE NEW BATH!
Material provided by LLC " SIBSTROY " 454008, Chelyabinsk, st. Proizvodstvennaya, 4a Working hours: Mon-Fri from 8:30 to 17:00 without a break. Chelyabinsk, Novogradsky tract, Novogradsky market, 9/3 Telephone in Chelyabinsk: +7 For other regions: (free call) www.sibstroy74.ru www.vk.com/club89682780 www.facebook.com/sibstroy74
Foundation arrangement
Structure prepared for pouring concrete
The instructions for building a bathhouse assume the construction of a strip or column-type foundation. Moreover, the tape base is used much more often and is considered the most reliable.
Sequence of work for building the foundation:
- Leveling the soil on the site;
- Marking;
- Digging a pit;
- Laying sand and crushed stone cushion;
- Pouring the cushion with liquid concrete;
- Arrangement of formwork;
Advice. To ensure the strength and reliability of the structure, reinforcement should be placed in the formwork.
- Pouring the formwork with concrete;
- Waterproofing the structure using roofing felt.
The photo shows the finished foundation
Construction of a bathhouse made of polystyrene concrete
Today, along with the traditional building material for Russia - wood, new materials are used. Among them, polystyrene concrete has already proven itself well. It is lightweight or cellular concrete filled with expanded polystyrene. Serves as a construction and thermal insulation material.
Project of a bathhouse made of polystyrene concrete with a tiled roof
Modern material for building a bathhouse
Thanks to its unique properties, it successfully competes with other modern building materials: aerated concrete and foam concrete. Advantages of polystyrene concrete:
- Minor shrinkage, about 0.1%;
- Density ranging from 150 kg/m³ to 600 kg/m³;
- Low operating humidity;
- Rot resistance;
- Strength;
- Fire resistance;
- Excellent sound insulation;
- Long service life, more than 100 years.
If the owner of a summer house strives to use every opportunity to save his money, then the use of polystyrene concrete blocks in the construction of a bathhouse is the right way to do this. Walls and ceilings may have a small thickness, however, the heat will not escape outside. When exposed to high temperatures, polystyrene does not emit harmful substances.
Structure of polystyrene concrete blocks
Therefore, people can safely take water procedures and steam without fear for their health. It takes a little time to build. All construction work can be done with your own hands.
Development of a bathhouse
Necessary tools and materials
- blocks; cement; sand; level; cord; rubber mallet; trowel or plane; glue; Master OK; spatula comb; brush.
Before you begin laying the first row of blocks, it is recommended to prepare the base. In order to level the surface, a mortar based on cement and sand should be applied with a trowel or comb; the mixture is made in a ratio of 1:3. You should evaluate the evenness of the base using a level. The process of laying the products that make up the 1st row needs to be given special attention. The convenience of the upcoming work and the quality of construction will depend on how smoothly the masonry is done in the first row. Checking the evenness should be done using a cord and a level.
Scheme of laying walls made of cellular concrete blocks.
The horizontal smoothing of the products that make up the 1st row should be done with a rubber mallet. If the first row of masonry forms a gap, the size of which is less than the length of a regular block, an additional block should be made. During the production process of a block, cutting of the material should be done with a hacksaw designed for blocks; you can use a hand or electronic saw. The sawn base should be leveled. For these works, a grater or plane is usually used. The ends of such a block should be completely coated with glue during installation. For installation, use glue, bringing it to the appropriate mixture; for good thickness, you must use the consistency of thick sour cream. The adhesive solution is applied using a trowel; the width of the tool must be equal to the width of the masonry. After the glue has been applied, it should be leveled with a spatula comb. Small fragments and dust remaining after smoothing must be swept away with a brush.
Smoothing is created after installing each next row. To do this, you need to install lighthouse blocks in the corners, and the upcoming masonry must be done along stretched cords. Differences in levels will lead to the emergence of local areas of increased stress, in the area of which cracks may appear in the future. All work should be done in strict compliance with these characteristics and technologies. Once the adhesive solution used for masonry has hardened, the polystyrene concrete wall can no longer be disassembled into individual blocks; it can only be broken.
Why choose polystyrene concrete
If you need a warm bath, then using blocks made of modern building materials is a thoughtful solution. Laying is quite easy to do. Using blocks allows you to save up to 30%. They are easy to transport: three times more polystyrene concrete fits into a truck than ordinary bricks.
Bathhouse layout with dimensions of polystyrene concrete blocks
The dimensions of one block are 600 x 300 x 400 mm. In other words, it is capable of replacing 17 bricks. The speed of building construction increases several times. The products are in demand because they are easy to process. Communications are laid within the walls of the bathhouse. The structure is easy to make original. You can implement unusual design ideas using an arch or semicircular elements. If desired, the owner can build two floors with floors made of wooden beams. Polystyrene concrete is cut and processed with a hacksaw.
Stages of bathhouse construction
- Make a simple strip foundation. Dig a shallow trench (60 cm) around the perimeter. It is enough that its width is 30 cm. Take care of the sand base. Make the markings. Use a level. Insert pins into the ground at the corners and along the perimeter in 1.9 m increments. Pull the cord and check how evenly the pins are positioned. Make a reinforcement frame and assemble the formwork.
Ready-made strip foundation for a bathhouse made of blocks
Lay a receiver with sewerage in the foundation. Make a screed and fill it with concrete. The height of the foundation should be from 70 to 75 cm. Perform waterproofing. Ruberoid will protect the foundation from moisture better than other waterproofing materials. Build walls from polystyrene concrete blocks. The first row is laid on a solution of sand and cement. It is important to avoid any drops or protrusions. Using a level with a rubber hammer will help you achieve even masonry. A stretched cord between the corners of the room will make it easier to complete the task. The second row and subsequent ones are planted with special glue. The adhesive is diluted at the construction site. The mixture is prepared using a drill in a container.
Step-by-step construction of a bathhouse made of polystyrene concrete
When making openings for windows and doors, use additional elements. The walls of the bathhouse are erected in three rows of blocks. To make the structure strong, reinforcement is performed between the individual rows using a metal mesh. Start building the roof for the bathhouse in three days. This structure consists of a frame. Roofing material is attached to it. The roof consists of a truss, mauerlat, sheathing, and roofing.
Installation of a gable roof frame for a bathhouse made of polystyrene concrete
Construction involves the construction of a straight chimney. It is necessary to isolate the chimney from the rest of the structure using fire-resistant heat-insulating material. Install a metal apron inside.
Slate and tiles are used more often than other roofing materials. Their price is affordable for anyone who wants to have their own bathhouse.
What do you need to know for a room project?
There are certain standards for the design and improvement of various bathhouse premises in terms of functional features, aesthetics and ensuring the safety of the building.
Let's take a closer look at the most important rooms of the bathhouse.
Waiting room
Can be equipped with a vestibule, benches and lockers for changing clothes. It can be part of a relaxation room or a separate room. The dressing room should be twice as large as the steam room (at least 4 sq.m), the windows in it are usually large, with double glazing, at a height of a meter or more from the floor.
The door (entrance) has standard dimensions of 1.8 by 0.8 m, maybe narrower, depending on the dimensions of the bathhouse. It is best to ensure that the dressing room door is insulated from the inside and place the exit on the south side.
Steam room
There should be at least one square meter of free space per person in the steam room. In the case of placing a stone stove in a steam room, it is better to make it adjacent to the rest room, to heat two main rooms at once.
The metal stove must be separated from steaming stoves by a brick partition at least a meter high to avoid burns. The minimum area of a steam room for three people is 1.3 by 1.8 m, excluding the area for the stove and passages. The steam room door should have a high threshold and modest dimensions - 1.7 m by 0.7-0.8 m. We will look further at how to insulate a steam room in a block bathhouse.
Information. In the steam room, it is best to provide a small window for ventilation (30 by 30 cm, under the ceiling) or a ventilation duct without a window.
Washing room
There may be a bathroom, shower, washers and faucet, a small pool or plunge pool, depending on design possibilities and wishes. The minimum permissible size of a washing compartment for three people is 1.8 m by 1.8 m. To avoid drafts, the window is placed at a height of more than one and a half meters and is made with double glazing.
Bathroom
At least two square meters are allocated for this room, based on the minimum pallet size of 0.8 by 0.8 m and the required free space.
When constructing a bathhouse from blocks, the rooms of the building can be listed as follows:
- Tambour;
- Waiting room;
- Restroom;
- Washroom;
- Steam room;
- Bathroom.
Other rooms are variable; when laying out a project for a bathhouse (house) made of blocks, it is worth taking into account the capital partitions between the steam room, washing room and rest room.
Construction stages:
- Laying the foundation and laying communications in it;
- Construction of walls and partitions, ventilation, external heat and waterproofing;
- Formation of the roof frame;
- Furnace and pipe construction;
- Completing the roof;
- Steam and waterproofing, insulation of a bathhouse made of blocks from the inside;
- Interior decoration.
