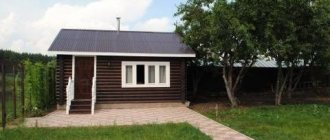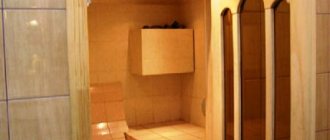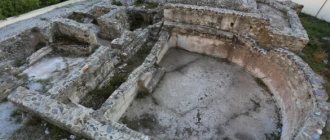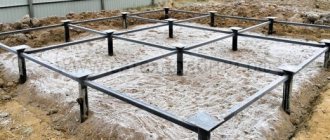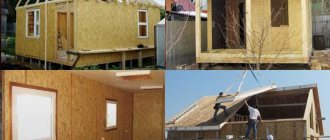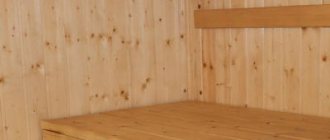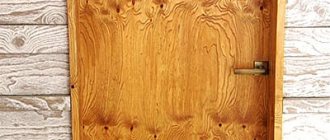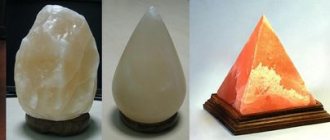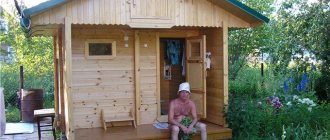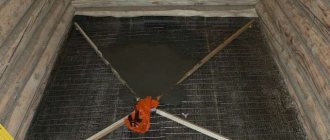Ways to reduce the cost of building a bathhouse are relevant for many people. If it stands on a summer cottage and is used only in the summer, there is no point in erecting a permanent structure - a summer bathhouse made of boards will fully cope with its functions.
If it is well insulated, it can be used at any time of the year. At the same time, it will cost less than a structure made of timber, logs, bricks and other expensive materials.
>
A frame sauna can be as warm as a log sauna
And not only due to the lower cost of the materials themselves, but also due to the work. In addition, you can build such a bathhouse yourself, with only one assistant and the necessary tools.
Prices for log houses
| LOG SIZE | LONG PARTITIONS | LOBBY PRICE | |
| Not planed, rub. | Planed, rub. | ||
| 6 X 4 | 187.000 | 213.000 | |
| 6 X 6 | 243.000 | 273.000 | |
| 6 X 7 | 285.000 | 320.000 | |
| 6 X 8 | 305.000 | 343.000 | |
| 6 X 9 | 1 | 340.000 | 378.000 |
| 7 X 7 | 305.000 | 343.000 | |
| 7 X 8 | 2 | 358.000 | 388.000 |
| 7 X 9 | 2 | 396.000 | 430.000 |
| 8 X 8 | 2 | 405.000 | 450.000 |
| 9 X 9 | 2 | 448.000 | 498.000 |
| 9 X 10 | 2 | 456.000 | 525.000 |
| 10 X 10 | 2-3 | 505.000 | 565.000 |
| 10 X 11 | 2-3 | 530.000 | 590.000 |
Basic Equipment. Price includes:
- Log house made of timber with a section of 150 x 150 mm.
- Internal partitions made of timber 150 x 100 mm.
- Floor and ceiling beams 150 x 100 mm.
- Subfloor on the first floor.
- Edged boards 25 x 150 mm.
- Gable roof: rafters 50 x 150 mm.
- Hemming of approaches and cornices (board 25 x 150 mm.)
- Lathing board 25 x 150 mm.
- Delivery to the site (no more than 80 km from the Moscow Ring Road)
Advance payment is negotiable
Advantages and disadvantages of frame baths
Any material and, accordingly, a building constructed from it, has certain pros and cons. Boards and timber, from which frame baths are mainly built, are a natural material that has such disadvantages as susceptibility to rotting, deformation, cracking, infestation by bugs, etc.
But, unlike bathhouses made of logs or timber, frame structures do not shrink, which is their great advantage: you do not need to wait several months to finish and put the bathhouse into operation.
Another big plus is that for a light-weight bathhouse made of boards, you don’t have to make a strip foundation; a columnar one is enough. This is also a good way to save money, and in the end the price of the bath is lower.
Prices for houses made of profiled timber
| LOG SIZE | LONG PARTITIONS | LOBBY PRICE |
| Cost of a log house made of profiled timber with natural humidity, rub. | ||
| 6 X 4 | 0 | 252.000 |
| 6 X 6 | 0 | 296.000 |
| 6 X 7 | 0 | 350.000 |
| 6 X 8 | 1 | 430.000 |
| 6 X 9 | 1 | 450.000 |
| 7 X 8 | 2-3 | 490.000 |
| 7 X 9 | 2-3 | 530.000 |
| 8 X 8 | 2-3 | 530.000 |
| 8 X 9 | 2-3 | 560.000 |
| 9 X 9 | 2-3 | 590.000 |
| 9 X 10 | 2-3 | 640.000 |
| 10 X 10 | 2-3 | 690.000 |
| 10 X 11 | 2-3 | 750.000 |
Basic Equipment. Price includes:
- Log house made of timber with a section of 145 x 145 mm.
- Internal partitions made of timber 90 x 145 mm.
- Floor and ceiling beams 150 x 100 mm.
- Subfloor on the first floor.
- Edged boards 25 x 150 mm.
- Gable roof: rafters 50 x 150 mm.
- Hemming of approaches and cornices (board 25 x 150 mm.)
- Lathing board 25 x 150 mm.
- Delivery to the site (no more than 80 km from the Moscow Ring Road)
Advance payment is negotiable
A house made of boards on edge - you have never seen such a wall construction technology before
Friends, I present to you a very interesting and fast technology for building country houses for summer living.
However, you can live in such a structure in winter if you use thicker lumber for the walls. But first things first, so let’s get started!
It all started when, while looking at ideas for a summer house, I came across this photo on the American segment of the Internet.
I was amazed by the technology - a house made of planks on edge - and I decided to find out in more detail what was there and how. As a result, I found drawings on which everything is described and shown in detail.
DIY plank house
The principle of building walls is both simple and convenient. Use a regular 100 x 25 mm inch board.
Three such boards in total give a wall thickness of 75 mm, which is very good for a summer country house, utility block, and indeed any country house building.
And thanks to the groove connection, it turns out that even cold winds will not blow through our building.
So think about what is more convenient - to use timber, a frame, or to build a house using this technology from a board.
The connection is so convenient that you don’t even have to caulk anything or insulate the corners.
In principle, you can even foam the grooves additionally if you decide that the tightness is still insufficient.
As an idea, I think it is very viable. I have not come across such technology before, perhaps for some of you this will also be a very useful find.
And if you take a board, say, 150 by 50 mm, and mount the walls in the same way, you will get a generally warm winter house! Think about it!
The construction of walls is quite fast; the boards can be fastened together with pins, self-tapping screws, and dowels with glue.
There are many options, you can choose the one that is closest to you. What is a wooden house for me? These are environmental friendliness of materials and speed of construction.
These are the kind of houses people build and live in them even in winter! A very interesting idea, I think! And why hadn’t I come across such an original, and at the same time practical, house design before?
Take note, think, calculate the budget, write your comments with thoughts on this matter.
What do you think about this technology? How do you like it?
Well, I say goodbye to you for today, I wish you creative victories in the new year!
Share link:
- Click here to share content on Facebook. (Opens in a new window)
- Click to share on Reddit (Opens in new window)
- Click to share on Pinterest (Opens in new window)
Prices for log houses
| SIZE | Log house price | |||
| Basic cost of the kit | Fifth wall | Chopped gables | Planer stitching | |
| 3x4 | 140.000 | 15.000 | 15.000 | 20.000 |
| 3x5 | 155.000 | 15.000 | 15.000 | 20.000 |
| 5x4 | 175.000 | 18.000 | 15.000 | 20.000 |
| 6x4 | 195.000 | 19.000 | 15.000 | 20.000 |
| 5x6 | 277.000 | 25.000 | 20.000 | 25.000 |
| 6x6 | 295.000 | 26.000 | 25.000 | 30.000 |
| 6x7 | 315.000 | 27.000 | 30.000 | 30.000 |
| 6x8 | 365.000 | 29.000 | 30.000 | 35.000 |
| 6x9 | 380.000 | 30.000 | 35.000 | 35.000 |
| 7x7 | 365.000 | 32.000 | 35.000 | 45.000 |
| 8x7 | 385.000 | 35.000 | 40.000 | 45.000 |
| 7x9 | 440.000 | 40.000 | 45.000 | 50.000 |
| 8x8 | 445.000 | 45.000 | 45.000 | 55.000 |
| 8x9 | 480.000 | 47.000 | 50.000 | 60.000 |
| 8x10 | 510.000 | 47.000 | 55.000 | 65.000 |
| 9x9 | 515.000 | 50.000 | 60.000 | 70.000 |
| 9x10 | 550.000 | 50.000 | 60.000 | 70.000 |
| 10x10 | 570.000 | 63.000 | 70.000 | 80.000 |
| 10x11 | 580.000 | 63.000 | 85.000 | 87.000 |
| 11x11 | 600.000 | 70.000 | 90.000 | 100.000 |
| 12x11 | 635.000 | 75.000 | 90.000 | 100.000 |
| 12x12 | 680.000 | 85.000 | 97.000 | 105.000 |
Basic equipment. Price includes:
- The height of the log house is 3 m.
- Antiseptic treatment.
- Floor and ceiling beams (carriage 150 mm).
- Rafter system (beam 50 x 150 mm).
- The gables and roof are clapboard.
- Roof sheathing (board 25 x 150 mm).
- Hemming the approaches and cornices - lining.
- Roof covering with roofing felt.
- All consumables (nails, staples, moss).
Advance payment is negotiable
Do-it-yourself bathhouse made of timber, step-by-step construction
Do-it-yourself bathhouse made of timber, step-by-step construction, consider the optimal sequence of work:
- We mark the foundation and install the pile foundation
- We tie the foundation
- Assembling the frame and floors
- We make the roof
- Let the log house sit and dry
- We are finishing the bathhouse
- Installing a stove and chimney
- We additionally insulate the bathhouse if necessary
- And at the very end we finish the terrace and entrance
Let's look at all the stages in more detail and give some recommendations
Foundation cost
The cost of the foundation includes the cost of the work performed to construct the foundation and materials.
| SIZE | PRICE | SIZE | PRICE |
| 3 X 4 | 83.000 | 6 x 10 | 155.000 |
| 3 X 5 | 88.000 | 7 x 7 | 141.000 |
| 4 X 4 | 87.000 | 7 x 8 | 150.000 |
| 4 X 5 | 100.000 | 7 x 9 | 155.000 |
| 4 X 6 | 107.000 | 7 x 10 | 167.000 |
| 4 X 7 | 115.000 | 8 x 8 five-walled | 190.000 |
| 5 x 5 | 107.000 | 8 x 9 five-walled | 200.000 |
| 5 x 6 | 115.000 | 8 x 10 five-walled | 206.000 |
| 5 x 7 | 118.000 | 9 x 9 five-walled | 215.000 |
| 5 x 8 | 130.000 | 9 x 10 five-walled | 222.000 |
| 6 x 6 | 120.000 | 10 x 10 five-walled | 237.000 |
| 6 x 7 | 130.000 | 10 x 11 five-walled | 240.000 |
| 6 x 8 | 140.000 | 11 x 11 five-walled | 249.000 |
| 6 x 9 | 147.000 |
Price includes:
- Digging a hole 70 cm deep, 40 cm wide.
- Laying a 20cm sand cushion.
- The total height of concrete pouring is 90 cm (50 cm in the ground, 40 cm above ground level).
- Knitting reinforcement (2 layers).
- Production of formwork.
- Dismantling the formwork.
- All consumables: concrete, sand, reinforcement, formwork boards, ventilation windows (PVC pipes).
Cost of finishing work
| Turnkey finishing work + materials | from 5,500 rub. per 1 sq.m of total area | |
| This price does not include the cost of communications. The list of finishing works and materials used is determined individually for each object by agreement and request of the Customer. | ||
On this page we have published prices for the construction of log and timber houses, as well as for the construction of foundations for log houses. The cost of delivery and visit of the master is already included in the price. We have no additional costs or hidden unpublished fees. The cost of delivery within a radius of 700 kilometers is already included in the cost of construction of the log house.
In order to calculate a specific project according to your plans, contact us by phone or use the Wooden House Calculator. We will respond to your request within 24 hours from the moment the message is sent. For those who have not yet decided what they will build, there is a catalog of standard projects - we have something to offer! (more than 70 standard projects).
Conclusion
Timber is an excellent material for the construction of this structure
Thin timber has many advantages when building a steam room. However, we must not forget that it must be protected from external and internal influences. If you watch the video provided to you in this article, you will learn a lot of useful information on the topic we have discussed.
Did you like the article? Subscribe to our Yandex.Zen channel
Features of timber construction in the form of a log house
The name "log house" comes from the method of constructing the building - cutting with an ax, carpenter's chisels and chisels. A log building is usually called a building whose walls are a box of timber or logs folded in horizontal rows, connected at the corners using locks or grooves of a special shape. In this case, a wooden box made of timber or logs was built without the use of additional fasteners in the form of nails or self-tapping screws.
A log room has its own characteristics that should be known and taken into account during construction:
- There are several ways to design corner joints or insets; depending on the joining method, the building can be stronger or warmer, or look more interesting;
- Any freshly built log house is subject to shrinkage during the first 6-10 months; the thickness of the timber in an ordinary building is always less than the log, so the timber frame shrinks faster. At the same time, the absolute value of shrinkage for a box made of timber is half that of the log version;
- The construction technology does not make it possible to obtain a completely sealed box; gaps periodically appear between the crown rows of timber, which are sealed with jute or flax tow.
Important! To install a frame of timber or logs, you will need a fairly high qualification of a carpenter. The lack of real professionals who know how to correctly cut the corner locks of timber crowns is the main limiting factor in the widespread use of log houses.
The technology for constructing log houses involves the use of ordinary polished timber with natural moisture. More complex buildings with an attic or complex internal ceiling are recommended to be made from timber processed in a drying chamber. In this case, the shrinkage time of the building is reduced to several months, especially if the time for assembling the house is chosen most successfully, for example, in December. Then in September you can begin finishing operations.
