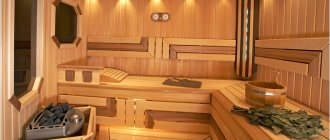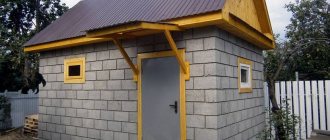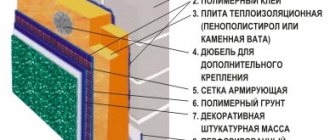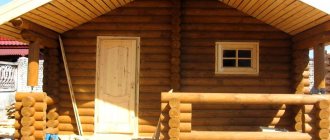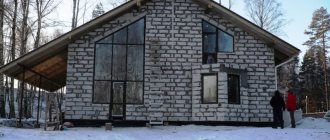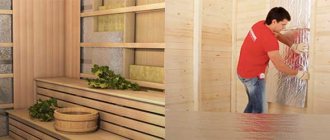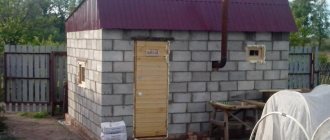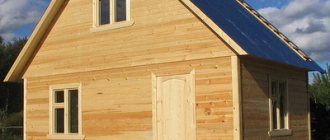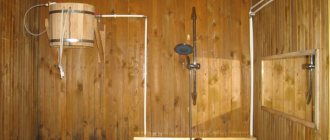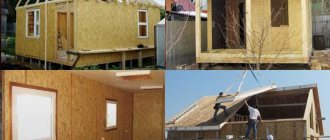The bathhouse is considered an important part of Slavic culture; at the same time, frequent bathing procedures can improve health and boost immunity. In suburban areas, many private houses are supplemented with these premises. They can be placed as a finished building on the site, in the basement floors of the house, as well as inside the unused space of the garage.
When a garage located near a residential building is used for its intended purpose, and there is a car inside it, in most cases an additional extension is made between it and the dwelling. In this case, the bathhouse next to the garage will serve as an additional storage room where you can store firewood for lighting the stove, as well as other bath accessories.
However, building an additional structure at the dacha with your own hands will take a lot of time, effort and money, because you will need to dig a trench for the foundation, pour cement, wait for it to harden, build walls and erect a cover. It’s much easier and faster to allocate extra and unused space in the garage for this, or the entire room if it’s sitting empty!
| Often, when deciding to build any additional structure on your own territory, it is necessary to calculate the future foundation. It can be difficult to do this yourself if you don’t know the theory. We have collected the basic rules and nuances that are important to consider when calculating the foundation here! |
Where to start construction?
The construction of a bathhouse with your own hands is divided into several stages. Before purchasing the necessary materials, you need to think about the layout of the structure (size of rooms, presence of doors, windows, location of furniture, switches and sockets). The next important stage of preparation is drawing up a plan for the work to be performed. Then you need to choose the type of equipment, tools, and draw up a cost estimate.
The first and most important stage is drawing up a design for a bathhouse, which depends on the dimensions of the garage. A standard one-story garage has an area of 24 m2. The minimum size of a Russian bathhouse designed for 1–2 people is 8 m2. This room includes a steam room with a stone stove, a toilet, a shower, a locker room with a locker and benches, and a relaxation room.
To save space, the sauna can be designed like the letter “L” or a second floor can be built for it. But this is only possible in a brick garage, since the unstable iron walls will not support the additional weight.
Some craftsmen set up a bathhouse in the garage basement. To do this, you will need to treat the walls with a special antiseptic that will prevent the formation of bacteria in the space between the insulation and the wall.
Before starting construction, you need to clean the room from dirt and dust, pay attention to the front door, floor, and partitions. If they are, it is better to remove them to facilitate further redevelopment.
Brick garage
Bathhouse projects
Number of projects 681
- 1 room
- 1 bathroom
Bathhouse project "Vyatka"
- To favorites
- 31.7² Total area
- 7 x 6m Building area
from 765,000 rub.
Construction time individually
- 1 room
- 2 bathrooms
Bathhouse project No. 14033
- To favorites
- 33² Total area
- 5 x 8m Building area
from 3,737,325 rub.
Construction time individually
- 2 rooms
- 1 bathroom
Project Banya Dobrynya-2
- To favorites
- 72² Total area
- 8 x 6m Construction area
from 846,850 rub.
Construction time individually
- 1 room
- 1 bathroom
Bani Afonya project
- To favorites
- 43² Total area
- 9 x 7m Construction area
from 580,500 rub.
Construction period 35 days
Bathhouse project Standard No. 3
- To favorites
- 15.3² Total area
- 4 x 4m Building area
from 470,000 rub.
Construction time individually
- 1 room
- 2 bathrooms
Bani Toliman project
- To favorites
- 40.5² Total area
- 8 x 7m Construction area
from 546,750 rub.
Construction period 28 days
- 1 room
- 2 bathrooms
Bani Avisso project
- To favorites
- 142.57² Total area
- 9 x 19m Construction area
from RUR 1,924,695
Construction period 74 days
Available at the exhibition
- 1 room
- 1 bathroom
Bathhouse project 4x6m
- To favorites
- 24² Total area
- 6 x 4m Construction area
from 508,000 rub.
Construction period 15 days
- 1 room
- 2 bathrooms
Project Baths 11B-B
- To favorites
- 27.5² Total area
- 5 x 8m Building area
from RUR 436,590
Construction period 18 days
- 3 rooms
- 2 bathrooms
Bathhouse Kamelok project
- To favorites
- 83.65² Total area
- 6 x 10m Construction area
from RUR 1,129,275
Construction period 48 days
- 1 room
- 1 bathroom
Bathhouse Mylnya project
- To favorites
- 29² Total area
- 5 x 6m Construction area
from RUB 391,500
Construction period 30 days
- 2 rooms
- 2 bathrooms
Bathhouse project No. 12008
- To favorites
- 84² Total area
- 6 x 9m Construction area
from RUR 2,120,438
Construction time individually
- 1 room
- 1 bathroom
Project Bathhouse Golden Cone
- To favorites
- 121² Total area
- 10 x 15m Construction area
from 1,633,500 rub.
Construction period 64 days
Project Baths made of timber AR-037
- To favorites
- 17² Total area
- 5 x 4m Building area
from 229,500 rub.
Construction period 90 days
- 1 room
- 2 bathrooms
Bathhouse project "Riga"
- To favorites
- 81.5² Total area
- 12 x 10m Construction area
from 1,630,000 rub.
Construction time individually
- 1 room
- 1 bathroom
Bathhouse Dubok project
- To favorites
- 11² Total area
- 4 x 3m Building area
from 148,500 rub.
Construction period 15 days
- 1 room
- 1 bathroom
Bathhouse Zigzag project at Dacha
- To favorites
- 72² Total area
- 7 x 8m Construction area
from 972,000 rub.
Construction period 35 days
- 1 bathroom
Log bathhouse project AR-029
- To favorites
- 74² Total area
- 7 x 14m Construction area
from 999,000 rub.
Construction period 90 days
- 2 rooms
- 2 bathrooms
Bath Antoine project
- To favorites
- 115² Total area
- 11 x 7m Construction area
from 1,552,500 rub.
Construction time 62 days
Bathhouse project "Russian Izba"
- To favorites
- 26² Total area
- 5 x 6m Construction area
from RUR 362,489
Construction time individually
View all projects
When planning to acquire a place for a car on your property, you need to know that in addition to the garage, it can be supplemented with another useful building and the optimal solution will not always be a utility block - it could be, for example, a bathhouse. One of the advantages of this solution is that there is no need to allocate additional space for a new building. Bathhouses and garages can be built in one building, placing them under one roof. Design features of such projects, as well as recommendations for the selection of materials, can be found in this article.
Garage and bathhouse under one roof Source josri.ru
Ventilation system installation
A bathhouse is not only a room for steaming, but also a place of increased danger, since high humidity, accumulating gases, and rotting products can harm health and provoke corrosion. To avoid negative consequences, it is necessary to create a ventilation system that ensures the penetration of fresh air.
It should be taken into account that a bathhouse built in an ordinary garage needs to draw up a diagram (path) for the passage of air masses into the premises, ensuring the interaction of heating with ventilation. For uniform heating of bath rooms, it is better to install exhaust ventilation from below, so that hot air circulates not only at the top.
The air outlet should be located around the steam room, providing the largest volume of vortex flows, which will reduce costs for heating materials.
Brick - a classic of the genre
Brick has been and remains one of the best options for the construction of any buildings. The advantages of this building material can be listed endlessly, because it is heat-intensive, strong, reliable and safe. In the case of brick, the problem of fire safety disappears, and the building itself will serve for many years. The main advantage of the material in comparison with wood is that it requires absolutely no maintenance, without losing its visual appeal.
However, we must not forget about the disadvantages of the material, one of which is its significant weight. The thing is that brick is a fairly heavy building material, which means that a significant layer of foundation must be poured. In this regard, construction costs increase significantly, and brick is not a cheap building material. In addition, we must not forget that the building will need interior and exterior decoration. That is why building a bathhouse with a garage under one brick roof is a good pleasure, but expensive.
Insulation of the interior
When building a garage steam room, you need to take care of additional insulation of the room. The bathhouse cannot be warm enough only due to the walls of the garage. Therefore, you need to create a sealed “thermos” that guarantees heat retention in the bathhouse (up to two days). The insulation consists of several layers:
- foam plastic or mineral wool
- vapor barriers;
- foil cardboard;
- strips to secure the structure (it is necessary to leave a 5 mm wide gap between the trim and the foil cardboard).
The insulation is secured with a construction stapler or overlapping wood screws. The joints are sealed with double-sided adhesive tape. After insulating the walls, you need to take care of the floors. After cleaning and repeated application of penetrating primer, they are insulated in the same way as the entire structure, only instead of foil cardboard, construction film is used to prevent rotting of the insulation.
The gate or common entrance door also needs to be insulated or replaced if it is not airtight.
Thermal insulation of garage
The garage should be insulated both outside and inside. One way to insulate a garage quickly, with the least amount of effort and minimal financial losses, is to use polystyrene foam.
Insulation from outside
There are several rules for insulating a building with foam sheets:
- The thickness of the foam must be greater than or equal to 50 mm;
- Sheets of foam plastic must be installed in a checkerboard pattern (with a shift along the seam in each subsequent row);
- Polystyrene foam is a soft and crumbly material, so a reinforced mesh should be glued on top of it;
- The installed mesh must be puttied with a cement-sand mixture; it is better to choose a ratio of components of about 1:3 (one part cement to three parts sand);
- The facade should be painted with water-based paint to protect it from external humidity.
Insulation from the inside
The inside of the future bathhouse can be insulated, as well as the outside, with polystyrene foam or use mineral wool, which is used for thermal insulation of conventional baths. It is better to insulate metal garages from the inside in two layers: this will significantly reduce heat transfer in the cold season.
Insulation of external walls
To reliably retain heat, you should additionally insulate the garage from the outside. This rule is especially relevant for structures made of metal. In this case, special panels are used for external insulation. A brick garage can be insulated with polystyrene foam. Foam panels are mounted from bottom to top. Procedure:
- A special strip is attached to the bottom of the brick, from which further installation will be carried out, glue is applied to the brick and foam is laid.
- The foam is secured with long dowels.
- A reinforcing mesh and a layer of plaster are applied to hold the mesh in place.
- Finish plaster is applied on top, which can be painted.
If a brick garage has a solid foundation, then the building will support a steam room in the form of an additional extension on top. An externally and internally insulated building will allow you to combine a garage space with a bathhouse.
Bathhouse (sauna) in the garage: preparation, insulation and finishing of the room with your own hands
The bathhouse is considered an important part of Slavic culture; at the same time, frequent bathing procedures can improve health and boost immunity. In suburban areas, many private houses are supplemented with these premises. They can be placed as a finished building on the site, in the basement floors of the house, as well as inside the unused space of the garage.
When a garage located near a residential building is used for its intended purpose, and there is a car inside it, in most cases an additional extension is made between it and the dwelling. In this case, the bathhouse next to the garage will serve as an additional storage room where you can store firewood for lighting the stove, as well as other bath accessories.
However, building an additional structure at the dacha with your own hands will take a lot of time, effort and money, because you will need to dig a trench for the foundation, pour cement, wait for it to harden, build walls and erect a cover. It’s much easier and faster to allocate extra and unused space in the garage for this, or the entire room if it’s sitting empty!
Often, when deciding to build any additional structure on your own territory, it is necessary to calculate the future foundation. It can be difficult to do this yourself if you don’t know the theory. We have collected the basic rules and nuances that are important to consider when calculating the foundation here!
Interior
After completing the preparatory work, the construction of the steam room itself begins. A beautiful and high-quality interior appearance of the bathhouse is very important. For the interior decoration of the steam room, you need to use natural environmental materials - wooden panels, masonry.
Due to the increased humidity of the room, evaporated emissions will constantly enter the body and onto the skin, so exposure to chemicals must be avoided. Spruce, pine, oak, linden, ash, and larch are suitable for wall decoration. The use of birch, linden, and alder should be avoided, since these tree species are deformed when exposed to moisture.
Pros and cons of combination
The advantages of a bathhouse project in a garage include:
- ergonomics;
- comfort;
- saving money and building materials;
- compactness;
- functionality;
- integrated heating system;
- communications supply;
- fuel storage in the garage;
- possibility of arranging an attic.
Ergonomics is manifested in the ease of use of one room with dual purposes. Thanks to the combination, costs for building materials and equipment are reduced, since there is no need to lay a second foundation, install the roof and finish. The building takes up less space on the territory than two buildings located nearby or in different parts. There is no need for a separate supply of communications and installation of heating for the bathhouse. Functionality is visible in the ability to visit the shower after working with equipment without visiting the house. In the garage you can allocate space for storing solid fuel under the stove. If you add an attic to the building, you will get a self-sufficient living house.
Disadvantages include:
- waterproofing;
- thermal insulation;
- selection of wall material;
- selection of facing materials.
The bathhouse needs waterproofing and thermal insulation. Excess moisture should not enter the garage where the vehicle and tools are stored. Adding to this problem is the choice of facing material and blocks for the walls. It is important that the warm air remains inside the steam room and does not condense when it comes into contact with the cold surfaces of the garage.
Drainage device
A frame garage steam room, like a full-fledged bath complex, must be equipped with a water drainage system. Garage cooperatives usually do not have centralized drainage and water supply. Therefore, you need to make a drainage hole, which will be located below the water supply (well, column).
When the pit is ready, you need to combine it with the sauna using a special ditch, through which an insulated drainage pipe perforated with small holes will pass.
Photo gallery
Bathhouse with swimming pool, terrace and relaxation room. Photo StroyDom
Bathhouse with utility room, rest room and porch. Photo StroyDom
Bathhouse with summer kitchen, bedroom and lounge. Photo by Uralekodom
Garage steam oven
The stove is the center of the steam room, its heart. It creates heat in the sauna, if positioned correctly, in the garage. Experts advise installing a natural wood-burning stove. The fireplace is installed on a concrete base, so if you decide to use a wood-burning stove, you need to fill the frame in advance.
Using an electric oven is dangerous because the fireplace is connected to electrical wiring and due to the high humidity there is a risk of electric shock. In this case, you need to use special insulating cords coated with a thermal protective layer. This rule applies to all electrical wiring.
