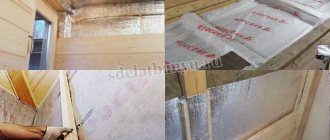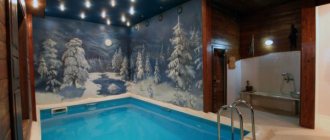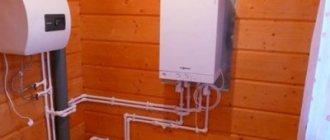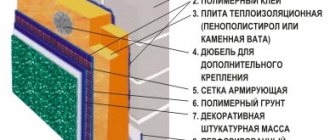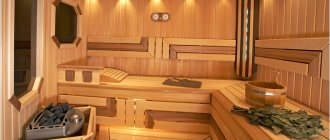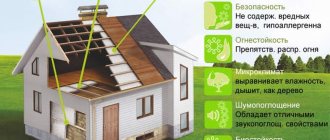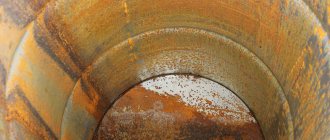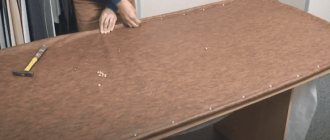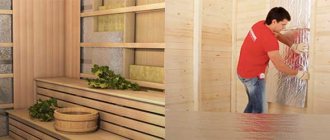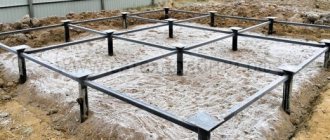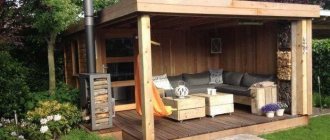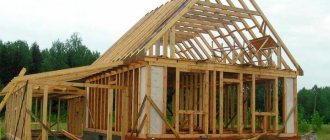Concrete surfaces quickly absorb heat and remain cold all the time. Walking on concrete floors barefoot is extremely unpleasant, and in cold regions it can lead to health problems. Therefore, insulating a concrete floor in a bathhouse is an important task that must be solved during the construction of the steam room. You can make surfaces warm in different ways.
Insulating the floor in a bathhouse (Photo: Instagram / ecovataprofi)
Features of the washing room and floor requirements
The washing compartment is exposed to moisture and temperature changes more than other rooms in the bathhouse, especially in frosty winters. While bathing, a person can go from the steam room to the wash room several times and vice versa, letting hot air into the room. A lot of water is used for dousing, and all of it goes through the floor, simultaneously penetrating into the pores of the wood.
Excess moisture can damage wood
Since the bathhouse is heated only periodically, the water remaining in the floor boards or concrete base either freezes or melts again, gradually destroying the materials.
If there is no heating in the bathhouse, water accumulates in the materials of the walls and floor, and after cycles of freezing and thawing, gradual destruction occurs
Such features of the room determine certain requirements for floors:
- they should facilitate efficient drainage of water - by sloping towards the drain or by allowing moisture to pass through themselves;
- have increased strength and low absorbency;
- be resistant to rotting and sudden temperature changes;
- not be slippery when wet;
- heat up and dry quickly.
The floor in the washing room is laid with ceramic tiles
To ensure the necessary conditions, even at the construction stage it is necessary to provide for the correct design of the floor structure, ventilation of the entire room and underground space, perform high-quality thermal insulation and select materials correctly.
Preparing rooms and surfaces
If for some reason the floor was not insulated during the construction stage, you will have to dismantle the old floor covering
It is recommended to insulate the floor during the construction stage. If for some reason this does not happen, you will have to dismantle the old floor covering.
To facilitate the assembly of the wooden floor in the future, dismantled boards and decorative elements must be numbered.
After dismantling, it is important to check the suitability of the rough beams (they make up the rough floor). Damaged ones must be replaced with new ones. To avoid rotting, they are treated with an antiseptic.
You cannot coat the material that will be used in the steam room with an antiseptic. When heated in this room, harmful chemical fumes will appear.
Insulation of the floor in different rooms of the bathhouse - steam room, wash room, relaxation room - is done in its own way. This is due to the different temperature conditions and humidity levels that are observed in them.
Types of floors in the washroom
Three types of floors are optimally suitable for a washing room: solid wood, leaking wood and concrete tiled. The insulation of each of them has its own nuances, due to the design features.
Solid wood flooring
This is the most traditional option for a bath, and also the warmest. Natural wood has a pleasant texture, environmental safety and low thermal conductivity, which means a lot for such a room. The wood used is predominantly coniferous: it is least susceptible to rotting and other negative influences. The resin contained in the boards does not protrude outward, since the air in the washing room does not heat up as much as in the steam room.
Solid wood flooring
Installing a solid floor is quite labor-intensive. There are no removable elements provided here, and therefore special requirements are put forward for the organization of the ventilation system. The base of the floor can be compacted soil or concrete screed.
The floor system consists of joists, sheathing and the flooring itself, with mandatory waterproofing between these elements. The insulation is located between the logs, which are installed strictly in a horizontal plane, and the required slope is created using the sheathing.
Floor with joists. Insulating materials are laid between the joists
Expanded clay, dense foam plastic, mineral wool can be used as insulation - the hygroscopicity of the material does not play a special role if it is reliably waterproofed on both sides. To prevent water from penetrating through the flooring, it is recommended to use tongue-and-groove boards and treat them with a water-repellent compound before using the floor.
Tongue and groove boards for floors
To ventilate the underground space, a plastic pipe with a diameter of 50 to 100 mm is installed from the outside.
Leaking floor
A leaking, or pouring, floor is easier to make and will cost less. Unlike solid floors, the floorboards here do not slope, and water flows over the entire area through narrow gaps between the floorboards. To drain used water, a pit is made at the base under the floor, from which a pipe is laid at a slope towards the sewer.
Shower floor in the bathhouse
If the bathhouse is used irregularly, the base of the floor can be compacted soil or a sand-crushed stone cushion through which water will seep into the ground. The floor joists are laid on concrete pillars to protect the wood from negative influences.
Scheme of laying a columnar foundation under logs
With frequent use, the floor structure must be more reliable, so the base is filled with a concrete screed with a slope towards the drain.
Concrete floor with a slope towards the ladder
The flooring itself cannot be insulated, because there must be space under the boards for water to drain, but if desired, you can insulate the base of the floor. To do this, use concrete with a heat-insulating filler or fill it with expanded clay under the screed.
Floor insulation with expanded clay under screed
Only a few vents are left around the perimeter of the base for ventilation; the rest of the space is closed to prevent drafts.
If the bathhouse is built on pillars or piles, insulation is carried out without adding expanded clay. To do this, make a rough flooring from boards and lay mineral wool or other insulation between the joists, which must be covered on both sides with waterproofing material. Next, the sheathing is installed at a slope towards the drain, stainless steel sheets are fixed on top with an overlap, and then the leaking flooring is installed. This design requires more cost and effort, but the floor is reliably protected from blowing and cold.
Concrete floors with lining
This option is the most durable and reliable. The tiles are excellent for washing, they are easy to clean, do not require special care and always look aesthetically pleasing, and the concrete screed provides the necessary strength to the floor. The disadvantage of these materials is that they are cold, so you can’t do without insulation.
Tiling the shower room
Bathhouse interior
Traditionally, such a floor is installed in the following order:
- a layer of broken brick, crushed stone or gravel at least 15 cm thick is poured onto the compacted soil;
- pour the rough screed;
- lay a layer of waterproofing and insulation;
- cover the insulation with another layer of waterproofing and lay the reinforcing mesh;
- pour the finishing screed;
- tiling is carried out.
Floor Pie
Reinforced screed on the ground
The organization of drainage is carried out at the initial stage of arranging the screed, and the foundation is poured at a slope towards the drainage ladder. Expanded clay or penoplex are most often used as insulation; mineral wool is not intended for such loads.
Underfloor heating system
Another option for insulating the flooring in a bathhouse is installing a heated floor system. In this case, you can choose a design based on electric heating elements or water pipes.
The perfect solution
Such floors can not only make the floor warm, but also heat the entire room. Therefore, if they are used in a steam room, they can participate in creating the necessary environment. Their location in other rooms of the building will make it possible to move comfortably barefoot.
They are installed in the same way as other insulation materials under reinforced lattice and screed in a concrete floor and between joists under boards in a wooden floor. An important addition is the need to install heat-insulating material under the system to prevent heat loss into the ground.
Choice of insulation
The choice of insulation for a washroom should be approached very responsibly, taking into account the specific operating conditions of the room. Preference should be given to materials with low hygroscopicity and resistance to decay, even if reliable waterproofing is installed. There are several types of insulation that are best suited for bathhouse floors.
| Material | Characteristics |
Foamed polystyrene | This slab insulator is suitable for both wood and concrete floors. It is moisture resistant, easy to install, and has an affordable price. Polystyrene boards have very low thermal conductivity, so the floor does not freeze and warms up quickly when the bathhouse starts to be heated. The only negative is that this material is easily damaged by mice, so if there are rodents, you should use a different insulation |
Penoplex | This material is an improved version of foam plastic, therefore it is significantly superior to it in all respects. It is absolutely not afraid of moisture, retains heat perfectly, has a long service life and does not emit harmful substances. It is more expensive than polystyrene foam, but the cost of the material is fully compensated by its reliability and durability |
Mineral wool | This material is used for insulating wooden structures. For greater effect, it is recommended to use foil-coated cotton wool. Since cotton wool tends to absorb water, special attention should be paid to waterproofing the insulating layer. It must be completely sealed, otherwise the material will lose its heat-insulating properties |
Perlite | Bulk insulation, often used as a filler for concrete screed. It has high thermal insulation properties and low weight, which allows you to effectively insulate a concrete floor without large loads on the base. Does not rot, is not damaged by rodents, has a long service life |
Expanded clay | The most environmentally friendly insulation. Available in the form of porous granules of various fractions, suitable for both concrete and wooden floors. Needs high-quality waterproofing. This insulation does not burn, does not rot, and is not damaged by mice. When installing a floor with a slope, it is backfilled using guides |
Required materials and tools
Ruberoid can be used as a waterproofing material
The choice of materials for insulation and tools for working with them is purely individual. In the case of a wooden floor you will need:
- roofing felt, glassine or sheet foam, from which layers of vapor and waterproofing are formed;
- direct insulation - penoplex, ecowool or expanded clay;
- cement, water, sand for preparing a solution with expanded clay, if it will still be used as insulation.
To insulate a concrete floor you will need:
- coating waterproofing (rubber-bitumen mastic, etc.) and roll, for example, hydroglass insulation or roofing felt;
- insulation – polystyrene foam, penoplex, perlite or expanded clay;
- cement and sand for pouring screed or for mixing mortar with perlite.
The calculation of the required amount of materials in both cases is carried out based on the square footage of the room.
Tools:
- ruler;
- square;
- sharp knife or hacksaw;
- pencil;
- perforator;
- dowel-mushrooms.
Calculator for calculating floor insulation on the ground
Go to calculations
Explanations for using the calculator
First, using the proposed map diagram, you need to determine the normalized heat transfer resistance for your region. Moreover, the indicator is for floors (these values are shown on the map in blue).
Map-scheme for determining the values of normalized heat transfer resistance for your region in Russia.
Next, the general insulation scheme is determined.
Explanation No. 1.
— Floors on the ground can be insulated exclusively with expanded clay. True, the thickness of the layer has to be made serious.
— Insulation using other materials may also involve the use of expanded clay as a primary thermal insulation “cushion” under the rough screed. But it can also be done without expanded clay, only with the selected insulation.
Explanation No. 2
It is worth taking into account only the coating that will make some sensitive contribution to the overall “ensemble” of floor thermal insulation. For example, it could be a solid board or thick plywood. Laminate, linoleum, ceramic cladding - in fact, they do not add any insulation - their thermal resistance is too low. Therefore, they are ignored - the default layer thickness field is left at “ZERO”.
Explanation No. 3
Expanded clay bedding under the screed can reduce the thickness of the main insulation. In this case, the thickness of this auxiliary “pillow” is indicated in the corresponding regiment. If you decide to do without expanded clay completely, the default thickness is left in this field, equal to “ZERO”.
Calculation results
If previously a calculation with only expanded clay was chosen, then the result of the calculation is the thickness of the expanded clay layer, which ensures complete insulation of the floor.
If some kind of insulating material is selected, then exactly its thickness after pressing the button will be shown as a result of calculations. It is given in millimeters, is the minimum level, and this value is then rounded up to some standard value characteristic of this material.
How to insulate a bathhouse ceiling: the best thermal insulation materials
During the heating process, the temperature and humidity in the room reaches extremely high levels. Therefore, special requirements are imposed on the building materials that are used in the process of arranging this room, namely, they must be resistant to such influences and not emit hazardous substances when heated.
In addition, it is not recommended that the weight of the insulation be too large. It is preferable to choose a lightweight material that is simple and convenient both in transportation and installation. And of course, we must not forget about such a characteristic as fire resistance, which is important for such a room as a bathhouse.
The modern market offers a wide variety of insulation and insulation materials for buildings, so it is quite easy to choose high-quality material based on their required characteristics and financial capabilities.
Do-it-yourself insulation of a bathhouse ceiling: advantages and disadvantages of mineral wool
Mineral wool is by far the most popular option among all. It is often used for insulation not only of bathhouses and garages, but also for residential buildings. In itself, it is a fibrous material that has excellent thermal insulation characteristics and can be presented in one of three types:
- glass wool;
- stone wool;
- slag wool.
But if the first option is familiar to almost everyone, then not everyone has seen the other two. Rock wool is a material made primarily from basalt, although it is sometimes made from other rock melts. Slag wool is very similar to cinder blocks, for the production of which blast furnace slag is used.
Mineral wool is characterized by significant resistance to high temperatures and also has excellent heat and sound insulation properties
In addition to the fact that mineral wool has low thermal conductivity, which allows it to be used for thermal insulation of ceilings and walls, it has another significant advantage. Unlike other materials, it cannot serve as a breeding ground for microorganisms: fungi, mold, small insects or rodents, which is very useful for summer cottages.
As for other characteristics, mineral wool is not prone to fire and does not react in any way to temperature changes: it does not deform or shrink. Light weight and convenient packaging (usually in the form of rolls or rectangular slabs) make it easy and convenient to work with the material, even alone.
Of course, this material also has disadvantages that one way or another will have to be taken into account:
- mineral wool can absorb moisture;
- it contains phenols, which can potentially pose a hazard to human health.
Insulation with mineral wool is necessarily accompanied by additional waterproofing of the surface
Both of these disadvantages can be neutralized during the installation process, providing the insulation with high-quality vapor and waterproofing, completely eliminating the risk of contact of mineral wool with air under the ceiling. This is especially true for warm and humid air, which is concentrated indoors.
Helpful advice! Despite the fact that, if all installation rules are followed, mineral wool does not pose a real threat to health, during its installation it is necessary to be careful and use protective equipment, since its small fibers can cause irritation to the skin and eyes.
Insulation of the ceiling in a bathhouse with expanded clay: features of use
Expanded clay is small-sized pebbles that consist of clay and have a porous structure. If we take into account all the factors, then expanded clay can be called the most suitable material for insulating the ceiling in a bathhouse. Of course, if the building has attic space and there is a possibility of using it.
Distinctive features of expanded clay as an insulation material are the high hydrophobicity of the material, as well as resistance to the development of microorganisms and fungi
The advantages of this choice can confidently include the following aspects:
- expanded clay is completely safe: it does not support combustion, is environmentally friendly and even in the event of a fire will not release hazardous substances into the atmosphere;
- over time, as well as under the influence of external factors, expanded clay does not deteriorate and does not decompose;
- the cost of the material is quite low;
- bacteria and fungi do not consider expanded clay an attractive environment for life.
In addition, expanded clay is superior to mineral wool in its ability to not absorb moisture. And although the need to equip steam and waterproofing layers remains, the risk of moisture accumulation inside the insulation layer is much less. It should also be noted that the service life of expanded clay is one of the longest when compared with other materials.
Expanded clay can be used to insulate both ceilings and floors
Is it worth it to insulate the ceiling from the inside with polystyrene foam?
At a certain period, foam plastic was the leader among thermal insulation materials, which were used to insulate not only bathhouses, but also residential buildings. But with the advent of alternative options, its significant shortcomings became noticeable. So, for example, in the event of a fire, polystyrene foam burns well, while also emitting toxic smoke that can harm human health.
In addition, polystyrene foam is not very resistant to external factors, collapsing under the influence of high temperatures, which is inevitable if it is used in a bathhouse.
For these reasons, we can conclude that polystyrene foam is far from the most suitable material for this purpose and it is better to give preference to another material that is more stable and suitable for its characteristics.
Many builders prefer to insulate the ceiling of bathhouses with penoplex foam with a thermal layer rather than polystyrene foam
Using ecowool as insulation for a bath
Another material that is popular among insulation materials and is often used for bathhouses and garages is ecowool. This fibrous material is made from cellulose, adding special impurities to it to provide protection against insects, bacteria and rodents. In addition, they make ecowool resistant to fire.
Related article:
Construction of a bathhouse in the country: video instructions and tips for creating a building
Video review of the technology for creating a bathhouse with your own hands, the main stages of building a building, requirements and tips. Common types of baths.
The advantages of this material include environmental friendliness, as well as low weight and the ability to fill even the smallest cracks and gaps, which is very convenient when it comes to working with a not too smooth surface. It does not emit any toxic substances so, like expanded clay, it is completely safe for human health.
But there is also a significant drawback: the effectiveness of using ecowool is directly related to the presence of ventilation, as well as a high-quality waterproofing layer, which is designed to remove moisture. This is due to the fact that ecowool itself is very prone to absorbing condensation, which negatively affects its thermal insulation characteristics.
Ecowool, as an environmentally friendly material, is used for insulation and insulation of walls, floors and ceilings
There are two ways to apply this heat insulator to walls, the so-called “dry” and “wet”. The main difference and at the same time complexity of the second option is the need to use special equipment for this, the rental of which will cause quite high prices for insulating the ceiling using this method.
Insulating a bathhouse inside using a mixture of cement and sawdust
This method can confidently be called the oldest among all those described, since these materials were used for insulation long before thermal insulation materials such as polystyrene foam and mineral wool appeared on the market.
Interesting fact! Typically, cement and sawdust are used to create a suitable mixture. Although the option of replacing these components with clay and straw is quite acceptable.
First of all, prepare a dry mixture, which includes sawdust, lime and cement in a ratio of 10/1/1, respectively. After mixing all the dry ingredients, add 1.5 parts of water, pouring it in gradually and mixing thoroughly so that the solution is homogeneous. After this, all that remains is to place the mixture on the surface and level it to an even layer.
You can insulate a bathhouse from the inside using inexpensive materials such as cement and sawdust, mixing them in the correct proportions
Experts recommend using sawdust to create such a mixture, which has previously been dried for several months, or better yet, a whole year.
If all recommendations and technologies are followed, you can ultimately obtain high-quality, environmentally friendly material. Although we have to admit that in terms of thermal insulation characteristics it is still inferior to mineral wool and even expanded clay. So, perhaps, its only advantage is its low cost, which, however, entails quite a lot of hassle.
Do-it-yourself floor insulation
Let's consider two options for insulating the floor in a washroom - making a floating screed on a wooden base and pouring a concrete floor.
Floating screed
As an example, we took a standard wooden floor on joists in a log bathhouse. What you will need for work:
- sheets of waterproof plywood with a thickness of 15 mm;
- bars with a section of 50x50 mm;
- wood mastic;
- dense polyethylene film;
- high density foam sheets;
- polyurethane foam;
- damper tape;
- reinforcement 12 mm;
- reinforcing mesh;
- cement mortar.
Step 1. Measure the floor area and cut the plywood. The logs should be laid in increments of about 40 cm so that the plywood does not sag under loads.
Step 2. Plywood sheets are laid on the joists and screwed with self-tapping screws. A gap of 2-3 mm should be left between the sheets to compensate for thermal expansion. It is necessary to make cutouts for communications and bring pipes into them.
Plywood sheets are laid on joists
Step 3. It is necessary to make a structure in the form of a box, that is, not only sheathe the floor, but also make plywood sides around the perimeter of the washroom. To do this, a sheet of plywood is cut into strips 12 cm wide, the timber is placed flush with the side cut and secured with 50 mm screws along the entire length. The length of the blanks themselves must correspond to the width and length of the floor, since they will be located around the perimeter of the room.
Step 4. Install the sides along the walls so that the plywood is pressed tightly against the walls, and then screw the beam to the floor.
Plywood sides
Advice. The structure cannot be attached to the walls to prevent any deformation of the screed during shrinkage of the bathhouse or foundation.
Step 5. Apply a layer of mastic to the plywood, carefully covering all seams and recesses. It is especially important to seal the joints between the sides and the horizontal plane. Next, a plastic film is laid on top, extending about 15 cm onto the walls.
Step 6. A damper tape is secured around the perimeter of the box (you can use penofol cut into strips), and polystyrene foam boards 50 mm thick are laid. The plates must be in close contact with each other and also tightly adjacent to the sides.
Insulation boards laid
Advice. To prevent penofol from hanging down and interfering with work, the upper edge of the strips can be secured to the plywood side with ordinary clothespins. It is not advisable to fasten with a stapler so as not to violate the integrity of the waterproofing film.
Step 7. Take polyurethane foam and carefully blow out the slightest gaps between the insulation. The more monolithic the thermal insulation layer is, the better.
The joints of the slabs are filled with polyurethane foam
Step 8. Sections of reinforcing bars and masonry mesh with large cells are laid on top of the slabs. In this case, the reinforcement serves as a substrate and can be replaced with something else, for example, pieces of plastic pipe or broken tiles.
Reinforcing mesh laid
Step 9. Mix the solution and pour a 4 cm thick layer of screed. To avoid the solution getting inside the drain, be sure to cover the hole in the drain pipe with something. The screed itself is made at an angle to the drain.
Floor screed
After the screed has dried, the surface is treated with a primer and tiled.
Concrete floor in washing room
Pouring a concrete floor is not particularly difficult and can be done by any beginner. The main thing is not to rush and perform each stage efficiently - from preparing the base to pouring the solution. In this example, the plank subfloor rests on a foundation and beams, and is covered with a layer of clay on top. It should be noted that clay is also a good heat insulator, especially in combination with sawdust or straw.
Step 1. Level the floor. To do this, mix a semi-dry cement-sand mortar (in a ratio of 1:8) and apply it in an even layer to the surface. The mixture is carefully compacted and the plane is checked using the rule to avoid the appearance of unevenness.
Checking the levelness of the floor
Preparation of the solution
Spread the mixture with a trowel
Leveling the solution
Using a semi-dry mortar to level the floor. The mixture is stretched using the rule
Checking the levelness of the base
Step 2. After the surface has dried, the floor is covered with two layers of plastic film with the strips overlapping by 10 cm and overlapping the walls by at least 30 cm.
Flooring film
Step 3. Damper tape or strips of foil insulation are attached around the perimeter using a stapler. The width of the stripes should be about 7-10 cm.
Advice. If the layer of clay on the subfloor is not enough to insulate the floor, at this stage you can lay an additional heat insulator, for example, dense polystyrene foam or polystyrene foam boards. The main thing is to correctly calculate the total height of the screed so that the floor in the washing room does not turn out higher than in other rooms of the bathhouse.
Step 4. Scraps of plastic pipe 1.5-2 cm wide are laid on the floor, on which reinforcing rods with a cross-section of 12 mm are placed. The reinforcement should lie in parallel rows with a pitch of 25 cm.
Step 5. A second layer of reinforcement is laid on top, perpendicular to the first, so as to form a lattice with a cell of 25x25 cm. At the intersections, the rods are tied with wire.
Laying and knitting of reinforcement bars
Step 6. A chain-link mesh is spread over the reinforcing grid and also tied with wire.
Laying chain-link
Step 7. Mix the solution and pour in the rough screed so that it covers the mesh. This will be a rough screed, without beacons, since the chain-link mesh does not allow the guide profile to be installed evenly.
Pouring rough screed
Dried screed
When the layer is completely dry, you can install the beacons and fill in the finishing screed with the required slope.
Cleaning the base (work on plastering the walls was carried out at this site)
Surface priming
Mixing the screed mortar
Throwing mortar with a trowel
Aligning the screed with the rule
At the final stage, all that remains is to prime the surface and cover the floor with washable ceramic tiles.
Floor finishing with ceramic tiles with SVP system
Wall tiling
Wash room finishing
Prices for expanded clay in bags
expanded clay in bags
Briefly about the technology
Concrete floors
Let's start with concrete. Regardless of which type of insulation you plan to use, the entire process of insulating the floor will look approximately the same. Therefore, the step-by-step guide in my article will be more schematic than educational. However, to any person who is not so far from construction (and I suspect that there are some among the readers of my blog), everything will be clear without small details (which I can cover separately if questions arise).
So, whether you decide to lay foam plastic under the screed or use, for example, glass wool, the stages of work will not differ significantly. The first step is to prepare the base. The soil is thoroughly compacted, with the preparation of the so-called cushion (naturally, all the necessary details for arranging the drain are also provided). We think through the entire sewerage system in advance.
We fill in a rough screed, designed to ensure leveling of the base and ease of carrying out the next steps. After it hardens, a layer of waterproofing is installed (you can also read about this in more detail in other articles on my website).
Now a layer of thermal insulation is laid, the thickness of which depends on the design of your structure (at a minimum, it cannot be thinner than the standard sizes of the sheets of insulation used).
*Separate recommendations for working with perlite
Perlite and vermiculite
First, avoid drafts while preparing the mixture, otherwise your “sand” (which makes up the base) will scatter so much that you will not be able to collect it. Secondly, to make the mixture it is recommended to use cement of at least grade M 400. Thirdly, follow the recommended proportions, which will speed up the hardening of the layer and ensure its maximum efficiency.
After laying the thermal insulation, the main layer of concrete with its indispensable reinforcement should be poured (I also have many articles about the intricacies of this process).
Well, all that remains is to finish this epic (of course, after the concrete has completely hardened) by laying tiles or mosaics. True, there is one more point. If you are making a bathhouse “for yourself” and are ready to invest a little in it, then before laying the cladding, we can recommend installing an “electric heated floor”.
This is essentially the same as installing heated floors in any living space. Infrared film under the tiles is very easy to install, and turning on its heating depends only on your choice and weather conditions (but in severe frosts you will not regret having it). The relaxation room will delight your feet with great pleasure.
Another option is to make a water heated floor. For those interested, here is a link to the article. By the way, this small bathhouse has been in operation for 4 years, and so far there have been no problems with heating the floor or the entire room...
Wooden floors
Now let's talk about wood floors. In general, the technology for insulating them (meaning non-leaking floors) is similar to working with concrete. But there are also some peculiarities:
- Choice of insulation. The ideal option, in my opinion, would be polystyrene foam, which does not allow moisture to pass through (when using other materials, you will have to think carefully about the correct arrangement of waterproofing).
- Preparing the subfloor. I have also written about this more than once in articles on my website. Here you can use low-grade boards that will be attached to load-bearing beams (joists). At the same time, the essence of arranging such a floor will not differ much with different types of foundation. After all, both the strip foundation and the foundation on screw piles, after installing the support beam, turn into an elementary structure, work with which is carried out according to a single technological process.
- Waterproofing membrane. A thin layer designed to protect beams and subfloors from exposure to steam or leaking water. When laying it, you should thoroughly insulate the joints and provide overlaps on the walls (about 20 cm).
- Insulation. In general, the principle of its installation is so simple that I won’t even dwell on this point. The only thing I would like to pay attention to is the choice of insulation. Depending on the material used, you may have to install another layer of waterproofing on top of it.
- The final. All “unflattering” grooves and joints, as well as the space at the outlet of the sewer pipe and drain, can be blown out with foam. After this, feel free to lay the finished floor, not forgetting about the gaps (about 4 cm) between it and the underlying level, which will significantly improve ventilation and will help the floors dry out as quickly as possible.
Specifics of thermal insulation of bathhouse walls with penoplex
When the structure is put together according to all the canons, but the hot air still quickly leaves the building, it is time to choose the appropriate insulation for the bathhouse ceiling. Why should you think about this part of the room first?
It is no secret that heated air masses are lighter than cold ones and rise rapidly. If the steam room cools down quickly, then there is a problem in the roof.
- Competent calculation. This is the first and most important rule for ensuring the most effective insulation results. Only an experienced specialist will be able to correctly calculate thermal insulation depending on the total area of the bathhouse or sauna, the number of rooms, building material, heating system, number of people who can simultaneously visit the steam room, etc.
- Complex insulation. According to professional builders and bathhouse experts, insulation should be both external and internal. Thermal insulation work begins with insulation of the foundation, walls and roof, and only then can you safely proceed to the internal insulation of the ceiling, walls and floor.
- Effective insulation. The requirements for insulation for baths and saunas are: high thermal insulation properties, durability, resistance to temperature fluctuations and direct exposure to moisture.
Insulation of a strip foundation for a bathhouse with penoplex
It is necessary to start the process after thoroughly waterproofing the base using bitumen mastic. To securely fix the sheets we use acrylic glue.
We carry out the work in the following sequence:
- We apply five to six dots of acrylic glue to the first slab and fix it from the bottom edge.
- We secure the remaining elements around the perimeter, connecting them together with a tongue-and-groove system.
- We blow out the joints using acrylic glue or polyurethane foam.
- Install the second layer with the seams offset. In areas of future backfilling with soil, we use acrylic glue for fastening. It can be attached to the base with dowels 12 cm long and 1 cm in diameter.
- We cover the depressions from the fasteners with acrylic glue and wait for complete drying.
- We fix the reinforcing fiberglass mesh with an overlap of 10 cm.
- We plaster with penoplex to protect against soil action.
- Level the surface with cement-sand mortar.
If desired, you can use acrylic glue for leveling. After backfilling, it is also advisable to insulate the blind area.
We will equip a bathhouse from timber
Feature: a sauna made of timber necessarily shrinks - this happens due to the drying of the wood. The process can last about 3 years.
Therefore, when thermally insulating a building from the outside, it is necessary to pay attention to caulking the cracks.
We equip the floors. Insulation occurs according to the “pie” principle, as in the case of a brick bathhouse.
The only difference is in the overall thickness of such a “pie” and its individual layers:
- The layer of sand on which the insulating material is laid is about 25-35 cm;
- The solution layer is about 4-6 cm;
- Waterproofing material plus reinforcing mesh;
- Concrete screed – up to 7 cm.
