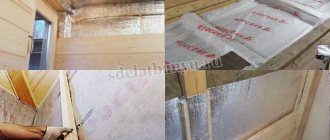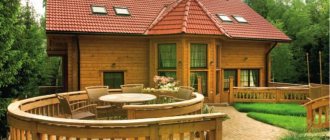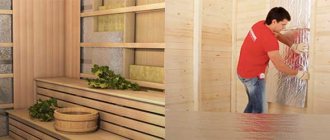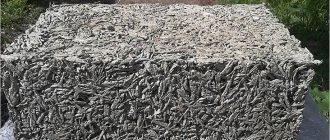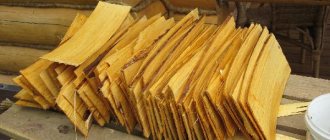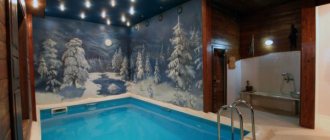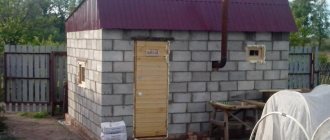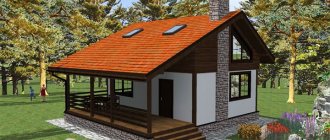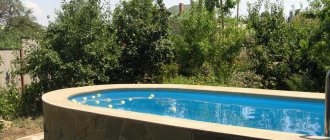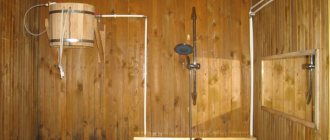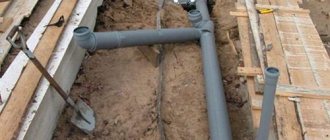The cheapest construction of a bathhouse is carried out using frame technology. Construction of a frame bathhouse is cheaper than traditional wooden bathhouses. The reduction in cost is due to the partial replacement of expensive wood with cheaper insulation. At the same time, the savings in lumber are almost 50%.
A turnkey frame bathhouse is becoming more affordable, and therefore much more popular than log wooden walls. They are lighter in weight, are not subject to shrinkage and therefore do not require standing. How to build a frame bathhouse with your own hands?
Foundation
Laying the foundation for the bathhouse is a fundamental step. The reliability and durability of the entire building depends on its quality. It can be carried out in different ways depending on the soil of the building site and the size of the structure.
Since the sauna is not a large building, the wall materials chosen are mostly light and heavy stationary furniture is not expected to be placed inside, you can discard the installation of a solid reinforced concrete slab and opt for strip and columnar types of base.
Tape
Strip foundation
Ideal for use on dry soil with deep groundwater.
Has the following advantages:
- High degree of reliability and strength due to monolithic pouring of the entire perimeter of the future building.
- Additional functionality. For example, the implementation of a cellar or underground for subsequent storage of bath accessories.
- Increased thermal insulation properties of the floor structure. This reduces future fuel costs.
The instructions for laying such a foundation are not very complicated:
- We mark the position of the walls on the prepared area using pegs and ropes.
Do-it-yourself marking of future walls
- We dig a trench 50 cm deep and 10 cm wide than the thickness of the walls.
Tip: the foundation under the internal partitions can be made flush with the walls. Because they do not have a load-bearing load and are not the basis for the logs.
- At the bottom we arrange a twenty-centimeter cushion of compacted gravel.
- We install formwork from boards along the walls. Its height should be at least 20 cm above the soil freezing level.
- We install reinforced rods inside to increase the strength of concrete.
- Fill with a solution made of cement, sand and crushed stone in proportions 1:3:5.
The concrete is poured and undergoing the hardening stage
- We are waiting for complete hardening.
Tip: it is recommended to cover the concrete with plastic film and water it during the drying period. This will allow you to achieve maximum strength.
Columnar
Pile foundation
This type of foundation makes it possible to save money and also increases the options for land under development.
Let's highlight these advantages:
- Lower selling price. This is achieved due to the fact that there is no need to fill the entire perimeter, but rather only pour the columns in certain places.
- Possibility of installation in lowlands, on slopes and even in swampy areas.
The installation process largely repeats the process of installing a strip base, only, as noted above, not the entire perimeter is poured, but only the holes dug under the joints of the walls.
You can also use an even more economical and faster method of creating a pile foundation:
- After marking the holes, we dig them to the diameter of the asbestos pipes.
- We insert the prepared pipes into the ground.
- We pour concrete into them.
Thus, we skip some editing points.
Asbestos pipe foundation
DIY manufacturing steps
A tent bathhouse is set up according to almost the same principle, regardless of the available material. The difference is the location of the stove.
Making a camp sauna “white-style”
“The white way” is to set up a sauna in a tent with your own hands without a stove. It is built outside the steam room. Only hot stones are brought inside the tent. The advantage of this method is the absence of smoke. The downside is that the camp bath takes a long time to warm up and cools down quickly. It is optimal to build a small tent so that there is enough space only for the necessary procedures. A large camping steam room will take a long time to warm up, you will need a lot of stones, and in cold weather this is almost impossible to achieve.
Due to the absence of a stove inside the tent, film can be used as a covering material. The frame in the traveling version is most often made of poles. You will need 8 poles more than 1 m long. The poles are tied together with wire or tape. You should get a cube or parallelepiped.
Advice! For a group holiday, it is better to build a bathhouse for 4 people and take turns to steam.
For 1-2 people, you can get by with a wigwam-shaped frame. 3 poles are placed at an angle, forming a cone. Before stretching the film, tape all sharp knots on the sticks. The polyethylene sleeve is opened with a knife. The resulting single-layer fabric covers the frame. The film is taped to the poles and secured with clothespins.
2 large sheets of film are left on the entrance side. The doors should overlap so that steam does not escape from the camp bath. Inside they set up a place for hot stones. It is fenced off with sticks 30-50 cm long driven into the ground. The floor of the camp bathhouse is covered with spruce branches. For sitting, you can lay a rug or find a stump.
The stove is installed at a safe distance from the tent. The spark should not reach the film cover. You also can’t move the stove too far away, because you’ll still have to carry hot stones into the tent. After the construction of the stove, the remaining stones are not thrown away. They press the bottom of the tent's film cover to the ground. It is important to place the stones tightly together, otherwise steam will escape from under the unpressed areas.
Making a sauna tent “the black way”
Using the “black” method, a do-it-yourself sauna on a camping trip is installed in the same way. The difference in the design is the location of the stove inside the tent. The frame of a camp bath is tied with willow twigs or vines. The easiest option is to fasten 4 poles about 1.5 m long with tape. If you can find long poles about 3 m, then 2 of them will be enough. The poles are simply bent, tying them with a cross in the center to form a hut shape.
Film can serve as a shelter for a camp bath, but polyethylene is afraid of fire. The stove will have to be folded efficiently in order to protect the film tent as much as possible from sparks.
For a “black-style” camping sauna, it is better to install a collapsible frame made of thin aluminum tubes. It is guaranteed not to ignite in the oven. Instead of film, the tent is covered with a tarpaulin. Durable posts will withstand the shelter even if it is covered with snow or rain accompanied by strong winds.
A quick camp sauna with a stove is organized in a factory-made tent, only with a tarpaulin cover. The frame is assembled from folding arches in a few minutes. For convenience, first a stone stove is laid out in the tent, and then a tarpaulin cover is pulled up.
Structure
Already in the foundation the structure of the bathhouse should be indicated. That is, her rooms and their sizes.
The classic ratio of the three most important rooms is 1:1.5:2. Although they can be freely adjusted.
Classic bath layout
Let's list the main ones.
Steam room
Steam room
This is the most important part. Actually, this is the bathhouse itself. The most economical project can do without a sink or combine it with a steam room, using a veranda instead of a dressing room, but a steam room should always be present.
Recommended sizes can vary from 6 to 9 square meters. Interior decoration is preferably made of wood.
The most important components:
- Stove-heater.
- Shelves.
- A tank of water, if you are using the steam room specifically as a Russian bath, and not a sauna.
Washing
Washing in a wooden bath
It is recommended to alternate the heat of the steam room with dousing with water or diving into a font or pool. In economical projects, you can find the combination of this part of the building with a steam room, but this is very inconvenient for the elderly and children, and besides, the process of making steam will have to be stopped during this period of time.
The dimensions of the sink are selected according to the fact that one person needs one square meter of space for complete comfort. Thus, 5-6 square meters are quite acceptable sizes. Although it all depends on the size of the family and the invited company.
Connecting the sewerage system, through a centralized system or installing an antiseptic, can significantly increase the functionality of the washing department by installing:
- shower cubicle;
- toilet;
Toilet in the bathhouse
- washing machine.
If the dimensions of this room are at least 180 cm by 180 cm, then you can install a massage couch.
Waiting room
Samovar in the rest room
Depending on the size and equipment, the dressing room can act as both a locker room and a full-fledged guest room.
Main characteristics:
- Dimensions taking into account 1.3 m2 per person, but the wall must be at least one meter long.
- Windows should be of the smallest size to reduce the possibility of heat loss.
- Associated furniture: chairs, hangers, table, buckets, shoe stands and possibly a firewood rack.
Elegant woodshed for the dressing room
The main functions of this room:
- Give the opportunity to change clothes and prepare for a healing relaxation in the steam room.
- Provide a comfortable rest and opportunity for communication for the entire company after visiting the steam room.
- Provide freedom of maneuver to make all necessary preparations to ensure the operation of the bathhouse.
Tip: if there is sufficient space, it is recommended to equip the recreation room with an extension with a swimming pool. The ready-made designs available for sale are quite affordable, but you won’t have to huddle in a swimming pool, but will be able to enjoy a full immersion in water.
Mini pool in a log house
The construction of baths for full-fledged family use requires an area of at least ten square meters.
Barrels with water and steam
After an ofuro session, you can sequentially dive into a furaco - first into the one where the water temperature is lower, then into the one that is hotter. There, the visitor is given a massage of the upper limbs. It is worth emphasizing once again that the furaco is not intended for sitting for a long time, although there are those who like to splash around in the barrel for a longer time. And this is definitely not the bathhouse where you wash. You should immerse yourself in furaco after thoroughly washing your body; no washcloths or soap are allowed in the font.
Among the types of baths offered on our market there is the so-called Altai bath, or phytobarrel. It is similar to the Japanese furaco in the appearance of a wooden barrel, and to the Turkish hammam - steam. A person sits inside the Altai bathhouse (only the head protrudes outside), after which the steam generator is turned on, pumping steam inside the barrel. Along the way, it passes through a stainless steel flask in which medicinal herbs are placed on a special grid. This herbal tea is believed to have healing properties.
Returning to the Japanese bath, we can say that the standard duration of bath procedures is about two hours, and the sequence of alternating ofuro and furaco may vary. It all ends with a tea ceremony, during which light food such as fruit or sushi is served with tea.
The design of the elements of the Japanese bath is simple, because it goes back to ancient times, but since we trust these wooden vessels with our body and health, it would be interesting to know how and what they are made of.
Walls
Current technologies can offer several options for suitable materials for bath walls.
Tree
Wooden sauna
Traditionally, a bathhouse has been built from wood for many centuries; cylindrical logs or beams are usually used. During assembly, the timber is more convenient and lightweight.
Wood has the following advantages:
- Low thermal conductivity. Just right for the steam room.
- Ecological cleanliness. Since the bathhouse is, first of all, a health resort, this is a very important point.
- Durability and reliability.
- Aesthetic appearance.
- Nice smell.
Timber sauna
The disadvantages include the fear of high humidity in cheap breeds. But all this can be eliminated by applying antiseptics.
Foam concrete
Bathhouse made of foam blocks
Distinctive features of this material:
- Low price. This is a fairly budget-friendly construction option.
- Ease. It provides low pressure on the foundation and the ability for one person to lay large-sized products, which greatly simplifies installation work.
- Low thermal conductivity.
- Water resistance and fire safety.
Of the minuses:
- Not a very beautiful appearance, which requires external decorative finishing.
If your budget is significantly limited, then this material will help you out.
Brick
Brick building
The properties of brick have also been known for some time now. With it you will get a reliable, durable building, designed to be combined with a utility unit.
But such a bathhouse will not be cheap, and will not have its natural pristine quality, as is the case with timber. Wood is still the best material for building your own steam room.
Tips for choosing material
The frame should be assembled from the following parts:
- bars;
- slats for creating sheathing;
- boards for the floor base.
Instead of plank flooring, the floor base can be covered with tiles. You need to choose based on personal preferences, however, in the case of a steam room, it is recommended to give preference to wood. There will also be materials for protection. Quite often, lining is used for wall cladding.
It is recommended to cover a frame bath with wooden clapboard
To cover the structure from the outside, you can use larch lining. The inside of the building is clad with clapboard made of coniferous trees. Sheathing boards must be mounted vertically.
Excess moisture and elevated temperatures will negatively affect structural elements, so it will not be possible to do without the use of special protective materials. You can use glassine, polyethylene or roofing felt. A vapor barrier should be placed between the insulation and the sheathing. The disadvantage of roofing felt is that during the heating process it will emit an unpleasant odor. Therefore, it is not recommended to use it.
You need to pay attention to the selection of material for thermal insulation. If you choose wisely and install the insulation correctly, it will be possible to significantly reduce heat losses, as well as the cost of heating a bathhouse building.
Mineral wool is used as insulation in most cases.
A good insulation material for a frame bath is mineral wool.
A good option is to use fiberglass. In some cases, the ceiling is insulated with expanded polystyrene, and the floor base with expanded clay.
Add-ons
The bathhouse can be supplemented with the following designs that increase its functionality:
Polati
A place to sleep or sleep during the day
You can abandon the ceiling design and do the following:
- Lay tongue-and-groove boards thirty millimeters thick over the steam room and sink.
- Install a ladder leading to them.
- Place comfortable mattresses on top.
This creates the most convenient place where you can:
- Stay overnight in the absence of a residential building.
- Place part of a large company. At the same time, it will be possible to continue communicating with those who remain in the rest room, since nothing will separate them.
- Arrange guests for the night.
Attic
Second floor in the bathhouse
On a suburban area that does not have any buildings, it is very convenient to build a bathhouse with an attic. On the attic floor there is a perfect place for a full bedroom, a guest room and even a balcony.
This will provide the following options:
- Possibility of living until the house is built.
- Privacy in the presence of a large group of vacationers.
- Options for installing a billiard table or a massage trestle bed on the second floor.
Advice: be sure to take care of high-quality ventilation, including installing an air conditioner on the attic floor. Because on summer days, when the stove is fired, it will be very hot there.
Hozblok
Sauna project with utility block
A small extension with all necessary communications, including water supply and sewerage, can:
- Place a bathroom. Which will be very useful when children visit the steam room in winter.
- Equip the kitchen. This will make it possible to significantly relieve the load on the residential building.
Anyway, what are they called correctly?
There can be any number of names of seats and sun loungers in a steam room, but some of them should be recognized as spelling errors. In particular, this applies to the case when instead of “shelves” they write “canopy”. Because the word “canopy” has a very specific meaning - it’s a canopy over a bed.
BY THE WAY! The shelves in the bathhouse are correctly called shelves. (Not to be confused with benches and benches.)
So, in the singular – “polok”, in the plural – “shelves”. We think that you can easily decline it yourself.
Tank influence
It is also important to decide how you will use the steam room of your building. More precisely, which steam do you prefer: dry or wet?
If it is wet, then you should equip a Russian bathhouse. To do this, you should install a water tank in the steam room, which significantly increases the humidity in the room.
Tank inside the steam room
If dry procedures are closer to your soul, then the tank must be taken into the next room and connected to the stove with a heat exchanger.
Firebox door and water tank in a separate room
Types of designs
Structurally, shelves are different, of course. Let's start with the fact that they can be divided into flooring and support. The floorings will differ from each other in the following ways:
- with a pattern (the slats can be laid along or across the length of the flooring, you can use a pattern, you can use different wood);
- the presence or absence of attachment to the support (removable, folding, retractable, stationary).
You can also try to classify the supports. We highlight:
- stationary two or three-tier supports (stepped floor structure);
- corner wall;
- retractable;
- separate.
Let us clarify that by the latter we mean unconnected levels with individual supports. An example would be seizures.
In addition, shelves can be straight or angular.
If you want to learn more about the diagrams and design of the listed options for bathhouse shelf designs, we recommend that you familiarize yourself with this material.
House-bath
A neat sauna in a room in a residential building
It is also possible to place a steam room in the house. The situation is very ambiguous.
On the one side:
- Huge savings on foundations and other building materials.
- Possibility of using only a steam room without a sink and dressing room.
- Additional heating source.
With another:
- Presence of a fire hazard in the house.
- Significant increase in humidity levels. High-quality waterproofing can be very expensive.
Construction projects
The phased construction of a frame bath can last only a month. The log structure is assembled within two to three months. A brick building takes a year. Thus, the construction of a frame bath is the fastest technology.
Project of a two-story building.
However, high-quality frame construction will be possible if there are competent technical calculations, diagrams, sketches, drawings - everything that accompanies the project. To build a frame bathhouse step by step with your own hands, you need to purchase one of the standard projects. It will contain a detailed list of building materials. And also a diagram of the interior with the designation of door and window openings, partitions, and the location of the stove.
DIY construction project.
The finished project also makes it possible to carry out step-by-step construction of a frame bathhouse by the hands of professional builders.
The process of creating a wall pie
Stages of insulating a bathhouse from the outside.
The outer covering must be laid on the sheathing, this will create a gap for ventilation (condensation will evaporate rather than accumulate). It is unacceptable to place external finishing directly on the membrane to prevent the insulation from sticking to the finishing and causing it to sag.
After the frame is erected, it is necessary to complete the interior finishing using boards approximately 2-3 centimeters thick. It is best to use wood that will not rot in high humidity, such as linden, aspen, and larch. The selected sheets are nailed to vertical beams. Wooden lining is used for finishing most parts, which also helps to strengthen the entire structure, and not only creates a pleasant appearance.
It is allowed to use special film or parchment as a vapor barrier material. The film is placed with the foil towards the side of the room to allow faster heating. This material is simply necessary for a frame-type bathhouse to avoid moisture or condensation getting on the internal walls.
Insulation is applied to the vapor barrier to provide the required level of thermal insulation. The waterproofing is attached directly to the beams. Next, the external walls are sheathed using DSP or OSB sheets, attaching them to the beams. The outer walls of the bathhouse are sheathed using clapboard, siding, block house, and boards to give the structure the appropriate appearance.
We invite you to familiarize yourself with the water stove drawings
Ceiling finishing
The finishing of the ceilings is similar to the finishing of the walls. The same materials and technologies are used for the steam room. In the washing room, you can cover the ceiling with clapboard made of linden, cedar, and aspen. The best insulation for the ceiling of a steam room is ecowool. The material is not cheap, but it is worth the investment. In addition, the ceiling area of the steam room is small.
A layer of foil material is definitely needed, but its choice is fraught with some nuances. You should not use materials based on foamed propylene foam or polyurethane foam. The optimal insulation option is ecowool plus foil on paper, that is, kraft foil.
Important! The use of high-quality finishing materials is the key to safety and health. Saving on these points is harmful and dangerous!
Shower room
As a rule, a shower room is a small room measuring 1000 mm by 2500 mm, which is located near the steam room. If the room allows, then the washing room can be made more spacious to accommodate not only a shower stall, but also a bench, containers for cold and hot water, as well as cabinets and shelves for storing detergents and other accessories.
Washing room in the bathhouse
All this can fit into an area of 4-6 square meters. In this case, the sauna will be much more comfortable.
A few words about the design of the drainage system
The design option for the system depends on the type of soil on which the bathhouse is being built. For example, sandy soil absorbs water easily, so a hole size of 0.6x0.6 m (depth - 0.5 m) will be sufficient. Crushed stone, gravel, broken brick are poured into it. The ground near the foundation is usually covered with clay, and then compacted strongly.
Clay soil absorbs water poorly, in this case, when arranging drainage, they do not make a hole for water; the system here is different: from the pit inside the bathhouse, washing water is diverted through a drain pipe to a drain outside the building.
What can be placed in the dressing room?
In the dressing room there are stands for:
If the stove is heated with coal, then a box with a lid for coal is also placed here. If the dressing room also serves as a rest room, then in addition to the above equipment, the following is placed here:
- table,
- comfortable chairs,
- fireplace,
- bed
The dimensions of the dressing room are calculated taking into account the fact that each person (family member) should have at least 1.3 m2. It is necessary to take into account that the width of this room should not be less than 1 m.
When calculating the dimensions of a washing room, certain standards are also adhered to. Here, each person should have at least 1 m2. In addition, the washing room should have enough space to place containers with hot and cold water, benches (possibly a shower).
If you plan to conduct wellness massage sessions in the sink, then its dimensions should be at least 2m x 2m - this will allow you to place a lounger of a suitable size in it.
Comfortable lighting
Most steam room projects do not provide for natural lighting, so you simply cannot do without additional light sources. Properly selected lighting will create a favorable atmosphere and ensure comfortable bathing procedures.
A classic DIY steam room provides for a sufficient number of light sources to create twilight, conducive to relaxation.
The location of bath lamps should not interfere with the procedures, and the light should not tire the eyes. The best option is to place one large surface-mounted lamp above the door, and small built-in lamps above the shelves.
Today you can purchase lamps and lamps for the steam room, made with decorative lampshades made of wood or glass. They can be overhead or built-in.
The main thing is to adhere to fire safety rules when installing lamps - insulate conductive wires and light bulbs. To do this, the light bulbs are placed in special metal housings of a hermetically sealed design, and the wires are placed in plastic boxes that are resistant to overheating. The switch is mounted outside the steam room.
That’s all the subtleties of how to make a steam room in a modern bathhouse with your own hands - to do this, it’s enough to purchase a heater, insulate and decorate the room, install bath furniture and the steam room is ready for use.
And if during its arrangement all the rules and recommendations were followed, then the heat and steam produced will have a powerful beneficial effect on the human body.
