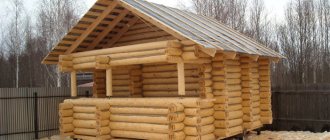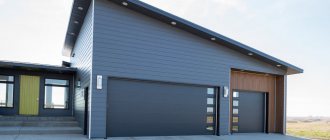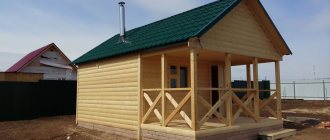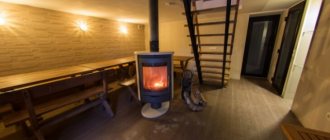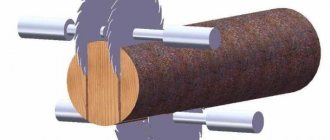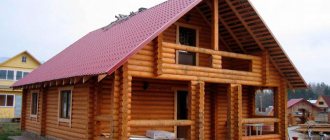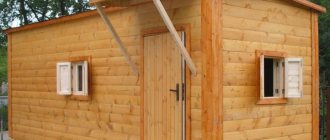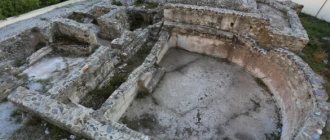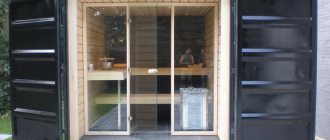Building a bathhouse is one of the cherished desires of many men. It is noteworthy that it can be made not only from wood, foam block or stone. For this purpose, you can use wood concrete - a material that includes sawdust and a cement mixture. It is ideal for building a bathhouse, as it has high thermal insulation properties. And most importantly, it does not rot or burn, like wood. In the article we will tell you how to build a bathhouse from wood concrete with your own hands, show photos and video instructions.
Why wood concrete?
Arbolite block
Arbolite is a type of lightweight concrete. You can buy it in construction stores or simply make it yourself. To do this, you need to take crushed wood (sawdust), water and cement, and mix the solution. To quickly set the cement, you need to add aggregates to the composition. You can use alumina sulfate, calcium chloride or lime. Limestone milk is often used.
But why is wood concrete ideal for building a bathhouse? Because of its properties and the following advantages:
- Light weight. One wood concrete block is the same in volume as 15 ordinary bricks, but its weight is 10 times less.
- High frost resistance. Long service life, the material lasts for a very long time.
- High degree of heat conservation. Due to its heat-saving characteristics, it is superior to expanded clay concrete.
- Non-flammability of the material.
- Ideal for machining. It can be easily drilled, chopped and sawed to size. Nails are easily nailed to it and screws are inserted.
- Plastering arbolite walls is very easy.
- Cracks do not appear even after the building shrinks.
- The material does not rot, which is an important factor, since we are talking about the construction of a bathhouse.
If you make a bathhouse from wood concrete, then the lining can be made with various materials. All these properties make wood concrete an ideal material for a bathhouse. Let's find out how to build such a building.
Construction of the foundation
The basis is a strip foundation
Considering that wood concrete is a fairly light material, and the bathhouse is generally small in size, it is not necessary to make a powerful foundation. For this purpose, you can use a shallow strip foundation or a columnar one. Which option to choose, decide for yourself. If we talk about the common strip foundation, then it needs to be erected in several steps:
- The first step is to mark the future building on the ground using a cord and pegs.
- Based on the landmark, a trench is dug. Choose the width of the foundation so that after laying the walls there is a wide ledge left, allowing you to place logs under the wooden floor.
- Then you need to lay drain pipes through which the water will flow out.
- You need to pour 20–25 cm of sand at the bottom of the ditch.
- Then it is necessary to install formwork along the edges of the trench. It is better when the base has a height of at least 40 cm.
- Crushed stone, sand or wooden beams are placed in a 5 cm layer in the trench to form a cushion. A reinforcing mesh is installed on top of it.
- Now all that remains is to fill everything with concrete mortar, compact it and level it.
- The entire area where the steam room will be must be filled with a layer of 5–8 cm, making a slope that will be directed towards the hole of the drain pipe.
- The final stage will be waterproofing the base. It needs to be lubricated with bitumen and several layers of roofing material laid.
Further work on the construction of walls should be carried out after about a month, when the concrete solution has fully gained strength. To avoid the formation of cracks, the structure must be moistened every day for the first two weeks.
Columnar foundation
If you decide to make a columnar foundation, you need:
- prepare the site for work: level (remove) the top layer, mark the building and dig holes;
- install concrete or brick pillars with piping on top (grillage). It can be made of a metal frame, which is welded from corners, or from a monolithic belt (the material can also be different: wood, reinforced concrete or metal).
Asbestos-cement pipes filled with concrete can also be used as supports. In this case, the distance from one pipe to another should not be more than 1.5 m.
At this point, the first stage is completed, you can proceed to the construction of walls made of wood concrete.
Construction of a bathhouse
If you have all the necessary materials and conditions, it will take you from 4 weeks to 5 months to build with your own hands, depending on whether you use ready-made building components or make them yourself. Most of the time, of course, will be taken up by building the foundation and its “ripening”, but if you want your children, grandchildren and great-grandchildren to steam with pleasure in this bathhouse, be patient and everything will work out for you.
There is no need to create a special design for a bathhouse when the construction involves the use of wood concrete. Any scheme will do here. The only thing that is important is that it must correspond to the desired size. When there is no specific experience in drawing up diagrams, you should turn to professionals in this field who are able to create the correct individual drawing of a bathhouse.
After creating the project, it is necessary to build a strip foundation from a cement-sand mixture. Here it is important to take into account the fact that wood concrete walls must be installed above the ground level, because the effects of moisture can be destructive.
Issues such as roofing and interior decoration depend only on your preferences. We must not forget about creating a waterproofing layer and insulation, because in winter even this material will not save you from the cold.
Wall masonry
Wood concrete walls can be erected in two ways:
- Wall made of arbolite blocks.
- Monolithic wall made of arbolite mortar.
The first method is quite simple. All you need to do is purchase the blocks and get to work. The laying is done in exactly the same way as laying ordinary bricks. There are just some nuances. Before installing the blocks, they need to be moistened, since wood concrete can draw liquid out of the binder composition, because it absorbs moisture well. And if you need to adjust them to size, use a saw to cut the stone. Perlite mixture or cement-sand mortar can be used as a solution.
Cutting arbolite blocks
You need to start laying blocks from the corner. It is also important to ensure that the horizontal line is straight. For convenience, you can use a cord. Place two corner blocks perfectly level, stretch a rope along their edge, which will serve as a guide for even laying. Using the trowel handle, the blocks can be adjusted to the line by tapping them from above. Please note that the thickness of the seams should be no more than 10 mm. After the first row has been laid, you can begin the second. Corner blocks are placed, the rope is pulled, and the laying continues, but with the selected bond.
Arbolite mortar is poured into the formwork
To proceed according to the second method, you need to make your own wood concrete mortar and formwork. As a result, you should have monolithic walls. To make the solution, you need to prepare a trough with low sides where the mixing will take place. The procedure for making the solution is as follows:
- Sawdust and shavings are poured into the trough, which serve as filler.
- All this is poured with limestone milk, after which mineral additives are added.
- Then this mass must be mixed carefully. For this purpose, it is better to use a garden hoe rather than a shovel.
- Now you should add cement and mix the mixture thoroughly until smooth.
- Gradually add water, stirring the entire solution.
To determine if the solution is ready, take a small amount of the mixture and make a small ball of it. If the solution sticks together, it's ready. The consistency should not be liquid. If the solution does not adhere well, you need to add more cement and sawdust.
On average, to make 1 m3 of wood concrete, you will need:
- organic filler (sawdust from coniferous or hardwood) – 250–300 kg;
- Portland cement 300 grade – 250–300 kg;
- lime – 8–10 kg;
- calcium chloride (as a mineral supplement) – 6–8 kg;
- water – 350–400 l.
Slate flat
Care should be taken to install the formwork in advance. It is better to choose removable or sliding formwork, the height of which is 1–1.2 m. It is better when the formwork is made of asbestos-cement sheets (flat slate). The inside can be coated with limestone milk. It is important to securely secure the formwork that is installed on the foundation. To do this, use tie bolts with bars. The edges on top must be supported with jibs.
After everything is ready, the wood concrete solution can be poured. It is important not to fill the entire formwork to the brim. It is better to pour the mass in a layer of no more than 50 cm at a time. Then everything must be compacted and left to dry. If the temperature is 18–20ºC, the composition will harden in 2–3 days, and if the temperature is lower, it will harden in a week.
Once everything has frozen, the formwork is removed. It is important to do this carefully so as not to damage the composition, carefully removing bolts and boards. After this, the formwork is attached higher, to the finished wall, and the process is repeated until the wall reaches the desired height. Wood concrete is a hygroscopic material, so the walls need to be protected from dampness so that they do not collect moisture. The inside of the walls is sheathed using vapor barrier, and the outside is lined with decorative bricks or plastered. A ventilation gap must be left between the wall and the facing material.
Wood concrete wall decoration
When building a bathhouse from wood concrete, it is important not to allow its surface to come into contact with water, since due to its hygroscopicity (the ability to absorb moisture and water vapor from the air), the entire building can shrink.
How to replace an arbolite block in the construction of a bathhouse
Among the above materials there are many worthy competitors to wood concrete stone. They often show the best performance in specific areas and properties.
Blocks made of pressed wood chips
Materials made from pressed chips are almost identical in basic properties to light types of construction wood, but with one caveat. Unlike wood concrete blocks, many of them use a variety of resins and polymer materials. Organic binders do not always withstand temperature changes in the bathhouse well, and those brands that are positioned as a complete wood substitute are as expensive as the wood itself. It is possible to build a bathhouse, but such a structure will cost 60-70% more than the version made from a wood concrete block.
Many interesting offers of modern composite materials based on waste from the wood processing industry and natural solutions of salts and alkalis have appeared on the market. Unlike an arbolite block, this material resembles heavy mineralized wood, but the price and ability to conduct heat correspond to those of hollow ceramic bricks.
Foam concrete, brick and cinder block are inferior to wood concrete block when building a bathhouse. The last two building materials are considered the most common in construction; they are very durable and resistant to frost and fire. But in the construction of a bathhouse, they cannot provide the qualities that an arbolite block has - high vapor permeability, low cost and excellent thermal insulation. Additional insulation of the walls will be required, increasing the thickness of the masonry to 25-30 cm, corresponding to the width of the masonry made of wood concrete block. There is no gain, only the cost estimate increases.
For cinder block there is another factor - low environmental friendliness. If toxic or radioactive substances are not known to be used in an arbolite block, then blocks filled with slag from coal combustion can often contain radioactive cesium and strontium. Especially in handicraft materials. Therefore, such blocks are not recommended for building a bathhouse.
Blocks made of gas-filled foam concrete can be called material for northern latitudes. Its production is profitable in the absence of wood; foam concrete blocks can withstand severe frosts more easily than wood concrete blocks. But in a steam room or bathhouse, foam blocks are more sensitive to the diffusion of water from the surface into the depth of the material than sand-lime brick or wood concrete block. Temperature changes in a humid bathhouse environment will be a death sentence for foam concrete. Waterproofing or plaster will be required, which will partially eliminate some of the advantages.
Roof
Roof for a bathhouse made of wood concrete
The final stage is the installation of the roof. There are no special features or subtleties in this work. Everything is done as in the normal construction of any building:
- Mauerlat bars need to be installed on the walls.
- Then fasten the rafter legs to them.
- Then sheathe the pediment.
- Place a water-repellent film over the rafters.
- Secure the sheathing.
- Lay roofing material.
Now your design is completely ready. All that remains is minor finishing work on the building.
Interior decoration
Interior finishing of a bathhouse made of wood concrete
Finishing a bathhouse made of wood concrete is very simple. The main thing to consider when finishing a bath is the right choice of material. Finishing material should be:
- resistant to hot air, high moisture and water ingress;
- hygienic;
- do not contain toxins that can be released at high temperatures;
- strong and durable;
- do not cause allergic reactions upon contact with skin.
The most suitable option is natural wood or wooden lining. But you can use other materials that meet all standards and requirements.
At this point, the construction of the wood concrete bathhouse is completed. Now it will serve you for a very long time, and you don’t have to worry that after some time the walls will crack even after the building shrinks.
We also recommend that you read the article “Do-it-yourself sewerage in a bathhouse.”
Advantages and disadvantages of sawdust concrete
The specific structure determines the performance characteristics of the material. Let us consider in detail the advantages and disadvantages of sawdust concrete blocks used in industrial and civil construction.
pros
The main advantages of the building material are considered to be:
- high strength characteristics
. Load-bearing walls can be erected from sawdust concrete blocks. The safety margin of sawdust concrete is sufficient for the construction of a three-story house; - absence of harmful impurities.
The blocks are made from natural raw materials, do not contain toxic components, do not cause irritation or allergic reactions; - fire resistance.
Despite the presence of a wood component, the material is capable of withstanding temperatures of 1200C and exposure to open fire for two hours without flammability; - high vapor permeability rates
. The porous structure of the material promotes intensive air exchange and removal of excess moisture. These factors ensure the maintenance of a favorable microclimate in the house; - good sound insulation
. Houses made of sawdust concrete have a high degree of acoustic comfort; extraneous sounds practically do not enter the room; - resistance to low temperatures
. Even with repeated freezing and thawing, sawdust cement blocks are not destroyed; - ease of machining
. The material is easy to saw or drill, and chips and cracks appear extremely rarely; - high pace of construction
. The relatively small mass of the blocks combined with a large area significantly speeds up the installation process; - long period of operation
. With proper waterproofing, buildings can last for several decades; - affordable price
. The use of waste from the woodworking industry as a filler can significantly reduce the price of sawdust concrete blocks; - possibility of self-production
. The technology for making blocks is quite simple and does not require the use of expensive materials. This makes it possible to produce blocks at home.
Minuses
In addition to the impressive list of advantages of sawdust concrete blocks, there are also a number of disadvantages:
- high degree of moisture absorption
. The blocks intensively absorb moisture from the environment and slowly release it. This can lead to mold and mildew. Sawdust concrete saturated with moisture may collapse if the temperature drops significantly; - long manufacturing process
. In order for the material to meet the declared performance characteristics, at least 3 months must pass from the moment of molding.

