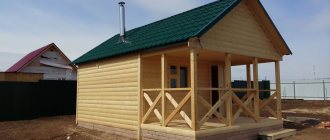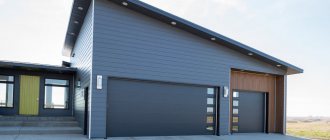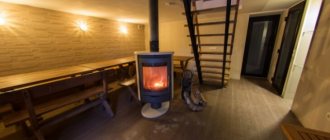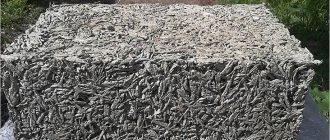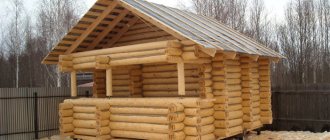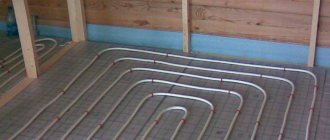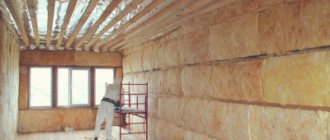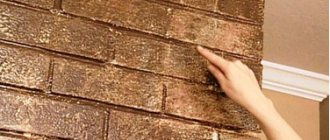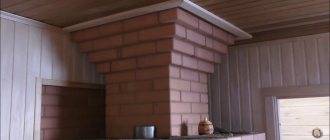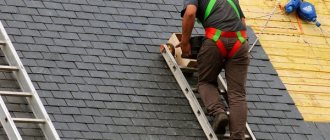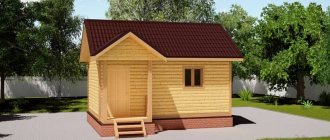Today, in an era when individual construction is growing more actively than mass construction, the Russian bathhouse has opened a “new breath”. For its construction, different structural models of a log house are used, but a bathhouse made from a gun carriage is considered especially valuable. Some people believe that this technology came to us from the Scandinavian countries, but this is not entirely true. In Russia, a carriage is called a gable beam. According to a long-standing Russian tradition, there was a similar technology for building baths, only with the help of sapwood - part of a log with bark. At the corners of the log house, a Russian “lock” was installed on the sapwood, which was connected with 12 cm spikes. In the Norwegian version, they use not a round tree, but a log, on which two opposite sides are hewn. In the corners, such log houses are fastened with a Norwegian lock in the form of a wedge-shaped recess with a groove and connecting the logs with hidden spikes.
Production and characteristics of the carriage
For the manufacture of half-beams, pine, cedar or oak wood is used, namely logs with a diameter of 330-600 mm or more, exclusively of natural moisture. The minimum log diameter can be 280 mm.
To prevent cracking, longitudinal cuts are made on the logs during the drying period. After completion of construction and final drying of the wood (this period takes up to 4-5 years), the amount of wall shrinkage averages from 5 to 15 cm (for one- and two-story buildings, respectively).
The carriage can be made by hand, but it is best to order cutting on a sawmill. There, the sidewalls will be removed from each log, after which the bark will need to be cut off from the semicircular ends.
The principle of cutting logs
Half beam (carriage)
Debarking is done manually using an electric planer. The double-edged half-beam prepared for cutting out locks is completely white, has a thickness of 200 to 220 mm and a height of at least 28-40 mm.
Norwegian carriage
The slab removed during cutting does not go to waste; it is used for arranging rough floors and roofs.
Tools
To make a carriage and build a house, you should prepare certain tools, among them the following should be highlighted:
- band sawmills;
- compass;
- drill;
- chainsaw;
- axe;
- plane.
The sawmill must be equipped with a hydraulic and electronic system. The compass should be selected so that a level is built into it. The drill must have a hammer function. Any ax won't do. It must have a special configuration. Among the special equipment that will be needed are:
- truck crane;
- lifting equipment;
- trucks.
Features of Norwegian felling and construction from gun carriages
Norwegian technology has a number of undeniable advantages.
The first of them is the highest heat saving rate. Due to its complexity, the Norwegian castle is the warmest type of connection of all existing ones. If you pay attention to the height of the carriage, you will notice that only 3-4 half-beams will give an increase in height of about 1 meter or more. To build a one-story house, 10-12 crowns are enough. Accordingly, fewer connections and joints have a positive effect on the overall tightness of the building.
The second advantage is that the thickness of the walls is the same over the entire area, which in turn is sufficient for high-quality heat and sound insulation . According to their technical characteristics, wooden walls twenty centimeters thick correspond to brickwork up to one hundred centimeters thick.
Thermal conductivity:
- wood – 0.15 W/(mK);
- horizontally perforated brick – 0.63 W/(mK).
There is no need to additionally insulate the walls from the carriage. There are financial savings and reduction in construction costs. Wood only needs periodic treatment with antiseptic impregnations or painting; covering the walls with ventilated facades from the outside or finishing with clapboard from the inside is not necessary due to the external aesthetics and attractiveness of the walls as a whole.
The smooth, even surface of the walls does not steal excess living space, like, for example, round timber. Buildings made from gun carriages are easy to design; installation of any communications in the walls is carried out without any particular difficulties. You can hang any shelves on smooth walls, attach bath shelves and cabinets, and place utensils and furniture in the room. This is the third advantage of technology.
Waiting room in a bathhouse made from a gun carriage
The fourth advantage is reliability . Structures built using Norwegian technology are very stable and impeccably rigid. There is no deformation as such during the drying process. Logs jammed under their own weight technically cannot turn in the locks.
The fifth, no less important advantage is environmental friendliness. Wood cannot be treated with adhesives or hazardous chemicals, such as laminated veneer lumber.
It is extremely difficult to destroy a structure made from double-edged laft half-beams. Rigid walls form a single unit with the gables. And the role of rafters is performed by sleighs - large-diameter logs connecting opposite gables.
A building made from a gun carriage will last a very long time and will stand out favorably among neighboring houses made of stone and brick. The main thing is to properly equip the foundation, taking into account the proximity of groundwater (wood tends to accumulate moisture from the soil) and do not forget about treating the wood with an antiseptic / fire protection / paints or varnishes.
Ventilation. Is she needed?
If you want to build a log house from a carriage with your own hands, you must worry about ventilation. Typically, if there are wooden walls, rooms are ventilated due to gaps in the joints. But in the design under consideration there will be no gaps. In this regard, holes should be made under the roof for air exchange. These openings are called vents and must be located around the perimeter of the building. They should be located in every room. The steam room should have one hole at the top and two at the bottom.
Norwegian bowls: compared with Russian cutting
Manufacturability of Norwegian logging
The corner connection is somewhat similar to the classic Russian felling “in the oblo”, that is, with a remainder or protruding ends. However, if in the Russian cabin the bowls are semicircular in shape, then the Norwegian castle has a secret wedge (tenon) that fits into the groove of the lower crown, and on top the castle resembles a “saddle”.
In corner joints, according to the Russian method, a bowl or semicircular groove is cut out on top of each crown. Inter-crown insulation is placed in this groove, which is not protected from moisture penetration and blowing. The Norwegian castle eliminates these disadvantages. A hidden spike located at the bottom of the crown serves as a kind of barrier to moisture and wind, while additional heat insulators are not used.
Norwegian castle
During the shrinkage process, the crowns of a Scandinavian log house crack, but the cracks do not in any way affect the strength or insulation characteristics. The owners of such log houses believe that small cracks only decorate the house and emphasize the naturalness of the material.
Only our Customers receive:
- Log houses from the best wood. We build only from high quality logs. We have our own equipped production sites. We use an ultrasonic flaw detector to detect hidden tubular and tobacco knots. Our cedar grows in a favorable northern climate that has not been subject to anthropogenic pollution. We only cut in areas that are not wetlands. Therefore, our cedar is 10% more resistant to pathogenic bacteria, the number of whorled knots is reduced by 5%, and the trunks are 15% straighter.
- Large selection of architectural solutions. Our carpenters are fluent in technology: Russian and Canadian felling, gun carriage, Post&Beam. We build from different types of wood: cedar, larch, Kirov pine. For houses and baths we use logs with a diameter of up to 700 mm. The design of the log houses includes large diameter pillars made from exclusive specimens. Only here you will find massive chopped trusses, carved parts, large wooden figures, and ends in a “wild” style. We build log houses with ecker windows and large balconies, and install panoramic glazing in the living rooms. Our architects design houses and baths by fathoms using the calculation of the “golden ratio”, make layouts according to Feng Shui and orient houses according to the cardinal directions.
- Favorable prices. We do not use the services of intermediaries or subcontractors; all turnkey work is carried out by our company. We offer house felling on an equipped site, assembly for shrinkage and subsequent finishing work. We develop interior and landscape design projects, carry out the design and installation of all engineering systems. Logs are sawed according to cutting maps, which are included in our projects. Estimates are compiled on the basis of specifications that are created automatically when developing a structural section.
The main stages of assembling a Scandinavian log house
First, a log house design . The drawings mark the places where pipes and electrical wires will be laid, taking into account loads and structural components. Be sure to perform 3D modeling of the log house on the selected type of foundation.
The carriage is prepared for assembly in two main stages:
- bowls and grooves are cut out;
- drill holes for dowels.
The bowls are initially marked “roughly”, that is, the imperfect blank is cut out with a chainsaw. In this case, marking is carried out with the obligatory use of a hydraulic level. The roughing cup corresponds to the profile of the lower transverse rim. Before finishing marking and cutting the finishing bowl, the crowns are adjusted and marked.
The grooves are selected manually using an adze or a straight axe. To make the task easier, longitudinal cuts are made with a chainsaw before doing this.
A drill with a diameter of 30 mm is used for drilling. The holes for the dowels should be staggered. The dowel extends into the body of the lower crown (carriage) a maximum of 150 mm. The pitch between dowels is up to two meters.
The log house must first be assembled without dowels, all defects are checked and corrected. Only after this is the capital assembly of the log crowns on the foundation. The first crown should lie on antiseptic embedded boards up to 6 cm thick. It is more convenient to assemble heavy crowns using a truck crane. The adjustment of the upper crowns is carried out by installing scaffolding. Openings for windows and doors are cut out immediately during the assembly process (immediately with trimming).
The pediments are also assembled from a gun carriage. The technology is identical to the assembly of log walls. The ridge beams and slabs are secured into the cut-out gables with a notch (it is in the pediment logs that the bowls are cut for laying the ridge and the ends of the slabs, otherwise proper strength will not be ensured). The last stage of work is filing the ends of the gables according to the selected roof slope. The roof itself can be anything, insulated options are preferable.
Swedish log house made of half timber (carriage) with powerful roof beams
It is extremely important to use expansion joints for all vertical elements of the frame. These elements will not allow the geometry of the building to be disrupted.
windows and doors some time after construction. This measure is associated with the uneven shrinkage of wood under the influence of solar (IR) rays and the need for high-quality ventilation of interior spaces.
The finishing of the floors and ceiling can be chosen at the discretion of the owner. After construction is completed, the walls are thoroughly sanded and then covered with beeswax impregnations. Here it is important not to rush into painting or varnishing, since most manufacturers indicate that the wood can be wet at a maximum of 12-14% before processing. A higher moisture content in wood will lead to a change in the properties and shade of the composition applied to the walls.
Painted wall surfaces
In restrooms where the walls are expected to be tiled, moisture-resistant plasterboard sheets are initially installed. The sheets are mounted on a frame with movable brackets to which the guides are fixed.
The outside of the walls can be coated with a composition containing linseed oil. There is no need to caulk or putty cracks in the log house.
All communications in Scandinavian log houses are laid in accordance with the rules for arranging wooden houses.
- Radiators are hung on brackets driven into the walls. Pipe connections are made through interfloor slabs and vertical ducts.
- The wiring of water and sewer pipes is similarly laid out in boxes located in the bathrooms or restrooms of the house/bathhouse.
- Electrical wires are pulled in such a way that the network can be repaired at any time. The wires are insulated with metal hoses, metal pipes or plastic pipes (low-current networks).
- For hidden wiring, shallow grooves are made in the thickness of the walls. For distribution boxes and sockets, holes of the required size are drilled in the wood. You can lay wires behind baseboards and in grooves behind door frames. If the entire volume of wires does not fit behind the baseboard, then it is permissible to groove a horizontal channel at the crown of the log house (maximum groove depth is five centimeters).
- The wiring to the ceiling lamps is pulled along the interfloor ceilings.
Interior decoration of a two-story house made of gun carriages
Norwegian castles will be difficult to make for a beginner. It will take much longer to prepare the material and cut it than to build a Russian log house. Just laying the crowns requires at least two weeks, so it’s worth assessing your strength and the amount of time allotted for construction in advance.
Flaws
The disadvantage of the Norwegian technology is the removal of a thick layer of wood, which makes the log vulnerable. To avoid rotting, we use certified antiseptic impregnations “Remmers”, which are applied to all subsequently hidden surfaces of the log during the assembly of the house.
Before transportation, lumber is treated with a transport antiseptic. The following processing is carried out after grinding. Such work is repeated after 3-5 years, depending on the climate and the manufacturer’s recommendations. All wooden parts of the rafter system and floor are also subject to comprehensive antiseptic treatment in production.
To protect the rim, a backing board treated with protective compounds is used. The best option for the first crown is moisture-resistant larch.
We offer a large selection of ready-made house and bathhouse designs. Each sketch is carefully designed. Small houses and bathhouses have smart layouts in which every meter is rationally used.
Large log cabins will include spacious living and dining rooms, home theaters and gyms. Multifunctional rooms with “second light” give a lot of sun and space. Large terraces encircling the houses on three sides, chic entrance lobbies decorated with chopped trusses and carved details look great.
The layout includes steam rooms and bedrooms with bathrooms, boiler rooms with separate access to the porch, wardrobes, storage rooms and heat-insulated vestibules. The library and study, workshop and laundry facilities are also in demand.
All finished projects can be modified to suit the conditions on your site. You can choose a different log diameter and any type of wood.
Exclusive design is an opportunity to build the house of your dreams. Our architects will develop a house concept based on a photograph or your stories. We will take advantage of the features of your terrain and provide a comfortable life outside the city for all members of your family.
How to markup yourself
Marking begins with marking the extreme lines and axes of the connected bars. It is necessary to use a hydraulic level. The top beam is aligned vertically and along the axis of the walls. If you look at the beam from above, you should see a square. The elements of the castle will be drawn from it.
Before you build a log bathhouse from a gun carriage with your own hands, you must make markings. The next step is to look at the side of the bottom beam. In this section, the lines of the drawn square are extended so that they connect with the center of the beam. This line will be the conditional horizon. By looking at the top of the bottom beam you should be able to figure out where to draw the straight lines. They will go through the corners of the square.
