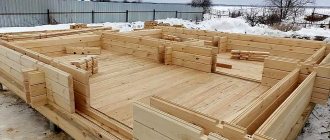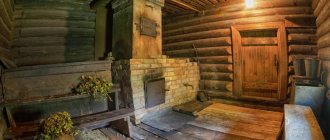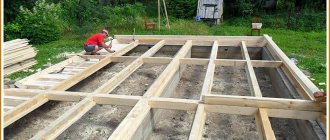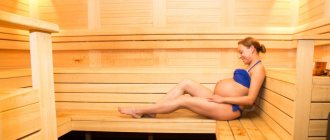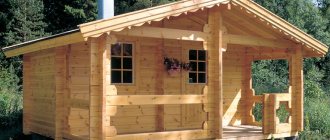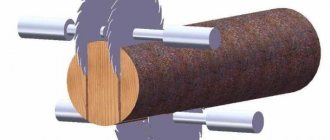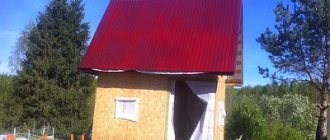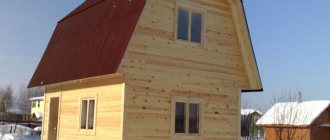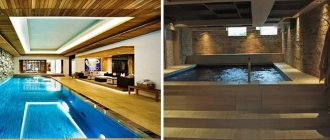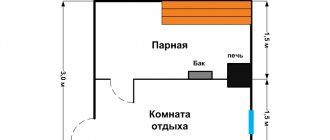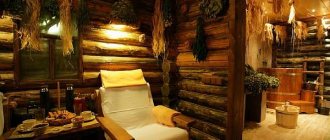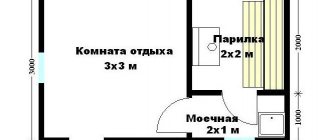Wooden houses are one of the most popular offers on the modern construction market. Many companies offer turnkey construction. In this case, the customer immediately receives a finished home with all communications laid, interior and exterior finishing. However, in many cases, after some time, residents encounter serious problems associated with wood deformation. The reason for this is that during construction the shrinkage of timber houses was not taken into account.
The drying time of the timber can be several years after construction, depending on the type of material used, location, climate, type of foundation and many other factors. Finishing is not recommended for at least 6-8 months after the completion of the first stage of construction, that is, the construction of the house for shrinkage. It is also not recommended to insulate floors and roofs.
What affects the shrinkage itself?
The first is the material you chose for construction: - Chopped logs
shrinks approximately 7-10%, it will take about a year to settle, sometimes more.
This depends on the quality of cutting and the time of material procurement. - Timber with natural humidity
- shrinkage 3-5%, time to settle - from six months to a year.
— A rounded log
shrinks 5-6%, and interior work can begin in 4-6 months.
Wood is characterized by the ability to change its moisture content depending on changes in environmental humidity and temperature, this is called hygroscopicity. This feature lays the foundation for the unique qualities of a material such as wood, and also determines the features of working with this material. Everyone has heard the phrase more than once that a wooden house breathes. How is it? Wooden walls cannot simply let air through, because then the entire function of the walls is lost. Of course this is not true! The peculiarity is that wood regulates the microclimate of the room due to its special ability to absorb and release moisture. Naturally, wood takes care of providing the most comfortable conditions for humans; in this, no other material can compete with wood. Scientists have proven that humidity fluctuations occur only in the first 5 centimeters of the top layer on both sides of the log. Once the crown wood reaches equilibrium with the environment, the moisture content of the inner layers no longer changes. The dimensions of the tree change due to changes in humidity, and processes of shrinkage or swelling may occur. The amount of shrinkage depends on the direction of the fibers; this feature is associated with the anisotropic layered fibrous structure of wood. During the construction process and in the future during the further operation of the house, the amount of shrinkage is taken into account in the event of a change from the natural state (humidity about 40%) to absolutely dry. In the radial direction this figure is 4%, in the tangential direction - 8%, along the fibers this percentage is so insignificant that it is usually not taken into account.
A new house or bathhouse made of rounded logs or timber seems ideal. But the builders only have time to put the last crown on, when the finished house begins to be affected by its own weight and shrinkage, which leads to compaction of the grooves. This is called shrinkage - a change in the linear dimensions of building elements under the influence of the above factors. Per meter of height, shrinkage can be 10 - 40 mm, this depends on the initial and final moisture content of the crowns.
Timber bathhouse projects
Number of projects 404
- 1 room
- 1 bathroom
Bathhouse project "Vyatka"
- To favorites
- 31.7² Total area
- 7 x 6m Building area
from 765,000 rub.
Construction time individually
- 1 room
- 2 bathrooms
Bathhouse project No. 14033
- To favorites
- 33² Total area
- 5 x 8m Building area
from 3,737,325 rub.
Construction time individually
- 1 room
- 1 bathroom
Bani Afonya project
- To favorites
- 43² Total area
- 9 x 7m Construction area
from 580,500 rub.
Construction period 35 days
Bathhouse project Standard No. 3
- To favorites
- 15.3² Total area
- 4 x 4m Building area
from 470,000 rub.
Construction time individually
Available at the exhibition
- 1 room
- 1 bathroom
Bathhouse project 4x6m
- To favorites
- 24² Total area
- 6 x 4m Construction area
from 508,000 rub.
Construction period 15 days
- 1 room
- 2 bathrooms
Project Baths 11B-B
- To favorites
- 27.5² Total area
- 5 x 8m Building area
from RUR 436,590
Construction period 18 days
- 1 room
- 1 bathroom
Bathhouse Mylnya project
- To favorites
- 29² Total area
- 5 x 6m Construction area
from RUB 391,500
Construction period 30 days
- 2 rooms
- 2 bathrooms
Bathhouse project No. 12008
- To favorites
- 84² Total area
- 6 x 9m Construction area
from RUR 2,120,438
Construction time individually
Project Baths made of timber AR-037
- To favorites
- 17² Total area
- 5 x 4m Building area
from 229,500 rub.
Construction period 90 days
- 1 room
- 2 bathrooms
Bathhouse project "Riga"
- To favorites
- 81.5² Total area
- 12 x 10m Construction area
from 1,630,000 rub.
Construction time individually
- 1 room
- 1 bathroom
Bathhouse Dubok project
- To favorites
- 11² Total area
- 4 x 3m Building area
from 148,500 rub.
Construction period 15 days
- 1 bathroom
Log bathhouse project AR-029
- To favorites
- 74² Total area
- 7 x 14m Construction area
from 999,000 rub.
Construction period 90 days
- 2 rooms
- 2 bathrooms
Bath Antoine project
- To favorites
- 115² Total area
- 11 x 7m Construction area
from 1,552,500 rub.
Construction time 62 days
Bathhouse project "Russian Izba"
- To favorites
- 26² Total area
- 5 x 6m Construction area
from RUR 362,489
Construction time individually
- 1 room
- 1 bathroom
Bani B-10 project
- To favorites
- 5 x 4m Building area
from 325,000 rub.
Construction time 10 days
Mini bathhouse project No. 2
- To favorites
- 6.4² Total area
- 2 x 3m Building area
from 279,000 rub.
Construction time individually
- 5 rooms
- 2 bathrooms
Bathhouse project Okhotnichya Slobodka
- To favorites
- 227.5² Total area
- 15 x 22m Construction area
from 3,071,250 rub.
Construction period 112 days
- 2 rooms
- 2 bathrooms
Bathhouse project BKm-4
- To favorites
- 65² Total area
- 6 x 8m Construction area
from 877,500 rub.
Construction time individually
- 1 room
- 1 bathroom
Project Baths Jurmala
- To favorites
- 96² Total area
- 10 x 10m Construction area
from 3,802,245 rub.
Construction time individually
- 3 rooms
- 1 bathroom
Log bathhouse project BO-032
- To favorites
- 46² Total area
- 6 x 6m Construction area
from 621,000 rub.
Construction period 90 days
View all projects
A timber bathhouse is an additional building on the site, the construction of which is not as easy as it might seem at first glance. If you have professional construction skills, special knowledge and experience, drawing up and implementing a project really won’t take much time. However, it is quite dangerous for a beginner to take on such a task: the structure may not last long. In any case, it is worth familiarizing yourself with the features of the projects and their implementation.
Project of a bathhouse made of timber Source bytgood.ru
Uneven shrinkage
The side walls settle more slowly than the ridge and gable walls, since they are lower than the others. The walls from the inside will shrink faster if the contour of the house is closed, that is, there are windows and doors, and when the heating is on. The process is accelerated due to the difference in humidity and air temperature outside and inside the building. In view of this, after building a house from rounded logs, it is strictly not recommended to install windows and doors in the first 4-6 months (close the thermal circuit of the house), as well as heat the house. During this period, maximum ventilation and unhindered air circulation in all rooms should be ensured, this will contribute to the natural drying of the log and natural and uniform shrinkage. Natural and mechanical shrinkage occurs in the first year. Natural shrinkage is affected by the drying of the log and a decrease in its diameter as a result; shrinkage will be 5-10 mm depending on the initial combination. Mechanical shrinkage is ensured by the load of the roof and upper crowns; naturally, the logs are compressed and fit more tightly to each other. In addition, cracking along the moon groove or expansion joint affects a slight change in the cross-sectional geometry of the log, and therefore also affects the percentage of shrinkage upward.
Drawing up project documentation
Creating a bathhouse project consists of:
- Outlining a sketch and drawing.
- Drawing up a work schedule.
- Calculation of estimates.
Using the drawing you can:
- make the correct orientation to the cardinal points;
- plan doors and windows;
- carry out the wiring correctly.
It is recommended to build the bathhouse not as an extension, but as a separate building from the others.
Drawing of a bathhouse made of timber Source bepeza.ru
When drawing up a project, it is necessary to take into account the climatic conditions and location of the facility:
- It is advisable to install windows from the west and south.
- Place the doors on the side of the house.
- If possible, it is better to build a bathhouse on some hill. Thanks to this, storm water will bypass it.
On our website you can find contacts of construction companies that offer the service of building a bathhouse from profiled timber. You can communicate directly with representatives by visiting the “Low-Rise Country” exhibition of houses.
Obtaining permission from administrative authorities
If you build a bathhouse without approving it in the relevant structures, it can be demolished due to any complaints from neighbors.
Calculation of the cost of a bath Source et.aviarydecor.com
Therefore, it is necessary that the project be approved. To do this it must include:
- Floor plan, even if the bathhouse consists of one floor. The plan must include detailed drawings, sections and explications.
- Approximate estimate for materials.
- Type of foundation with drawings.
- Written consent of all closest neighbors for the construction of a bathhouse.
Obtaining permission is a mandatory procedure.
Mechanical load on walls
It is for this reason that we recommend that all our clients complete the installation of a finished roof at the same time as assembling the house, because... this allows you to accelerate shrinkage through additional mechanical load on the walls, evenly distributing additional (weight of the roofing, snow, wind) loads, which have a beneficial effect on the shrinkage process, sealing the groove joints, eliminating the hanging of log logs and reducing, and in most cases eliminating, possibility of cracks forming. With this approach, labor costs and material consumption for caulking a log house are reduced, and as a result, the overall costs of its construction are reduced. Mechanical shrinkage is especially effective when choosing a tile roofing covering for the roofing of a wooden house made of rounded logs. In more detail, we present this information on the page how to cover a wooden house.
But this approach is applicable if the wooden house has a simple gable roof, and the mandatory installation of the roof using hinged joints, sliding rafter supports and compliance with all roofing technologies on a wooden house that do not interfere with shrinkage processes and compensate for them, preserving the integrity of the structural elements and roof planes. Otherwise, a temporary roof is installed, made of roofing felt or waterproofing film, while the house shrinks, after which they begin to install it in its final form. Therefore, we recommend that you take this feature into account when choosing your future home and strive to simplify the configuration of the roof of a wooden house, which will also have a positive effect on increasing its reliability for the entire service life, due to the absence of obviously weak points of the roof - valleys, joints, kinks and adjacencies.
Use shrinkage compensators
Shrinkage is especially pronounced in the first year after the completion of construction of a log house. Taking this feature into account, modern technologies make it possible to eliminate negative consequences by using new technical solutions for competent work. When talking about this, we mean shrinkage compensators (screw adjustable supports); they are used to adjust the height of supporting wooden posts. For more than 50 years, shrinkage compensators have been successfully used in the construction of wooden houses, log baths and in the construction of wooden roof structures.
The shrinkage compensator is installed between a rounded log and a supporting wooden beam, which is located under the roof of a wooden house. Adjustable screw supports are indispensable at any stage of construction and shrinkage of a wooden house. Compensators allow you to achieve uniform shrinkage of the log structure. In production, they are galvanized and are available in diameters of 20-26 mm.
Such adjustable screw expansion joints are required to be installed when a log post supports wooden walls. Shrinkage compensators are always installed under the pillars that support an open veranda, or the pillars that support the open porch of a wooden house. Screw shrinkage compensators operate according to the following principle: at the maximum unscrewed size, the compensator is installed under a support beam or under a support wooden post. The compensator support platforms are attached to the post or beam using self-tapping screws. The compensator screw is set to the highest possible position.
During the entire period of shrinkage of a wooden house made of rounded logs, it is recommended to tighten the compensator nut in the direction of twisting once every 1.5-2 months, so that the pillar or support beam is lowered by 0.5 - 1.5 cm. In some cases, you can determine “by eye” the distance to lower the shrinkage compensator nut, if you are guided by the deflection arrow of the rafter beam or the floor of the house.
Cutting a log into a bowl
This method of making locks is popular among bathhouse lovers, since after assembling the log house, the appearance of the box takes on the specific colorful design of an old hut. In addition, the construction of a bathhouse into a bowl turns out to be warmer, and the structure itself turns out to be more rigid and less sensitive to the residual shrinkage processes of the box, which will finally stop only 4-5 years after the bathhouse is put into operation.
There are two ways to cut the sauna locks into a bowl:
- With the upper location of the groove - bowl. In this case, cutting is carried out on the upper beam or log that is being laid, the lower crown is kept as is, with a small cleaning of the surface;
- With a lower position of the bowl, in this case the bowl is cut into an already laid crown. This method is more complicated and requires confident use of an ax, otherwise you can easily ruin a half-finished bathhouse frame.
The main difficulty lies in correctly marking the sample volume of wood for the future bowl; usually the cutting line is applied to the log with an allowance of 4-5 mm, so that there is room to finally adjust the shape and size of the groove. The rough bowl of the castle is cut with a chainsaw and adjusted with a special ax with a rounded cutting edge.
Important! The bottom of the groove must be sanded to a smooth state; for a bathhouse it is especially important that the lock is warm, otherwise condensation will collect and the frame may rise with frozen water.
The log for laying is lifted onto the wall of the bathhouse and laid out according to size to determine the location of the future lock. After horizontal alignment, the axial lines of the mating walls are applied to the ends. This will help when marking the place where the bowl will be cut. Next, marks are applied to the wall and the log, after which it is turned over and a rough cut is made.
After 40-50% of the volume of each bowl in the castle has been cut, the log is turned over again and returned to its place of installation. This is done in order to make sure that when working with a chainsaw, there is no displacement of the insertion points relative to the markings. For those who are building a bathhouse for the first time, they have to control the shape and depth of the cut-in at least twice; experienced carpenters cut in in one go.
It is often difficult to trace the size of the gap between the logs in the bowl. To determine the contact points when fitting, the round part is coated with a small amount of paint. As a result, a contact patch with the mating log remains on the inner surface of the bowl. The method is slow, but it gives a guarantee of quality, otherwise the log house of the bathhouse will end up with huge cracks.
After laying the jute seal, the log is placed in locks and tied with hemp to prevent the opposite end of the log from moving during settlement.
Eliminate twisting, skewing and sagging of logs
The walls of a wooden house made of logs, during the shrinkage process, in addition to drying out, also tend to change their shape. The log twists and bends. This occurs along the axis of the load-bearing walls, and not only in the vertical and horizontal planes.
To compensate for the above-mentioned processes and to prevent the structures from shifting from the design level, a log house is assembled on wooden dowels. Without it, during drying due to internal forces, deformation of the log will be inevitable.
A dowel is a dowel made of wood, which during shrinkage prevents the logs from twisting along its axis.
Complete absence, incorrect installation or insufficient number of dowels will ultimately lead to distortions and logs falling out of the walls.
The dowels are installed, taking into account the length of the log and the location of the doors and windows, in a checkerboard pattern relative to each other. Holes for dowels are made strictly vertically and in the center of the log every one and a half to two meters.
The diameter of the hole is made slightly larger than the diameter of the dowel itself. Its depth should also be greater than the length of the dowel by about 3-4 cm, this provides space for its advancement for shrinkage of the log house. Otherwise, the top log will hang on the dowel when it shrinks, resulting in a gap forming between the logs. The best material for dowels is birch.
Bathhouse layout
In order for the project to be complete and allow you to obtain permission from the administrative authorities the first time, you must have a good knowledge of the structure of the bathhouse. This will help you create the correct drawings.
The baths consist of 4 parts:
- Waiting room.
- Shower room.
- Steam room.
- Tambour.
Typical layout of a bathhouse with a vestibule Source mir-ban.ru
Tambour
After entering, a person finds himself in a vestibule. The vestibule is at the same time a hallway and protects the dressing room from cold air. It is sometimes used as a locker room. The size is chosen by the future owner.
Waiting room
Behind the vestibule is a dressing room. This is the room where people relax. Because of this, it should be made comfortable, convenient, and most importantly, spacious. This room is also used as a cooling area, so a window is necessary.
Relaxation room in a bathhouse made of timber Source hr.aviarydecor.com
The minimum recommended area is 6 m2. For additional convenience, it is advisable to install a table, a TV and a bench for relaxing.
Important!
Many make the floor slippery. This is a grave mistake. After leaving the steam room, your feet may be wet, which will directly lead to injury.
Shower room
Next comes the shower room. In addition to washing equipment, if desired, you can install a toilet. If you have enough space, it would be an excellent solution to place a swimming pool. 3 meters under it will be enough.
Shower in a bathhouse made of timber Source rusles-perm.ru
Steam room
At the very end of the bathhouse there is a steam room. The main thing to consider is that the doors should not open onto the vestibule! This error will constantly reduce the temperature in the steam room, which will reduce its effectiveness.
Steam room in a bathhouse made of timber Source hometi.ru
This might be interesting!
In the article at the following link, read about a turnkey log bathhouse.
Pay attention to openings
To protect and secure the openings during the shrinkage period, it is recommended to leave a bandage using log beams in the center of the openings; they are cut out before the jamb and direct installation of window and door products. This remedy is simple, but quite effective, it allows you to strengthen walls weakened by cutting openings and protect door and window blocks from the effects of shrinkage, which will help avoid the appearance of cracks along the edges of the openings, and also strengthen the ends of the logs from twisting.
Here are some tips to follow when building a wooden house from rounded logs: * use sliding supports and hinged joints; * do not attach the rafters to the log too tightly; * leave a bandage on the walls in window and door openings; * do not place pillars in spacers without screw compensators; * make the depth of the hole for the dowel 3-4 cm greater than the length of the dowel; * leave a compensating gap in the openings between the top log and the post; * leave door and window openings open during the shrinkage period; • - finishing work should begin no earlier than six months later.
It must be remembered that if the shrinkage process is not taken into account and compensatory measures are not taken into account in time, shrinkage can lead to a critical moment when it will simply be impossible to restore or repair a wooden house.
Our designers and builders are very familiar with all the nuances and technologies for constructing a durable wooden house. The key to obtaining a high-quality and stable result is to study the construction experience of our ancestors in combination with the latest technologies and work experience. By contacting us, you can be sure that after several decades your home will delight you with its beauty, warmth and comfort!
