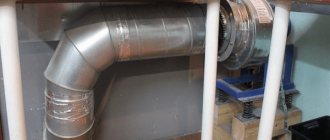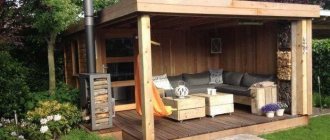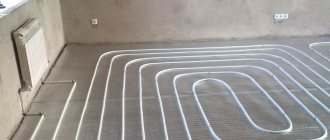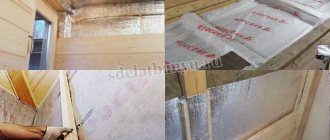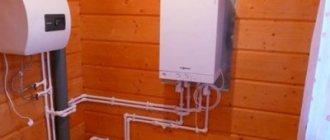When arranging a basement, primary attention is paid to the microclimate. The safety of food, the service life of racks, shelves, and the condition of the entire basement depend on how the cellar ventilation in the garage works.
To properly perform ventilation, it is enough to follow simple requirements to ensure reliable air circulation. In this article we will talk about the basic principles of building ventilation in a garage with a basement with your own hands. Let's consider possible options for its arrangement, nuances and ways to improve air extraction.
Purpose of ventilation in the garage basement
Underground premises have an important property - temperature stability due to the low thermal conductivity of the soil. Due to this, cellars are widely used for storing vegetables, fruits, and canned foods. But underground there are also unfavorable factors associated with high humidity.
To combat moisture and its consequences in the basement of the garage, ventilation is used, the purpose of which is as follows:
- ensures the influx of cold air from outside and the outflow of warm air from the cellar, saturated with moisture and toxic impurities;
- helps maintain a lower temperature in the basement during the cold season;
- prevents corrosion of metal structures, car bodies, and the formation of mold and mildew;
- increases the shelf life of products.
In addition, in the garage there are vapors of technical fluids, exhaust, and poisonous gases released during welding and cutting of metal. All of them have strong penetrating ability.
If there is insufficient ventilation in the garage and cellar, all these harmful substances can enter the basement and be absorbed by the products stored there. To eliminate the risk of poisoning, it is necessary to periodically check the reliability of the hood.
Installing ventilation will get rid of excess moisture and condensation in the basement. The exception is cases of close proximity to groundwater and poor waterproofing
Ventilation functions
In order to do the work correctly and with your own hands, you first need to know what ventilation is for and what its functions are. After all, the price of the issue lies not only in the correct storage of vegetables in the basement, but also in the safety of the machine. And this is already extremely important.
Schematic diagram of ventilation operation
So:
- If there is a cellar in the garage, ventilation will perform the function of removing excess moisture. After all, it will not harm vegetables, but it will have a detrimental effect on the car;
- Ventilation will also remove vehicle exhaust gases, which are extremely dangerous to human health.;
- Ventilation will also contribute to the safety of the car, this is especially noticeable in winter. When you put the car in the garage, then the melted snow will damage the body. While ventilation will remove excess moisture;
Features of the construction of ventilation systems
Air circulation in the garage cellar can occur in two ways: due to thermal convection, or mechanical movement of air. Depending on this, a distinction is made between natural and forced ventilation.
Option #1 - natural ventilation
Let's first figure out how to properly provide natural ventilation in the garage basement to ensure the room is dry, preventing the occurrence of fungus and mold.
The natural ventilation system for the cellar under the garage is the most affordable for self-installation. Saves not only food supplies, but also the car
One of the main conditions for natural air circulation is the temperature difference between inside the cellar and outside the garage.
The design of such a system is quite simple, it consists of 2 pipes. One serves to bring in cold air from the street, while the other evacuates warm air from the basement.
Since cold air has a higher density and is heavier than warm air, the supply pipe is lowered to the very bottom of the basement, closer to the floor. The inlet of the hood, on the contrary, is placed right under the ceiling. This allows cold air to naturally displace exhaust air, which is warmer and lighter, saturated with water vapor and other gases.
But in order for natural circulation to work reliably, another important condition must be met: to ensure a sufficient pressure difference inside the exhaust pipe and outside with a minimum temperature difference. The higher and longer it is, the greater the volume of light warm air in the pipe, the greater the buoyancy force acting on this volume.
For this reason, the exhaust pipe is installed as high as possible. This buoyant force determines the traction force and efficiency of the entire system.
Insulating the exhaust pipe will improve draft and get rid of ice. Any available material is suitable for this: polystyrene foam, polystyrene foam, glass wool, basalt fiber and others.
Based on the above, the installation of natural ventilation in the cellar under the garage is done according to the following principles:
- to cover the entire volume of the basement with air exchange, the supply pipe is located near the floor, and the exhaust pipe is located diagonally under the ceiling;
- the diameters of the air supply and removal pipes must be the same and are selected depending on the area of the basement - from 100 mm or more;
- the necessary pressure difference is ensured by installing a sufficiently long vertical exhaust pipe with a height of 3 m above the ground;
- To maintain the temperature difference, protect against condensation and ice, the exhaust pipe is insulated.
There are no special requirements for the material used to make ventilation pipes, other than resistance to corrosion, moisture and temperature changes. As a rule, it is plastic or asbestos cement.
Option #2 - forced ventilation of the cellar
Adding an electric fan to a natural system can improve its efficiency, regardless of the time of year.
This type of ventilation is called forced or mechanical. It can be used when arranging ventilation for a garage along with a cellar and inspection hole.
In most cases, installing one fan in the basement exhaust duct is sufficient. The power and performance of the device is selected taking into account the volume of the room
To build more efficient systems, fans are installed on both channels, which allows you to flexibly regulate the supply and exhaust of air and maintain the required microclimate.
We also recommend that you familiarize yourself with the diagrams for proper ventilation in the cellar.
How to properly ventilate a basement
Let's look at several options for making ventilation in a basement storage room with your own hands. The methods given below are the installation of a natural ventilation system, which can easily become forced or combined after the additional installation of exhaust/supply fans.
Garage + basement Very often, ventilation ducts from the storage area pass through the garage space and are discharged outside it. There are two options for placing air ducts here.
Option 1. Do-it-yourself direct air supply from outside the garage.
- Determine where the ventilation ducts will be located. The most effective option is opposite corners, so that the incoming air covers the entire volume of space as much as possible. In the outer wall of the building, strictly vertically above the supply basement opening, a pipe outlet hole for incoming air is marked.
- Calculate the required pipe diameter at the rate of 1.5 cm diameter per 1 m² of room.
- Make openings inside the walls for exhaust/supply air ducts of the appropriate size. It is important that the supply opening is located at a height of no more than 20 cm from the floor, the exhaust opening - no lower than 10 cm from the ceiling, and preferably inside the ceiling. This will increase the difference in temperature, which means the thrust will increase.
- Install air ducts (plastic, asbestos-cement, stainless steel, etc.). The exhaust pipe is routed through the garage as high as possible (to enhance air exchange). Minimum – 50 cm above the garage roof.
- The supply channel is small and leads through the garage to the outer wall of the building. The distance from the supply opening to the end of the hood is from 250-300 cm.
- The main thing is that the diameter of the pipes remains the same along the entire length. Use as few folds as possible.
- After installing the air ducts, it is necessary to eliminate the gaps near the pipes using polyurethane foam and cement mortar.
- From the outside, the supply outlet is closed with a grille that protects it from small animals and debris.
- The hood is equipped with a metal cap to protect it from precipitation. You can install a deflector to increase the draft of the air duct.
- Dampers can be installed to regulate the air flow. This is especially true in winter, during severe frosts. When it is necessary to maintain the temperature inside the basement, the supply channel is closed with such a damper.
This is a general diagram for installing a natural ventilation system for a basement space. To organize forced (mechanical) or mixed ventilation, it is enough to install fans inside the air ducts that will increase the circulation of air flows.
Option 2. Indirect air flow from the garage ventilation system.
The installation diagram is identical to the first option, with the only difference being that the supply duct goes inside the garage building. Fresh air is taken not from the street, but from the room itself, where it enters through the general garage ventilation. The supply air duct is located next to the ventilation grilles inside the gate, or the supply opening inside the garage wall.
The disadvantage of this option is that, along with fresh air, toxic chemicals and fuel vapors enter the basement space. With effective air circulation, they are removed to the outside. If ventilation is poor, they can settle inside the storage facility.
Basement + inspection hole
Design of an air exchange system when there is an inspection hole next to the basement:
- For the basement, an exhaust duct is installed and discharged above the garage roof (see option 1).
- An exhaust pipe is also installed for the garage.
- Ventilation openings are made inside the garage door/outer wall and grilles are installed to allow air flow.
- Inside the pit, next to the ventilation opening of the gate, a supply pipe is installed through which fresh air will flow into the inspection compartment.
- In the opposite corner of the pit, another supply air duct is mounted through the wall, but for the basement.
Air exchange occurs as follows. Through the ventilation grilles of the garage door/outer wall, the air flow enters the inside of the building, as well as into the supply pipe of the inspection pit. Then, moving forward through the intermediate air duct, you find yourself inside the basement storage. The exhaust air is then removed through an exhaust duct. At the same time, stale air is removed from the garage space.
This method of organizing ventilation is good because all rooms of the building are ventilated at once.
Advantages and disadvantages of ventilation systems
The choice of the type of ventilation system begins with consideration of its positive and negative sides. Natural air exchange does not require complex installation and high costs, does not consume energy, and does not make noise.
The main disadvantage of such ventilation is its great dependence on seasonal temperature fluctuations. In the warm season, its effectiveness is close to zero. It does not allow increased air circulation in adverse weather conditions.
The forced system is free from these disadvantages and has the ability to flexibly control the air flow. If necessary, you can install a fan not only on the exhaust duct, but also on the supply duct. You can regulate air circulation manually, using programmable timers, or special control units that maintain the required microclimate.
The disadvantages of forced ventilation include: more complex installation, less reliability due to the presence of additional devices, electricity consumption, and increased material costs.
Step-by-step installation instructions
Let us consider, as an example, the installation sequence of a combined version of natural ventilation with additional mechanical exhaust.
A duct fan makes it easy to turn a natural ventilation system into a forced one, and, if necessary, return it to its original form
To do this, you will need pieces of plastic pipes with a diameter of 110 mm with rubber seals, a duct fan built into the air duct, 10 - 15 W powered from a 220 V network.
We select the total length of the exhaust section within 3 - 4 m, the supply section - depending on the depth of the basement and the distance to the exit beyond the garage perimeter. You will also need two removable pieces of 30 cm each. One for the fan, the other to replace it. If necessary, condensate drainage can be provided, in which case an additional tee and elbow will be required. The latter is also used when turning the pipeline.
The tools you will need are: a hammer drill, a drill, a chisel, a punch, and a 125 mm bit for drilling holes in concrete. If the ceiling or walls are thick, you will need an extension cord.
A good addition to your hammer drill tool kit would be hand punches. They knock out fractions of crushed stone or gravel from concrete that may be encountered during drilling, thereby preserving expensive drills (pobedite or diamond-coated)
We install ventilation in the basement of the garage in two stages.
First, we make all the necessary holes in the concrete floors, brick partitions inside the basement, garage and on the roof. Then we install the pipes.
Stage #1 - drilling holes
We adhere to the following sequence of actions:
- We determine the location of the supply and exhaust pipe openings in the basement. They should be located diagonally in different corners of the ceiling or the top of the wall. In this case, the supply pipe should go to the north side of the garage, and the exhaust pipe should go to the roof or to the south.
- From the basement, we drill the center of the future hole for the hood with a drill in the ceiling.
- At the top, in the garage, mark a 125 mm circle around the drilled center. We make several holes inside it with a drill. Then we drill with a crown. In case of contact with the reinforcing rods, free them from the concrete with a chisel and cut them off with a reciprocating hacksaw for metal.
- We place the pipe vertically from the resulting hole in the floor to the ceiling, and mark the position of its center. Drill a hole with a drill.
- On the roof of the garage, repeat the operations in step 3.
- Similarly, we make a hole to supply air from the street into the basement, following steps 2 and 3.
This completes the most labor-intensive part of the work.
It is more convenient to drill concrete floors in sequence from bottom to top. This makes it easier to ensure accurate hole alignment. Don't forget to use goggles and a respirator
Stage #2 - installation of pipes and fan
The next stage - installation of pipes and installation of the fan - is carried out in this order:
- We fix the fan inside one of the removable pipe sections.
- We install an exhaust section in the garage, connecting three sections. The location of the fan is selected based on ease of access. The top pipe should extend at least a meter above the roof, the bottom pipe should go into the cellar up to the ceiling level. Between them we insert a piece of pipe with a fan, the rotation of which should be directed towards the exhaust hood.
- We install the supply pipe, lowering it into the cellar from 0.5 m to 0.2 m above the floor. We bring the entrance part to the north side of the garage, raising it 20 cm above the ground. We finish the hole with an elbow or tee with a protective metal mesh.
- We seal the joints of pipes with ceilings with mortar or foam.
- We connect the fan and check the draft in the basement by placing a piece of paper against the exhaust vent.
- We insulate the section of pipe above the roof with any available material. If the garage is not heated, then the entire exhaust pipe needs to be insulated.
The use of a fan may only be necessary during the summer months. During the rest of the year, natural air circulation will be sufficient. To do this, you simply need to replace the pipe fragment with the fan with the same section without it.
Organization of forced exhaust
Forced ventilation in the garage basement is achieved by adding electric fans to the system. It is not difficult to make such ventilation. Its main advantage is the support of normal temperature and humidity conditions, regardless of the season and vagaries of the weather.
Duct fan installation diagram.
The design of controlled ventilation is practically no different from the principles of creating natural ventilation in a cellar under a garage: pipes are attached according to a similar principle, after which a fan is mounted inside the exhaust pipe. The fan ensures the availability of fresh air whenever it is needed. It should be noted that such a hood can be created not only with the help of a fan.
Here are other ways:
- Rotating diffuser-vane. This device is mounted on the top of the supply pipe and operates under wind pressure.
- Effective ventilation in the cellar under the garage is also ensured by a deflector, which creates a zone of rarefied air and helps improve air exchange. Deflectors are installed at the top of the exhaust pipe.
- The traditional option is to install a heating lamp in the exhaust pipe. This will improve the exhaust, which will be provided by heating the air moving through the pipe.
Fan built into the exhaust pipe.
Of course, the most advanced way to organize forced ventilation of a cellar under a garage can be called the mechanized type, when the air circulation is regulated by a monoblock. The software installed in it completely controls the modular system, so this hood is the best option today. The only problem is the high price of the system.
Site consultant, builder-installer with 8 years of experience. He started his career as an installer-finisher, and currently works as a foreman in a company engaged in suburban construction.
Very often, devices called vegetable pits are used to store vegetables in winter. This option is an alternative to a cellar or basement.
This method of storing vegetables is most popular among summer residents. Primarily due to the fact that it does not require much time for arrangement and does not take up much space and at the same time completely copes with its purpose. But, it should be remembered that failure to comply with the basic rules can negate all the work. Ventilation plays a vital role in the vegetable pit. If this factor is not observed, then excessive moisture, mold and dampness will appear in the vegetable pit. All this contributes to the spread of rot on vegetables.
Nuances of ventilation arrangement
In severe frosts, an intense influx of cold air can lower the temperature in the basement to negative values.
To prevent this from happening, it is necessary to provide a damper (gate) with an electric drive and timely shut off the flow of cold air, and at temperatures below -15 degrees, the exhaust of warm air. It is also better not to place supplies in the immediate vicinity of the supply pipe, otherwise they may freeze.
Installing valves (dampers) on the supply and exhaust ducts will avoid freezing of food and excessive drying of the cellar. With their help, you can set the optimal ventilation mode for each season
The performance of natural ventilation, among other factors, is also influenced by the cross-section of the supply and exhaust openings. It is chosen depending on the size of the cellar. To see detailed calculations of the diameter of the ventilation pipe for the cellar, please follow this link.
It is recommended to start the inlet of the supply pipe with an elbow or tee to prevent rainwater from entering and cover it with a metal mesh to prevent rodents, amphibians, and insects.
To enhance the draft and prevent it from being blocked by gusts of wind, it is recommended to install a deflector at the end of the exhaust pipe. In addition, it protects against precipitation and increases ventilation efficiency by 15 - 20%.
The presence of wind is a prerequisite for the normal operation of deflectors. Therefore, they are installed as high as possible on an open area of the roof.
There are a wide variety of types of deflectors. From the simplest, in the form of an umbrella, which you can make yourself, to rotating weather vanes and turbo deflectors.
In addition to maintaining low temperatures and removing excess moisture, the preservation of food in the cellar is also affected by the lack of light. For this reason, there are no windows in basements. This is also worth remembering when arranging electric lighting - lights that are regularly forgotten to be turned off can speed up food spoilage.
