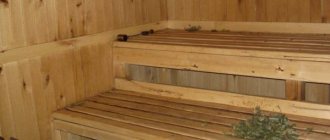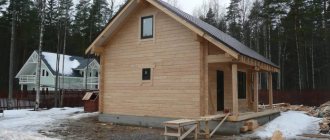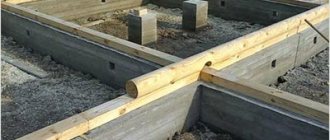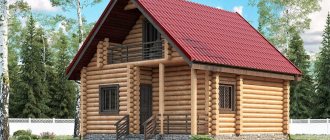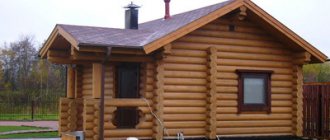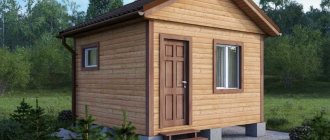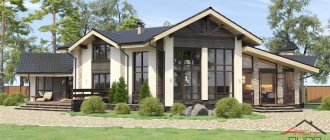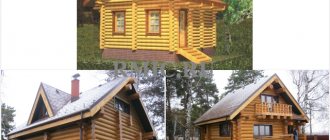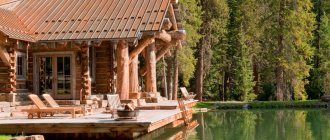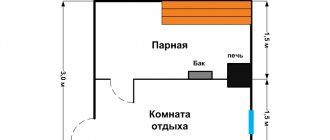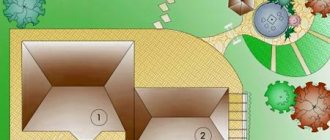One of the oldest traditions in Russia is visiting a bathhouse. The sauna does not focus solely on high or low humidity, it focuses on gradually warming up the body followed by the shocking effects of cold. Building a bathhouse from blocks is quite simple, but in addition to your hands, certain knowledge is required to build it yourself. This instruction will help you build a sauna with your own hands.
Modern trends make it possible to replace wooden beams and bricks with special blocks. They are not inferior to wood in terms of practicality and durability, so a house made of blocks with a bathhouse will delight you with a long service life.
>
Construction of a foundation for a bathhouse using heat blocks
Prepare the intended site for the future foundation. Vegetation and turf must be removed, all mounds leveled, and the surface made smooth.
The best foundation for laying heat blocks consists of a strip reinforcement cage. To place it, you need to dig a trench, having previously marked the length and width of the future bathhouse.
To build walls from thermal blocks, you do not need an extremely large-scale foundation . The width of the trench for the foundation depends on the diameter of the selected heating blocks, as well as on the massiveness of the entire bathhouse building. Usually a width of 40 cm is sufficient. The height of a monolithic foundation is also quite small. The trench goes 60 cm into the ground.
The first underlying layer of the foundation is a sand cushion . The height of the sand cushion should not be less than 15 cm, usually 20 cm. After pouring the required amount of sand, it must be well leveled, removing mounds and depressions. Next, the sand is compacted with a special tamper, constantly pouring small portions of water.
The next stage of work is installation of formwork . It can be made from wooden boards; for formwork under the foundation it is better to use metal panels. The approximate thickness of the formwork supports is 50 cm. The height of the formwork is equal to the height of the foundation being laid.
Before pouring the foundation, it is necessary to make a reinforcement cage. After its installation, a concrete mixture is poured into the place of the future foundation. There are recipes that help you make this mixture yourself.
- mixing cement and sand 2:1;
- mixing crushed stone with sand and cement 5:3:1.
For the construction of walls made of heat blocks, the standard foundation height is 60 cm .
The formwork supports in this case are also 60 cm in height. The majority (about 40 cm) should be located in the ground, and the smaller part of the foundation (the remaining 20) should be on its surface.
How to choose a Porotherm block by size
The dimensions of Porotherm blocks differ only in length, the remaining values are the same for different parts:
● width = 24.8 cm
● height = 23.8 cm.
● but the length depends on the required width of the walls, since the blocks are erected across the wall, with their long side facing each other.
Length = 25cm, 38cm, 44cm, 51cm
The choice of block size depends on several factors that are important to consider together.
● Living conditions - if you need to build a country house for summer living, then choose Porotherm 38 slabs, and for year-round living - blocks of 44 cm and 51 cm. But this condition is suitable for a moderate and warm climate, without severe winter frosts. So we gradually approach the next factor.
● Climate - for cold climates, blocks alone in the wall are not enough; insulation must be added to them. Therefore, they choose Porotherm 38 or 25. This way the wall does not bear a large load on the foundation. The blocks play the role of the base, and the insulation is responsible for thermal resistance.
● Strength and width of the foundation (if one already exists) - it also happens that the homeowner is building a house in a temperate climate zone. It seems that everything is obvious - we choose Porotherm 44. But the foundation was prepared in advance and turned out to be too narrow for such blocks. According to the requirements of SNiP dated February 23, 2003, the width of the masonry blocks can exceed the width of the plinth by a maximum of 20%. If this condition is not met, then the wall option for cold climates is selected (wall base 25 cm + insulation).
Note: for single-layer walls, a layer of breathable plaster with a layer of 4-7 cm is used as additional insulation.
For multi-layer walls - 12 cm insulation. Do not forget to indicate the width of additional insulation in projects and preliminary calculations.
Places with additional insulation
If reinforced concrete and metal elements are placed in the walls made of ceramic blocks, then they are insulated with an additional layer of material on the street side.
Crossbars over window and wooden openings are covered with a 10 cm layer of mineral wool. Crossbars are reinforced concrete lintel beams. Designed to maintain the strength of the wall in areas of windows and doors. Reinforced concrete material transmits more heat than porous ceramic blocks, so it is important to insulate them with an additional layer.
Reinforced concrete frames that run between floors or are installed in front of the lower beam of the roof are also insulated.
If the building has internal load-bearing walls, then they are tied to the external blocks. The joints are insulated in the same way.
Insulation in cold climates
Porotherm 25 blocks are used.
The insulation materials chosen are vapor-permeable - mineral wool and low-grade aerated concrete. They create natural air exchange in the wall, which reduces the risk of moisture.
The following insulation materials are not recommended for climates with harsh winters: polystyrene foam, extruded polystyrene foam, foam glass. They have the opposite effect - getting the wall wet.
Installation of reinforced concrete spatial frame
For the reliability and stability of the wall structure made from thermal blocks, a reinforced concrete monolithic frame . A reinforced concrete frame increases the strength of the building and creates clear contours for the construction of walls. It is important for the construction of the internal roof structure.
Reinforced concrete is stronger than brick or thermal blocks, therefore it has better load-bearing qualities compared to frameless construction. Its service life is more than 120 years, it protects the structure from possible destruction, greatly simplifies the laying of walls and makes possible repair work in the future uncomplicated. The use of the frame is recommended for large buildings. If you are planning a fairly large bathhouse with a large steam room and additional compartments, install a reliable frame for the building.
The frame is installed using removable formwork. The formwork is constructed and tightened, and reinforced concrete mixture is immediately poured into it. When the frame hardens, the formwork is removed.
What are the best stones for a bath? You will find out the answer to this question by reading this article. And this article talks about bathhouses made of laminated veneer lumber.
Advantages of single-layer walls made of Porotherm 44 and 51
● Cheap - if you take materials of comparable quality, then a single-layer wall is cheaper than multi-layer ones. Of course, the larger the blocks, the more expensive they are (per piece). But it takes much more money to purchase high-quality insulation than to buy a large block.
● Fast - a square meter of a wall made of Porotherm 44 blocks is erected on average in an hour, and a square meter of a multilayer structure (blocks + insulation + brick cladding) is built in about 3 hours.
● Angry - a joke. Single-layer structures are less susceptible to moisture. For example, deformation of mineral wool or expanded polystyrene leads to moisture entering the blocks. This is a sure path to loss of strength. You will have to dismantle the cladding and replace the insulation. On a single-layer wall, it is enough to apply a leveling layer of plaster.
Warmth not only in the blocks, but also between them
An important feature for creating a masonry of Porotherm blocks is the use of a heat-saving mortar. It is applied only to horizontal seams, while filling the vertical spaces between the blocks with mortar is completely eliminated. The design of the block provides vertical grooves-ridges. They fit into each other like a puzzle, so over-plastering the mortar will result in heat loss.
Don't worry that all the solution will settle into the voids and the blocks won't stick together. This is wrong. It is to avoid this that a warm solution is prepared: heated water (but not boiling water) is poured into the dry mixture. Warm solution has a lighter texture and improved binding properties.
Particularly sized ceramic blocks are built on a thin layer of glue or adhesive foam.
The heat-saving properties of Porotherm ceramic blocks are reduced if you use conventional cement-sand mortar. During the hardening process, horizontal cold bridges are formed, which allow most of the heat to pass out.
An additional method of insulation is to minimize additional elements
Elements of Porotherm blocks that require vertical filling with mortar are considered additional components. This can be the junction of corners, bends of walls and partitions. That is, where the ribbed surface of one block meets the flat side of another.
Vertical laying of the solution brings additional heat loss. Therefore, it is important to reduce the number of additional elements to a minimum. To do this, it is important to comply with the dimensions of the house, calculated according to the drawings and projects. The area and length of the walls of houses made from Porotherm blocks are specially planned so that only whole elements fit in one wall. Additional parts remain only in the corners of the building.
Basement ceiling
The basement floor is a space filled with solid material. This is a load-bearing base for walls and floors. Serves as a barrier against cold air and moisture from the soil passing into the foundation structure.
Since the monolithic strip foundation was built from reinforced concrete, the basement floor can also be made from it.
The best option for creating a floor is the installation of reinforced lightweight reinforced concrete (like the foundation itself) T-section beams. Expanded polystyrene slabs with a thickness of 10 to 20 cm are laid between them. The frequency of placement of reinforced concrete beams helps determine the width of the expanded polystyrene slab. The covering is laid out alternating beams with slabs, joining them tightly. The distance between two parallel beams is equal to the width of one polystyrene foam slab.
The basement floor, made by laying reinforced concrete beams and expanded polystyrene slabs, simultaneously serves as heat and sound insulation for the floor and the bathhouse.
Conclusions and recommendations
The pros and cons of a bathhouse made of ceramic blocks are generally the same as those of residential buildings built from this material. As for the project, more or less standard options are most often used. In any case, the overall configuration should minimally include:
- Actually, the steam room itself.
- Rest room (dressing room).
- Veranda.
Additionally, you can make a billiard room and other rooms, it depends on your imagination and the available budget.
Draw up a project, or entrust it to professionals. Find out exactly how many ceramic blocks are in 1m3 of masonry in order to calculate the required amount of materials.
In order to make the walls really warm and avoid the occurrence of so-called “cold bridges”, this is what you should do. When laying a bathhouse, it is advisable to use not traditional sand-cement mortar, but a special warm masonry mixture (Porotherm or similar).
The walls of the bathhouse should be made of ceramic blocks, both internal and external. For finishing work inside, you can use, for example, a blockhouse, and you will have the full feeling that you are inside a wooden room. On the outside, there are a lot of options, from facing bricks to plaster.
You should not make a foundation that is too complex and heavy, otherwise you will simply waste extra money and time. This applies, first of all, to projects of one-story baths. You can choose anything as a roofing material, as an option - a material similar to the roofing of your house. This way you can get a harmonious combination and overall color scheme.
Despite the fact that this material is not yet as common for bath construction as more traditional wood, it is excellent for this. Agree, we all have long had a picture of a classic bathhouse: such a small wooden “tower”. Therefore, many simply continue to act within established patterns. Large-format ceramic stones are a relatively new material for us, and have only been widely used for 10-15 years. Wood has been used for centuries. However, it has also been used for the construction of residential buildings in villages for centuries, but today we see that the bulk of cottages are still built from brick.
Construction of bathhouse walls from heat blocks
Thermal block is a heat-efficient monolithic block for the construction of building walls. It is distinguished by its ability to retain heat indoors during the cold season and keep it cool in the summer.
Its design consists of three layers .
- The inner layer performs a load-bearing function and is made of porous expanded clay concrete.
- The middle layer is polystyrene foam insulation.
- The outer layer performs a decorative function and is formed from ordinary concrete. It has different textures, the most common stylization is crushed stone.
All three layers are connected to a fiberglass rod.
The mass of blocks is of great importance. Depending on their size, the mass and load-bearing properties of the blocks vary significantly.
If the building frame has been previously installed , you can use heat blocks measuring 400x300x200 mm. The width of the supporting layer of expanded clay concrete in it is only 13 cm. They are very convenient for installation due to their low weight: from 12 kg to 18 kg. Due to the frame, such load-bearing characteristics are sufficient for the safe laying of walls and installation of a roof structure.
reinforced concrete frame, They will weigh significantly more, from about 35 kg. This weight greatly complicates the process of laying blocks. Blocks of a given size are used in frameless structures to maintain reliable load-bearing qualities.
The blocks are laid in one layer. The blocks must be laid absolutely evenly , this is necessary to comply with technical parameters and aesthetics.
The heat blocks are connected at the seams using a special adhesive paste . It is recommended to apply the glue with a notched trowel. It is prepared from a dry mixture
Glue can be applied in two ways . Heat blocks can be produced factory painted or in a standard gray color.
It is easier to work with unpainted heat blocks, since glue can be applied to all three joint layers at once. Even if glue appears on the front side of the block, after painting them yourself it will become completely invisible.
Another gluing technique for painted heat blocks. The glue is applied only to the inner, load-bearing layer of the block. After the wall is completely built, the joints that are not coated with glue are fixed using acrylic sealant. The use of sealant entails additional costs, and therefore, since the area that needs sealing is usually very large, the additional costs will be quite noticeable.
When choosing suitable heat blocks, take into account the possibility of problems with their geometry. Blocks from some companies do not produce them with an exact calculation of the width (20 cm), but allow differences from the norm by 1-2 mm. When laying a long wall, there may be a significant difference in the width of the different layers of walls.
The optimal solution would be to install an additional block, which creates additional difficulties. To avoid such problems, be responsible when choosing a block manufacturer.
Metal stove in the bathhouse. Read about this in our next article. And from this article you will learn how to make a garage from corrugated sheets.
About the material
In fact, ceramic blocks are an enlarged type of brick. They are made from clay, have the same color and, in general, characteristics. But there is also a significant difference. Warm ceramics also known as porous bricks. What is “porous” and how does it affect technical characteristics?
Read more : Dimensions of Porotherm ceramic blocks.
As you know, the process of producing ceramic bricks includes stages such as molding and subsequent firing. So, during molding, a porous agent is mixed into the clay mass. This can be small wood shavings, buckwheat and other husks, etc. Then, during firing in the oven, the porosizer burns out and in its place tiny cavities are formed - the so-called air pores. It is thanks to them that in the future it turns out that the material retains heat perfectly. At least, much better than traditional ceramic bricks, which are hollow and, moreover, solid. More details about the characteristics can be found in the review of brick blocks.
Advantages and disadvantages
It is clear that the pros and cons of a bath made of ceramic blocks are closely related to the advantages and disadvantages of the material itself. Let us briefly list the main things you should focus on. So, the positive aspects include:
- Fire safety. This is a very important factor for a bathhouse, especially if you plan to use wood.
- Light weight, due to which the foundation may not be so massive.
- Excellent level of thermal insulation. Warm ceramics are only slightly inferior to wood and gas blocks, but! This is in dry condition. If the humidity level increases (both wood and aerated concrete blocks strongly absorb moisture), then their advantage is practically neutralized.
- High level of resistance to mold and mildew.
- Long service life.
- Environmentally friendly, because the raw material is ordinary clay - a pure natural material.
- There is no need to use insulation, especially in blocks with a thickness of 440mm and 510mm (Porotherm 44 and analogues). Although, given that the bathhouse is not a living space, blocks with a thickness of 380mm and even 250mm will be quite sufficient.
- Quick laying, which is made possible by the absence of vertical seams and large-format size.
There are also certain disadvantages. These include:
- The need to use a special electric saw for cutting blocks. You can, of course, stab from the “old fashioned” way, but this must be done carefully.
- The strength grade is often inferior to solid brick. However, for the construction of a bathhouse this does not matter, since you will not build load-bearing walls for a 9-story building. And for the construction of houses up to 5 floors, the strength of warm ceramic blocks is sufficient with a margin.
- It is advisable to use non-standard fasteners. Due to the many technological voids and holes, conventional dowels and anchors may not always be firmly installed.
However, specifically for a bathhouse, the disadvantages of ceramic blocks are not so important and, in general, are noticeably offset by the advantages.
Roof installation
For the construction of bathhouses, shed and gable roofs . It is recommended that the frame structure be made of wood.
For the roof of the bathhouse, special holes must be equipped, which are planned even when laying the rafters. They are necessary to be able to remove steam from the bath.
It is necessary to pay attention to the hydro- and thermal insulation layer. Layers of hydro- and thermal insulation are located on the ceiling beams. The most effective and common coatings are: mineral wool, ecowool and penoizol.
About the advantages of expanded clay concrete baths
Progress does not stand still, and expanded clay concrete is increasingly appearing on the building materials market. Gradually it displaces wood. Among its key advantages, experts highlight high strength, durability and stability. Due to low thermal conductivity, the steam room retains all the heat inside the building.
Many steam room lovers choose to build a sauna from expanded clay concrete blocks with their own hands because:
Expanded clay concrete blocks are rapidly gaining popularity among private developers
- the blocks are lightweight, therefore, there is no need for additional costs to strengthen the foundation;
- the fire resistance of foam concrete baths makes visiting the steam room safer;
- the material is invulnerable to damage from various rodents and insects;
- the blocks are suitable for the construction of multi-storey buildings, as they are characterized by excellent load-bearing capacity;
- due to the large size and relatively light weight of the blocks, construction is carried out many times faster than with wooden beams;
- The main material is vapor permeable; you do not need to install additional vapor barrier.
Despite the abundance of advantages, there are some disadvantages and limitations.
Before you begin construction, you need to know that expanded clay concrete walls need additional thermal insulation. In order to increase the service life, additional external finishing is required. Despite this, the construction of steam rooms from this material is becoming more and more widespread every year. Many are also interested in whether it is possible to build a bathhouse from aerated concrete. Unlike expanded clay concrete, this material is characterized by a porous structure. Sand, cement, lime and aluminum powder are used in its production. If we compare monolithic structures, expanded clay concrete wins in strength, because it contains filler in the form of expanded clay. In aerated concrete, this function is performed by air - air bubbles help retain heat, which is important for a bathhouse. However, from the point of view of exposure to moisture, this building material is considered not the most successful.
Experts recommend refraining from building a bathhouse from gas silicate blocks because:
Among the key advantages of expanded clay concrete, one should first of all note the excellent thermal insulation characteristics
- the material does not tolerate moisture. It takes too long to release the accumulated moisture; it will not be easy to completely dry such a bathhouse after visiting the steam room;
- Additional finishing and insulation is mandatory. The use of liquid glass and sealant not only leads to additional costs, but also worsens the indoor microclimate due to the presence of chemicals in the blocks;
- Since aerated blocks absorb water, there is a need to waterproof it.
Where is the heat block used?
Given the low load-bearing capacity, honeycomb block, as this material is also called, is used primarily in low-rise construction. It is used to build beautiful country cottages, country houses, and warm outbuildings for domestic animals.
Attention! Experienced builders recommend laying a rigid reinforced concrete belt between the floors of buildings constructed from thermal blocks.
A bathhouse made from heat blocks is very warm and functional. It is considered an unsurpassed material for the construction of warehouse hangars, drying rooms for storing grain, vegetables, fruits, wine, and juices. The foundations for greenhouses and conservatories are built from it. Heat blocks are a very popular material for the construction of garages, shopping pavilions, and automobile service centers.
What rooms should be used in the project of a one-story bathhouse?
Having looked at photos of modern baths on the Internet, you will see that now there is a tendency to build not just baths, but bath complexes that combine the usual process of visiting a steam room and washing with relaxation and related entertainment in the form of a feast on the veranda, relaxing in the pool, playing in a billiard room and the like .
Actually, how many rooms will be in your bathhouse is only a matter of financial capabilities. But the most important thing, without which a bathhouse cannot exist, is, of course, the steam room. A vestibule (or veranda) and a dressing room (or rest room) are also required. The function of a locker room in economical formats can also be taken over by a vestibule, where in this case furniture for storing clothes is installed. The washing room usually contains a toilet and a basin, and if it is supposed to be cooled outside, it has an external exit.
Regardless of how large-scale the bathhouse idea you want to implement, turning to specialized companies to draw up a design project can save you from unnecessary material and time costs in choosing materials, avoiding possible modifications and correcting errors during the construction process. This recommendation is especially important for those who have no experience in building a bathhouse and have a vague idea of the process.
Varieties
Each individual thermally efficient unit can be ordered taking into account the decorative role it will play in the interior of the building for a specific project. Manufacturers do not limit the buyer to strict limits. Customers have the right to make their own adjustments to the characteristics of the ordered products:
- compound;
- texture;
- color;
- sizes.
Clients participate in the design of each block, therefore, by building a house from thermal blocks with their own hands, they have the opportunity to create the facades of their buildings with a high degree of originality. Manufacturers offer clients their own drawings for products, but also willingly accept sketches from them for the production of exclusive samples. In this case, each product can be:
- rectangular;
- square;
- with smooth walls;
- semicircular;
- basis for the column;
- fireplace portal;
- stand for a Greek vase.
Main varieties:
- Privates.
- Special ones with ventilation holes that can be used to install air valves.
- Corner, used in the construction of buildings inside and outside.
- Block with a quarter - specially manufactured for the installation of openings.
- Additional, belt - rarely used.
Attention! Before the construction of each house, an estimate is drawn up. It indicates the quantity and price of each type of block. By constructing a house from standard materials, the developer significantly increases the speed of construction, reduces costs, increases the overall efficiency of work, and facilitates the construction process.
Features of choosing heat blocks
There are several defining points that will allow you to choose quality material.
- Thermal insulation characteristics. Energy saving indicators when using extruded polystyrene are significantly higher compared to the same parameter for conventional polystyrene foam.
- Brand of expanded clay. As the strength of the material increases, the ability of the structure to withstand dynamic loads increases. Expanded clay grade 50-100 can be used.
- Design. The block can be hollow or monolithic. If you plan to build a reinforced structure, you should choose the first option (its cavities will be filled with cement mortar).

